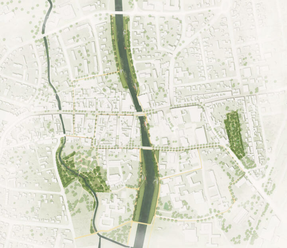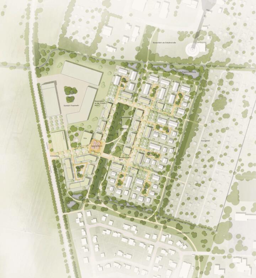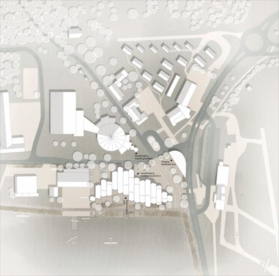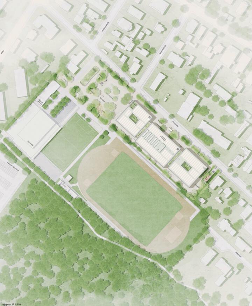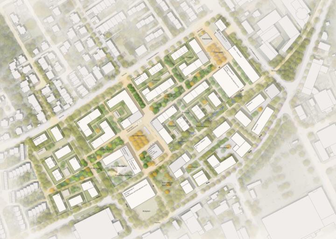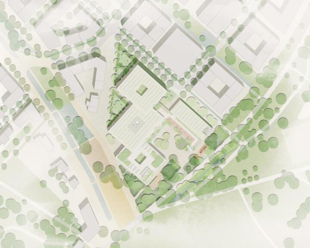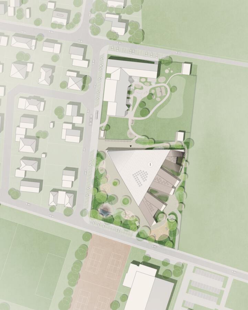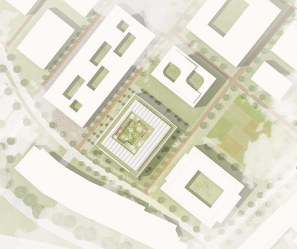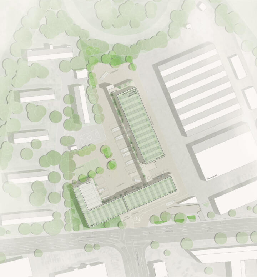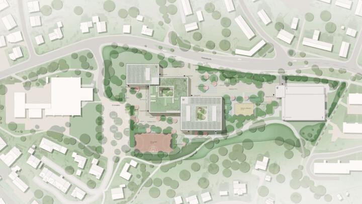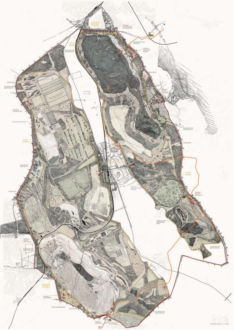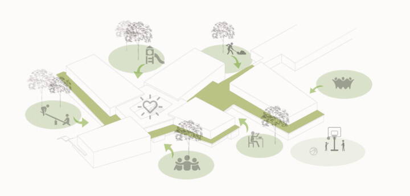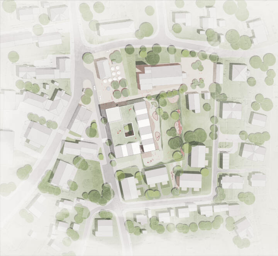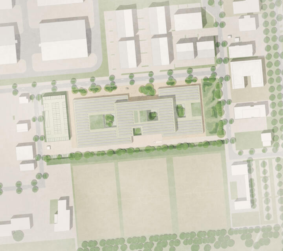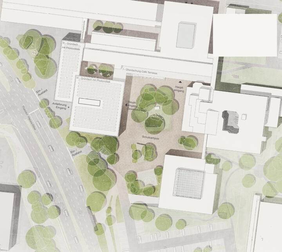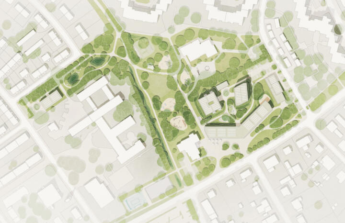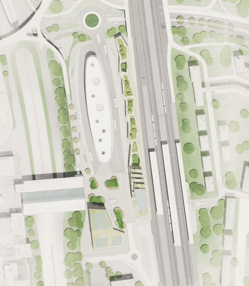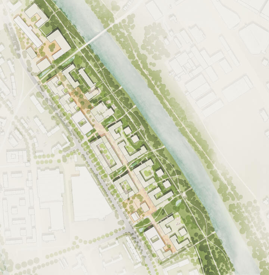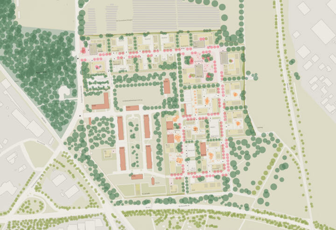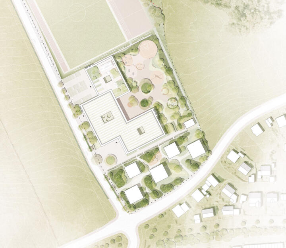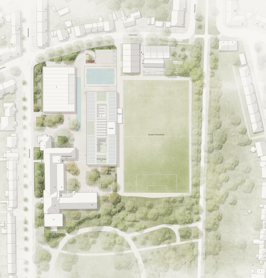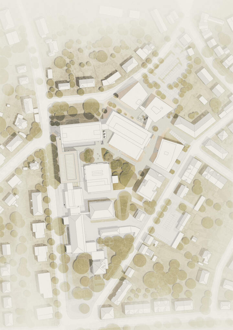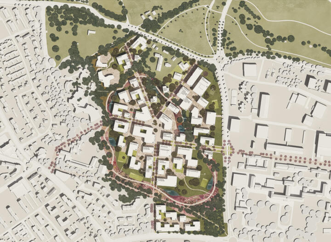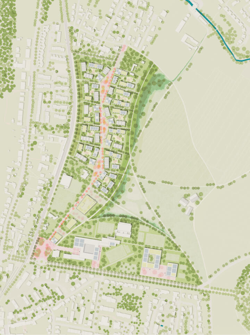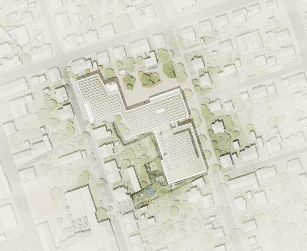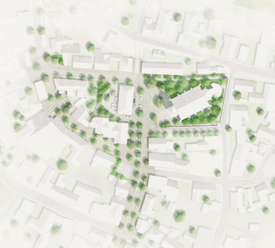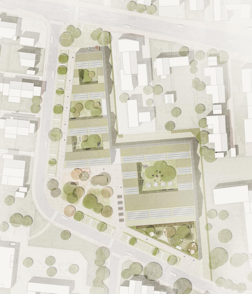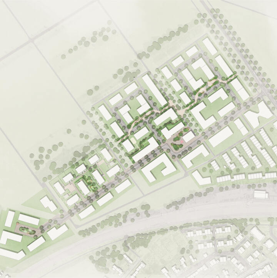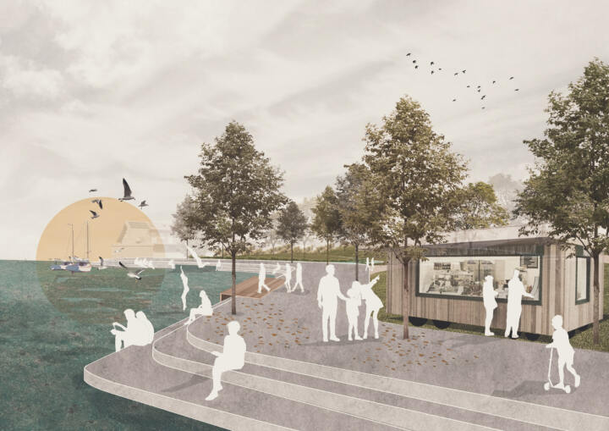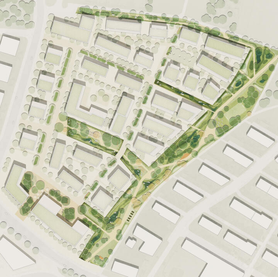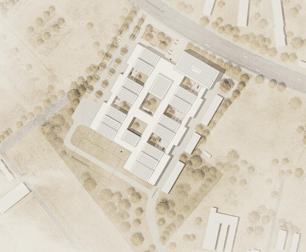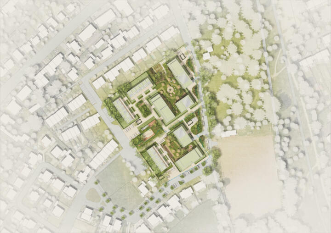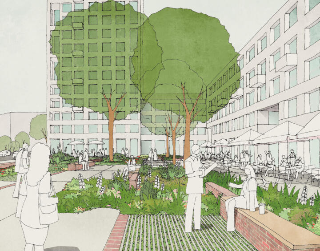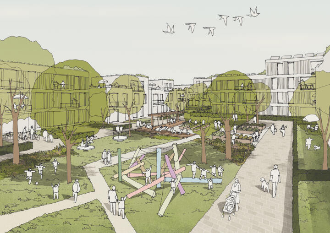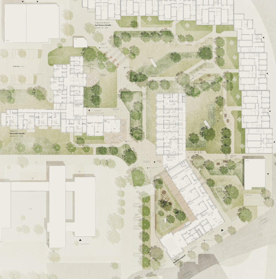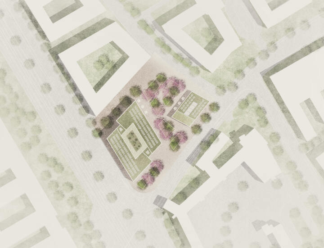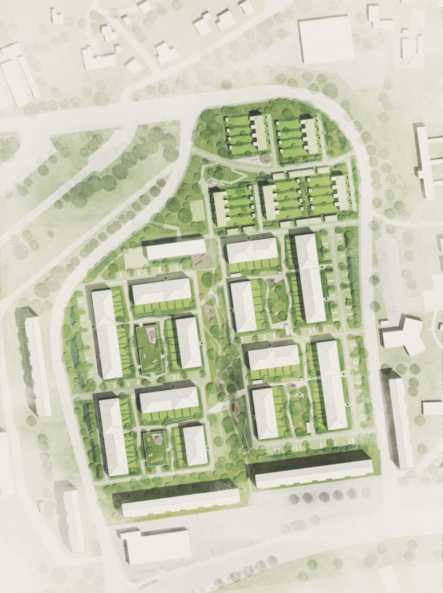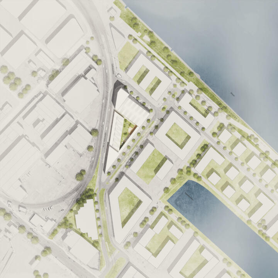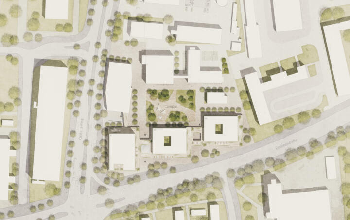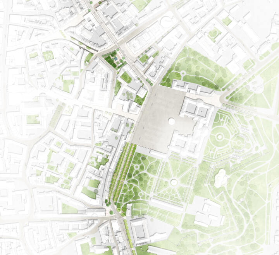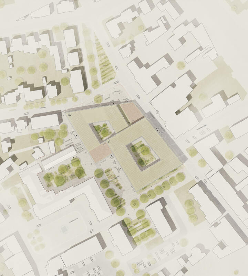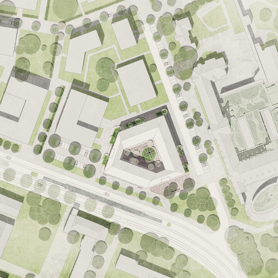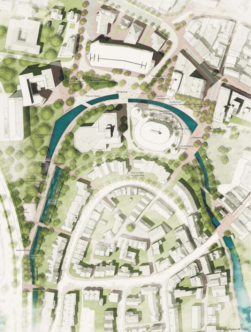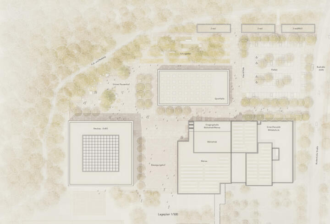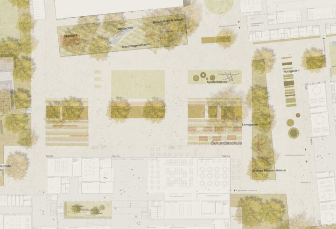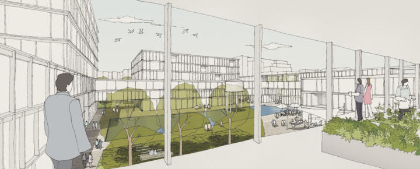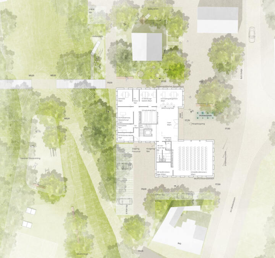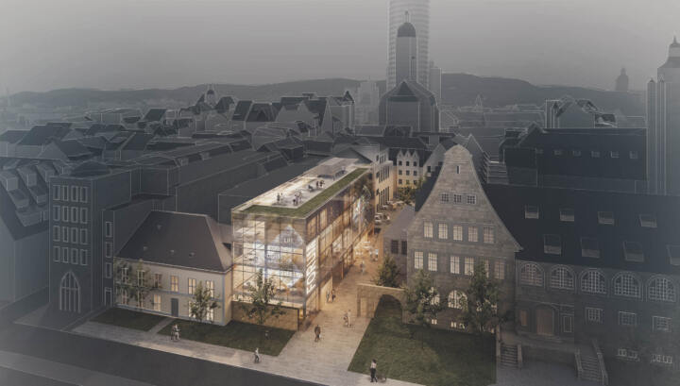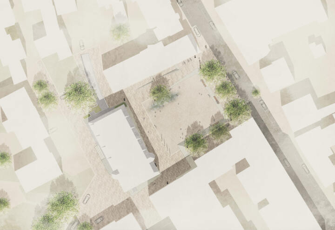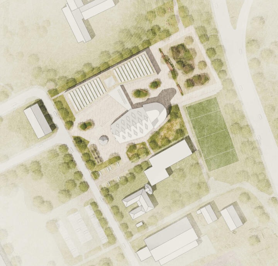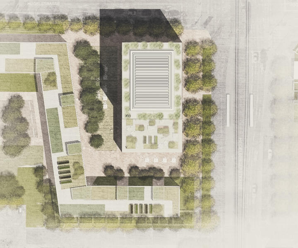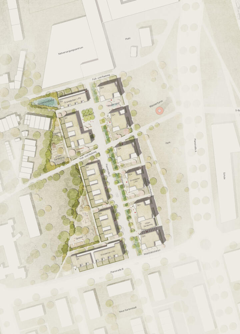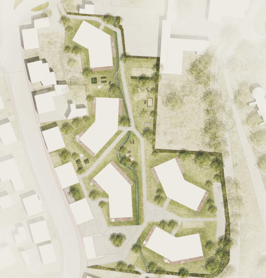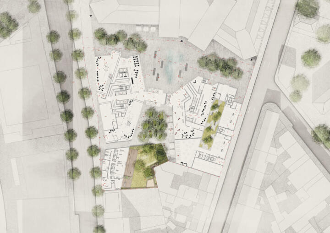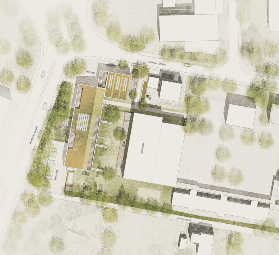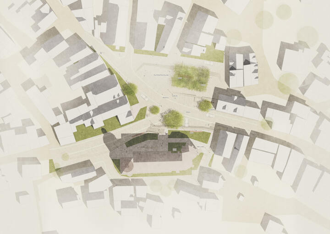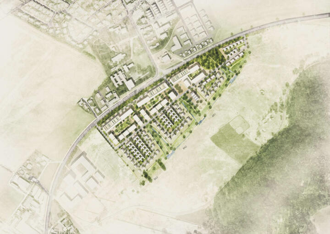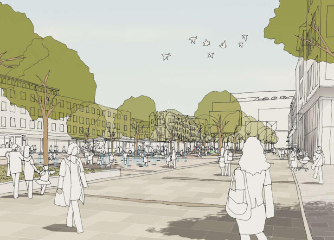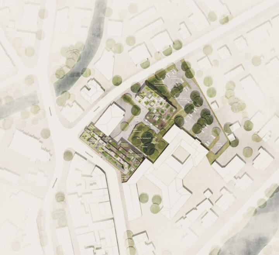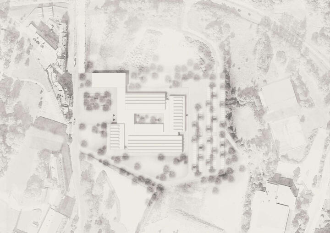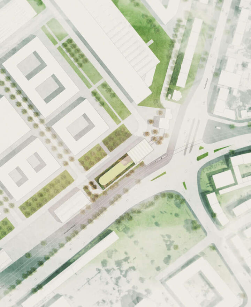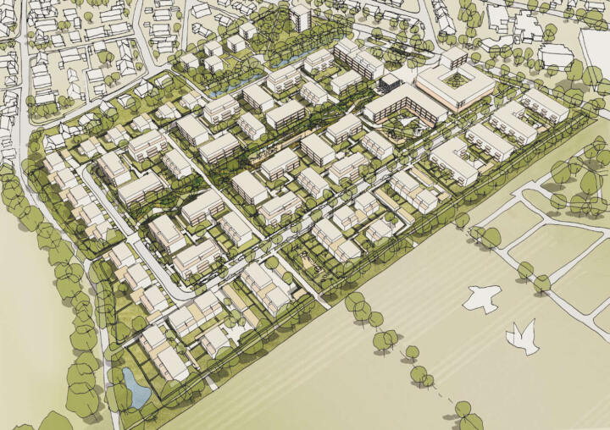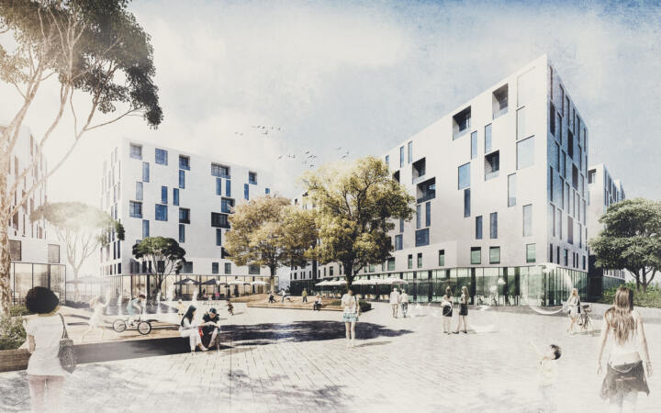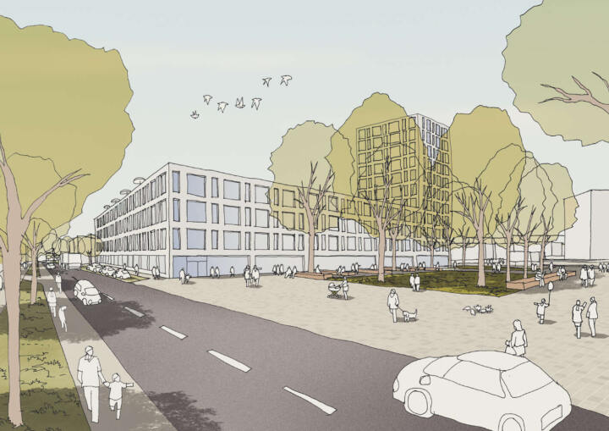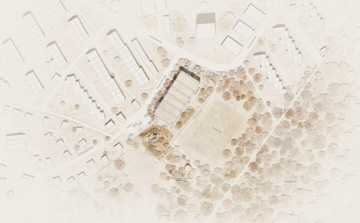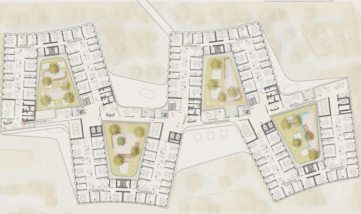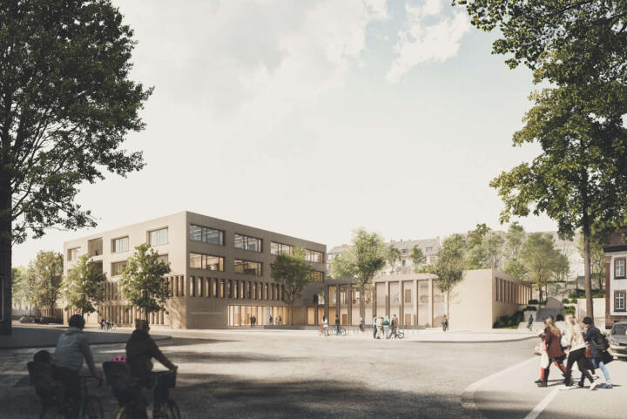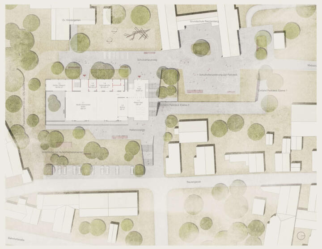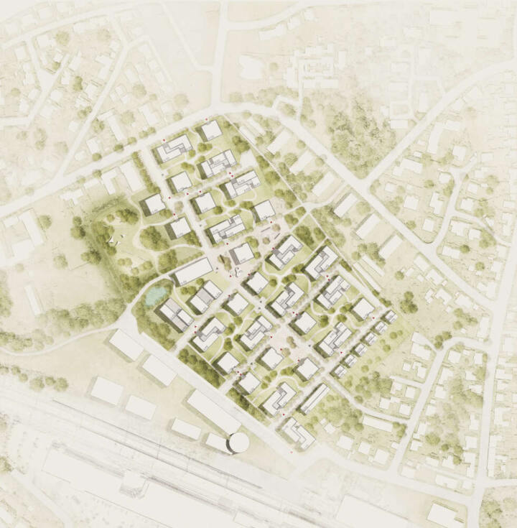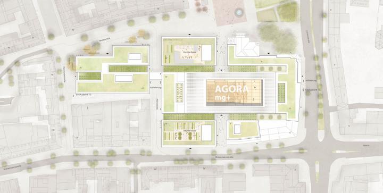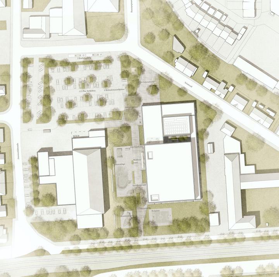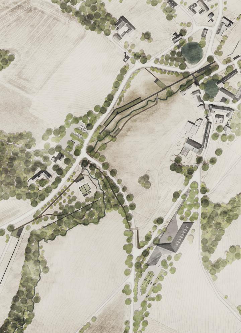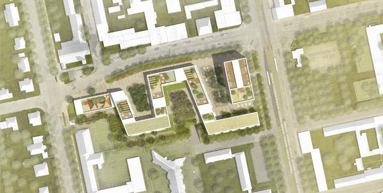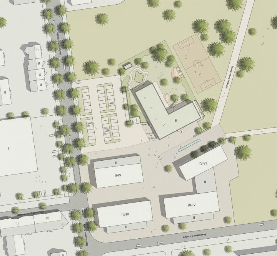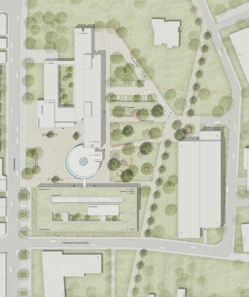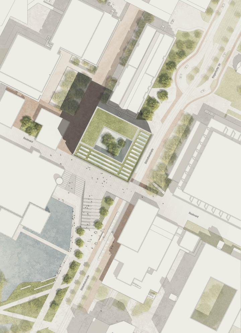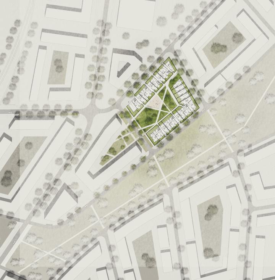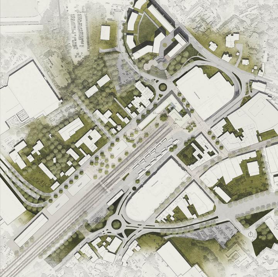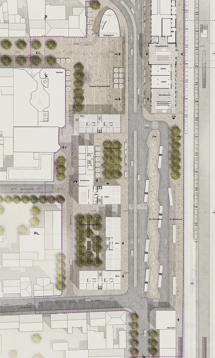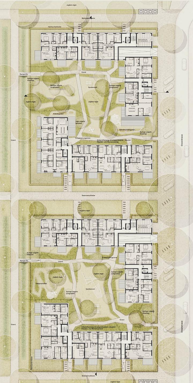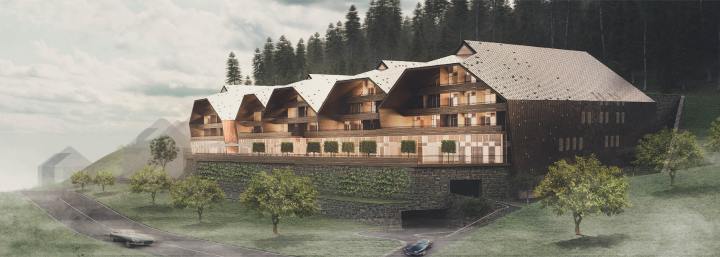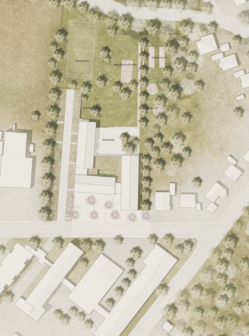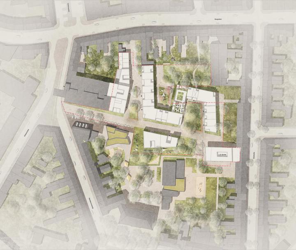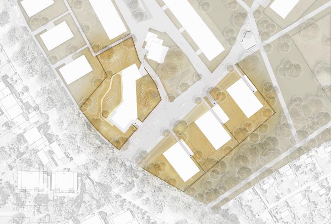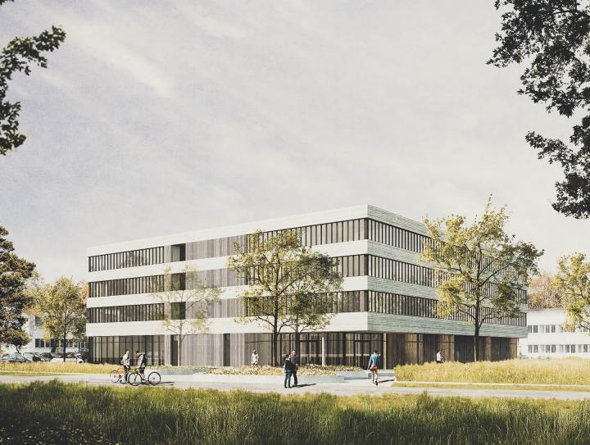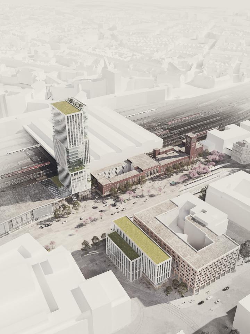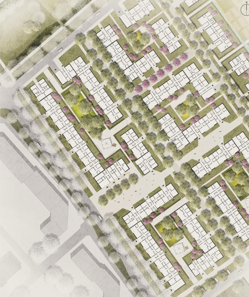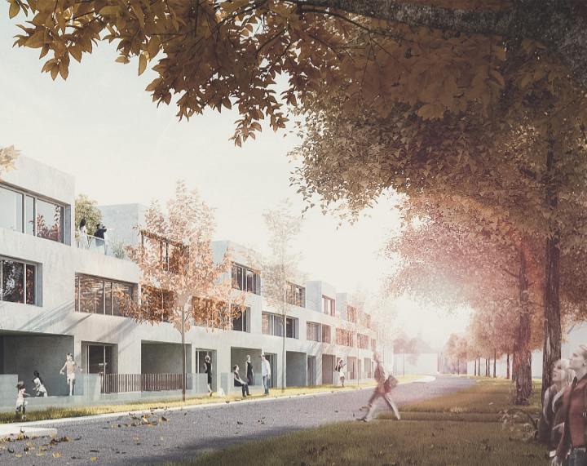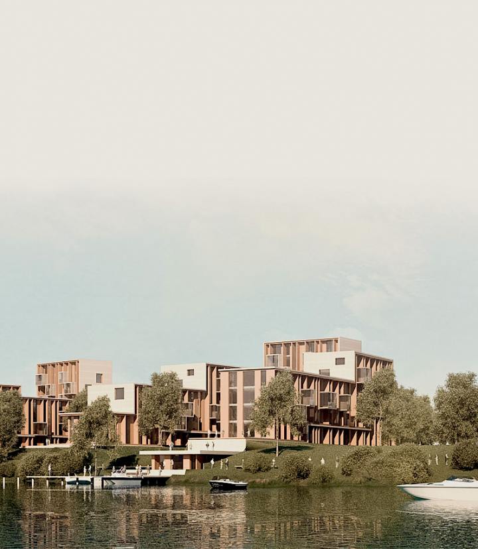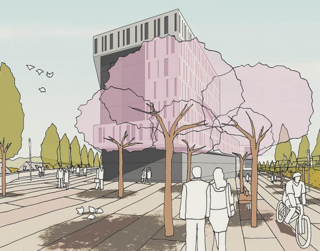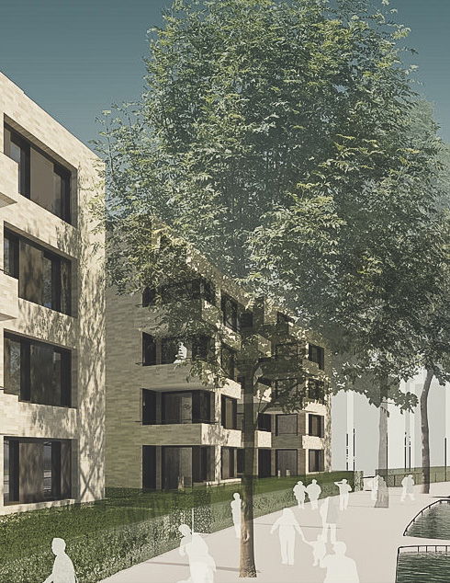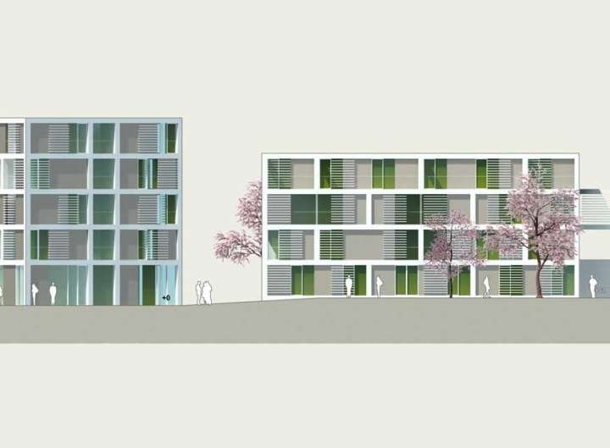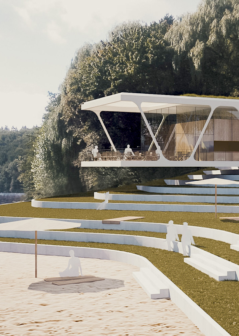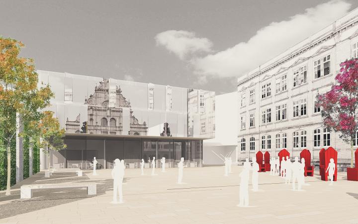Open space planning for the Jeetzel riverbank, Amtsgarten park and old cemetery | Lüchow
The new neighbourhood develops a clear urban identity from its unique island location: a central green space forms the green heart around which all building plots are grouped. This green centre connects the neighbourhood with the surrounding landscape and, through its paths, creates a lively fabric of neighbourhoods and public spaces.
As a retention green space, it also fulfils an important ecological function. Designed to be close to nature, it absorbs rainwater, promotes evaporation and strengthens local biodiversity. Garden courtyards, play and recreation areas, and climate-resilient planting make it a place for people to meet and relax.
A car-free living environment, decentralised mobility options and sustainable rainwater management based on the sponge city principle combine urban quality of life with ecological responsibility – making the neighbourhood a forward-looking model for communal, green living.
Hamburg-Nord district office building development | Hamburg-Eppendorf
The new neighbourhood develops a clear urban identity from its unique island location: a central green space forms the green heart around which all building plots are grouped. This green centre connects the neighbourhood with the surrounding landscape and, through its paths, creates a lively fabric of neighbourhoods and public spaces.
As a retention green space, it also fulfils an important ecological function. Designed to be close to nature, it absorbs rainwater, promotes evaporation and strengthens local biodiversity. Garden courtyards, play and recreation areas, and climate-resilient planting make it a place for people to meet and relax.
A car-free living environment, decentralised mobility options and sustainable rainwater management based on the sponge city principle combine urban quality of life with ecological responsibility – making the neighbourhood a forward-looking model for communal, green living.
Westerwischstrom neighbourhood | Cuxhaven
The new neighbourhood develops a clear urban identity from its unique island location: a central green space forms the green heart around which all building plots are grouped. This green centre connects the neighbourhood with the surrounding landscape and, through its paths, creates a lively fabric of neighbourhoods and public spaces.
As a retention green space, it also fulfils an important ecological function. Designed to be close to nature, it absorbs rainwater, promotes evaporation and strengthens local biodiversity. Garden courtyards, play and recreation areas, and climate-resilient planting make it a place for people to meet and relax.
A car-free living environment, decentralised mobility options and sustainable rainwater management based on the sponge city principle combine urban quality of life with ecological responsibility – making the neighbourhood a forward-looking model for communal, green living.
Wasserkuppe Arrival & Information Centre | Gersfeld (Rhön)
Basalt is the leitmotif of the design for the new information centre on the Wasserkuppe in Gersfeld. Like the multi-layered formations of the Rhön, the building responds to its surroundings with offset structures and differentiated edges. It connects the heterogeneous existing buildings with the open airfield and creates a central square in the northeast as the new centre of the area. To the south, the building opens up to the vastness of the landscape with terraces and viewing platforms.
The outdoor facilities also take up the basalt motif: staggered terraces follow the natural terrain and become spaces that can be experienced via steps and benches. Materials such as basalt, wood and golden accents create a harmonious unity of architecture and landscape. In the north, lush vegetation frames the event area, while in the south, an open green strip forms the transition to the glider field.
Replacement building for GGS – Strand Europaschule Timmendorfer Strand | Timmendorf
The new GGS Strand Europaschule combines primary and community schools in a clearly structured wooden building that combines educational diversity, sustainability and spatial flexibility. The compact design creates a spacious open area that serves as a shared schoolyard and a diverse meeting place.
The outdoor facilities form a coherent learning and exercise landscape: from the green entrance area to the sheltered primary school playground with play equipment and green classroom to the large playground with groups of trees, seating areas and play zones, a lively outdoor space for learning, play and community is created. Rainwater management, extensive green roofs and species-rich planting areas promote biodiversity and create a sustainable microclimate. This makes the school a place that harmonises architecture, environment and education.
Former Telecommunications Office | Heusenstamm
The new urban quarter in Heusenstamm combines living with working and creates a sustainable environment with a high quality of open space. The central element is the Grüne Anger, a corridor with play, recreation and fitness areas under climate-resilient trees, supplemented by troughs for rainwater retention and biodiversity promotion. Green joints structure the building plots and facilitate orientation. The heart of the district is the neighbourhood square with fountains, play and event areas, framed by neighbourhood and multi-generational houses and a daycare centre, complemented by an entrance plaza with restaurants and neighbourhood amenities. Mobility is reorganised through neighbourhood garages and a mobility station with car sharing, rental bikes and e-charging stations, so that the inner area remains largely traffic-free. A three-stage rainwater concept and extensive greening strengthen climate resilience and the microclimate.
New construction of the Special Education Centre | Senden Neu-Ulm
The outdoor facilities of the Special Education Centre in Senden form a diverse school landscape that blends gently into the topography and surroundings. The green forecourt with groups of trees and seating areas creates an inviting entrance. Break areas, green classrooms and a school garden open up a variety of outdoor learning spaces. Large-crowned trees, shrubbery and water-permeable surfaces combine quality of stay with ecological function: they promote biodiversity, store rainwater and improve the microclimate. To the south, a hedge of bird-friendly shrubs forms the transition to the agricultural landscape, complemented by species-rich meadows. Exercise facilities such as an all-weather playground, playing field and climbing wall expand the range of uses. A protected, natural play area is being created for the children's house with modelled terrain, edible plants and light deciduous trees that ensure a pleasant climate.
New secondary school and sports hall Hafner | Konstanz
The new school grounds combine quality of life, exercise, learning and ecological sustainability. The day begins on the green forecourt with shady sweetgum trees and circular benches – an inviting meeting place with nearby bicycle parking spaces. The ‘school landscape’ is divided into green break areas, a quiet open-air classroom and biodiversity areas with meadows and bird protection plantings. Retention and infiltration areas improve rainwater management. The roof of the sports hall is transformed into an exercise landscape with calisthenics, obstacle courses, trampolines and grandstand furniture. A wide seating staircase leads to the streetball court and bouldering sculpture. All roof areas are designed as retention roofs with storage substrate and irrigation systems. Rainwater is also collected and used via terrain profiling, troughs and cisterns. Extensive planting specifically promotes biodiversity and creates species-rich, climate-resilient habitats.
Extension and renovation of two primary schools | Sassenburg
The new open space concept for the school grounds picks up on the open structure with multiple access points and views of the landscape, developing it into a diverse, natural schoolyard. Dense, varied planting surrounds the triangular school building and creates sheltered, organically shaped recreational areas. The schoolyard is functionally divided into a western exercise area with a climbing sculpture, sports and play facilities, and a sound garden with a shaded outdoor classroom. To the east, a quiet retreat is being created with a green classroom, garden areas and niches for lingering. The furniture promotes communication and individual use. Plantings at the edges create privacy and support ecological learning processes. The design responds to climatic challenges and raises awareness of sustainability. Bicycle parking spaces are retained and functional access points, such as to the waste disposal area, are integrated.
New Molecular Biology Building at the University of Biology on the Poppelsdorf Campus of the Rheinische Friedrich-Wilhelms-Universität | Bonn
The new laboratory building for molecular biology integrates diverse, high-quality open spaces into the campus environment. The area in front of the main entrance is landscaped and offers a pleasant place to linger, as well as integrated bicycle parking spaces. The centrepiece of the open space concept is the differently designed inner courtyard with a green centre and adjoining terraces, which is excitingly structured by offsets in the building's shape. It functions as a connecting element and a place for exchange. There are further terraces with a high amenity value on several levels. The roof areas are extensively greened with native grasses and shrubs to promote biodiversity. A large roof terrace is available as a place of relaxation for employees. Photovoltaic systems on the roof complement the overall sustainable concept. The open spaces not only support the microclimate, but also strengthen communication and identity on the campus.
New Fire and Rescue Station I | Bonn
The outdoor facilities of the new fire station are functional in nature and largely occupied by parking areas and turning circles. The quality of the outdoor space is therefore mainly found on the first floor: a surrounding, green terrace band creates a green setting with seating areas, especially in the east above the vehicle hall. The uppermost roof areas are extensively greened in combination with photovoltaics as retention roofs – important for rainwater management, as the paved courtyard areas do not allow for infiltration. In the inner courtyard, a central green island with trees remains free of traffic, complemented by green facades on the west wing. Visitor and bicycle parking spaces are located on the remaining area near the shared access road with BonnOrange. Existing trees in the west will be largely preserved, and the green strip will be densified. Robust, climate-resilient trees and shrubs, as well as nutrient plants and nesting sites, will promote biodiversity.
Redesign of the Mühlenberg School Campus | Wipperfürth
The new school campus places great emphasis on the design and quality of open spaces. It is accessed from the north and south-west, with all required parking spaces having been reorganised. The two schoolyards are adapted to the respective topography and laid out on different levels – with covered areas created by building recesses. Green islands, tree plantings and light-coloured, glare-free surfaces improve the microclimate and create a high quality of stay. The shared sports fields and ‘green classrooms’ are located in the southern green belt, which has been designed to be close to nature and made visible by seating edges in the topography. Rainwater retention has been integrated into the terrain. The roof areas are intensively or extensively greened, partly used as retention roofs, partly as roof terraces for the schools. The overall result is a well-designed, ecologically valuable open space with a high degree of versatility and quality of stay.
Transformation of the Helmstedt Mining Area | Helmstedt
The Helmstedt mining area between Elm and Lappwald is being transformed into an innovative open-cast mine of the future. Instead of reconstructing past conditions, the area is understood as a historical document that tells its own story. Natural processes and landscape changes are deliberately integrated. Targeted interventions create distinctive locations and reinforce unspoilt areas. The open-cast mining lakes are slowly filling up with groundwater and rainwater alone – a symbol of the cautious approach. Wind turbines, avenues and forest edges frame the area, making its dimensions visible and emphasising its value. A ring road (consisting of the L244 and L245a) with colour-coded cycle paths underlines the artificial enclosure. A finely meshed network of paths opens up the area for pedestrians and cyclists. Nature is reclaiming the territory – natural succession is creating diverse vegetation zones with a high level of biodiversity. This is turning the area into a special, near-natural experience space.
Children’s Centre, educational campus Rainbrunnen | Schorndorf
The new children's centre and the extension to the school building on the Schorndorf educational campus form a central area that harmonises with the outdoor facilities and creates generous open spaces. The entrance area, equipped with multi-trunked trees and a round bench, forms the prelude to the school and kindergarten grounds and serves as a passageway and recreation area. To the east, the open space in front of the dining hall expands and merges into the schoolyard with playing field. The building structure divides the outdoor areas into clearly defined zones. A western playground is bordered by a linear play sculpture with sand play, climbing and sliding facilities. The northern play yard is designed as an exercise yard with age-appropriate play equipment. In the north-eastern area is the school garden, which enables barrier-free gardening and outdoor lessons. The open space is designed as a heavily greened play and school landscape with large-crowned trees of the future and structured by sunken areas of grasses and shrubs. In addition to their insect-friendly abundance of flowers, these areas also serve as retention and seepage areas.
Daycare Centre Hegge | Waltenhofen
The daycare centre redefines the village centre and creates a common village square. Tree positions divide the new village centre into different areas of use. The daycare centre opens up as a house for children and offers space for communal uses in the community. The green open space of the daycare centre blends into the existing village structure. The preservation of valuable existing trees ensures that the outdoor facilities are shaded and creates a natural atmosphere. The terrain will be carefully modelled to create a varied play landscape. Targeted planting provides additional structure to the outdoor space and divides it into day nursery and crèche areas. Terrace-like open spaces create flowing transitions between indoor and outdoor areas. This creates a well thought-out combination of nature, play and community, which optimally supports the educational use of the outdoor space.
New Construction of the Training Academy Chamber of Crafts Karlsruhe | Karlsruhe
The new training academy building in Karlsruhe offers the Chamber of Crafts the opportunity to present itself as a modern learning and working environment. The building is functionally organised by staggering the structure. The main entrance is highlighted and leads to an entrance square that is connected to the multi-storey car park. This forecourt creates an attractive meeting point with its green spaces, shady trees and seating. In addition, inner courtyards offer space for relaxation as oases of peace and communication zones.
The open spaces rely on sustainable rainwater management, biodiversity-promoting plants and surfaces that can seep away. In addition, the building roofs will be intensively greened and parts of the façades will also be greened. The rainwater produced will be collected and used for the green spaces and building services, ultimately promoting sustainable urban development.
Workshops Ferdinand-von-Steinbeis-School | Tuttlingen
The open space concept supports an educational environment that is designed for collaborative learning, movement and communication. The versatile areas and seating options promote outdoor activities, encourage movement and provide space for communal learning and relaxation during breaks.
The concept also takes various user needs into account and seamlessly integrates barrier-free access and disabled parking spaces into the design.
Forstfeld-Centre | Kassel
The urban and open space planning designs for the development of the site of the former Heinrich Steul School were presented at a workshop meeting and further developed together with citizens in a cooperative and transparent process.
The design for the new Forstfeld district centre follows the guiding principle of ‘Forst in focus’. Three new buildings complement the existing Forstbachweg building and the gymnasium and together form the district centre. The future residential buildings, consisting of the ‘Tower’ and ‘Atrium House’, complement the ‘Boomerang House’, which creates space for meetings, education and living. The structural arrangement creates an open residential courtyard. A park-like open space serves as a connection between the elements and invites people to relax, play and exercise. The neighbourhood square facing Forstbachweg forms an entrance to the new district centre.
Marketplace | Herten
The new Herten market square is set off by generous green spaces, which are intended to maximise the greening of the previously stone car park. The adjacent urban park and green spaces are taken up and brought further into the city centre. By means of elongated bench elements, a raised substrate structure and thus a greening by trees on the underground car park is made possible. Despite the new layout, the space remains manageable and invites people to browse and linger. Despite this intensive greening, sufficient open space remains for the established weekly markets and other events.
Further development of Bahnhofsquartier | Leverkusen-Mitte
The new station building with adjoining bicycle parking garage marks the new station entrance with an appropriate high point and sets an example for the Wiesdorf, Leverkusen Mitte station district. Opposite the large traffic area of the bus station, the new station forecourt acts as a green link between the unvegetated functional area, the new station and office building and Rialtoboulevard. The interplay between paved surfaces, tree-covered areas of grasses and shrubs and a water feature means that the square not only fulfills its function as a high-traffic transit space, but - equipped with timeless, robust street furniture - also becomes an attractive place for waiting people, strollers and visitors to the restaurant. The station square outside the movement areas is covered with large-crowned, shady trees, which, in combination with the evaporative cooling of the fountain, promise a significant cooling effect.
Northwest railway station building site 9 | Vienna, Austria
The ‘Glück am Gleis’ design aims to create a sustainable place that will lead Vienna's municipal housing into an ecologically and socially sustainable future.
Four buildings create a contiguous, green community oasis that improves the urban climate through intensive planting and better ventilation. The liveable living environment combines both public and private retreats with ecological sustainability for maximum quality of life. The structure on the corner acts as a link with clearly defined entrance halls and passageways on the ground floor with access to the communal oasis. Commercial areas and social meeting points are also located here.
The targeted design of the open spaces creates a clear but permeable structure that offers private retreats and public meeting zones.
Former Gloria-Palast cinema | Weißenfels
The city of Weißenfels is planning to revitalise the listed Gloria-Palast, a cinema from the 1920s that has been unused since 1997. The acquisition in 2019 is intended to improve the negative image of the Neustadt district. A competition was held to come up with refurbishment ideas in keeping with the listed building in order to preserve the historic substance and renovate it in a resource-efficient manner.
The design involves uncovering and restoring the original structure, integrating new play equipment as furniture and sculptures. The outdoor area is divided into two zones: an adventure jungle and an upper level with outdoor catering, climbing facilities and trampolines. A climbing frame and observation tower connect the two areas. Sustainable materials and unpaved surfaces create a pleasant microclimate, while paved paths guide visitors.
Replacement building Hainberg-Gymnasium | Göttingen
The new replacement building for the Hainberg-Gymnasium and the demolition of the old school wings will enable the site to be redesigned and optimised. The campus offers a park-like environment with mature trees, which will be preserved and promote outdoor learning. The open spaces are clearly zoned, with the new building creating a central forecourt as an open centre. Here there are learning gardens and green classrooms with access to the learning areas, which support learning in nature. They are accessible via external stairs, while a sunken garden and terraced areas around the canteen provide additional space for social interaction. The outdoor space is complemented by a multi-purpose all-weather pitch and sports facilities. All areas are planted with insect-friendly plants and promote biodiversity - including the biodiversity roofs, which store rainwater and offer ecological benefits.
Moritz quarter | Büren
The demolition of several buildings will create a new square near the Mauritius Gymnasium, which will complement the existing open spaces and improve the ecological quality. The reorganisation of the parking spaces behind the police building extends the green space to Judengasse and creates a new north-south connection. Moritzplatz offers recreational areas with a central café, framed by planting. Seating steps connect the new structures with the old wall and a barrier-free path runs through the square. A pavilion on the square directs the view from the police building to Judengasse. New open spaces with seating steps and planted areas will be created here by removing the car parks. Garages can be used as bicycle garages and covered bicycle parking spaces are planned. Natural and concrete block paving ensure barrier-free access, while grass paving provides natural parking spaces. Targeted lighting is intended to reduce light pollution and energy consumption.
Lighthouse area | Augsburg
The design aims to ensure that the neighbourhood's green and open spaces connect the urban space with the green space along the Lech river. Green corridors stretch in an east-west direction as far as Berliner Allee and bring cool air into the city, alleviating the summer heat. An additional walkway along the Lech separates cycle and pedestrian traffic, while small squares by the water invite people to linger. The public green areas provide space for play and sports activities, while private green spaces are created in the courtyards. The boulevard connects all areas and is flanked by green spaces. Neighbourhood squares such as Osramplatz offer space for markets and cafés. Climate trees and species-rich plants create a pleasant microclimate, while rainwater management relies on infiltration troughs and green roofs to create a sustainable neighbourhood.
Innovative industrial estate | Schwetzingen
On the former barracks site of the Tompkins Barracks in Schwetzingen, a modern commercial area is to be created that combines the listed areas and buildings on the site into an ensemble. The design by Schneider+Schumacher came out on top and was awarded first prize. The client is the city of Schwetzingen in cooperation with the state of Baden-Württemberg and the Federal Real Estate Agency (BImA).
The site will be used for offices, services, production and craft workshops. Existing buildings are to be integrated and further developed - an old armoured garage can be turned into a leisure centre. A start-up and innovation centre can provide important impetus in the industrial estate.
The flexibility of the building structure also creates a wide range of possible uses for as yet unknown challenges. Designed as an innovative work-life campus, it is not just a workplace, but a living and recreational space.
Secondary School | Cadolzburg
The idea is characterised by the interlocking of landscape and building. The result is a heavily greened school landscape, topped by large-crowned future trees and structured by areas of grasses and shrubs. These are insect-friendly and serve as retention areas. The central areas are paved with permeable concrete and grass paving. A bird protection planting with native shrubs and a border of wild herbs forms the border to the east. Where there is no need for a walkable lawn, lean meadows contribute to biodiversity.
The equipment elements are multifunctional - for example, a chill deck that can be converted into a stage or a seating area as an outdoor break meeting point and classroom. The schoolyard also includes an exercise area that combines sport and fun.
Leibniz-Secondary School | Essen
The overall open space planning concept aims to create differentiated schoolyard areas with different characters, atmospheres and functions for a wide range of uses.
The urban positioning of the new buildings creates a flowing open space structure that forms three connected schoolyard areas. In the southern area, a green open space with a learning and play landscape will be created. In the centre of the site, an open, multifunctional square area will be created, which will also form the main access point for bicycle and pedestrian traffic to the school. In the northern area, the focus is on functional sports fields. The Kiss & Ride zone and underground car park access are also located in this area.
Max-Planck-Institute | Mülheim an der Ruhr
For the open space, an attractive sequence from public to private green is proposed - from the "green centre" on the slope, to the more intimate residential courtyards with meeting places and tenants' gardens, to the private gardens directly at the house - generous balcony zones and façade greening also enable greenery on the upper floors with their own cultivation possibilities. The largely car-free neighbourhood is accessed from the outside, and sufficient parking spaces are provided for stationary traffic on the peripheries.
Busso-Peus Street | Münster
The concept envisages a sustainable neighbourhood in the sense of a "nature hybrid" and is an example of sustainable housing and university construction in suburban areas. Reforestation is intended to create increased biodiversity and encourage circular resource thinking.
The neighbourhood is to be accessed via a star-shaped network of avenues, thus emphasising the new centre of the neighbourhood. Four of the five streets are intended exclusively for pedestrians and cyclists. Infiltration and green spaces will accompany the avenues leading to the centre of the district. Open courtyard communities are intended to encourage encounters and dialogue.
In terms of sustainability, the principle of the sponge city is to be applied in the neighbourhood and improve the microclimate through evaporation, among other things.
Kalkumer Schlossallee | Düsseldorf
Close to the Rhine in the Kaiserswerth district, a nature-based and sustainable neighbourhood is to be created in line with the "Landscape shapes city" concept. The identity is characterised by the integration of the landscape and the mix of housing types. The squares and streets follow the principle of the sponge city and are characterised by a high proportion of unsealed surfaces. The entrance to the new neighbourhood is formed by a large square that connects the railway station, the school and the new residential quarter. Various meeting and recreational areas will be created here, structured by large green spaces. Attractive public squares and play areas without traffic congestion will be created in the residential neighbourhood. Semi-public residential courtyards as well as private and communal green spaces create communicative neighbourhoods.
Eugen-Bolz-Secondary School | Rottenburg
A central courtyard between the old and new buildings forms the new heart of the school campus. This courtyard is largely underpinned by a bunker, so raised beds for perennials and shrubs are required. Chill and learning decks create meeting places between the planting.
For the younger children, the large playground offers plenty of space for games, sport and exercise. Some calisthenics equipment or parcours elements are to be added here.
Under the theme of climate resilience, the new school campus offers both structurally rich vegetation areas and rainwater management as a circulation system. Other factors are intended to promote biodiversity and create a sustainable environment.
City Centre | Borgentreich
The design concept for the town centre area of the organ town of Borgentreich envisages an upgrading of the historically significant ensemble of church, organ museum and the surrounding half-timbered houses. A strong, green framework will create a central square where the church and the organ museum are located, thus creating a new centre that is appropriate to the location. This square offers space for intergenerational stays, festivals, markets and meetings in front of the church. Appropriate shading and evaporation areas and the use of light-coloured materials will create a climate-adapted urban space.
Local Supply | Göttingen
The open space concept includes spacious green inner courtyards and neighbourhood squares, where climate-friendly mobility and facilities are planned with insurable areas, numerous recreational facilities, day-care play area, planting of useful plants and the creation of green roofs.
Hilgenfeld | Frankfurt
The design focuses on connecting the individual residential areas by creating a green link between the public open spaces. The resulting cross-connection, which includes occasional extensions and squares, is intended to increase the proportion of greenery in the neighbourhood and create meeting places. In addition, certain areas offer space for play and sports facilities. Retention areas are intended to store rainwater locally so that it can evaporate or seep away with a time delay.
Kornblumenplatz forms the heart of the neighbourhood. Here, cafés and commercial areas are intended to enhance the quality of life. Planting areas on the edges of the square round off the concept.
En route to the lake | Inden-Schophoven
In the coming years, the surrounding area in the centre of Schophoven will be transformed into an extensive recreational area with a lake, focusing on sustainable developments and the effects of climate change. The park will integrate the Müllenark estate as a tourist area with a green inner courtyard. A blue-green band, accompanied by retention troughs, connects the estate with the edge of the lake, enables rainwater utilisation and creates a versatile recreational space. The park will be modelled using local materials, thus emphasising the responsible use of resources. The planting is planned to be as diverse as possible, with a focus on species diversity and biodiversity. The promenade and the transition to the lake will be developed in stages, with a protective wall to be retained. The lighting concept developed will ensure a night-time atmosphere, safety and consideration for the environment.
Brunnenquartier | Karben
The Brunnenquartier in Karben will be a future-oriented residential neighbourhood characterised by its blue-green infrastructure. An important element is the green corridor with the car parks to the north and east. This interlocks with the neighbourhood with green fingers of different widths and lengths, thus offering more quality and good accessibility to the open space. The proximity to Frankfurt and the direct connection to rail transport also represent great potential for the neighbourhood and its development.
Vocational Training Center | Bamberg
The design for the Bamberg vocational training center primarily uses the large forecourt of the building, but also the small inner courtyards that result from the architecture. A spacious green area with seating gives the forecourt a certain quality of stay. Adjacent to this, a green parking area will provide sufficient parking spaces. In the inner courtyards, plants combined with seating invite you to take a break in the sun.
Astrid-Lindgren-Avenue | Cologne-Brück
The urban development planning of the area should fully utilise the potential of the new neighbourhood under sustainable principles. The preservation of green spaces and the new planning of communal and public open spaces should strengthen the connection between indoor and outdoor spaces and open up new opportunities.
A neighbourhood square forms the new focal point, which is both the intersection of various paths and a visual connection. Courtyards arranged to the side are thus given a quieter atmosphere and form an exciting contrast.
Lindgens-Areal | Cologne
The plaza in front of the Lindgens site creates a new, high-quality urban open space at the entrance to the new quarter. The design, with its lush, green planting areas and robust, paved pathways and plazas, aims to create a balance between an urban, stone square and a landscaped pocket park, with a focus on creating a high quality of stay and networking with the adjacent urban and green spaces.
Plankerheide | Krefeld
The outstanding quality of the new neighbourhoods is their location between the park-like cemetery and the nature reserve of the Bruch. The concept organises the neighbourhoods as islands in the green space and creates connections via green corridors between the cemetery and the fields.
Sonnenhof | Pforzheim
The concept aims to preserve the special quality of the site and to reconnect already existing functions, spatial and pathway relationships. The added row building creates a spatial reorganisation: it forms a pivotal point that spans its public functions with the community centre and after-school care centre in the south, opens the triangular outdoor space of the after-school care centre to the school, and arranges a residential use above it that is oriented alternately to the existing green spaces.
Milestone Federal district | Bonn
The high-rise integrates into the block-like structure and serves as a residential and office building with a variety of ground floor uses. The open spaces consist of a lit inner courtyard in the foyer and a publicly accessible green plaza.
Garden City Allendorf | Bad Salzungen
For the open space, an attractive sequence from public to private green is proposed - from the "green centre" on the slope, to the more intimate residential courtyards with meeting places and tenants' gardens, to the private gardens directly at the house - generous balcony zones and façade greening also enable greenery on the upper floors with their own cultivation possibilities. The largely car-free neighbourhood is accessed from the outside, and sufficient parking spaces are provided for stationary traffic on the peripheries.
Gassnerallee Customs Port | Mainz
The new building ensemble consisting of a daycare center and a three-field gymnasium plays a special role in the Zollhafen district, which is otherwise dominated by residential and commercial activities. The visual relationship to the urban space, daycare center and gymnasium are open through a glass facade.
New Campus Mathematics and Computer Science University of Münster | Münster
The urban design concept places the new building with setbacks along Einsteinstrasse, defining the main access into the building and the access to campus. A central campus plaza is created with zoned green spaces and pathways that create attractive open spaces and logical diagonal crossings.
Open space and square design for the new streetcar line Hubland district | Würzburg
Existing squares with their deficits in terms of quality of stay and function, climate resilience, address formation, identification and representation, networking, mobility and proportion of green space will be renegotiated in the course of the redesign and transformed in line with the times through a redesign. This offers Würzburg an opportunity to make important squares more tangible again and to qualify them with new functions and qualities depending on the urban context.
Town Hall extension at Droste-Hülshoff-Platz | Bottrop
The landscaping concept for the Town Hall extension displays clear-cut linearity and employs recurring elements and a long vista to connect the Town Hall with the inner city.
Stephansstift Green District , Building Site 5 – nursing home, senior housing | Hannover
In the south of the newly created ‘Green District’, a new nursing home building is being planned with associated open space which, due to its location, will function as an entrance to the new neighbourhood. In order to do justice to this task, the scheme offers a generous, open square composed of water-bound road surface, which picks up on the tree motif from the existing buildings to the south. This large square acts as a distinctive marker to signify the main entrance to the southern building block. In addition, the entire square is designed as an infiltration-ready porous surface.
New Störschleife | Itzehoe
In the center of Itzehoe, the design creates a new, high-quality open space, where the 'Neue Störschleife' and the Stör as an experienceable element are the focus.
Basically, the 'Neue Störschleife' continues to follow the historical course, but a varied water experience space, which is characterized by different sections and a multifunctional use, is created by a jump. The central place, north of the AOK building and the theater, has a special significance, as it is one of the few large, open squares in the city center. The entire square area will be designed barrier-free and will be given a special quality by arch-shaped benches and various places to stay along the water areas.
Emil-von-Behring Secondary School | Spardorf
The new building for Emil-von-Behring secondary school is located on a newly created east-west axis, giving it both a strong identity and a prominent position on the campus. Lying between the buildings that flank this campus axis – which also serves as an access route – are squares dedicated to various uses. Parking space for bicycles and cars is clustered in the northeast of the site. In the south, between the new building and the school canteen, a schoolyard is being created that can also be used for games. To the northwest, the grammar school’s green landscaped entrance courtyard connects up with the periphery of the woodland. Emil-von-Behring-Gymnasium’s new building, together with the canteen, library, sports hall, and Ernst-Penzoldt School, are all aimed at creating a new and sustainable school campus. The focus will be on learning, community and communication.
School Campus Gellershagen | Bielefeld
With the new extension to the secondary school and the new buildings for the primary school and triple sports hall complex, building work to the school campus in the Schildesche neighbourhood has now been completed. The schoolyard is flanked on all sides by the school buildings, creating a protected area in which children can move around safely. Service areas are clearly zoned, while axial vistas and paths link the school campus with its urban neighbourhood.
Mainova Campus Solmsstraße | Frankfurt
The Mainova site on Solmsstrasse is being expanded, and the site‘s existing buildings integrated into the plan. A key elementary element – the so-called “connector” – links the existing structures with the new and will serve both as an access route and as a space for bringing people together across the entire extended campus. In the west, a residential area with courtyards and underground parking is being created, and in the east, the new campus. To meet various safety stipulations, this arrangement entails zoning the public and private open spaces differently. Traffic will be calmed to create new pedestrian routes between buildings for employees.
City Hall | Weilmünster
The New Town Hall Weilmünster is to be a lighthouse project in terms of inner-city integration, functionality and sustainability. The urban development concept envisages a town hall building consisting of two simple structures, which supports the structural unity of Weilmünster in this quarter.
FORUM Communication Center | Jena
With the Communication Center Forum, the Friedrich Schiller University is creating a building in the city center of Jena, between the Inselplatz campus in the east and the historic city center in the west, planned according to ecological guidelines for attractive meeting and work opportunities between students and teachers.
Town Hall Market | Bebra
The traffic-calmed market square will be redesigned as a multifunctional space with generous stairs, benches for lingering, a water feature and complementary tree planting. The town hall and the surrounding stores are accessible without barriers.
Cuno-Raabe School | Fulda
Tower185 is to be supplemented by two further sustainable high-rise buildings to form an ensemble on the Millennium site. The future tallest building in Germany for offices, hotel and observation deck and a high-rise for different residential structures will be created. The areas on the city level will be equipped for citizens with stores, gastronomy and common areas for residential and office-related uses.
High-Rise Marienplatz| Darmstadt
Tower185 is to be supplemented by two further sustainable high-rise buildings to form an ensemble on the Millennium site. The future tallest building in Germany for offices, hotel and observation deck and a high-rise for different residential structures will be created. The areas on the city level will be equipped for citizens with stores, gastronomy and common areas for residential and office-related uses.
6-Lakes Wedau – Quarter at the water tower | Duisburg
In the development of the urban design, the "good" neighbourhood in the area is in the foreground.
“Blasius-Blick” residential district, Kaufbeuren
This new residential district in Kaufbeuren, located near the old town centre, is designed to offer future residents an attractive, locally rooted, and climate-friendly area in which to live. In all aspects of the project, attention has been focused on providing accessibility for all and contemporary design.
Millennium Areal | Frankfurt
Tower185 is to be supplemented by two further sustainable high-rise buildings to form an ensemble on the Millennium site. The future tallest building in Germany for offices, hotel and observation deck and a high-rise for different residential structures will be created. The areas on the city level will be equipped for citizens with stores, gastronomy and common areas for residential and office-related uses.
Family Center, Learning Workshop and Daycare Center, Waldau Campus | Kassel
The new building for the family center with learning workshop and daycare center at the Waldau campus complements the Waldau elementary school with another educational and social facility.
Redesigning the Alter Markt and surroundings of Gudensberg Church | Gudensberg
With the design contribution 'The Gudensberg Terraces' a contemporary open space concept was developed, which is oriented urbanistically to the Obernburg and to the Protestant Town Church of Gudensberg. The terraces support the atmosphere of the place and the historical value of the 'Alter Markt'. New and modern open space qualities are created.
Ochsenau – Bereich Ost | Landshut
The development of the Ochsenau district is based on its surroundings and the parameters requested by the sponsor.
Redesign of Holstenstrasse of the Old Market | Kiel
As a result of the central inner-city redesign, specifically the areas of Holstenplatz, Schevenbrücke to Heinrich-Ehmsen-Platz and Oberer Holstenstraße, a coherent urban hub has been created that does justice to Kiel's influence as the state capital.
Young Lives in Coburg | Coburg
Based on our design contribution of developing Coburg into a swarm city, as an impulse project, we proposed a residential area at the interface of the inner-city urban fabric.
State Vocational School for Product Design | Selb
The new building is divided into four pavilions, which are arranged in a windmill-like formation around a common center with a green inner courtyard.
Landmark Turbine factory | Mannheim
The 'landmark building' is designed as a floating volume above an elongated 6-storey plinth building. The base provides the boulevard extension of Rollbühlstrasse with an urban setting and enables the clear contouring of the turbine plant area.
Suburban Development | Bonn
In the development of the urban design, the "good" neighbourhood in the area is in the foreground.
Literaturquartier | Essen
Der Entwurf sieht vor, die durch die Bebauungsstruktur, entstehenden Freiräume in ihrer räumlichen Wirkung zu verstärken und unterschiedliche Atmosphären zu erzeugen, die vielseitige, qualitativ hochwertige Aufenthaltsorte entstehen lassen.
RT unlimited and BETZ-Areal | Reutlingen
Climate change and social change are the outstanding issues of future-oriented development. The climate turnaround can only be achieved if a turnaround in transport design is also successful.
Habakuk Daycare Center | Friedrichshafen
The basic concept of the open space planning revolves around a clearing motif.
Officebuilding GIZ Campus | Eschborn
The open spaces flow around the new GIZ building in soft lines. Clinker terraces and gravelled areas interact with green spaces overgrown with trees to form a spatially attractive sequence of open spaces ...
Community School | Neunkirchen
The town center community school is being redefined in terms of structure and content. The new design emphasizes this notion with an assertive, and striking architecture.
Wolffskeelhalle | Markt Reichenberg
The surrounding open space of the Wolffskeelhalle is structurally divided into two levels, a “lower” level on the 2nd basement of the hall and an “upper” level on the ground floor.
Train Station | Soest
The modern urban expansion of the old city of Soest has so far been carried out by primarily building single-family houses.
Townhall of the future mg+ | Mönchengladbach
The competition entailed designing a harmonious fusion between the historic townhall and its contextual block structure, the Karstadt department store and the Sparkasse building to form a unified core ensemble.
Construction of a triple sports hall | Northeim
The competition requested a design strategy for the functional and high-quality embedding of the new triple sports hall, within the area’s urban and landscape context.
Deutsch-Deutsches Museum | Mödlareuth
Mödlareuth is an authentic living symbol of the German division, as this partition is still present today in both appearance and structure.
Marienplatz | Darmstadt
The competition included the design of a modern high-rise building with a complimentary landscape layout that would optimize usability, comfort and overall aesthetics.
New Daycare Facility | Aschaffenburg
The competition entailed the design of a daycare facility with a corresponding landscape design to maximize the potential.
Extension of the new district house Nordfriesland | Husum
The open space concept provides a functional, structural and high quality embedding of the building ensemble (district house, new building extension, and parking garage) into the existing urban and landscape structures.
Lecture Hall and Event Center | Bremen
As an expression of a future-oriented University of Bremen, the competition formed the design of a new building, intended as a lecture hall and event center, to be built at the heart of the University.
Urban Expansion – Kronsberg Süd | Hannover
The demarcation of the outdoor areas is resulted from the private front gardens, as the apartments correlated the private gardens to the communal courtyard.
New townhouse | Bergisch Gladbach
The open space concept follows the claim of optimal informal passing options of the square.
Western Context of the ICE Train Station Fulda | Fulda
The task entailed the planning of new urban squares and green spaces, with high quality resting areas, near the train station.
Dieselstraße 2c in Area Hamburg-North | Hamburg
The design aims to complement the new housing development through a functional, creative, and high quality open space, which adapts with the existing urban planning and landscape structures. A new green network with essential connections has been created for the neighborhood through the linkages between the existing and newly designed open spaces.
Hotel at Lake Titissee| Saveris on the Lake
Here the external landscaping has been adapted in response to the local building tradition.
New building dormitory BGZ Simmerrath | Aachen
With the traditional architecture the continuation of landscape has been provided by green car parking surfaces and linear tree design on the east side of the area.
Resident scheme at Buchholzer Grün | Hannover
To the north of the site, existing woodland encroaches onto the new district and weaves the new residential area into the surrounding urban landscape.
Access building Jülich Research Centre GmbH
The access building forms basically a square, and this motif is also reflected in its courtyard.
Konrad Adenauer Place and station area | Düsseldorf
Konrad Adenauer Platz is a highly frequented plaza located in front of Düsseldorf station, and crossed by countless travellers, day-in, day-out.
Masterplan for Karlsruhe Neureut – Centre III
The masterplan for Karlsruhe Neureut – Centre III demonstrates how open spaces in the new districts can be tied in with the surrounding landscape.
1. Price | Knielingen | Karlsruhe
The surrounding streets are planted with trees. The existing wall on the Eggensteiner-Str. is worth preserving and is integrated into the design.
1. Price | Timber Housing Area | Kouvola, Finland
The City of Kouvola organized this international design competition for an area in development in a scenic location right by the River Kymi.
1. Price | Freight Station Developement | Tübingen
The redesign of the grounds of the former freight depot site in Tübigen is also part of the proposed urban design concept which highlights this area as a distinct address in the new district.
1. Price | Green Centre | Essen
The planned construction site neighbours directly on the park in the university district and therefore constitutes an ideal location for a pleasant residential area.
1.Price | innovative living facilities for students
An attractive public space for walks and relaxation has been created along a boulevard stretching out between two roundabouts.
1. Price | Lido Bad Arolsen
The new lido is located along the access road in the southern area of the beach facilities. Densely wooded vegetation stretches out on the southern side of the building.
1. Price | Extension Grammar school St. Leonhard Aachen
The square at St. Leonhard Gymnasium, in need of new definition and circulation, is planned with a loose arrangement of thrones and a distinctive border edge defined by hedges and wall, known as the ‘Green Wall’ and the ‘Stone Wall’, as key zoning elements.


