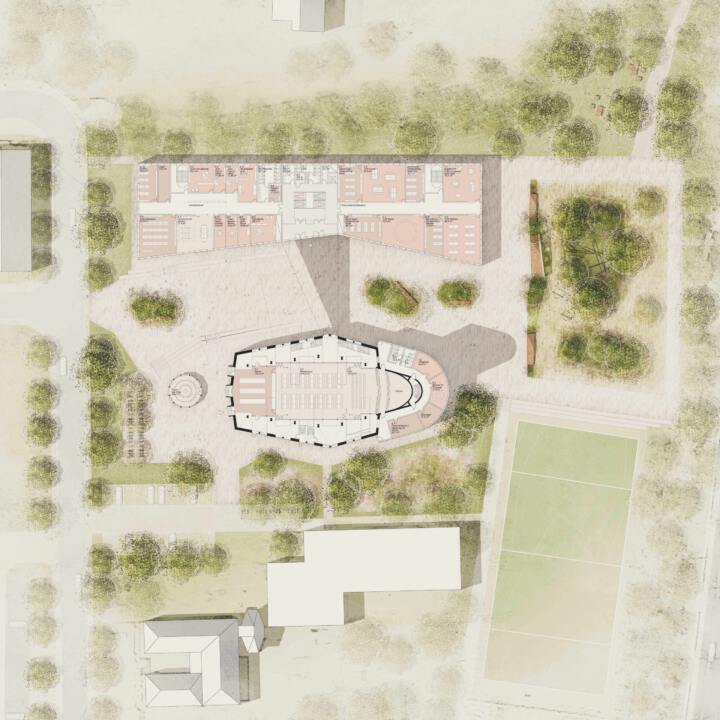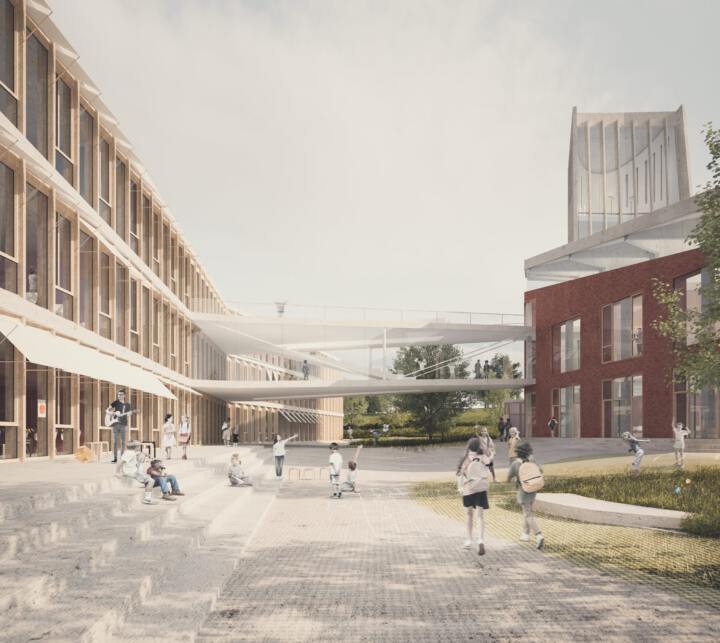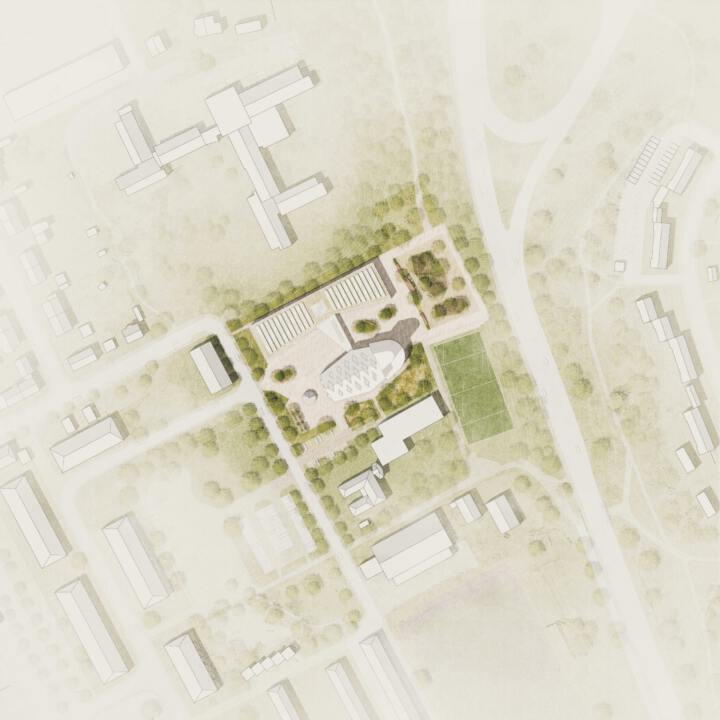1.Prize + Surcharge I Cuno-Raabe School
Fulda
The redesign of the Cuno-Raabe School in Fulda encompasses a wide range of issues. Alongside erecting buildings, establishing fire compartments and escape routes, and generating an energy concept for the buildings, the external spaces offer high-quality, efficient and sustainable design. All this presents an opportunity to put the former church – a heritage listed building with a strong identity – to a new use.
The new building, which forms the northwest extremity of the site, is being developed in conjunction with the existing church building. To bring together various internal uses – such as classrooms, admin rooms, staffrooms, a school canteen, plus a teaching kitchen and other spaces – the church’s volume is to be retained, and inside it a “house-in-house” principle will be applied. While the substance of the church will continue to provide protection from the elements, a separate building that meets the requirements for new sustainable buildings will be built inside. This will later house a school canteen, an auditorium and on the upper floor, a kitchen, areas used throughout the day, and the library. This eliminates the need for a costly energy retrofit. The bridge connecting these two buildings also creates an important external element. A fascinating interplay of façade materials and landscaping is achieved through juxtaposing the materiality of the brick church façade with that of the external areas with alternating wood, textile sunshades, and light concrete block paving.
A core element in the external landscaping concept is the playground between the former church and the new building. Bounded on both sides by stepped seating, it opens up in the centre with space-defining single trees and leads to a dense ‘play forest’ where children can romp around. Another special feature is the climbing and balancing frame that uses gravel incorporated in the subsoil to mitigate the impact of falls. Away from all the hustle and bustle is a quiet area that can also be used as a green classroom or school garden. The planting concept calls for the use of robust native shrubs in the perimeter areas that can withstand all the various demands.
Parking is being restructured in conjunction with the new building. Parking spaces will be supplemented by centrally located bicycle parking close to the entrance. The roofs of the new building, in addition to supporting a modern photovoltaic system for generating power, will be planted as extensive green roofs, plus a landscaped roof garden and a play area.




