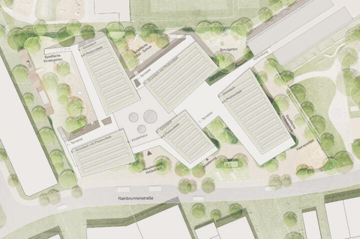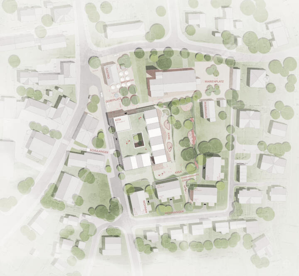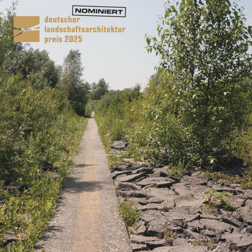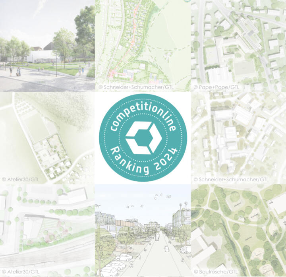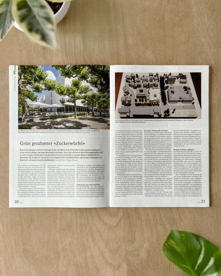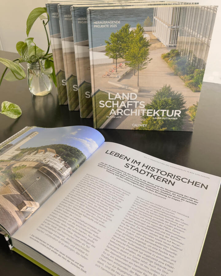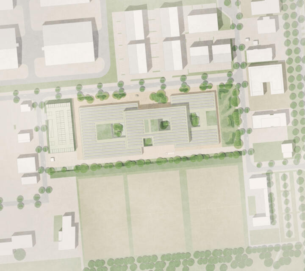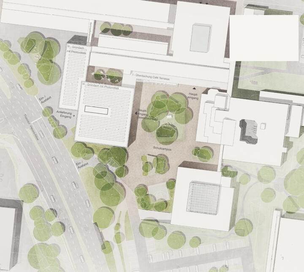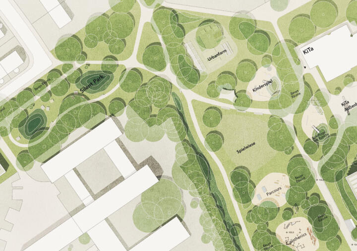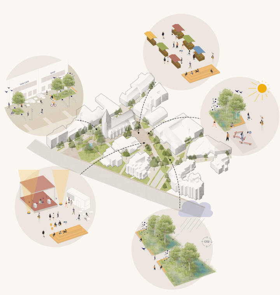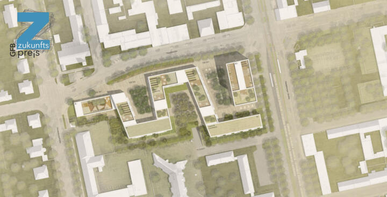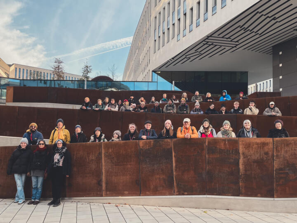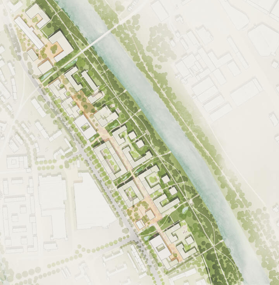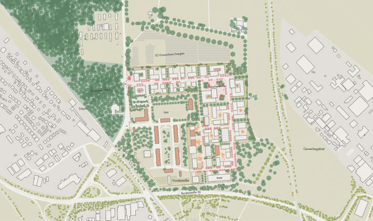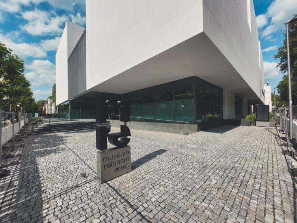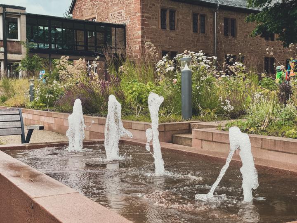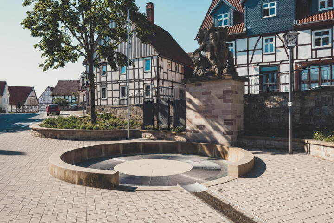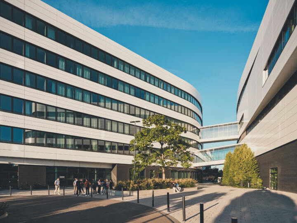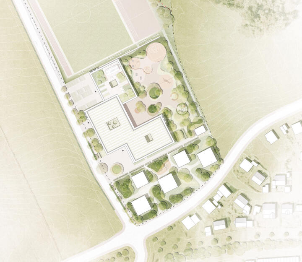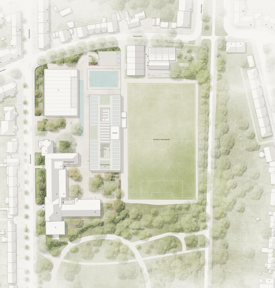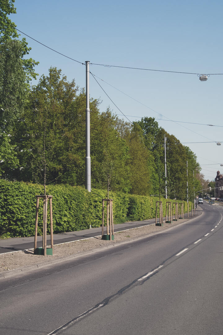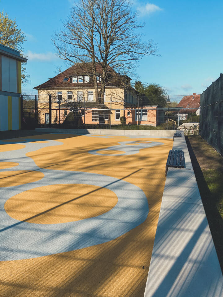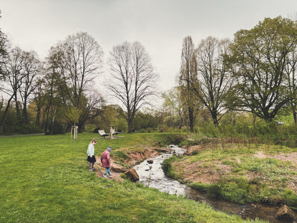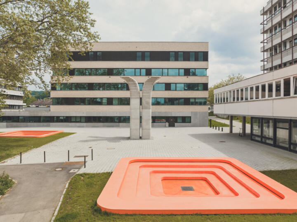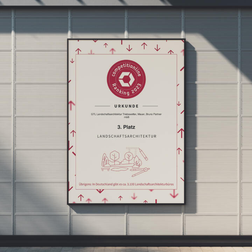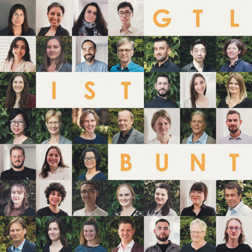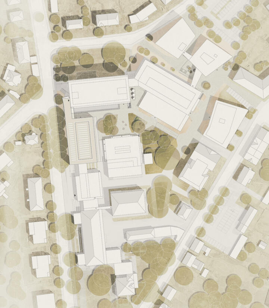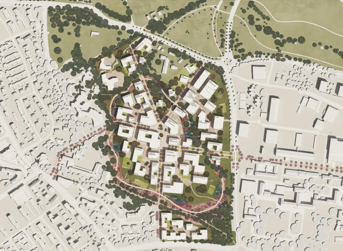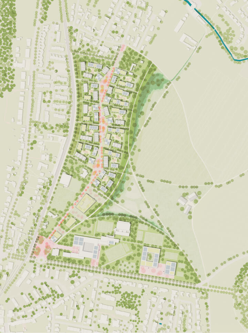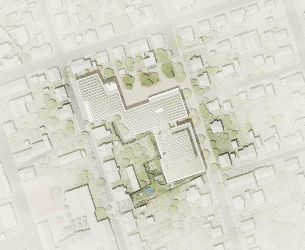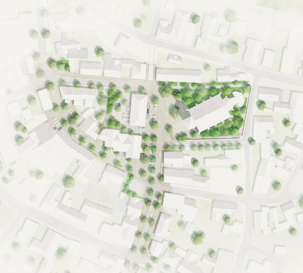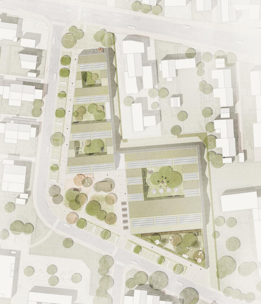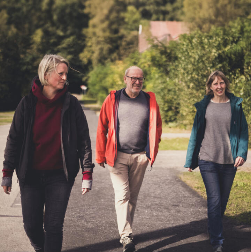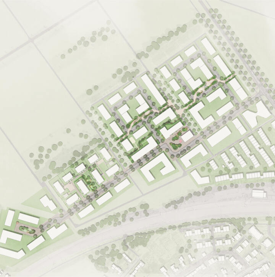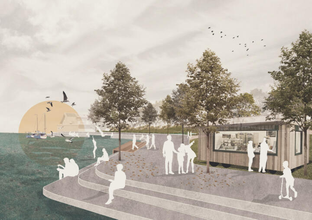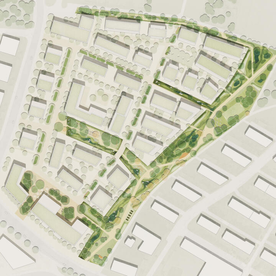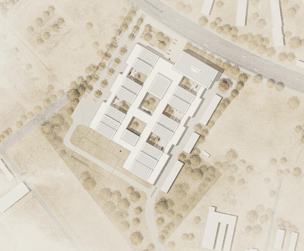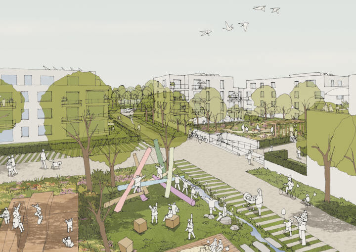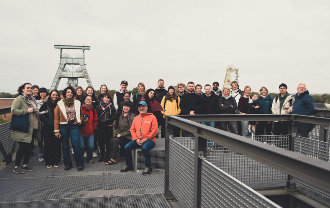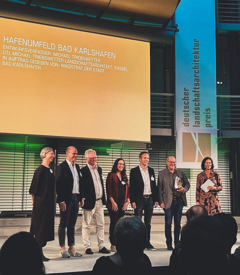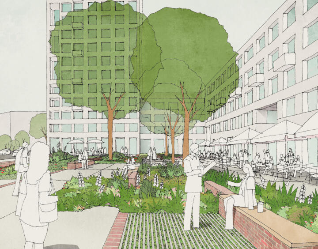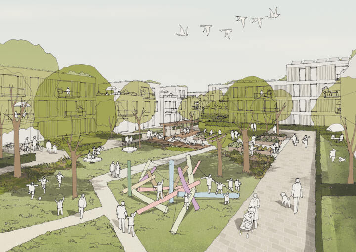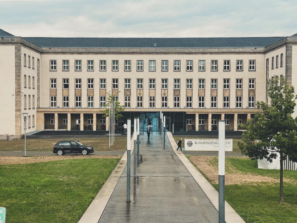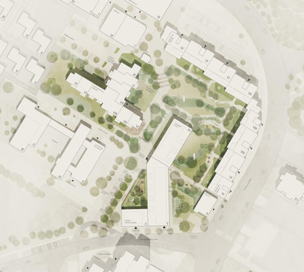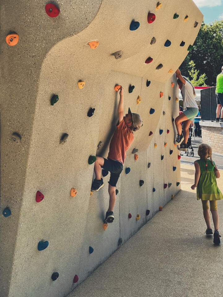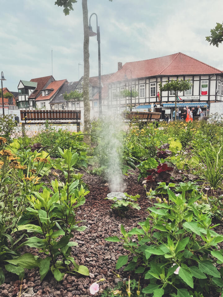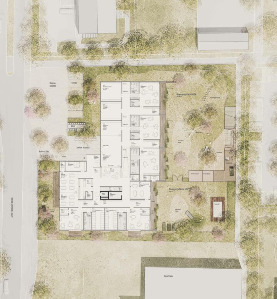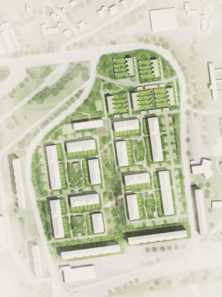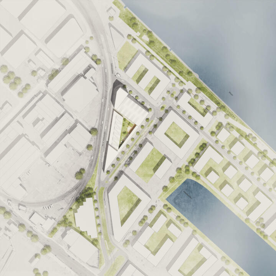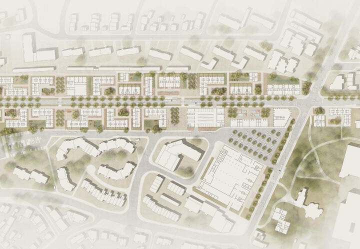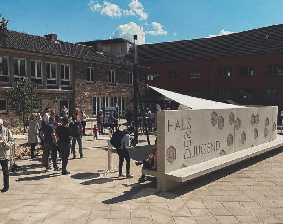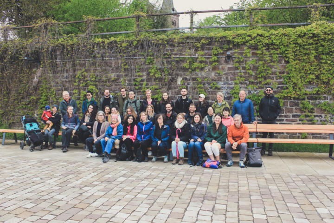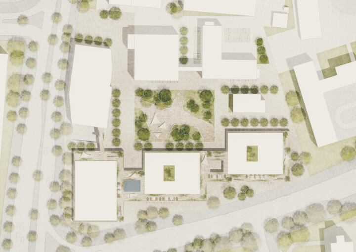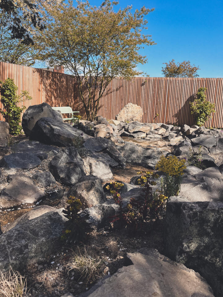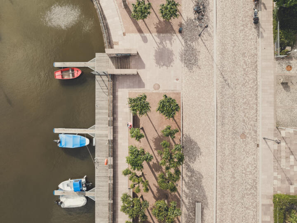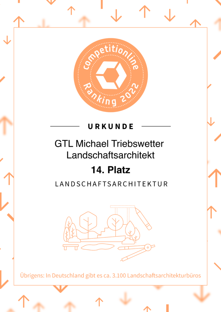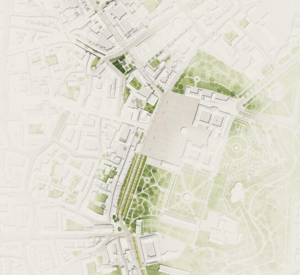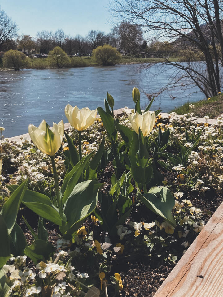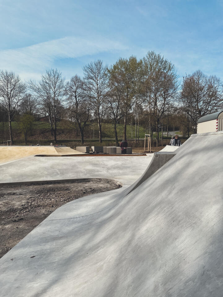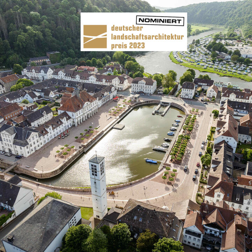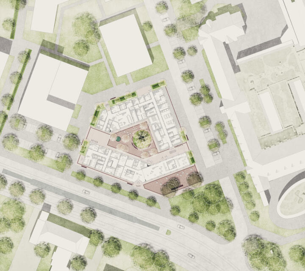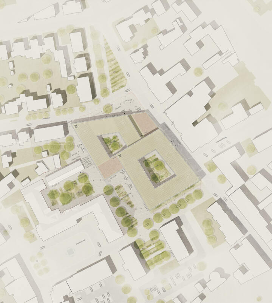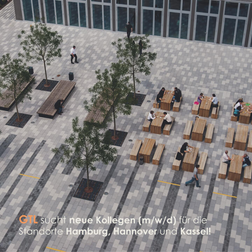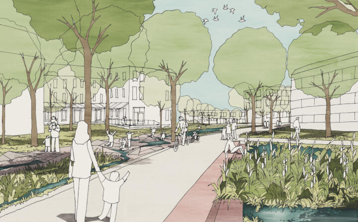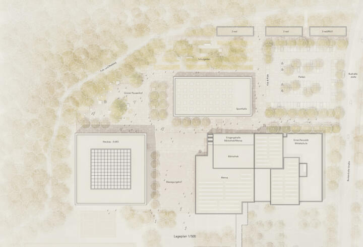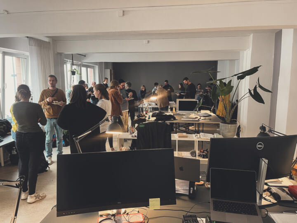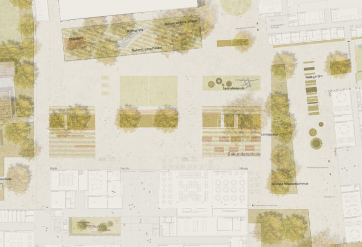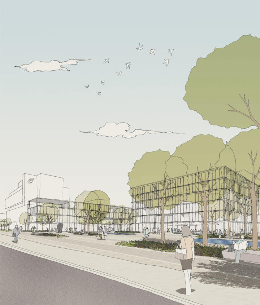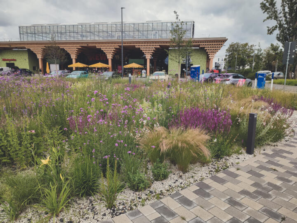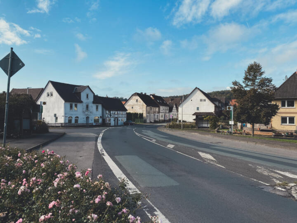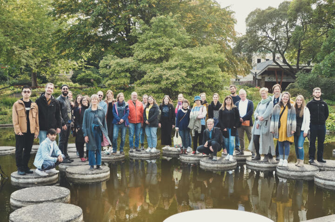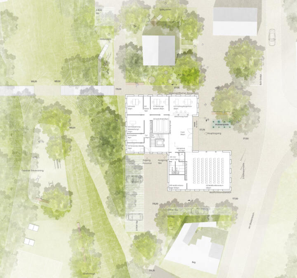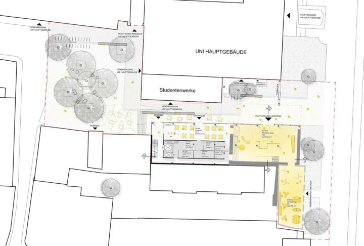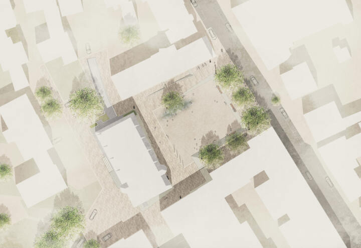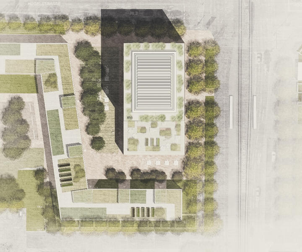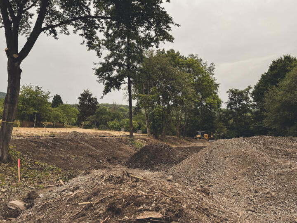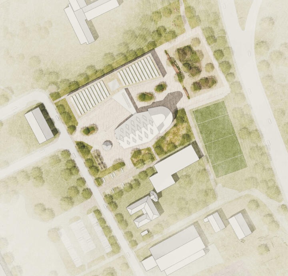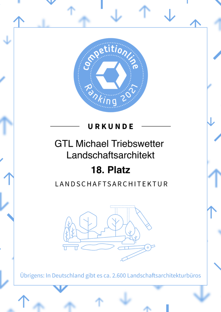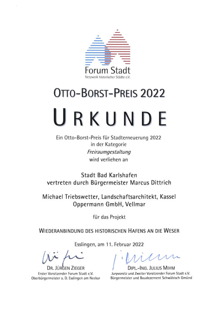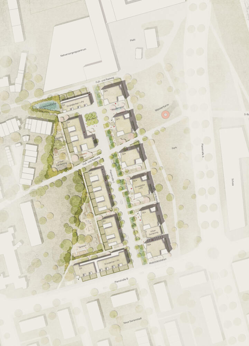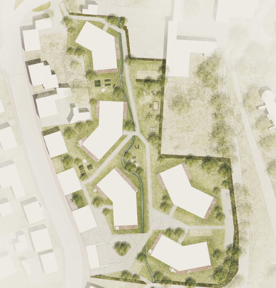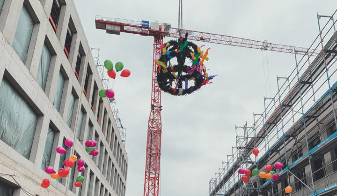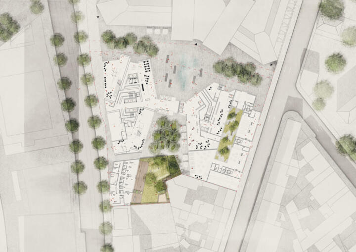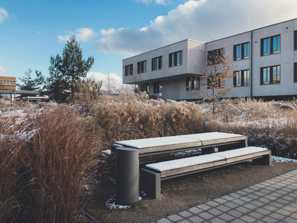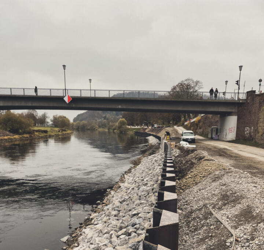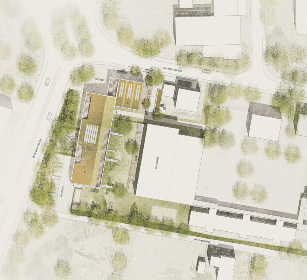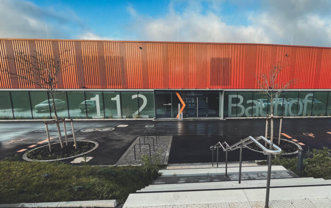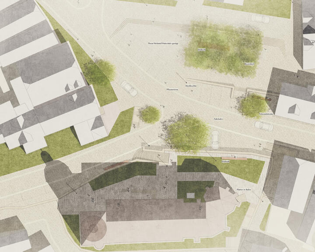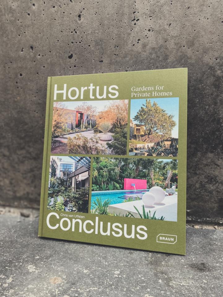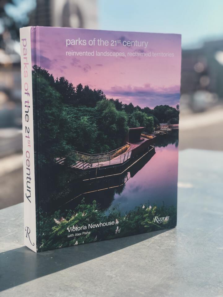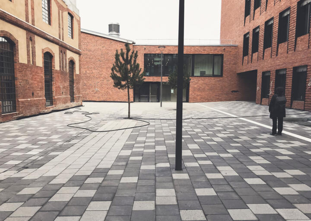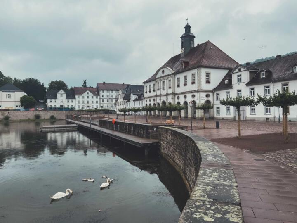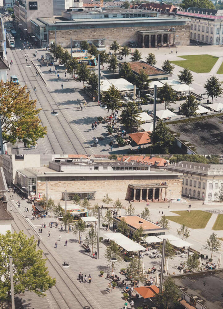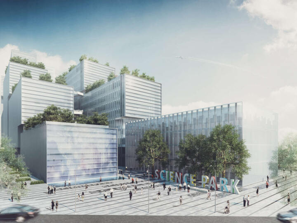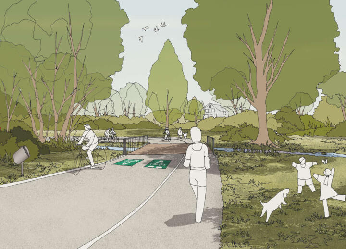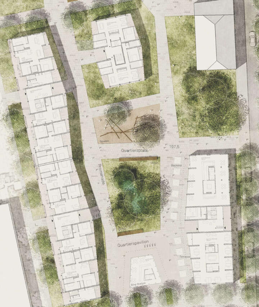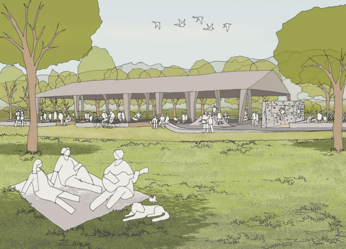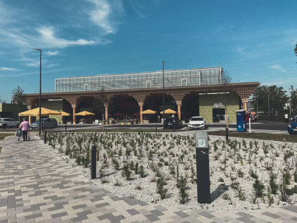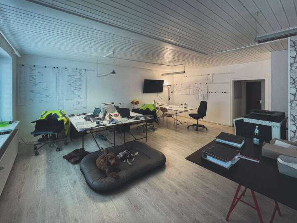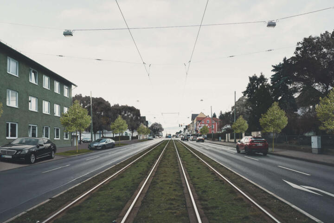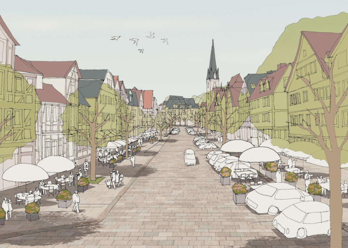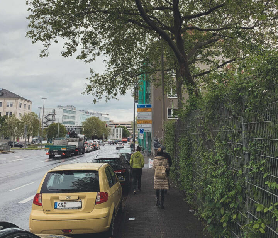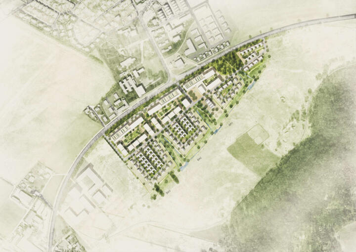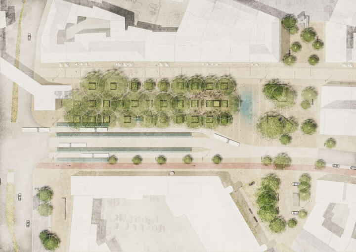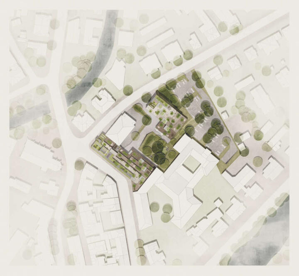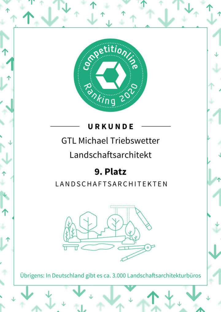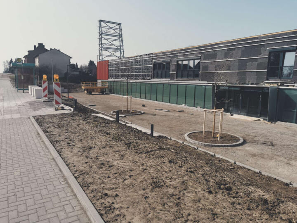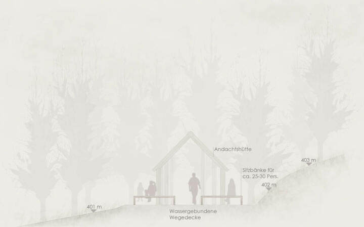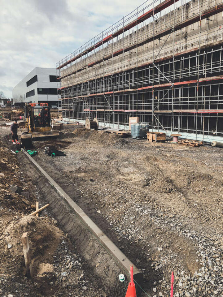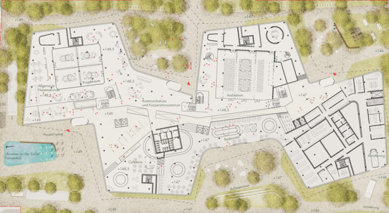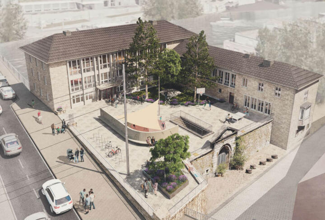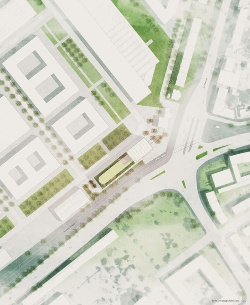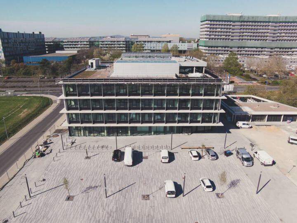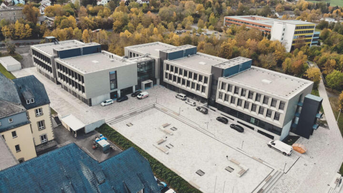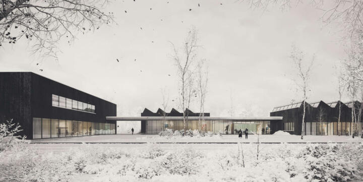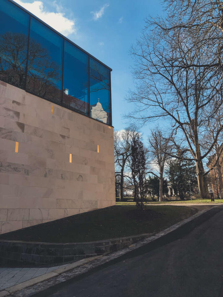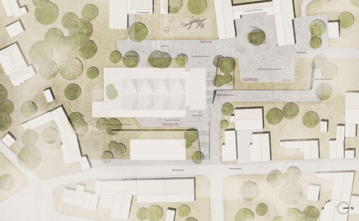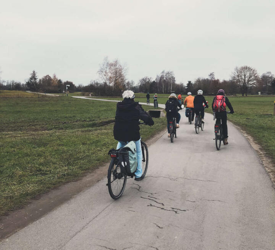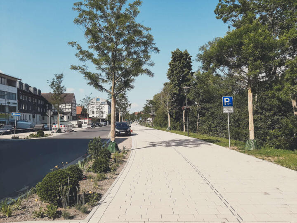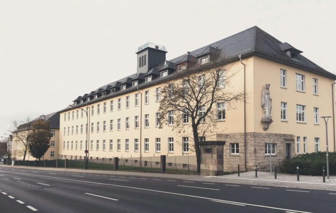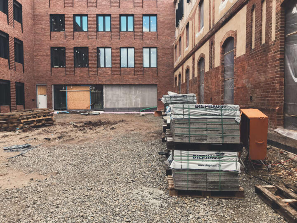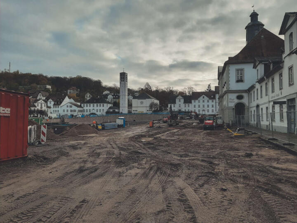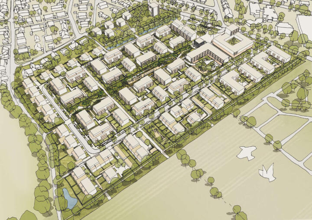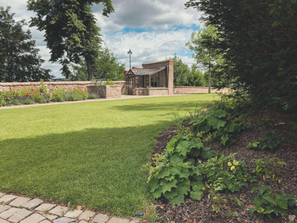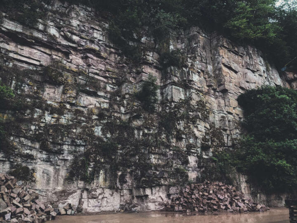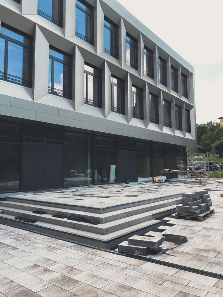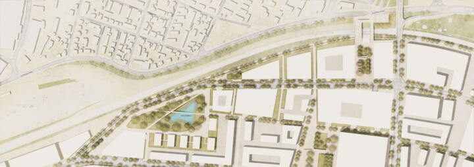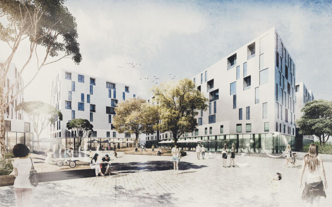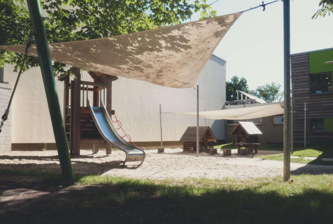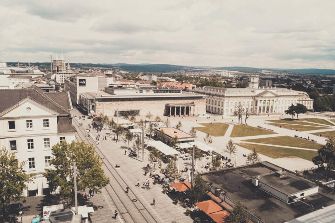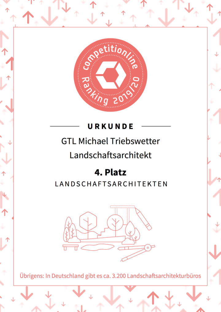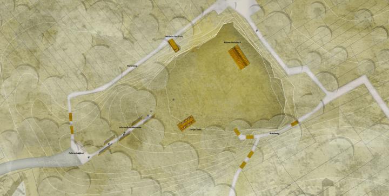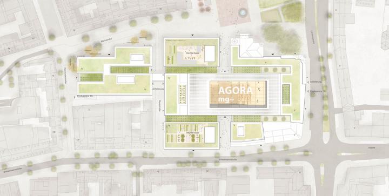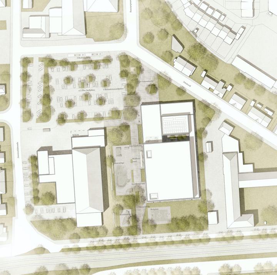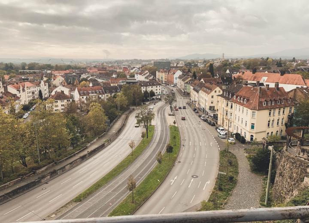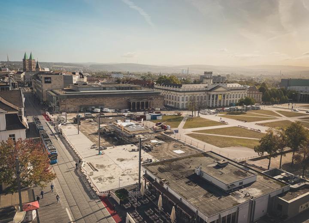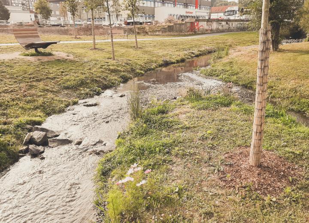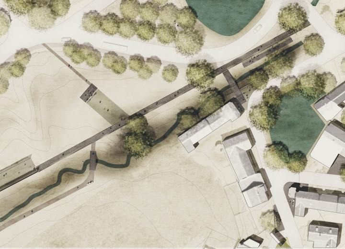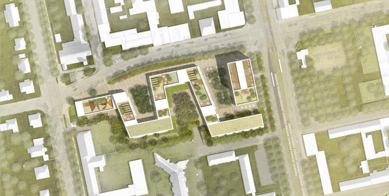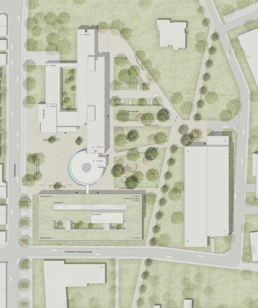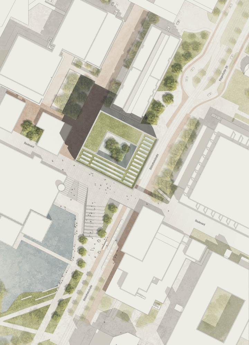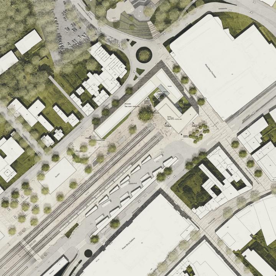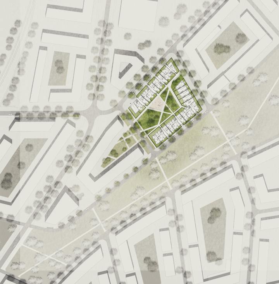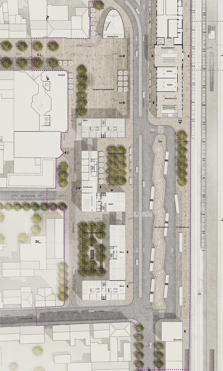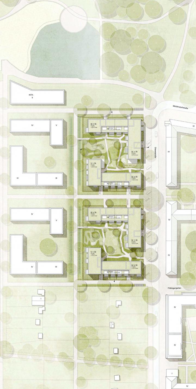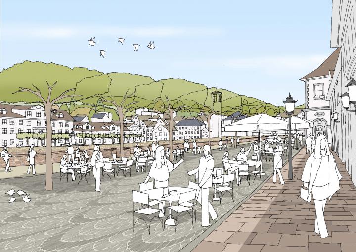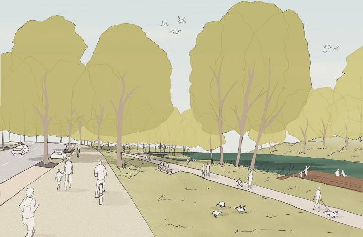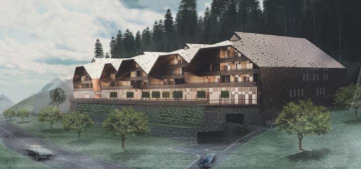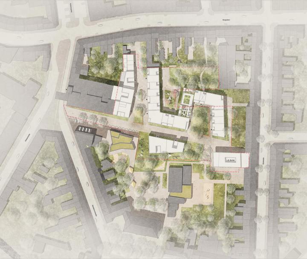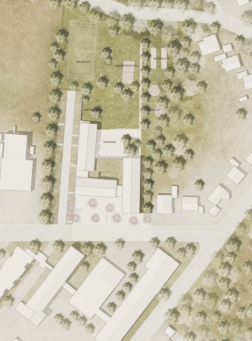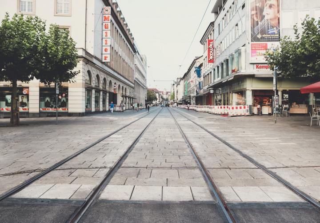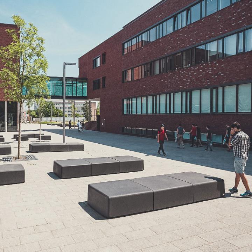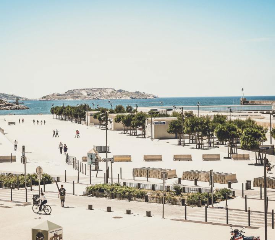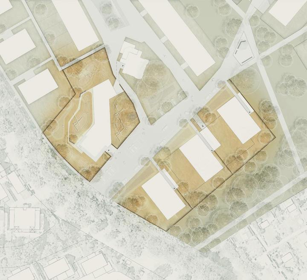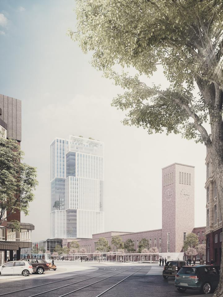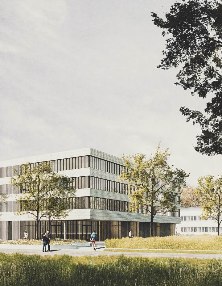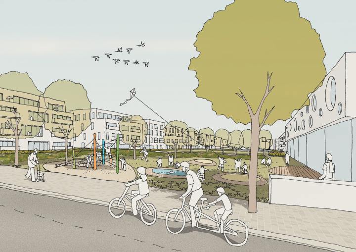04 | 2025 COMPETITION
Children's Centre, Educational Campus Rainbrunnen | Schorndorf
Recognition | In collaboration with Atelier 30
The new children's centre and the extension to the school building on the Schorndorf educational campus form a central area that harmonises with the outdoor facilities and creates generous open spaces. The entrance area, equipped with multi-trunked trees and a round bench, forms the prelude to the school and kindergarten grounds and serves as a passageway and recreation area. To the east, the open space in front of the dining hall expands and merges into the schoolyard with playing field. The building structure divides the outdoor areas into clearly defined zones. A western playground is bordered by a linear play sculpture with sand play, climbing and sliding facilities. The northern play yard is designed as an exercise yard with age-appropriate play equipment. In the north-eastern area is the school garden, which enables barrier-free gardening and outdoor lessons. The open space is designed as a heavily greened play and school landscape with large-crowned trees of the future and structured by sunken areas of grasses and shrubs. In addition to their insect-friendly abundance of flowers, these areas also serve as retention and seepage areas.
© Atelier30, GTL
03 | 2025 COMPETITION
Daycare Centre Hegge | Waltenhofen
2nd Prize | In collaboration with Benkert Schäfer
The daycare centre redefines the village centre and creates a common village square. Tree positions divide the new village centre into different areas of use. The daycare centre opens up as a house for children and offers space for communal uses in the community. The green open space of the daycare centre blends into the existing village structure. The preservation of valuable existing trees ensures that the outdoor facilities are shaded and creates a natural atmosphere. The terrain will be carefully modelled to create a varied play landscape. Targeted planting provides additional structure to the outdoor space and divides it into day nursery and crèche areas. Terrace-like open spaces create flowing transitions between indoor and outdoor areas. This creates a well thought-out combination of nature, play and community, which optimally supports the educational use of the outdoor space.
© Benkert Schäfer, GTL
03 | 2025 Nomination
Nomination for the German Landscape Architecture Award 2025
With our project for the old Bonames airfield in Frankfurt am Main, we have been nominated for the German Landscape Architecture Award 2025 in the category ‘Maturity Test - Projects, 20 years and older’!
The expert judges nominated a total of 35 projects out of 140 entries, which can now continue to hope for the coveted awards in nine categories. We are delighted about this recognition and are looking forward to the final decision on 11 April 2025!
The old Bonames airfield is a prime example of the sustainable transformation of a historically characterised area into a valuable natural and recreational space. For over 20 years, the site has been developing into a nature park through the natural process of succession, combining landscape, history and urban greenery in a special way!
03 | 2025 Award
Competitionline Ranking 2024
We are delighted to be in the top 10 of the Competitionline ranking again this year! With 7th place, we confirm our competitive strength and look back proudly on a successful year.
We were also able to record several successes in the 2024 competition year - a great result for the entire GTL team! Our interdisciplinary and versatile design team is an indispensable asset. The close collaboration both internally and with other offices enables us to develop exciting ideas and tackle challenges with fresh perspectives.
02 | 2025 PUBLICATION
g+ magazine for the green sector
Our project for the open spaces of the Reinhard Ernst Museum in Wiesbaden was featured in the latest issue of g+ magazine! In the article, the Swiss trade journal focuses on the design and functional aspects of the project, which were intended to create a harmonious connection between architecture and landscape. Further accents are set by the high-quality natural stone surfaces, the harmonised planting and various open space elements.
The main idea was to surround the museum with a green frame. Natural stone paving dominates in front of the building, while a Japanese fan maple and a steel sculpture form the centrepiece in the inner courtyard. The large terrace of the museum café invites visitors to linger with numerous seats, while climate-resistant trees and shrubs characterise the planting. The open space concept is complemented by bicycle parking spaces, benches and atmospheric lighting, which also sets the scene for the museum in the evening hours.
02 | 2025 PUBLICATION
Landscape architecture - Outstanding projects 2025
Callwey publishing house
Our planning for the harbour environment in Bad Karlshafen was presented in the first yearbook on outstanding projects in landscape architecture! The publication on innovative projects in contemporary open space design was presented at the Green Summit at Ebben Nurseries in Cuijk and this year's ‘Gardens of the Year’ were honoured.
The redesign of the approx. 9000 m2 harbour area has not only reconnected the harbour to the Weser, but has also improved the quality of life in the historic town centre of Bad Karlshafen.
We are honoured to be part of the first edition of the book, alongside other exciting projects!
02 | 2025 COMPETITION
New Construction of the Training Academy Chamber of Crafts Karlsruhe | Karlsruhe
Recognition | In collaboration with Atelier30
The new training academy building in Karlsruhe offers the Chamber of Crafts the opportunity to present itself as a modern learning and working environment. The building is functionally organised by staggering the structure. The main entrance is highlighted and leads to an entrance square that is connected to the multi-storey car park. This forecourt creates an attractive meeting point with its green spaces, shady trees and seating. In addition, inner courtyards offer space for relaxation as oases of peace and communication zones.
The open spaces rely on sustainable rainwater management, biodiversity-promoting plants and surfaces that can seep away. In addition, the building roofs will be intensively greened and parts of the façades will also be greened. The rainwater produced will be collected and used for the green spaces and building services, ultimately promoting sustainable urban development.
© Atelier30, GTL
01 | 2025 COMPETITION
Ferdinand-von-Steinbeis School | Tuttlingen
Recognition | In collaboration with Atelier30
The lively, green school campus is framed by the buildings and serves as a central hub. The open space concept supports an educational environment that is designed for collaborative learning, movement and communication. The versatile areas and seating options promote outdoor activities, encourage movement and provide space for collaborative learning and relaxation during breaks. The concept also takes various user needs into account and seamlessly integrates barrier-free access and disabled parking spaces into the design. Climate-related topics such as resilience, shading, extreme weather and retention are also taken into account here.
©Atelier30, GTL
12 | 2024 MULTIPLE COMMISSIONING
Fostfeld Centre | Kassel
2nd Prize | In collaboration with Baufrösche
The urban and open space planning designs for the development of the site of the former Heinrich Steul School were presented at a workshop meeting and further developed together with citizens in a cooperative and transparent process.
The design for the new Forstfeld district centre follows the guiding principle of ‘Forst in focus’. Three new buildings complement the existing Forstbachweg building and the gymnasium and together form the district centre. The future residential buildings, consisting of the ‘Tower’ and ‘Atrium House’, complement the ‘Boomerang House’, which creates space for meetings, education and living. The structural arrangement creates an open residential courtyard. A park-like open space serves as a connection between the elements and invites people to relax, play and exercise. The neighbourhood square facing Forstbachweg forms an entrance to the new district centre.
©Baufrösche, GTL
12 | 2024 COMPETITION
Marketplace | Herten
Recognition | In collaboration with LK Argus GmbH Kassel
The design focuses on generous greenery that enhances the area and transforms the existing car parks into a lively green space. The market square remains manageable and offers space for weekly markets and events. The neighbouring Antoniusstraße will be largely freed from traffic in order to offer cafés and businesses a wider range of uses and at the same time increase the quality of the area. The traffic concept reduces motorised private transport and promotes the pedestrian zone and bicycle traffic with new parking facilities. The square will also be designed to be barrier-free and equipped with a rainwater utilisation system in the spirit of the sponge city. Green and paved areas provide variety and offer meeting points for different age groups. The market square will be fitted with modern, low-maintenance materials and functional lighting to make the space pleasant and sustainable.
©GTL
12 | 2024 Award
GFB Future Prize in the October 2024 competition round
We are delighted that our "Marienplatz Darmstadt" project has been awarded the GFB Future Prize (October 2024)! The recognition honours the forward-looking process that the city of Darmstadt has embarked on in the development of Marienplatz. The centrally located Marienplatz, which covers around 1.4 hectares, is a model project for sustainable neighbourhood development. For the first time, a concept award was used here in which citizens were actively involved in the decision-making process. Together with Implenia and colleagues from netzwerkarchitekten, the design envisages a dominant urban feature in the form of a 16-storey tower block and a six-storey meander in a timber hybrid construction. The combination of high density, open spaces, climate-friendly design and diverse forms of housing is intended to create a liveable and social neighbourhood.
We would like to thank you for the great cooperation and congratulate all the other winners!
© netzwerkarchitekten/GTL
11 | 2024 Advanced Training
Excursion Vienna 2024
This year's excursion took us to our neighboring country, Vienna to be precise. In the Austrian capital, we explored various city districts, took part in interesting guided tours on the subject of architecture and visited innovative projects on façade greening, gender planning and modern open space design.
© GTL
11 | 2024 COMPETITION
Further development of Bahnhofsquartier | Leverkusen-Mitte
2nd prize | In collaboration with Atelier30 Architekten
The new station building with adjoining bicycle parking garage marks the new station entrance with an appropriate high point and sets an example for the Wiesdorf, Leverkusen Mitte station district. Opposite the large traffic area of the bus station, the new station forecourt acts as a green link between the unvegetated functional area, the new station and office building and Rialtoboulevard. The interplay between paved surfaces, tree-covered areas of grasses and shrubs and a water feature means that the square not only fulfills its function as a high-traffic transit space, but - equipped with timeless, robust street furniture - also becomes an attractive place for waiting people, strollers and visitors to the restaurant. The station square outside the movement areas is covered with large-crowned, shady trees, which, in combination with the evaporative cooling of the fountain, promise a significant cooling effect.
© A30/GTL
10 | 2024 COMPETITION
Northwest railway station Bauplatz 9 | Vienna, Austria
3rd prize | In collaboration with Schneider+Schumacher
The ‘Glück am Gleis’ design aims to create a sustainable place that will lead Vienna's municipal housing into an ecologically and socially sustainable future.
Four buildings create a contiguous, green communal oasis that improves the urban climate through intensive planting and better ventilation. The liveable living environment combines both public and private retreats with ecological sustainability for maximum quality of life. The structure on the corner acts as a link with clearly defined entrance halls and passageways on the ground floor with access to the communal oasis. Commercial areas and social meeting points are also located here.
The targeted design of the open spaces creates a clear but permeable structure that offers private retreats and public meeting zones.
© s+s/GTL
10 | 2024 COMPETITION
Former Gloria-Palast cinema | Weißenfels
3rd prize | In cooperation with ATELIER 30 Architects
The city of Weißenfels is planning to revitalise the listed Gloria-Palast, a cinema from the 1920s that has been unused since 1997. The acquisition in 2019 is intended to improve the negative image of the Neustadt district. A competition was held to come up with refurbishment ideas in keeping with the listed building in order to preserve the historic substance and renovate it in a resource-efficient manner.
The design involves uncovering and restoring the original structure, integrating new play equipment as furniture and sculptures. The outdoor area is divided into two zones: an adventure jungle and an upper level with outdoor catering, climbing facilities and trampolines. A climbing frame and observation tower connect the two areas. Sustainable materials and unpaved surfaces create a pleasant microclimate, while paved paths guide visitors.
© Atelier 30/GTL
09 | 2024 COMPETITION
Replacement building Hainberg-Gymnasium | Göttingen
1st prize | In cooperation with Pape+Pape Architects
The new replacement building for the Hainberg-Gymnasium and the demolition of the old school wings will enable the site to be redesigned and optimised. The campus offers a park-like environment with mature trees, which will be preserved and promote outdoor learning. The open spaces are clearly zoned, with the new building creating a central forecourt as an open centre. Here there are learning gardens and green classrooms with access to the learning areas, which support learning in nature. They are accessible via external stairs, while a sunken garden and terraced areas around the canteen provide additional space for social interaction. The outdoor space is complemented by a multi-purpose all-weather pitch and sports facilities. All areas are planted with insect-friendly plants and promote biodiversity - including the biodiversity roofs, which store rainwater and offer ecological benefits.
© Pape+Pape/GTL
09 | 2024 COMPETITION
Moritz quarter | Büren
2nd prize
The demolition of several buildings will create a new square near the Mauritius Gymnasium, which will complement the existing open spaces and improve the ecological quality. The reorganisation of the parking spaces behind the police building extends the green space to Judengasse and creates a new north-south connection. Moritzplatz offers recreational areas with a central café, framed by planting. Seating steps connect the new structures with the old wall and a barrier-free path runs through the square. A pavilion on the square directs the view from the police building to Judengasse. New open spaces with seating steps and planted areas will be created here by removing the car parks. Garages can be used as bicycle garages and covered bicycle parking spaces are planned. Natural and concrete block paving ensure barrier-free access, while grass paving provides natural parking spaces. Targeted lighting is intended to reduce light pollution and energy consumption.
© GTL
08 | 2024 COMPETITION
Lighthouse area | Augsburg
Recognition | In collaboration with REICHER HAASE ASSOZIIERTE
The design aims to ensure that the neighbourhood's green and open spaces connect the urban space with the green space along the Lech river. Green corridors stretch in an east-west direction as far as Berliner Allee and bring cool air into the city, alleviating the summer heat. An additional walkway along the Lech separates cycle and pedestrian traffic, while small squares by the water invite people to linger. The public green areas provide space for play and sports activities, while private green spaces are created in the courtyards. The boulevard connects all areas and is flanked by green spaces. Neighbourhood squares such as Osramplatzoffer space for markets and cafés. Climate trees and species-rich plants create a pleasant microclimate, while rainwater management relies on infiltration troughs and green roofs to create a sustainable neighbourhood.
© GTL/RHA
08 | 2024 COMPETITION
Innovative Industrial Estate | Schwetzingen
Multiple commission 1st prize | In collaboration with schneider+schumacher
A modern industrial estate is to be built on the former Tompkins Barracks site in Schwetzingen, bringing together the listed areas and buildings on the site into an ensemble. The design by Schneider+Schumacher came out on top and was awarded first prize. The client is the city of Schwetzingen in cooperation with the state of Baden-Württemberg and the Federal Real Estate Agency (BImA).
The site will be used for offices, services, production and craft workshops. Existing buildings are to be integrated and further developed - an old armoured garage can be turned into a leisure centre. A start-up and innovation centre can provide important impetus in the industrial estate.
The flexibility of the building structure also creates a wide range of possible uses for as yet unknown challenges. Designed as an innovative work-life campus, it is not just a workplace, but a living and recreational space.
© GTL/s+s
07 | 2024 Project
Museum Reinhard-Ernst Wiesbaden
Completion
The outdoor areas of the Museum of Abstract Art are designed to a high standard. There are perennials, grasses and flat shrubs framed in natural stone bands and natural stone slabs along the street. The entrance area can be reached via a flight of steps and a ramp suitable for the disabled, and its roofing makes it an inviting and spacious place. The restaurant terrace is adjacent. Inside, visitors are welcomed by an inner courtyard that looks like a work of art in its own right. White gravel contrasts with bands of black natural stone. A flat monolith and an ornamental tree form the centrepiece. The roof areas of the museum are partly designed as extensive green roofs.
© GTL
07 | 2024 Project
Monastery Fountain Frankenberg
Completion
This month, the fountain in the monastery garden in Frankenberg (Eder) was put into operation. The fountain basin with water feature forms the central element in the newly designed monastery garden. Aqua Activ carried out the installation. Clad in red sandstone to match the monastery walls, the fountain has a bubbler, fogger and lighting. Surrounded by lush flowering perennials and educational and display beds, the monastery garden offers a harmonious atmosphere, not least due to the acoustics of the fountain. The flowerbed structures are connected by main and side paths that invite visitors to stroll, while several benches invite them to linger in peace.
© GTL
07 | 2024 Project
Country Road Rhoden-Diemelstadt
Completion
The redesign of the through road in Rhoden involved the remodelling of two central squares. At the same time, new planting areas were created with selected perennial mixtures.
A spacious square was created in the area in front of the community centre, which is emphasised by new trees and shrubs. Access to the community centre now appears more spacious and is barrier-free. One section of the historic town wall was extended.
The Schützenplatz was also redesigned, giving the old ‘Kump’ a new look. Planting areas here are secured with sandstone walls. New furnishings and a water feature invite visitors to linger.
© Nikolai Benner
07 | 2024 Project
Multifunctional building Heilbronn
Completion
The entrance courtyard to the office building and the hall will have a uniform concrete paving slab covering with a slight play of colors. There is a gate in the middle between the buildings. The building façade is flanked by hornbeam columns and simultaneously expanding planting areas.
The “green staircase” provides a visual link between the office building and the hall. It is the main connection to the spacious green roof area with subsequent access to the parking garage. The staircase is given an inviting character by seating steps with wooden supports, horizontal tree locations intercepted by retaining walls with underplanting, a varied, swiveling pedestrian route and other lingering niches.
The green roof area is planted with umbrella-shaped overhanging solitary trees and a varied planting of grasses/perennials and shrubs. There are two terrace areas that serve as a place for staff to spend time during breaks.
© Constantin Meyer
06 | 2024 COMPETITION
Secondary School | Cadolzburg
1st Prize | In collaboration with Atelier 30
The idea is characterised by the interlocking of landscape and building. The result is a heavily greened school landscape, topped by large-crowned future trees and structured by areas of grasses and shrubs. These are insect-friendly and serve as retention areas. The central areas are paved with permeable concrete and grass paving. A bird protection planting with native shrubs and a border of wild herbs forms the border to the east. Where there is no need for a walkable lawn, lean meadows contribute to biodiversity. The equipment elements are multifunctional - for example, a chill deck that can be converted into a stage or a seating area as an outdoor break meeting point and classroom. The schoolyard also includes an exercise area that combines sport and fun.
06 | 2024 COMPETITION
Leibniz-Secondary School | Essen
Recognition | In collaboration with LH Architekten
The overall open space planning concept aims to create differentiated schoolyard areas with different characters, atmospheres and functions for a wide range of uses. The urban positioning of the new buildings creates a flowing open space structure that forms three connected schoolyard areas. In the southern area, a green open space with a learning and play landscape will be created. In the centre of the site, an open, multifunctional square area will be created, which will also form the main access point for bicycle and pedestrian traffic to the school. In the northern area, the focus is on functional sports fields. The Kiss & Ride zone and underground car park access are also located in this area.
06 | 2024 Project
Frankfurter Straße Kassel
Completion 1st construction phase
Over the past two years, possible tree locations for upgrading the public space on Frankfurter Strasse were identified in a first construction phase. The main difficulty here was finding suitable locations. Many cables are laid in the street and stretched across the road in the form of overhead lines.
In the first construction phase, 15 suitable locations were identified and appropriate trees and shrubs were planted. Care was taken to ensure that they were given the largest possible root space despite the many requirements (space requirements, winter road clearance, pedestrians and cyclists, signalling systems, etc.). Some of the tree pits were connected with so-called root trenches, which are not visible on the surface.
We recently visited the project to document their development and are satisfied: All the trees have grown well. Now we have to wait until their crowns continue to develop and provide shade on Frankfurter Strasse in the future.
© GTL
Read more
05 | 2024 Project
Wunstorf paediatric and adolescent psychiatric ward
Completion
When designing the outdoor areas of the paediatric and adolescent psychiatric ward in Wunstorf, the focus is on the well-being of the young patients. The play and recreation area was equipped with a colourful plastic surface with organic patterns that invite children to play. Circumferential concrete benches offer space to relax and also serve as a ball game area.
The valley in the east of the site has a special recreational and play value. Stairs and a gently modelled slope provide accessibility here. The valley is also home to the central play area and a retaining wall equipped with climbing holds.
The forecourt, which connects the new building with the villa, was given new seating elements and bicycle racks. Thanks to its geometry, it allows access for the fire brigade and delivery traffic and has three car parking spaces for the disabled.
© GTL
04 | 2024 Project
Thiele-Aue Bad Arolsen
Update
The park has become a popular meeting place in Bad Arolsen and is well frequented by residents. Spring has arrived and transformed the vegetation into a lush green.
We now have to continue planning the second construction phase. The park will be extended over a length of 1000 meters in the previously inaccessible area of the Thiele floodplain, the Thiele will be renaturalized and a large playground will be built. We are looking forward to this exciting task.
© GTL
04 | 2024 Project
Heilbronn police headquarters
Completion
As part of the expansion of the police headquarters in Heilbronn, the outdoor facilities and the access road, including the car parks, were redesigned. The site is also home to the ‘Heilbronn Capital’ artwork by documenta artist Prof Thomas Lenk, which has now been reconstructed in a different location. The two associated water basins now shine in a bright orange colour and have also been repositioned to allow access by the fire brigade for both the police headquarters and the neighbouring tax office. A central green space echoes the artist's concept and the paved areas are blended with the open spaces so that the proportion of sealed surfaces is kept to a minimum.
The project was developed in collaboration with the architects from Atelier30.
© Roland Halbe
04 | 2024 Award
Competitionline Ranking 2023
We were speechless when we received this great news! We won bronze in this year's Competitionline Ranking! GTL won a total of 23 competitions last year, an incredible success for the whole team!
We believe that the expansion of our management team has played a key role in this success. "We can discuss things more intensively and delve deeper into the competitions. At the same time, our interdisciplinary design team is a great asset. "The mix of experienced professionals and young talent is also the secret of our success. This is how we promote innovation and secure our young talent at the same time."
We would like to take this opportunity to say a big thank you to everyone involved! Without the outstanding work, creativity and passion of the competition team, this achievement would not be possible!
03 | 2024 GTL is colourful
Together for more diversity
Our team consists of a great mix of people with different characteristics and backgrounds, so that exciting personalities come together in our office every day to work together, learn from each other, cultivate friendships among colleagues and celebrate the occasional party together.
GTL is characterised by a colourful team that is both young and experienced. That unites different nations. That speaks more than seven languages. We treat each other with respect and enjoy working creatively as a team. We value and nurture this. We don't want to do without it.
© GTL
03 | 2024 COMPETITION
Max-Planck-Institute | Mülheim an der Ruhr
2nd Prize | In collaboration with schneider+schumacher
The campus of the Max Planck Institutes in Mülheim an der Ruhr is being completed with a new building for the analytical departments. A spacious green living room will form the centrepiece of the campus. Here, communicative break and retreat areas will also be added to the actual courtyard area. Sealing of the surfaces will be kept to a minimum. The surface drainage is to be visualised and experienced by means of an open water flow with appropriate gradients. The levelling of the green areas is achieved by terracing the lawn. Steps invite you to linger. A continuation of the existing grass planting and a return to the polygonal paving in the courtyard creates continuity in the open spaces.
02 | 2024 COMPETITION
Model district Busso-Peus-Straße | Münster
Recognition | In collaboration with Welp von Klitzing
The concept envisages a sustainable neighbourhood in the sense of a "nature hybrid" and is an example of sustainable housing and university construction in suburban areas. Reforestation is intended to create increased biodiversity and encourage circular resource thinking.The neighbourhood is to be accessed via a star-shaped network of avenues, thus emphasising the new centre of the neighbourhood. Four of the five streets are intended exclusively for pedestrians and cyclists. Infiltration and green spaces will accompany the avenues leading to the centre of the district. Open courtyard communities are intended to encourage encounters and dialogue. In terms of sustainability, the principle of the sponge city is to be applied in the neighbourhood and improve the microclimate through evaporation, among other things.
02 | 2024 COMPETITION
Kalkumer Schloßallee | Düsseldorf
3rd Prize | In collaboration with schneider+schumacher
Close to the Rhine in the Kaiserswerth district, a nature-oriented and sustainable district is to be created in line with the "Landscape shapes the city" concept. The identity is characterized by the integration of the landscape and the mix of housing types. The squares and streets follow the principle of the sponge city and are characterized by a high proportion of unsealed surfaces. The entrance to the new quarter is formed by a large square that connects the train station, the school and the new residential quarter. Various meeting and recreation areas will be created here, which will be structured by large green spaces. Attractive public squares and play areas without traffic congestion will be created in the residential quarter. Semi-public residential courtyards and private and communal green spaces create communicative neighborhoods.
01 | 2024 COMPETITION
Eugen-Bolz-Secodary School | Rottenburg
Recognition | in collaboration with Atelier 30
A central courtyard between the old and new buildings forms the new heart of the school campus. This courtyard is largely underpinned by a bunker, so raised beds for perennials and shrubs are required. Chill and learning decks create meeting places between the planting. For the younger children, the large playground offers plenty of space for games, sport and exercise. Some calisthenics equipment or parcours elements are to be added here. Under the theme of climate resilience, the new school campus offers both structurally rich vegetation areas and rainwater management as a circulation system. Other factors are intended to promote biodiversity and create a sustainable environment.
©Atelier30,GTL
01 | 2024 COMPETITION
City centre | Borgentreich
3. Prize
The design emphasizes the character of the small town square and gives the ensemble of church, organ museum and surrounding half-timbered houses a new identity. The new "heart" of the town center is divided into three areas, which are given a green framework and enhanced in aesthetic and visual terms with a combination of new plantings and existing trees. Various uses, including recreation, gastronomy and temporary markets, will be integrated.
©GTL
01 | 2024 MULTIPLE COMISSIONING
Local Supply Kiesseestraße | Göttingen
2. Prize | In collaboration with pape + pape
The open space concept includes spacious green inner courtyards and neighbourhood squares, where climate-friendly mobility and facilities are planned with insurable areas, numerous recreational facilities, day-care play area, planting of useful plants and the creation of green roofs.
©pape+pape/GTL
12 | 2023 Rebranding
GTL Landschaftsarchitektur
It has been an eventful year - with Katrin Mauer and Sonja Bruns, the previous office owner Michael Triebswetter has two new partners at his side. Together they founded GTL Landschaftsarchitektur Triebswetter, Mauer, Bruns Partner mbB and opened the Hamburg office at the same time.
©GTL
12 | 2023 COMPETITION
Hilgenfeld | Frankfurt
3. Prize | In collaboration with Dirschl.federle Architects
The design focuses on connecting the individual residential areas by creating a green link between the public open spaces. The resulting cross-connection, which includes occasional extensions and squares, is intended to increase the proportion of greenery in the neighbourhood and create meeting places. In addition, certain areas offer space for play and sports facilities. Retention areas are intended to store rainwater locally so that it can evaporate or seep away with a time delay.
Kornblumenplatz forms the heart of the neighbourhood. Here, cafés and commercial areas are intended to enhance the quality of life. Planting areas on the edges of the square round off the concept.
©dirschl.federle/GTL
12 | 2023 COMPETITION
On the way to the lake | Inden-Schophoven
3. Prize
In the coming years, the surrounding area in the centre of Schophoven will be transformed into an extensive recreational area with a lake, focusing on sustainable developments and the effects of climate change. The park will integrate the Müllenark estate as a tourist area with a green inner courtyard. A blue-green band, accompanied by retention troughs, connects the estate with the edge of the lake, enables rainwater utilisation and creates a versatile recreational space. The park will be modelled using local materials, thus emphasising the responsible use of resources. The planting is planned to be as diverse as possible, with a focus on species diversity and biodiversity. The promenade and the transition to the lake will be developed in stages, with a protective wall to be retained. The lighting concept developed will ensure a night-time atmosphere, safety and consideration for the environment.
©GTL
11 | 2023 COMPETITION
Brunnenquartier | Karben
Recognition
The Brunnenquartier in Karben is to be characterised by its blue-green infrastructure as a future-oriented residential quarter. Several green corridors and a neighbourhood square run through the district. The paths are accompanied by retention troughs that reflect the theme of water. In addition to their ecological benefits, watercourses and water features also serve as play and relaxation areas that break up the green corridors. The neighbourhood park in the interior is intended to form a heavily used neighbourhood park, in which not only encounters are encouraged, but a play and climbing sculpture is also integrated in the immediate vicinity of the planned daycare centre. As a prelude to the neighbourhood park, a small neighbourhood square is planned as a further meeting place, which will be enhanced by large trees and seating.
©GTL
11 | 2023 COMPETITION
Vocational Training Center | Bamberg
2. Prize | In collaboration with Atelier 30
The design for the Bamberg vocational training center primarily uses the large forecourt of the building, but also the small inner courtyards that result from the architecture. A spacious green area with seating gives the forecourt a certain quality of stay. Adjacent to this, a green parking area will provide sufficient parking spaces. In the inner courtyards, plants combined with seating invite you to take a break in the sun.
©GTL
11 | 2023 COMPETITION
Astrid-Lingren-Avenue | Cologne-Brück
1. Prize after Review | In collaboration with hector3 architects
The urban development planning of the area should fully utilise the potential of the new neighbourhood under sustainable principles. The preservation of green spaces and the new planning of communal and public open spaces should strengthen the connection between indoor and outdoor spaces and open up new opportunities. A neighbourhood square forms the new focal point, which is both the intersection of various paths and a visual connection. Courtyards arranged to the side are thus given a quieter atmosphere and form an exciting contrast. Near-natural soakaways and play areas round off the design.
©GTL
10 | 2023 Advanced Training
Exkursion Ruhr Area 2023
This year's office excursion took us to the Ruhr region. Here we visited projects on the topics of 'brownfield sites, slag heaps, landscape parks and Emscher renaturalisation' in a total of eight cities. Lectures by guides provided exciting impressions and background knowledge.
©GTL
09 | 2023 AWARD Ceremony
Award ceremony German Landscape Architecture Prize 2023 in Berlin
We are very happy about the award of the bdla for "Landscape Architecture in Detail" and congratulate also our colleagues who were awarded in other categories!
©GTL
09 | 2023 COMPETITION
Lindgens Site | Cologne
2. Prize
The open space planning design for the Lindgren area creates a balanced equilibrium between the urban, stone square and the greened pocket park, whereby the creation of a high quality of stay and the interconnection with the neighbouring urban and green spaces are in the foreground. With a design language that refers to historical, industrial architecture, old structures are used as models in the new square design. The combination of wall panels and furnishing elements creates exciting views that play with themes such as transparency and demarcation or foreground and background, changing the perception of the square depending on the point of view.
©GTL
08 | 2023 COMPETITION
Plankerheide | Krefeld
3. Prize | In collaboration with Schneider + Schumacher
The neighbourhoods are organised as urban islands in green space with links to the surrounding area.
They have central squares and a generous, connecting traffic area as shared space. The traffic network and social facilities are oriented towards the edge of the settlement. The central access is primarily intended for pedestrians and cyclists.
©GTL
08 | 2023 Project
Forecourt of the Federal Social Court in Kassel
Completion
As part of our project 'Vorplatz Bundessozialgericht Kassel', the entrance area of the Bundessozialgericht was redesigned. With the construction of the extension, it became necessary to redesign the entrance, as the length of the main access path and thus the height situation changed at this point. A coherent overall picture of the entrance situation was created by a uniform design of the pavement. The water and nutrient supply of an existing tree on the forecourt was optimised with the help of a larger tree disc and soil improvement measures.
©GTL
08 | 2023 COMPETITION
Sonnenhof | Pforzheim
Recognition | In collaboration with Schneider + Schumacher
Transformation of a residential neighbourhood from the 1960s. The design includes the construction of new residential buildings, a school nursery, community centre and an underground car park. The outdoor facilities consist of spacious green areas for the social facilities, terrace for a café and green courtyards with play areas for the residents.
©GTL, schneider+schumacher
07 | 2023 Project
Thiele Aue Bad Arolsen
Completion
After a long period of planning, our project in Bad Arolsen was officially opened on Friday!
We are very happy to be able to give the residents of the town access to the Thiele again. The newly designed natural space encloses the Thiele stream and forms a floodplain that offers play and recreation opportunities for all age groups. A new playground, a skate park, various recreational facilities and new tree plantings complete the design over a total length of 1.37 km.
©GTL
07 | 2023 Project
Climate-friendly Forum Salzgitter
Completion
As part of this project, the centres of Salzgitter-Bad and Salzgitter-Lebenstedt were adapted to the current challenges posed by climate change. Climate-resilient trees were added to an area totalling 2,600 m2 , a water and mist feature was installed to lower the ambient temperature and drinking fountains were set up for refreshment in between. Another special feature are the innovative solar benches where smartphones can be charged or WLAN can be used. Small, green oases are intended to invite people to linger in the city centre and make it more attractive - entirely under the aspect of climate adaptation and improvement of the climate balance.
©GTL
07 | 2023 COMPETITION
New construction of the Ernst Fahlbusch day care centre | Göttingen
1. Prize | In collaboration with pape + pape Architekten
With the new building of the day care centre, a further educational and social facility is integrated into the existing urban situation of the city. A spacious forecourt including parking spaces forms the entrance area and offers enough space for daily exchange among parents or for events of the KITA. Various climbing and balancing facilities, a covered sand playground and other play and retreat facilities create a sensory stimulating play experience for all age groups.
©GTL, pape + pape
06 | 2023 COMPETITION
Garden City Allendorf | Bad Salzungen
1. Prize | In collaboration with Benkert Schäfer Architekten
A liveable, sustainable neighbourhood with an attractive sequence of public and private green spaces is being created here. The largely car-free neighbourhood has quiet play streets.
©GTL
05 | 2023 COMPETITION
Gassnerallee Customs Port | Mainz
1. Prize | In collaboration with schneider+schumacher
The new building ensemble consisting of a daycare center and a three-field gymnasium plays a special role in the Zollhafen district, which is otherwise dominated by residential and commercial activities. The visual relationship to the urban space, daycare center and gymnasium are open through a glass facade. .
©GTL
05 | 2023 COMPETITION
Seven in One Go | Obertshausen
Recognition | In collaboration with Kama Architects
The climate change compatible planning includes inner-city redensification in which two city districts are to grow together across a strong traffic axis. The road will be deconstructed, new sustainable housing will be created, and pedestrian and bicycle traffic will be promoted.
©GTL
05 | 2023 Project
House of Youth Kassel
Inauguration of the forecourt
The Day of Urban Development took place at the weekend on our newly designed project. The curved noise barrier shades the square from the street, serves as a seating element at the same time and frames the stage area shaded with awnings.
©GTL
05 | 2023 Project
Höxter State Garden Show
Office excursion
Our first joint training this year went to our completed project in Höxter. We carried out Lph 6-8 for the office Franz Reschke Landschaftsarchitektur GmbH on site. Together we had a great time in spring-like weather with a lot of input from our staff from Höxter.
©GTL
05 | 2023 COMPETITION
New Campus Mathematics and Computer Science University of Münster | Münster
3rd prize | In collaboration with Atelier30
The concept includes a central campus plaza with zoned green spaces and pathways that create attractive open spaces and logical diagonal crossings. Green islands provide shade planting and integrated benches. On the 3rd floor, a plateau with an institute garden is created as an accessible open space adjacent to the seminar rooms.
©GTL
04 | 2023 COMPETITION
Open Space and Square Design for the New Construction of the Hubland Tram Line | Würzburg
3 x 2nd prize and 1x 3rd prize | In collaboration with Benkert Schäfer Architekten
Existing squares with their deficits in terms of quality of stay and function, climate resilience, address formation, identification and representation, networking, mobility and proportion of green space are renegotiated in the course of the redesign and transformed by a redesign in line with the times. This offers Würzburg an opportunity to make important squares more tangible again and, depending on the urban context, to qualify them with new functions and qualities.
©GTL
04 | 2023 Project
State Garden Show Höxter 2023
Completion
Spring is here. The 19th State Garden Show in North Rhine-Westphalia has opened. From April 20 to October 15, visitors can marvel at the months of work in and around Höxter. We say thank you to Franz Reschke Landschaftsarchitektur GmbH and to the whole team of the Landesgartenschau Höxter gGmbH for the great cooperation.
©GTL
02 | 2023 COMPETITION
Green Quarter Stephansstift | Hannover
Recognition | In collaboration with RKW Architektur +
©GTL, RKW+
02 | 2023 COMPETITION
City Hall Extension at Droste-Hülshoff-Square | Bottrop
Recognition | In collaboration with Lepel & Lepel
The open space concept is characterized by linearity and clarity, which connects the city hall with the city center through recurring elements and a long visual axis. The open space is subdivided into various areas with different qualities and opportunities for recreation. One focus is the pocket park in the north, the town hall garden and the two-part Droste-Hülshoff-Platz. In addition, the improvement of the urban climate was achieved, among other things, through tree plantings and surfaces in light colors.
©GTL, Lepel&Lepel
02 | 2023 Job Ad
We are looking for new colleagues!
We are a design-oriented, broad-based landscape architecture firm and work on national and international projects and competitions.
We are looking for landscape architects (Dipl.-Ing., M.Sc., B.Sc.) to support our team in Hamburg, Kassel or Hannover. We are looking for enthusiasm for open space planning, the ability to work in a team and independently. The command of the German language in word and writing is a prerequisite. We offer a performance-based, flexible contract structure and a variety of opportunities for further training.
We welcome digital applications to: kontakt@gtl-kassel.de
02 | 2023 COMPETITION
Neue Störschleife | Itzehoe
2nd Prize | In collaboration with Heidt + Peters mbH
The concept 'Die Stör verspringt' reproduces the historical watercourse and lets water surfaces jump. The result is a varied, coherent, inner-city water experience space with diverse quality of stay and different functionalities.
©GTL
11 | 2022 COMPETITION
Emil-von-Behring High School | Spardorf
1st Prize | In collaboration with Babler + Lodde Architects
With the new building of the Emil-von-Behring Gymnasium in Spardorf near Erlangen, a sustainable school campus is being created in interaction with the cafeteria, library, gymnasium and Ernst-Penzoldt-Schule with central access via the common break yard. The topography is integrated, individual partial spaces are defined, and the outdoor facilities are structured by a square grid and linked to the interior architecture.
©GTL, Babler + Lodde
11 | 2022 Expansion to Hamburg
New Office in Hamburg
10 | 2022 COMPETITION
School Campus Gellershagen | Bielefeld
3rd Prize | In collaboration with Atelier 30 Architekten GmbH
With the expansion of the secondary school, the new construction of the elementary school and a triple sports hall, the Gellershagen school campus is being created with a large break and play yard in the center. Diverse 'green' action fields distributed in the paved area offer play, learning and sports opportunities. ©GTL, Atelier 30
10 | 2022 COMPETITION
Mainova Campus Solmsstraße | Frankfurt
Recognition | In collaboration with hks Architekten GmbH
A skywalk frames the inner courtyard of the campus with the new building ensemble, where the architectural monument "water tower" in a water basin is the central element. The various uses of the existing and new buildings are accompanied by trees along the railroad line and various sports areas, play areas and outdoor recreation facilities. The urban forecourt on Birkenweg emphasizes an open and urban character, while the inner courtyards of the apartments create quiet places to stay.
©GTL, hks
10 | 2022 PROJECT
REWE Green Market Wiesbaden
Update
One year after the opening of Rewe's new pilot store in Wiesbaden-Erbenheim the mixed perennial planting shines. When selecting the plants, attention was paid to drought tolerance, extensive care and a long flowering period. In addition to the striking architecture, the perennial planting is a special eye-catcher. ©GTL
10 | 2022 PROJECT
Poststraße Helmarshausen
Surcharge
We are pleased about the assignment together with the Oppermann engineering office to redesign the through road in Helmarshausen. After we prepared the feasibility study in 2021, we were now able to use the VgV procedure prevail against the competition and look forward to the implementation. ©GTL
09 | 2022 COMPETITION
City Hall | Weilmünster
3. Prize | In collaboration with Meurer Generalplaner GmbH
The lighthouse project in terms of inner-city integration, functionality and sustainability includes a contemporary open space concept through a clear order of function and spaces. Central and linking is the multifunctional square.
Graphic: ©Meurer Generalplaner GmbH, GTL
08 | 2022 COMPETITION
FORUM Communication Center University | Jena
2. Prize | In collaboration with Behnisch Architekten
At the Friedrich-Schiller University a sustainable building with attractive meeting and working possibilities for students and teachers is being built in the historic city center. The open spaces as communication and recreation areas are open and inviting.
Graphic: © GTL, Behnisch Architekten
07 | 2022 COMPETITION
Town Hall Market | Bebra
1. Prize
The traffic-calmed market square will be redesigned as a multifunctional space with generous stairs, benches for lingering, a water feature and complementary tree planting. The town hall and the surrounding stores are accessible without barriers.
Graphic: © GTL
07 | 2022 COMPETITION
Skyscraper Marienplatz | Darmstadt
1. Prize | In collaboration with netzwerkarchitekten, Tragraum Ingenieure
A promenade is being created between the publishing district and the city center as a forecourt for the high-rise building on Marienplatz. The roofs of the buildings will be designed as garden terraces and the surrounding balconies of the high-rise building will be landscaped with intensive planting in troughs.
Graphic: ©netzwerkarchitekten, GTL
07 | 2022 PROJECT
Orchard Bergpark Wilhelmshöhe, Kassel
Start of construction
On the Brandt-Stoph-Platz, an orchard based on a historical model is being created in the course of the new construction of the garden depot. The parking lot will be remodeled in this construction project and provided with a tree grid of fruit trees with old varieties from the 17th century to the 19th century, as well as forward-looking breeds. ©GTL
07 | 2022 COMPETITION
Cuno-Raabe-School | Fulda
1. Prize + Award of contract | In collaboration with netzwerkarchitekten, Tragraum Ingenieure
The identity-creating listed building of the former church will be integrated into the school's everyday life for subsequent use. The centerpiece of this sustainable and resource-saving project is a spacious and versatile schoolyard between the church and the new building.
Graphic: ©netzwerkarchitekten, GTL
05 | 2022 AWARD
Competitionline Ranking 2021
We are pleased that we are also among the 20 best landscape architecture firms in Germany in the last, challenging year! Our thanks go first and foremost to our team, which did a super job despite the circumstances. We do not want to forget all our competition partners, without whom this achievement would not have been possible!
05 | 2022 AWARD
Otto-Borst Prize 2022
We are proud to announce that our project "Redesign of the harbor environment" in Bad Karlshafen was awarded the Otto-Borst Prize 2022 by the International Network of Historic Cities during the international city conference of the Forum Stadt in Meran. The award was given to the city of Bad Karlshafen as the developer and the planning offices GTL/ Michael Triebswetter (Kassel) and Oppermann GmbH (Vellmar) with the special prize in the category of open space design. A total of 23 entries from Germany, Austria and Switzerland were submitted to the jury.
04 | 2022 COMPETITION
6-Lakes Wedau Water Tower | Duisburg
1. Prize | In collaboration with Druscke und Grosser Architektur
"6-Lakes Wedau" - a new sustainable and future-oriented quarter at the identity-creating water tower in Duisburg.
Two ensemble groups are being created, distinguished by different building volumes and uses, connected via Planstrasse C. The complete ensemble is harmoniously integrated into the park area and is based on the theme of sustainability. Compact building structures are created as well as an outdoor space that promotes biodiversity. Through the use and structuring of the building structures and open spaces, communication and networking between the residents is stimulated.
Graphic: © Druscke und Grosser Architektur
01 | 2022 COMPETITION
Residential district Blasius-Blick, Kaufbeuren
1st Price
The new "Blasius-Blick" residential quarter - attractive, local and climate-friendly.
The urban structure is based on the curved course of the floodplain along the future renaturalized Märzenbach stream and, in addition to the special building structure, creates attractive open spaces with local character. The outdoor spaces offer a variety of uses. In addition to functionality, a balance between private and public space is created throughout the neighborhood. ©GTL
01 | 2022 PROJECT
Monheimer Tor, Monheim
Topping-out ceremony
The existing shopping center in Monheim, the Monheimer Tor, is supplemented and enlarged by an extensive new building. GTL is responsible for the planning of the roof and interior greening. On 21.01.2022 the new building was inaugurated by a public topping-out ceremony.
During a speech, among others by the building owner, the topping-out tree was raised and the building was then consecrated with the traditional topping-out ceremony by the carpenter. This celebration marks a successfully completed milestone on the road to completion in 2024. ©GTL
12 | 2021 COMPETITION
Millennium Areal Frankfurt
Recognition
In the international realization competition, together with the architects schneider+ schumacher, we received recognition for our contribution. The development of the Millennium Areal in Frankfurt and the extension by two high-rise buildings with mixed use shall shape the skyline in a sustainable, resource-saving and climate-friendly way.
The building ensemble complementing Tower185 integrates offices, a hotel, apartments, stores, gastronomy and a kindergarten. The outdoor space is divided into a forecourt with a fountain and groves of trees, inner courtyards and a kindergarten play area. ©GTL
12 | 2021 Project
Campeon – Infineon, Munich
Inspection
In this construction project, a complete small town was designed between 2001 and 2005, offering an office world for 7000 employees in the middle of a green meadow. Infineon's buildings are integrated into this spacious park with campus facilities. For the planting a mix of different high and low perennials and grasses was chosen, which are also beautiful in winter. ©GTL
12 | 2021 Project
State Garden Show Höxter 2023
Update
Construction of the Höxter 2023 State Garden Show, which we are working on together with Franz Reschke Landschaftsarchitektur GmbH, has begun. The first construction phases, including the design of the Weser promenade with landscape floe and the planting of the old tree-lined ramparts, are currently being implemented. Next year, the new history park in the Weserbogen and the Remtergarten in the direct vicinity of the world heritage site 'Carolingian Westwerk and Civitas Corvey' will follow. ©GTL
11 | 2021 COMPETITION
Family Center, Learning Workshop and Daycare Center, Waldau Campus Kassel
1st Prize
The new family center at the Waldau Campus has an open and inviting structure with a spacious forecourt and entrance area. A wooden deck serves there as a meeting point and waiting area in front of the building. The garden consists of an undulating lawn and a linear play element with multiple uses, terraces for sitting for the learning workshop and for the children's restaurant. Planting beds and fruit trees are provided for the children to explore and snack on. ©GTL
11 | 2021 Project
Completion of Fire department Titz
Update
In 2019, the construction of the new fire department and building yard building and the adjacent open spaces in the municipality of Titz was started with the laying of the foundation stone. This year, the building and its open spaces could be completed and inaugurated in september. Now the entrance to Titz is marked by an elongated building with a red-orange shiny facade.
The open spaces are mainly used for parking and turning facilities for the fire department and the building yard. The large areas of concrete block paving and asphalt are complemented by tree and shrub plantings along the perimeter of the site and bulk storage boxes to the north of the site. The tree planting is composed of preservation of existing trees as well as new plantings. ©GTL
11 | 2021 COMPETITION
Alter Markt Gudensberg
3rd Prize
We are pleased about the competition success in the region around Kassel. The small town of Gudensberg is to be sensitively redesigned and revitalized with its historic center, the market square. With our concept of terracing, traffic will be reduced, downtown living will be promoted and the open space will be upgraded so that events can once again take place in this beautiful setting. The identity is strengthened and the ensemble of castle, church and market is linked. © GTL
09 | 2021 PUPLICATION
Hortus Conclusus
Chris Van Uffelen
Our Kaliningrad private garden project was portrayed and published in "Horus Conclusus - Gardens for Private Homes". The book, published by Braun Publishing, presents projects by professional landscape and garden architects and shows which elements, components and structures make up a stylish and convincing garden design. ©GTL
09 | 2021 PUPLICATION
Parks of the 21st century
Victoria Newhouse
We are very pleased that our project "Alter Flugplatz Kalbach, Frankfurt a.M. - Bonames" which has been awarded the Green Good Design 2012 and has been nominated for the Int. Urban Landscape Award (IULA) 2006 was published in the English book “Parks of the 21st Century - reinvented landscapes, reclaimed territorials”, published alongside national and international projects by renowned landscape architects. ©GTL
09 | 2021 PROJECT
Campus extension Faculty of Nursing and Health, Fulda University of Applied Sciences
Update
The project "Campus Extension Fulda", which we have been supervising since 2016, is in the construction phase. Currently, the floor including the guidance system for the blind is being laid. Before the paving work, the trees and equipment elements, including bicycle racks, have already been installed.
The campus courtyard and inner courtyard of the campus extension are characterised by a paving of two iridescent shades of grey, as well as a tree planting of 4 evergreen Pinus sylvestris. The pine tree is a recurring element on the entire university campus in Fulda. The courtyards are rounded off by high-quality furniture with long benches and integrated work tables, as well as striking perennial plantings mixed with ferns and grasses.
09 | 2021 PROJECT
Bad Karlshafen
Update
The reconstruction of the harbor area in the historic planned town of Bad Karlshafen is slowly coming to an end. The part in front of the town hall is already finished and invites to stay. With regard to the surfaces, the Weser sandstone in small paving format from the existing structure was reused and gives the place its original character back. This is supplemented by a hydraulically bound surface layer under the groups of trees made of solitary lime trees and by large-format natural stone slabs made of Weser sandstone facing the water. Furthermore, elements such as bicycle racks and benches have been provided at various points along the harbor.
09 | 2021 PROJECT
Tree planting Königsstraße Kassel
Update
"Kaiser linden trees on Friedrichsplatz celebrate one-year anniversary."
The renovation of Königsstraße was completed by GTL in 2020. The Kaiser lime trees planted at that time (31 pcs.) have been standing on Friedrichsplatz for one year at the present time, thus giving the place a special character.
The planting of the trees was complex and only the caps of the integrated ventilation systems in the pavement give an indication of the planting pit below and the extensive substructure. In addition to the aeration, the system uses a steel structure to ensure that the root zone of the trees is not compacted in the heavily used square, thus providing the trees with the best possible conditions in the extreme location of the town square. In addition, the trees are automatically supplied with water via a root ball as well as deep irrigation system. By optimizing the location and supplying the trees underground, the unrestricted use of Friedrichsplatz continues to be given space.
08 | 2021 PROJECT
Shenzen Hongkong Innovation and Technology Center / Shenfang Park and Zhaolian Headquaters| Shenzen China
Update
Since 2018 (Zhaolian) and 2019 (Shenfang Park) these two projects are in planning in the Chinese city of Shenzhen. GTL is responsible for the service phases 2,3 and 5 for the open spaces of these international projects. The buildings were designed by the architectural firm schneider+schumacher, which has offices in Frankfurt, Vienna, Tianjin and Shenzhen.
The holistic design approach of Shenfang Park represents a new generation of a research building. Located directly on the river, the building complex rises gradually. Roof terraces on each level are a distinctive feature.
The 180-meter-high Zhaolian office tower has a clear facade on the outside. Dynamics and communication are the central elements of the interior design. © GTL
08 | 2021 PROJECT
Start of Construction Radschnellverbindung | Frankfurt-Darmstadt
Update
The “Radschnellweg” project between Frankfurt and Darmstadt is moving into construction phase with the Langen section. The new rapid cycle path runs along the existing paths and offers space for pedestrians and cyclists. The areas along the rapid cycle route will be supplemented by new plantings and the creation of new habitat structures. The adjacent nature reserve is protected from entering with the erection of simple wooden barriers. Out of town, the rapid cycle route is illuminated with radar-controlled PV lamps. These solar lights are illuminated with insect-friendly LED lamps. © GTL
08 | 2021 COMPETITION
Mainquartier Volkach
2nd Prize
In Volkach, a new modern, mixed, diverse and lively neighborhood is to be created on a derelict company site, combining living and working. The area is divided into two areas with different characters. In the south, there is a neighborhood square at the daycare center with an adjacent skate park and retention areas.
In the north, the buildings form a common green center, a large public open space for playing, moving, strolling and staying. In addition, there will be communal courtyards and private areas in the form of terraces, loggias and roof gardens.
Green facades and roofs, as well as the use of native, site-appropriate plants, create habitats for flora and fauna. Site plan: © GTL/Steimle Architekten GmbH
07 | 2021 PROJECT
Thiele-Floodplain| Bad Arolsen
Update
The planning for the Thiele floodplain in Bad Arolsen with the engineering office Oppermann from Vellmar has begun.
The 1.4 km long Thiele floodplain will be developed and renaturalized close to nature and made accessible to the public. For this purpose, a new path connection with various offers for children and young people will be created. A youth center with a skate park, parkour area, field hockey pitch and basketball hoop will be built on the site of the former swimming pool. In addition, a forest playground, a brook landscape and a bridge for young and old will be realized. © GTL
07 | 2021 PROJECT
Rewe Green Building| Wiesbaden-Erbenheim
Completion
GTL worked on the Rewe Green Building project in Wiesbaden together with the architectural firm acme in the Service Phases 1 - 9. In planning since 2018, the Rewe store was able to open this year on May 27, thus launching a pilot project.
The market revolves entirely around the theme of "sustainability" and takes a look at the shopping places of the future as well as a resource-saving food production. On site, fish farming is carried out on the roof and basil is planted.
The Rewe building stands out not only for its innovative concept, but also for its unusual architectural design. Columns of stacked timber form the supporting structure for the glass roof farm, forming a unique vaulted structure. Inside, customers look out onto a glass atrium, the rooftop greenhouse.
The exterior is characterized by parking lots broken up with green spaces, perennial plantings and a flowering meadow. The greening creates important habitats for wildlife. The proportion of sealed surfaces was reduced and a subsoil capable of infiltration was created. © GTL
07 | 2021 PROJECT
State Garden Show Höxter 2023
Update
This year we opened a new branch in Höxter. The Berlin office of Franz Reschke Landschaftsarchitektur GmbH won in spring 2020 the competition for the Höxter State Garden Show and commissioned GTL for on-site construction management. We are currently preparing the tenders for the award and the start of construction in the fall. We are looking forward to the great project and the successful implementation until 2023.
© GTL
07 | 2021 PROJECT
Frankfurter Straße Kassel
Update
"Frankfurter Straße in Kassel becomes an avenue again" (HNA).
Today, nothing reminds of the former avenue and greening of Frankfurter Straße. This will change in the next few years due to the funding program "Future Urban Green". Frankfurter Straße will be planted with a three-digit number of trees along the entire stretch between the city center and the Niederzwehren freeway access road, a total of 5.3 kilometers. Concept planning for the entire area has already been completed, with two sections of Frankfurter Strasse considered in more detail (Park Schönfeld to House No. 24). The next step is to implement tree planting in this section.
© GTL
06 | 2021 PROJECT
Upper, lower, Pferdemarkt | Frankenberg (Eder)
Project Launch
The city of Frankenberg is planning to redesign the historic old town, specifically in regards to the areas of upper, lower and Pferdemarkt. The approximately 18,500 square meter area is part of the Active Old Town, Lively Centers funding area. This project focuses on the preservation of the historical footprint within the scope of monument protection, enhacement of the green infrastructure and lounge areas, reduction of the current vehicular road, barrier-free surface design and lighting concept.
Based on our initial draft concepts, along with the engineering office Oppermann GmbH, we were able to convince the city during the negotiation phase and were consequently awarded the contract. Perspektive: © GTL
05 | 2021 PROJECT
Inner city Greening Concept | Kassel
Project Launch
In spring we were awarded the contract for the inner city greening project. During our initial inspections with the Blattwerker company, we were able to get an overall idea of the current conditions of the existing trees, along with our initial assessments in regards to potential new tree locations, green spaces and common areas for the streets and squares.
The planning is part of the 'Future Green City' funding program, which deals with sustainable development specifically in terms of climate protection. Mainly three sub-areas are considered for the planning: Schillerviertel, Kölnische Straße / Ständeplatz, Altstadt / Fuldaufer. The process shall take place in collaboration with the office Oppermann und Blattwerker.
We look forward to making our contribution again in making our city greener and more beautiful. Photo: © GTL
05 | 2021 COMPETITION
Ochsenau – East area | Landshut
2nd Prize
A new residential area with outlined infrastructure is designed for Ochsenau. It includes a former on-site training area surrounded by a nature reserve which shall re-used and rebuilt. The design concept includes district car parks, apartment buildings with spacious inner courtyards and terraced houses surrounded by single-family houses, all located along a central axis. The outdoor facilities integrate play and leisure activities, as well as a central square to serve as a meeting hub for local supplies and mobility.
Lageplan: © GTL/troi
05 I 2021 COMPETITION
Redesign of Holstenstrasse of the Old Market in Kiel
Recognition
The new city square, consisting of a granite pavement of uniform color and material, complements the existing traditional facade along with slab associations. This design also differentiates between the central promenade and docking squares.
Holstenplatz shall be implemented with additional new trees and shall lead up to the future transportation stop. In the northern area of the square, new sports and play areas as well as a fountain / water area are being created. These shall be illuminated at night with lights or artistic video productions of the fog clouds to establish it as a unique place.
The southern part of Holstenplatz invites you to linger with newly planted tree grates with integrated benches.
Lageplan: © GTL
04 I 2021 COMPETITION
Young Lives in Coburg
3rd Prize | In collaboration with Babbler + Lodde Architekten, NABE architecture
In the suburbs of the old town of Coburg, a green urban residential area is being created for young people between the ages of 18 and 28. These young adults shall consist of professionals, trainees and students. The design includes a reorganization of the Urban planning, renetworking the open spaces with the buildings. The main concept consists of a multi-faceted terrace complex which advances towards the inner courtyard. Different living space scenarios are created in connection with communal, service and cultural areas. The outdoor facilities include roof gardens for growing fruit and vegetables, as well as space for studying and relaxing with a view of the city.
Lageplan: © GTL, Babbler + Lodde, NABE
04 | 2021 AWARD
AWARD
Also this year we can proudly announce that we are one of the most successful competition offices in Germany! Our thanks go first and foremost to our team, which despite the circumstances did a great job, we don't want to forget all competition partners without this the performance would not have been possible! We are happy about a 9th place!
03 I 2021 PROJECT
Fire station | Titz
Update
The new location of the volunteer fire brigade and the building yard of the municipality of Titz is nearing completion. The next few weeks will see the final asphalt work, planting and installations take place. The building embeds in the surrounding landscape and is characterized by high functionality and synergy effects. The traffic-related details were particularly important, which are complemented with planting and lighting installations. Photo: © GTL
03 I 2021 PROJECT
Funeral Forest Osterfeld | Allendorf
Planning Phase
The district of Osterfeld is located about 2 km north of the municipality of Allendorf (Eder). On the north-western edge of the settlement there is a south-facing, steeply ascending forest area with a valuable grove of mainly beech trees. Here, a burial forest with urn graves is being created on a partial area of approx. 2.2 ha. The design provides for paved and less paved, informal paths to gently open up the area and the graves. Part of the mourning and commemoration is also a memorial place covered with a weather roof, which will be set up at the entrance to the burial forest. Sectional view: © GTL
02 | 2021 PROJECT
Hochleistungsrechenzentrum NOCTUA | Paderborn
Construction site start
This month the kick-off date for the construction of the outdoor facilities of the high-performance computing center NOCTUA (building X) of the University of Paderborn took place. In the coming months, the outdoor facilities will be built around the new building, which will soon receive its facade. We realized the outdoor facilities of building Y two years ago. Photo: © GTL
02 | 2021 COMPETITION
GIZ Campus | Eschborn
2. Prize | In collaboration with schneider + schumacher
The new campus of the Deutsche Gesellschaft für Internationale Zusammenarbeit (GIZ) GmbH will have a new, highly flexible and modern office building. The outdoor facilities maintain local references and identity features of the GIZ. The open areas inside and outside offer agile working and multifunctional organizational development. Spaces are designed to be multifunctional. Plan: © GTL, schneider+schumacher
02 I 2021 PROJECT
House of Youth | Kassel
Update
A modern city square for young people and children is being created under monument law aspects. The meeting place is characterized by a high-quality polygonal concrete paving. The central element is the curved noise protection wall which, in addition to the function of noise reduction, offers opportunities to stay.
The trees facing the building are preserved, they are planted under with ground cover and perennials. A new plant island with an integrated seating element is being built to Leipziger Strasse, planted with almond trees.
The basketball hoop and table tennis table are the result of the participation of children and young people and offer a spectrum of uses for old and young. Perspective ©GTL, Stadt Kassel
01 | 2021 COMPETITION
Landmark Turbinenwerk | Mannheim
3. Prize | In collaboration with netzwerkarchitekten
Located at the old gatehouse, the landmark forms the entrance to the former industrial site on Rollbühlstrasse. The site opens up via a spacious staircase and connects the flexibly usable ground floor zone of the building with the open space. Plan: @ GTL
01 | 2021 Project
IME BR Fraunhofer Institut| Gießen
Completion
The new Fraunhofer building in Gießen is a biotechnological research laboratory for the field of bioresources. Special attention is designated to the Insect biotechnology lab. GTL has designed and built the outdoor facilities and the green roof. The planting of the square is part of the Art in Construction project. Photo: © IME
01 | 2021 PROJECT
Vocational Training Center | Münnerstadt
Completion
The construction measures for the outdoor facilities of the BBZ in Münnerstadt have now been completed. The centerpiece is the campus courtyard and its seating steps that function as a meeting place. The design is created with uniform paving in warm color tones that is barrier-free and implements consistent furnishing elements. Photo: © Landratsamt Bad Kissingen
01 | 2021 Competition
New construction of a design studio for state vocational school and technical school for product design | Selb
1. Prize I In collaboration with Atelier 30 Architekten
The new building is divided into four pavilions, which are arranged in a windmill-like formation around a common center with a green inner courtyard. The building, with its sustainable and ecological timber construction, communicates evenly with the surrounding open spaces on all sides.
The central element of the forecourt is the birch grove. Perspective: © Atelier 30
12 | 2020 PROJECT
Renovation and expansion Landes- und Murhardsche Bibliothek | Kassel
Completion
In addition to projects throughout Germany, we are always happy to help shape Kassel to a certain extent. The outdoor facilities of the Murhard library have been under construction since August. The listed Murhard Library on Brüder-Grimm-Platz has been extensively renovated since July 2017 and has been expanded to the west with an attractive extension. The extension with around 680 square meters of main usable space will create an appropriate architectural framework for the contemporary presentation of the high-ranking cultural library treasures. We have designed the newly created inner courtyard between the old and the new building, the front area with a parking space suitable for the disabled and the surrounding green areas. Photo: © GTL
12 | 2020 PROJECT
Wolffskeelhalle | Markt Reichenberg
Awarded
After winning 1st place in the competition together with Benkert Schäfer Architekten in spring 2020, we have now been awarded the contract following successful negotiations. The open space is divided into two levels that are connected by a generous staircase. Various plazas are created: a play area, a parking deck, an extension of the schoolyard area, and a representative forecourt with seating decks. Plan: © GTL
12 | 2020 PROJECT
Fahrraddirektweg Frankfurt - Darmstadt| Langen
Update
In December, the Langen Süd section of the project "Radschnellverbindung Frankfurt-Darmstadt" was cycled together with clients and specialist planners at icy 0 ° C conditions to discuss the last planning details. The implementation plan has been completed and we are currently preparing the tender documents. Construction is expected to start in May 2021. Photo: © GTL
11 | 2020 PROJECT
Conversion und Expansion of the Uferstraße | Frankenberg
Completion
Completion of the project "Conversion and expansion of Uferstrasse Frankenberg". After two years of construction, the conversion of the former federal road into a pedestrian and cycle path promenade with an adjacent riverside park was completed. The space for car traffic was reduced in favor of pedestrian and bicycle traffic. A wide promenade now runs along the Eder with plenty of seating and a view of the landscape. Photo: © GTL
11 | 2020 PROJECT
Campus Construction Phase 5a + 5b | Fulda
Update | Start of Construction
After completion of the Campus Courtyard North, Centre and South, the development and open spaces in sections 5a + 5b along Leipziger Straße will be built in 2021. In the course of the conversion, the planting areas will be upgraded and the historic fencing and stairway access to the buildings will be renovated in accordance with the preservation order.
Two barrier-free access routes from Leipziger Straße to the campus will be added parallel to the main access. Photo: © GTL
11 I 2020 PROJECT
Campus Expansion | Fulda
Update | Start of Construction
In the course of the campus expansion of the Fulda University of Applied Sciences, new attractive open spaces are being designed adjacent to the new buildings on Moltkestraße, which will be assigned to the Faculty of Nursing and Health. The construction of the open spaces has commenced here. Two new courtyards will mediate between the existing building structures and the new one. The designed spaces function as a meeting node, and a place to stay and work. Photo: © GTL
11 | 2020 PROJECT
Harbour Environment | Bad Karlshafen
Update
Start of construction of the project "Bad Karlshafen harbor area". Our construction site for the renovation of the port area in Bad Karlshafen has started. From the summer of 2021, the planned baroque town in North Hessen will have a redesigned space at the inner-city harbor with spacious lounge areas. Areas for restaurants and tree planting. Photo: © GTL
09 | 2020 COMPETITION
District Developement Roleber | Bonn
2. Prize | In collaboration with Baufrösche Architekten und Stadtplaner GmbH
The urban design focuses on the "good" neighborhood in the quartier. All building plots are clearly demarked and can utilize the special features of the allocated land for their "own neighborhood" and identity. The preservation of characteristic woody structures in combination with new green structures, a market place with gastronomy and a supermarket increases the qualities of stay and ecology for residents and visitors. Presentation: © GTL
08 I 2020 PROJECT
Private Garden | Waldeck-Frankenberg
Completion
We have been able to accompany this beautiful home garden project over the past few years. After an extension of the property, the garden was completely rebuilt on a former demolition area. We worked on a wide range of topics from the renovation of the historic city wall to the construction of a swimming pond to the planting of large trees for the desired privacy protection. Photo: © GTL
07 | 2020 Update
Port environment | Bad Karlshafen
Construction site update
For the project Hafenumfeld Bad Karlshafen regional natural stones will be used for 7000 square meters of pavement and plates. Today we visited the quarry Wülmersen before the construction work starts in autumn. Photo: © GTL
07 | 2020 Project
Berufsbildungszentrum | Münnerstadt
On the home straight!
After a successful competition in the small town of Münnerstadt, GTL is now involved in the planning and support of the new vocational training center's outdoor facilities of almost 14,000 m2. The school campus is divided into various sections such as a reading area or a courtyard. There is also an all-weather sports field with an adjacent step system made of concrete blocks and steps for access and stay. The planned completion of the project is expected for the new school year in September 2020. Photo: © GTL
07 | 20 COMPETITION
RTunlimited | Reutlingen
1. Prize | In collaboration with HHS PLANER + ARCHITEKTEN BDA and LK Argus GmbH
The task of this traffic management competition, along with an urban planning realization, was to develop a future-oriented framework plan for a commercial and industrial area that shows the urban, open space, structural and infrastructural potentials under the aspects of sustainability, climate and social change, as well as the traffic turnaround. Important topics here are mobility and development in the urban planning concept of this area.
Graphic: © GTL/HHS
06 | 2020 Competition
Literature District Essen
3.Prize
Open space planning of the newly conceived literature district in Essen.
Our design strategy focuses on transforming the space , framed by the building’s structure, into distinguished, versatile and high quality meeting points.
The concept aims for a reinforced East-West connection, which materialises through an uninterrupted clear path for pedestrians and cyclists. This connection is characterized by a strong and resilient urban character, which adapts certain uses and functions.
The central square of the plot, which is part of this network, allocates the diverse usages into lively, open areas and quieter areas for retreat purposes. This division is highlighted with the use of room-framing elements such as folded, partially greened wooden decks.
The North-South connection has a dense, green character, intercepted with a balance of play and lounge areas.
Illustration © GTL
06 | 2020 PROJECT
Kita Helen-Keller-Straße | Essen
Completion
The project "Helen-Keller-Straße day care centre" in Essen is completed. The outdoor facilities are divided into an open entrance area with a dwell zone and a diverse play area for children under 3 years with different surfaces as a backdrop for stories and role play at the back of the building. Photo: © GTL
05 | 2020 Project
Completion of Königsstraße in Kassel
The construction phase of the Königsstraße has now been finalized with the tree planting on Friedrichsplatz and the furnishing of seating areas and bicycle stands. The redesign of the entire Königsstraße, which began six years ago, is now officially complete. The pedestrian zone is accentuated in the new image as its quality of stay and user-friendliness has vastly improved.
Photo: © GTL
12 | 2019 Competition
Regional park "Adventure point" | Bad Vilbel
1st Prize
The Bad Vilbel quarry is a cultural, historical and an ecological focal point. It is characterized by its unique spatial character that, coupled with advantageous climate conditions, creates a biodiversity hot-spot close to the city.
In order to make this historical landscape accessible, a design concept has been conceived to optimize the quarry’s potential as an experience point, and also to qualify it as a recreational area for the city of Bad Vilbel; all while respecting the framework of the RheinMain Regional Park. Visualisation: © GTL
11 | 2019 Competition
Townhall of the future | Mönchengladbach
3rd Prize | In collaboration with RKW Architektur+, Arup Deutschland GmbH, Görtzen Stolbrink & Partner mbB
The competition entailed designing a harmonious fusion between the historic townhall and its contextual block structure, the Karstadt department store and the Sparkasse building to form a unified core ensemble. Visualisation: © RKW Architektur+, GTL
10 | 2019 Competition
Construction of a triple sports hall with a grandstand an an outdoor area | Northeim
4th Prize | In collaboration with Troi Architekten
The competition requested a design strategy for the functional and high-quality embedding of the new triple sports hall, within the area’s urban and landscape context.
Along the eastern side, the ‘sports boulevard‘, a backbone access, is formed between the existing indoor pool and sports hall, and runs axially through the competition area in a north-south direction. Visualisation: © Troi Architekten, GTL
10 | 2019 Awarded
Frankfurter Straße | Kassel
As part of the ‘Zukunft Stadtgrün‘ (Future Green City) funded initiative, Kassel city has awarded GTL the contract of design and implementation of one of its primary roads: Frankfurter Straße. The adopted landscape strategy consists on optimizing new tree locations, with respect of the underground utility lines and the diverse installation options. The greening concept implementation is anticipated by the end of July 2020. Photography: © GTL
09 | 2019 Completion of the project | Inauguration
Eder waterfront park | Frankenberg (Eder)
On 28.09.2019, the Eder waterfront-fest took place in Frankenberg (Eder) to celebrate the inauguration of the Eder waterfront park. Among other design principles, this project incorporates the restoration and the environmental support of the stream Nemphe. Photography: © GTL
08 | 2019 Competiton
Deutsch-Deutsches Museum | Mödlareuth
4th Prize | In collaboration with Gunther Benkert architect and Babler + Lodde architects
Mödlareuth is an authentic living symbol of the German division, as this partition is still present today in both appearance and structure. The wall that ensured a consistent division between east and west is still partly present and legible in the village image – They are history’s footprint. The open space concept aims to highlight this footprint, in both the village and the landscape context, to connect it with the new museum building. It shall be accessible and usable through the different levels catered for both visitors and villagers alike. Visualization: © GTL, Benkert Schäfer Architekten Partnerschaft mbB, Babler+Lodde Architekten
08 | 2019 Competition
Marienplatz | Darmstadt
1st Prize | In collaboration with Netzwerkarchitekten GmbH
The landscape on the north and south of the building differs significantly.
In the north, an urban character is shaped along the building, further materialized through a uniform pavement and modern furniture. Visualization: © GTL, Netzwerkarchitekten GmbH
05 | 2019 Competition
Extension of the new district house Nordfriesland | Husum
2nd Prize | In collaboration with Krautwald Architects
The open space concept provides a functional, structural and high quality embedding of the building ensemble (district house, new building extension, and parking garage) into the existing urban and landscape structures.
Based on the spatial footprints of the outdoor facilities, the landscape consists of a large and openly designed plaza in the area between the district house and the new extension; and of green areas, which are divided by essential paths connections between the park and the district house. This area forms the so-called campus.
04 | 2019 Competition
Lecture Hall and Event Center | Bremen
3rd Prize | In collaboration with pfp Planungs GmbH
The competition included the design of a new building located at the heart of the University of Bremen. It is intended to be used as a lecture hall and an event center. The main access point is through the boulevard and the street level via vertical foyer galleries and a wide staircase. The architecture and landscape interplay forms a strong and vibrant central hub. Visualization: © GTL, pfp
04 | 2019 Competition
New Townhouse Building | Bergisch Gladbach
2nd Prize | In collaboration with RKW architecture+
The landscape concept is based on the requirement for optimal routing of the square. The anticipated public flow circulates freely, specifically at the head of the tracks where there are minimal disturbances. This results in a simple, paved site: the new station square. The area is easily accessible from all directions. Visualization: © GTL, RKW architecture+
04 | 2019 Competition
Urban Expansion - Kronsberg Süd | Hannover
3rd Prize | In collaboration with Pape+Pape architects
The demarcation of the outdoor areas is resulted from the private front gardens, as the apartments correlated the private gardens to the communal courtyard. The topography of this courtyard compliments the natural gradient of the site. Infiltration takes place in the central unobstructed area. The communal space is planted with large trees, whereas the private gardens are planted with flowering shrubs. | Visualization: © GTL, Pape+Pape architects
03 | 2019 Competition
Western Context ICE Train Station Fulda | Fulda
3rd Prize | In collaboration with Schneider + Schumacher and Oppermann Ingenieure GmbH
The task entailed the planning of new urban squares and green spaces, with high quality resting areas, near the train station. The developed landscape concept emphasizes the creation of open, clear, and refined spaces and pathways, which respect the demand for an optimum and functional pedestrian network through the urban space. Visualization: © GTL
01 | 2019 Competiton
Dieselstraße | Hamburg
3rd Prize | In collaboration with LH architects
The design aims to complement the new housing development through a functional, creative, and high quality open space, which adapts with the existing urban planning and landscape structures. A new green network with essential connections has been created for the neighborhood through the linkages between the existing and newly designed open spaces. Visualization: © GTL, LH architects
01 | 2019 Project Initiation
Hafenumfeld | Bad Karlshafen
In collaboration with Oppermann Ingenieure
After the rehabilitation of the harbor wall, and the re-commissioning of the Weser-Schleuse, the central square in the North Hessian Bad Karlshafen now shines with a new light. With the historical renovation of the surrounding outdoor facilities, new opportunities for resting spaces, walkable spaces, catering and events have arose. Visualization: © GTL
11 | 2018 work begins
Construction work begins to upgrade and extend the Uferstrasse I Frankenberg
In collaboration with Oppermann Ingenieure and EHS Ingenieure
Construction work has begun to upgrade and extend the Uferstrasse in Frankenberg. The former main road is due to be transformed into a wide promenade. Traffic lanes will be narrowed in order to provide wider pedestrian and cycle paths, plus areas for resting. In addition to remodelling the roadside area, the natural environment adjacent to it alongside the River Eder will be improved, and riverside piers will offer new areas for relaxation. Once the tributary river Nemphe has undergone re-naturing, it will form the central element of the new riverside park. Visualization: © GTL
09 | 2018 Competition
Hotel at Lake Titisee | Saveris on the Lake
1st Prize | In collaboration with Franken Architekten GmbH
Here the external landscaping has been adapted in response to the local building tradition. Regional fruit tree varieties and the deciduous trees typical of the Black Forest are elements that link in with the existing landscape. Retaining walls and paved surfaces are made of traditionally used local materials, underlining the connection with the region. Visualization: © Franken Architekten
09 | 2018 Competition
Luisenhöfe | Aachen
1st Prize | In collaboration with Hector3
The scheme take up existing urban imprint and further extends it. The main access route spans from Mariabrunnstrasse towards the bunker. The resulting urban arrangement is formed by the space between the Werkshof and the Kastanienhof. There will be a transition between public and semi-private space.
The residential buildings will be accessed via the public roads. This arrangement results in protected and private spaces that will encourage people to spend time there.
An urban scheme is emerging that will be easily recognisable, with its own distinctive character within the neighbourhood.
09 | 2018 Competition
New building dormitory BGZ Simmerath | Aachen
1st Prize | In collaboration with HKS Architekten GmbH
With the traditional architecture the continuation of landscape has been provided by green car parking surfaces and linear tree design on the east side of the area. Site plan: © GTL
08 | 2018 Completion
Pedestrian Zone, Obere Königsstraße Kassel
Completion of the first section
In a record time of seven weeks the first construction phase has been completed, ahead of the new school term. The work involved replacing the tramlines and repaving the area.
Special thanks are due to all those who helped to plan and implement this project in the Obere Königstrasse so speedily. | Photography: © GTL
08 | 2018 Completition
South Rostock University Campus
Please take a seat!
The new seating at Rostock University’s South Campus has now been set up. From now on, students will have somewhere comfortable to sit. | Photograpy: © Jakob Adolphi
06 | 2018 GTL
Continuing professional education
In June the office went on a four-day continuing professional education excursion to Marseille. The purpose of the trip was to study Mediterranean vegetation, as well as local building projects. During these exciting and eventful days in the area we enhanced our knowledge of the south of France. Photography: © GTL
06 | 2018 Competition
Resident scheme at Buchhholzer Grün | Hannover
1. Price | In collaboration with Pape + Pape Architekten
To the north of the site, existing woodland encroaches onto the new district and weaves the new residential area into the surrounding urban landscape.
Site plan © GTL
05 | 18 Competition
Düsseldorf Konrad Adenauer Place and station area
1st Prize |In collaboration with RKW Architektur +, Düsseldorf, and Vössing Ingenieurgesellschaft mbH
Konrad Adenauer Platz is a highly frequented plaza located in front of Düsseldorf station, and crossed by countless travellers, day-in, day-out. This elongated space runs adjacent to the similarly elongated station building. The design emphasizes this length with a row of trees running along the facade. This will bring a sense of order to the space, further underscored by the slender bus stops roofs, shaped like leaves.
04 | 2018 Competition
Access building | Jülich Research Centre GmbH
1st Prize | In collaboration with HKS + Vössing Ingenieurgesellschaft GmbH
The access building forms basically a square, and this motif is also reflected in its courtyard.
A trapezoidal shaped space leads visitors from the Boulevard towards the new main entrance.
03 | 2018 Competition
Masterplan for Karlsruhe Neureut – Centre III
3rd Prize |In collaboration with schneider+schuhmacher, Frankfurt am Main
The masterplan for Karlsruhe Neureut – Centre III demonstrates how open spaces in the new districts can be tied in with the surrounding landscape. The districts are also connected by a shared green corridor that runs between them.


