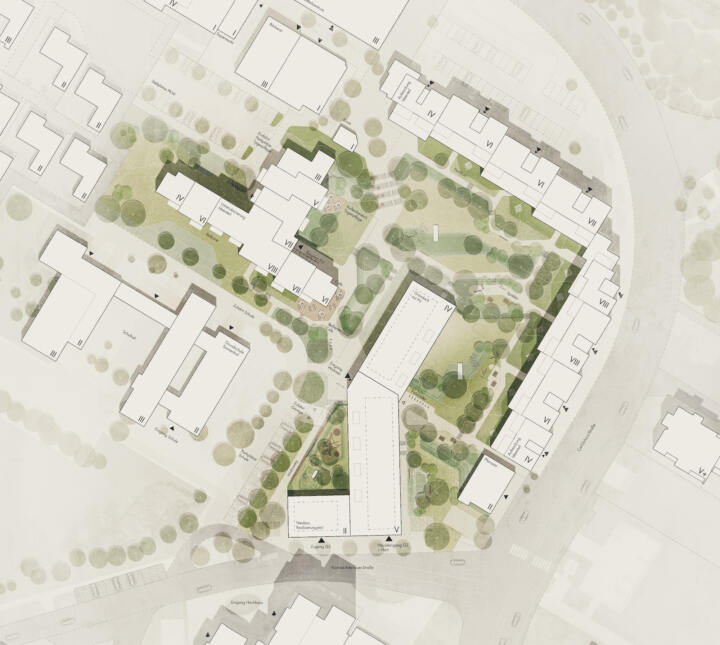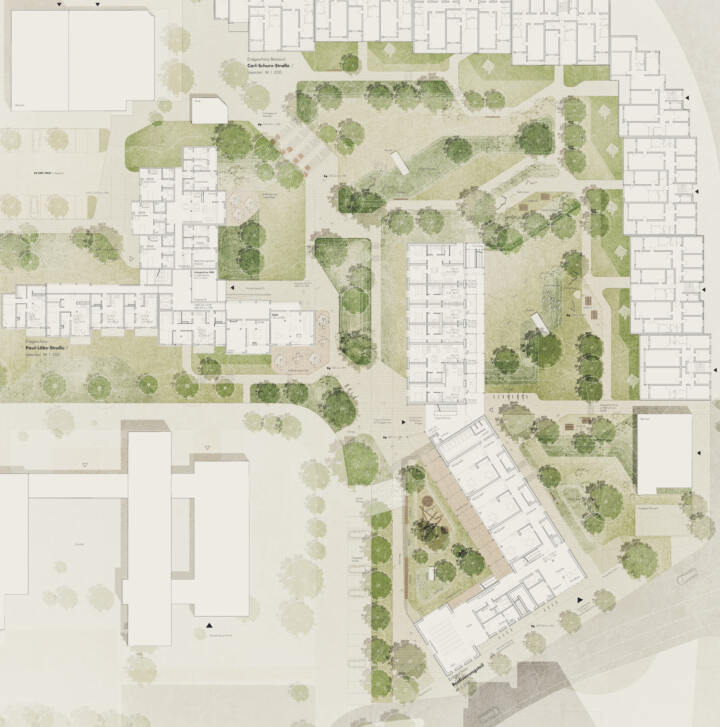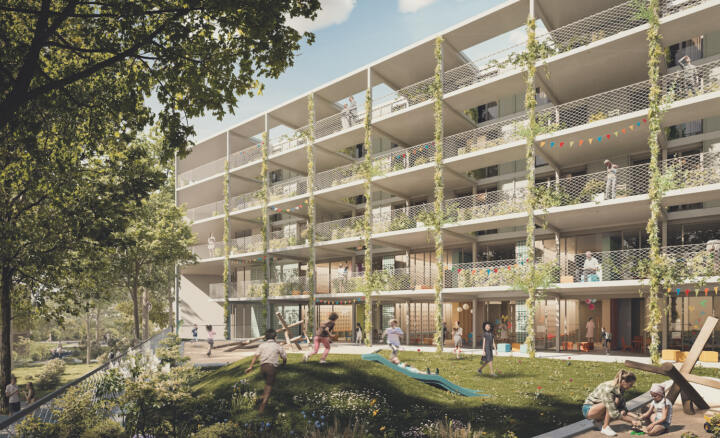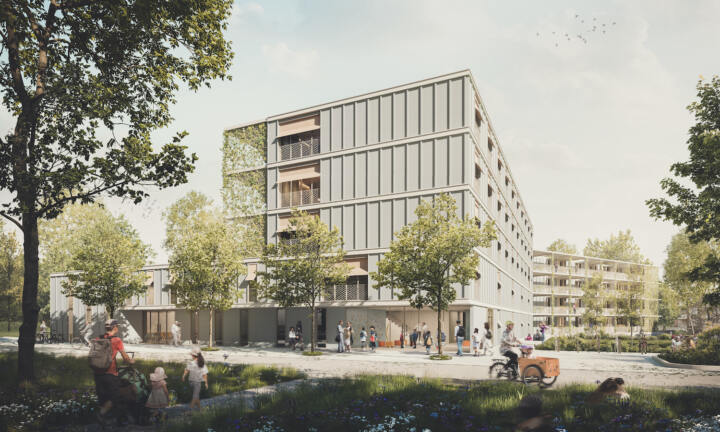Recognition | Sonnenhof
Pforzheim
In collaboration with schneider+schumacher
The concept aims to preserve the special quality of the site and to reconnect already existing functions, spatial and pathway relationships. The added row building creates a spatial reorganisation: it forms a pivotal point that spans its public functions with the community centre and after-school care centre in the south, opens the triangular outdoor space of the after-school care centre to the school, and arranges a residential use above it that is oriented alternately to the existing green spaces. The adjacent residential development of the idea section undergoes both a restructuring and a cautious expansion. These measures respect and strengthen the existing qualities of the site and create new outdoor space references.
School nursery
The group rooms of the after-school care centre are arranged on top of each other on two floors and open up with their façade to the open space of the after-school care centre. Small group rooms and group rooms each form a flexible unit that can be joined together. The transition between indoors and outdoors takes place via a roofed intermediate zone that provides both weather protection and shade. The outdoor area of the after-school care centre is spatially oriented in such a way that the existing green inner courtyard is protected from the noise emissions of the after-school care centre during the day. Due to its orientation to the west, it is functionally related to the neighbouring Sonnenhof School.
Community centre
The community centre is the meeting place for the residents of the estate. The hall next to the small foyer, which allows separate access independent of the after-school care centre, has a double room height, which allows the structural integration of the historic church window in a prominent position. Due to the close spatial connection, the community hall can also be used by the after-school care centre and is also available for other public uses.
Housing
The new residential block will contain 51 residential units that are eligible for social subsidies. While the address is formed in the west via the central foyer, the internal development takes place via an open arcade system, which is arranged alternately along the length of the building and thus creates different qualities for the flats. The arcades are extra-wide and have air spaces that serve both to provide light and to create increased privacy for the adjoining rooms. The open spaces are located in the area of the entrance zones and can contribute to communication among the residents as open meeting and lounge zones. The open spaces are delimited by plantings that green and enliven the pergola zone.





