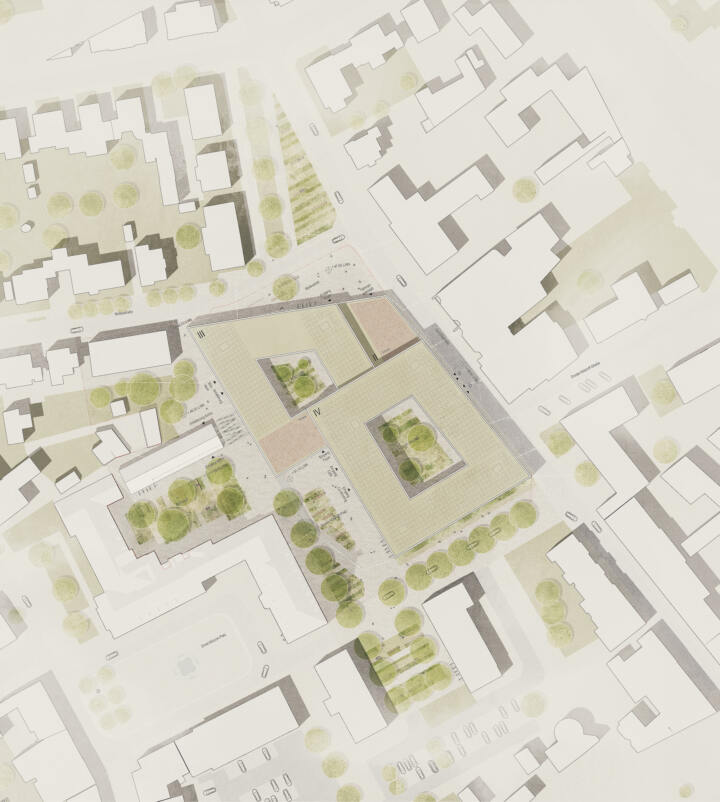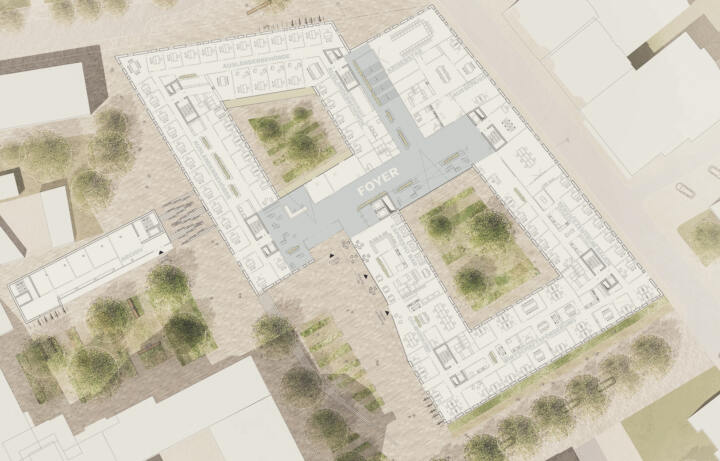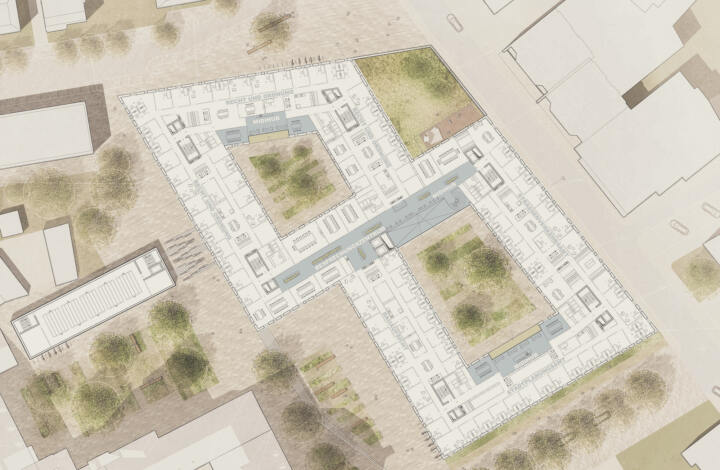Recognition | Town Hall Extension at Droste-Hülshoff-Platz
Bottrop
In cooperation with Lepel & Lepel
The landscaping concept for the Town Hall extension displays clear-cut linearity and employs recurring elements and a long vista to connect the Town Hall with the inner city.
The proposed scheme envisages a variety of spaces, each with a different quality. In the north, a pocket park will create a central square, with bicycle parking and seating. Adjacent to this is the Town Hall garden, which can be accessed from the back of the new building via a staircase with an integrated ramp. The Town Hall garden is divided into sections by a planted area, with trees and raised beds as well as seating. Passing by the Town Hall garden, one reaches Droste-Hülshoff-Platz, which is subdivided by a flight of steps and a row of trees. Above, a space for lingering is created with loosely distributed seating, and incorporates an outdoor café, and the staircase steps provide a place for people to sit. The lower part of the square is designed as a wide traffic-accessible thoroughfare that extends the visual axis to the city centre.
The building’s inner courtyards evoke a jungle-like atmosphere with their generously planted vegetation of varying heights.
The landscaping concept uses various measures to address climate change and also contributes to improving the city’s climate. Trees provide shade, while light coloured surfaces are designed to help mitigate warming. Furthermore, low-maintenance flowering beds, shrubs and lawns as well as large joints and lawn paving sets allow water first to seep away, then be stored, and finally evaporate. Excess water is temporarily stored using infiltration systems. The roofscape also contributes to evaporation through being intensively planted, and in addition roofs are equipped with photovoltaic panels.






