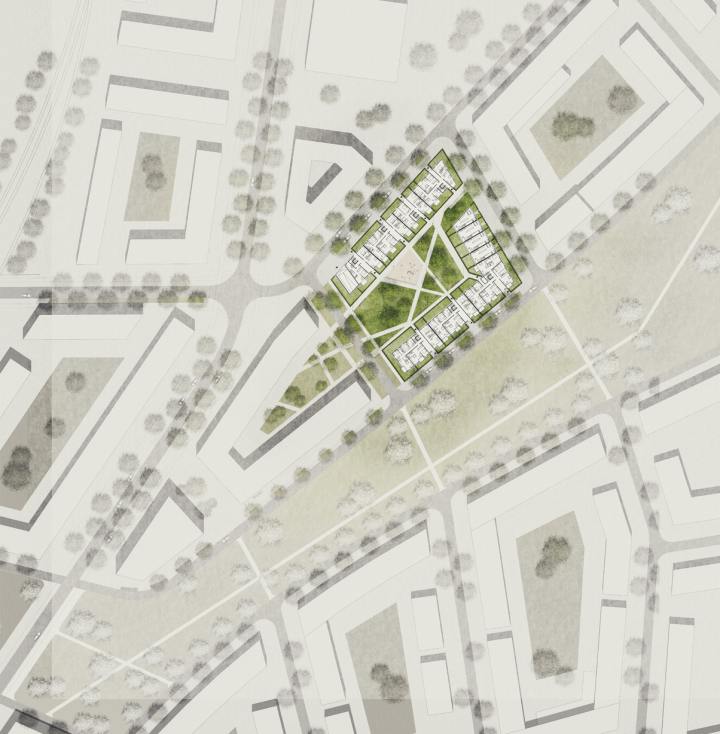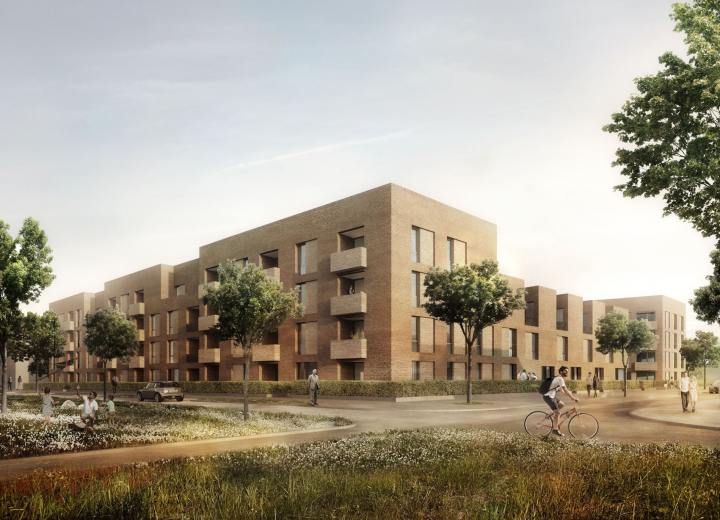3rd Prize | Urban Expansion
Hannover
In collaboration with pape+pape architects
The demarcation of the outdoor areas is resulted from the private front gardens, as the apartments correlated the private gardens to the communal courtyard. The topography of this courtyard compliments the natural gradient of the site. Infiltration takes place in the central unobstructed area. The communal space is planted with large trees, whereas the private gardens are planted with flowering shrubs.
The courtyard included several amenities such as a bicycle shelter and disposal areas, as well as a playground and barbecue area located at the center. Additional bike racks are also placed at the house entrances. Each private garden is bordered by hedges to seclude them from the public and semi-public areas. All houses incorporate a barrier-free access to the gardens. Rising rainwater on the green roofs is retained and stored in the system structure. Excess rainwater is collected and used for garden irrigation.



