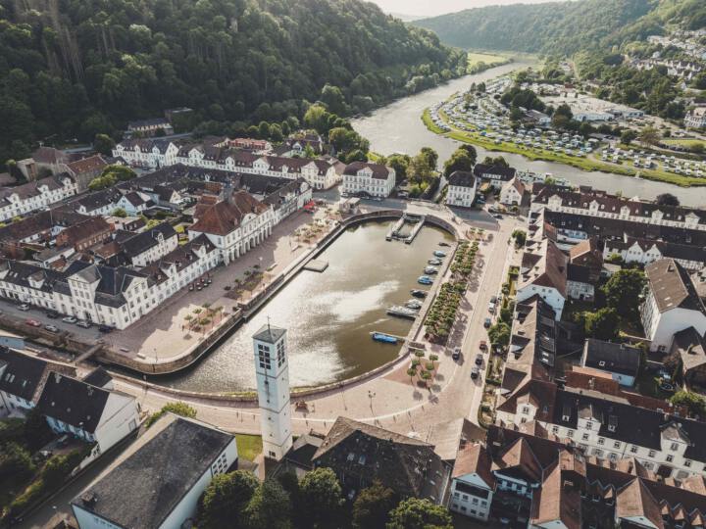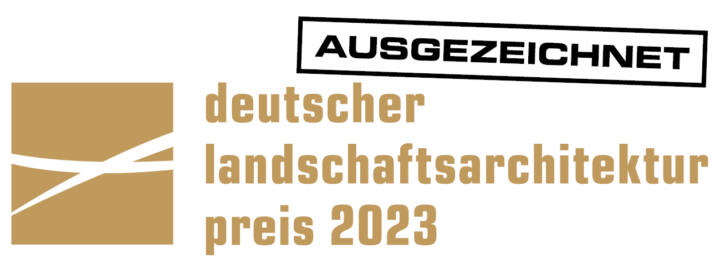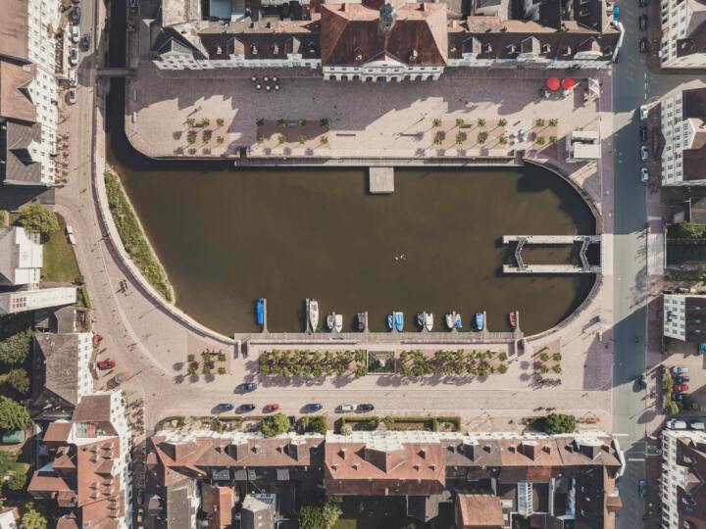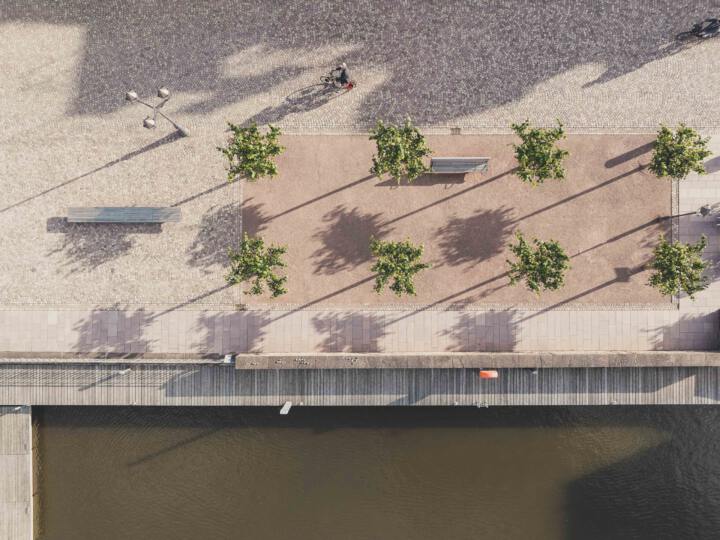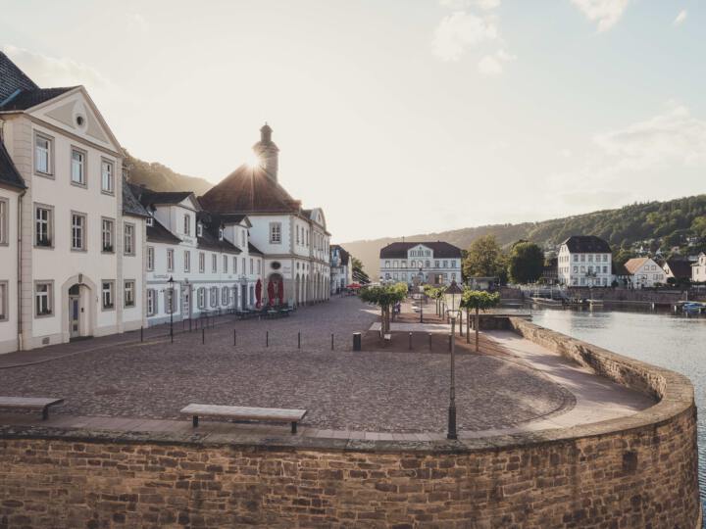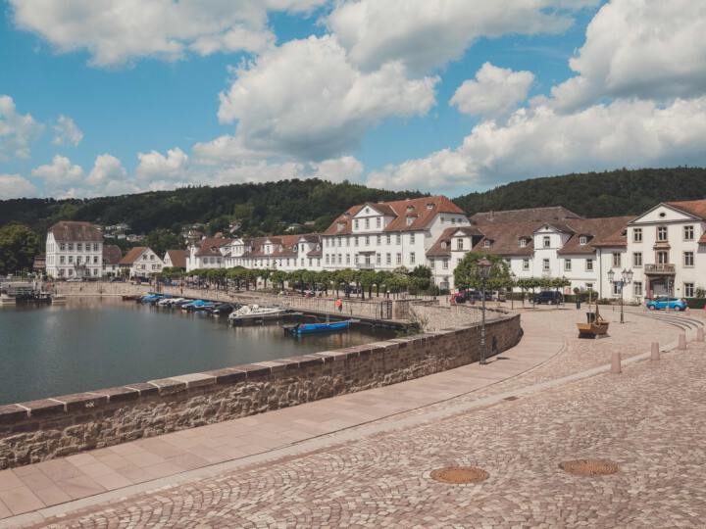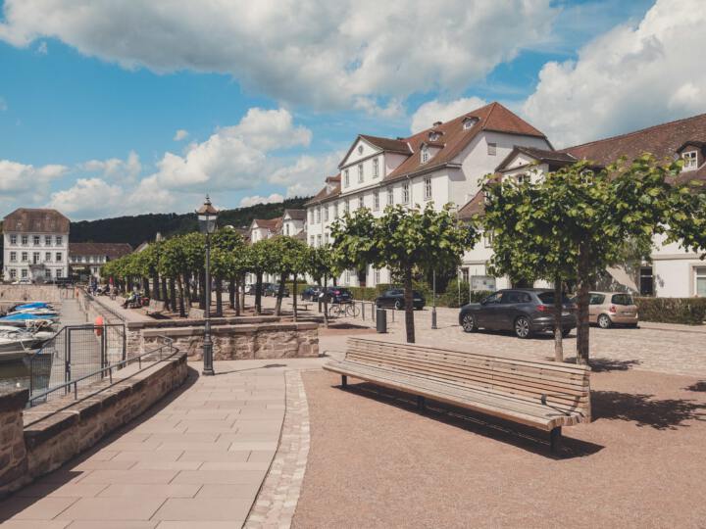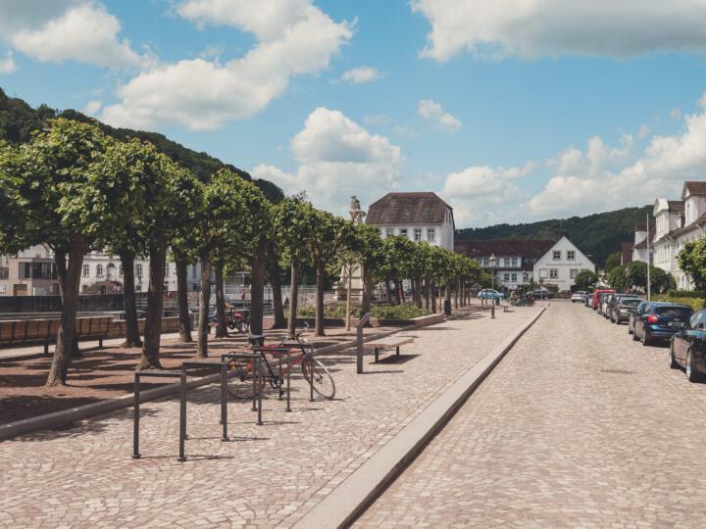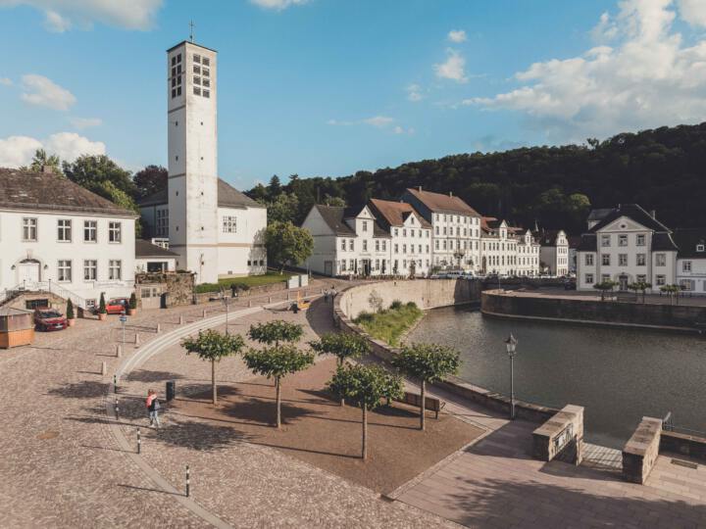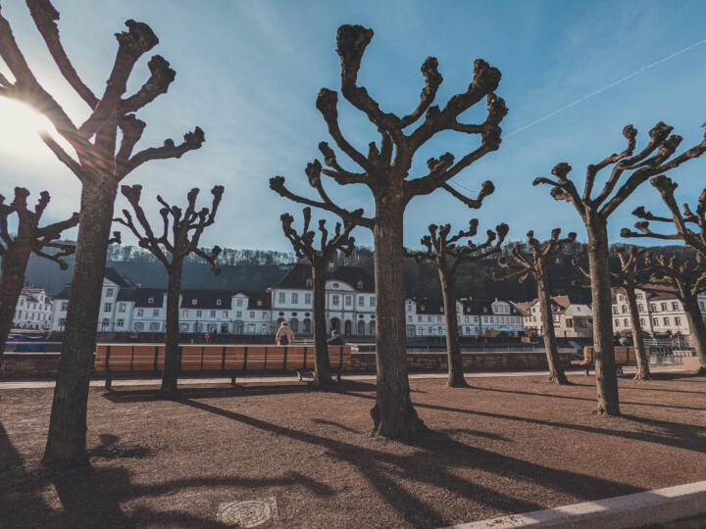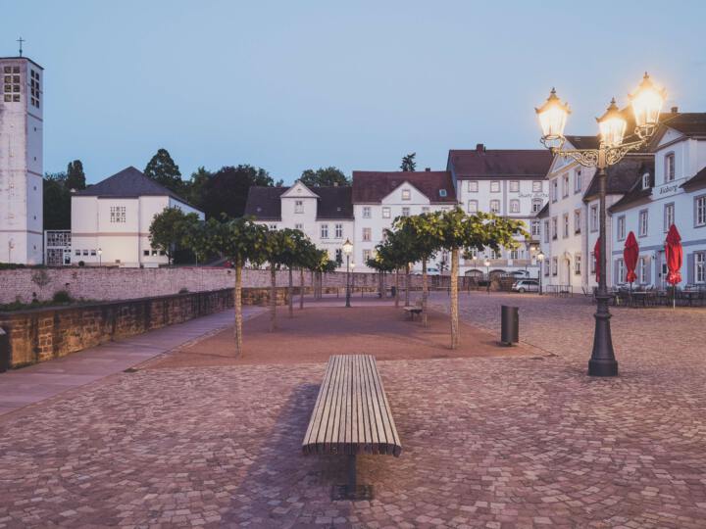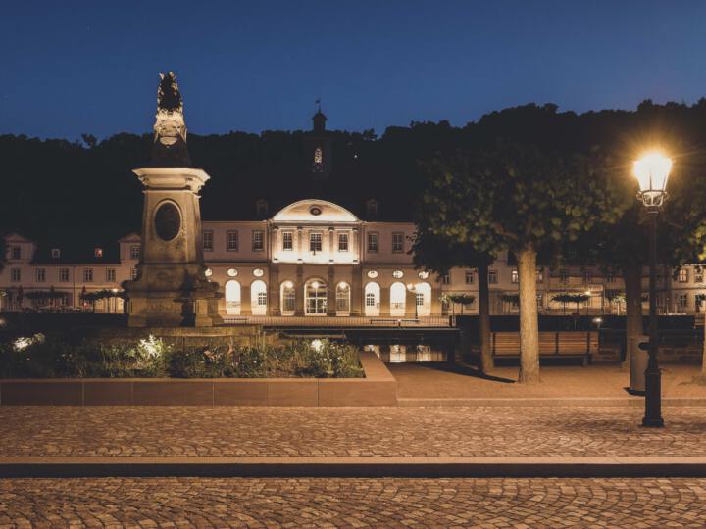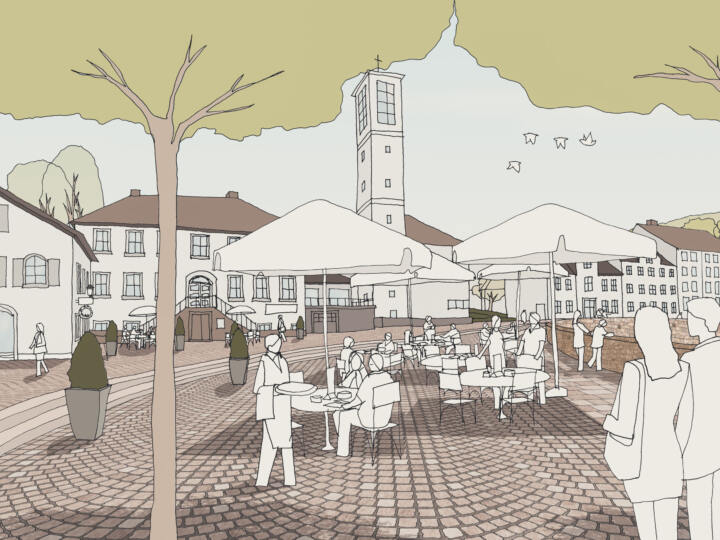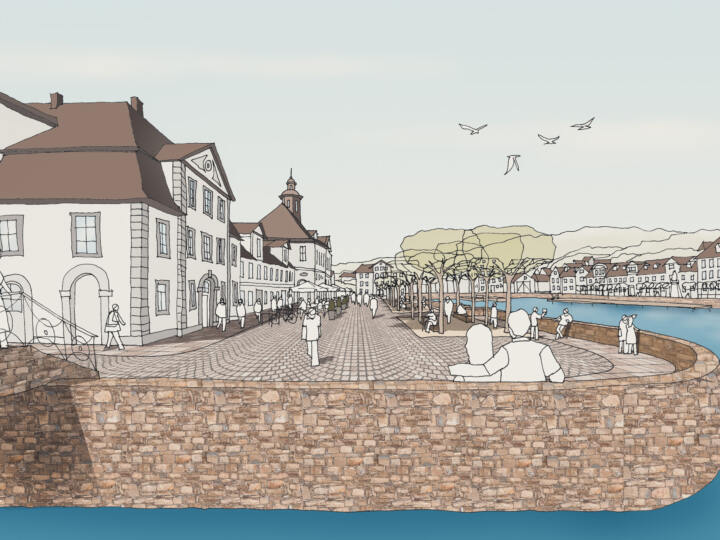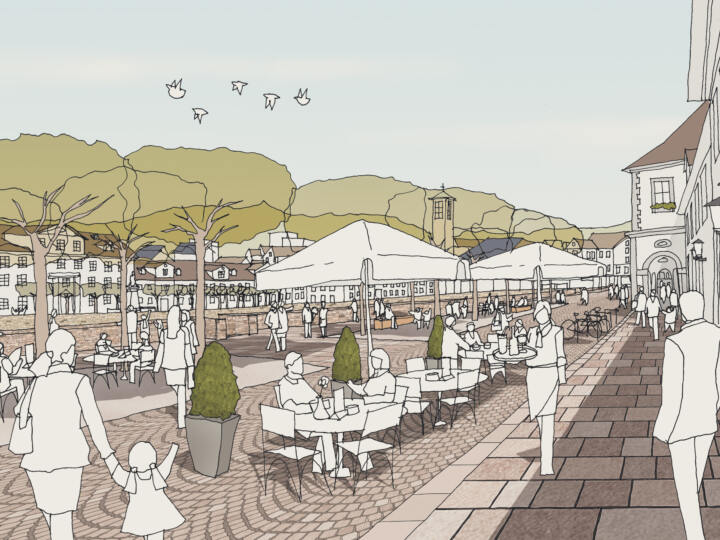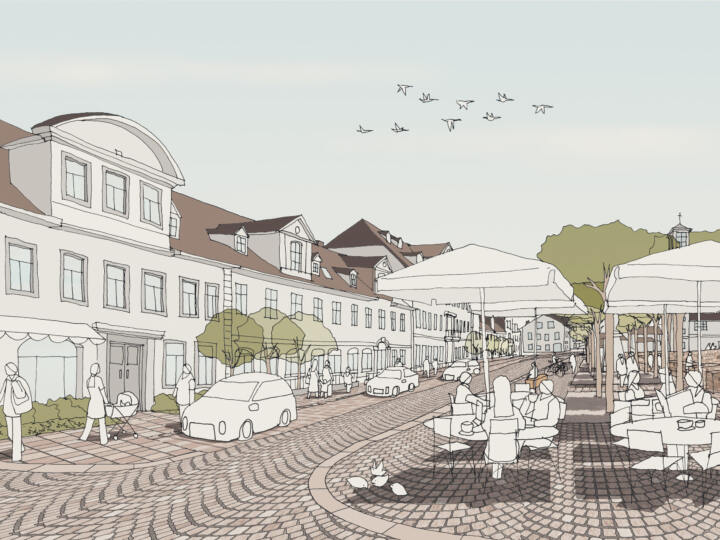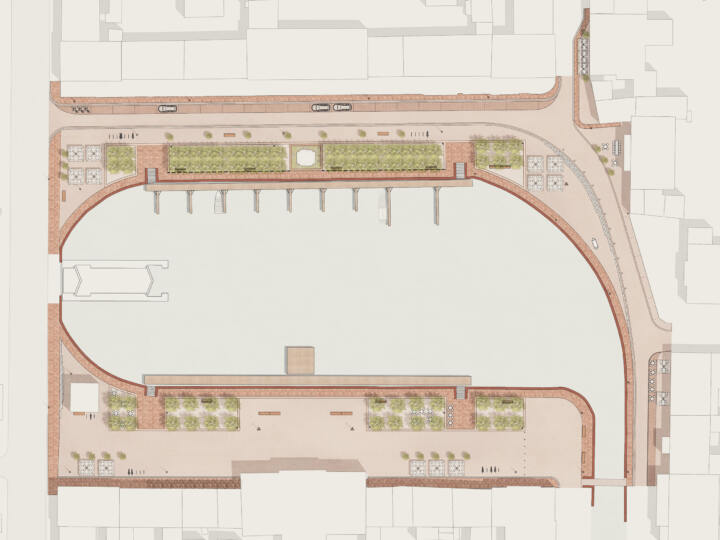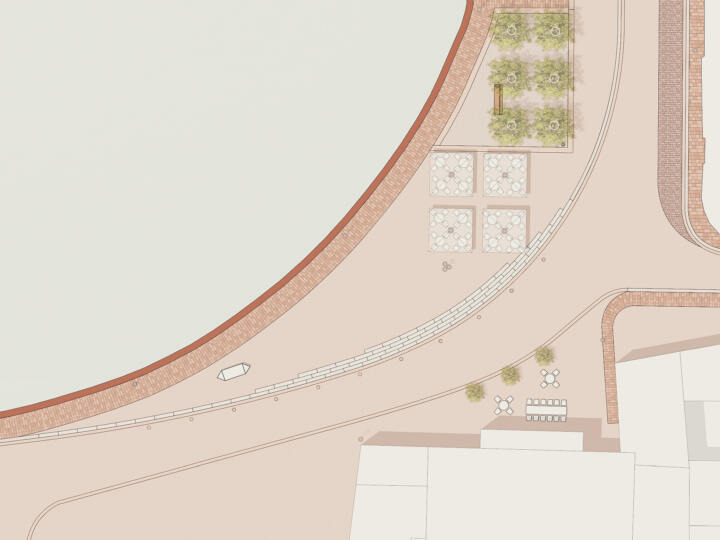Harbour district
Bad Karlshafen
In collaboration with: Oppermann GmbH, Ulrike Brandi Licht
Client: Magistrat der Stadt Bad Karlshafen
Area: 9.000 qm
Cost: 1.983.354 Euro
Service Phases: Lph 1-9
Duration: 2019-2021
Concept
The redesign of the harbour area in Bad Karlshafen was intended to give the listed town centre around the harbour basin an appropriate upgrade. For this reason, the entire project became part of the National Urban Development Project of the Federal Republic of Germany, which was subsidised with 3.55 million euros. The aim is to make the area a new experience for visitors and residents and improve the quality of the harbour.
The renovation of the harbour wall and the reopening of the Weser lock in 2019 have already given the central square in Bad Karlshafen in northern Hesse a new look. The condition of the water was also improved at the same time. Work then began on renovating the surrounding open spaces in their historical context to create new opportunities for people to stay and stroll, for catering and events.
Civil engineering work began in the first construction phase in October 2020. When the sandstone paving was removed, the wastewater, rainwater and foul water pipes were replaced and a new water pipe was laid. The soil was also replaced in the entire area. This would later serve as a base layer for the new paving.
The restoration of the surfaces began with the second construction phase in spring 2021: Around 40 roof-shaped linden trees were planted in a hydraulically bound surface layer, which completes the baroque character of the harbour and provides shade for the squares. The surfaces are paved with regional Weser sandstone in a segmental arch and designed with large-format natural stone slabs along the harbour wall. At the same time, the service pipes were installed and the pavement was constructed along the side of the houses.
When creating the surfaces, the focus was on reusing existing materials: small cobblestones, large-format slabs and gutters were reinstalled after careful removal and a subsequent inspection, if the condition permitted. In this way, a sustainable and cost-reducing option was found to design the historic surroundings with high structural quality. The barrier-free paved areas are also generously laid out to allow flexible use for various events and permanent outdoor catering.
The baroque planned city with its city centre harbour was given effect lighting to set the scene for important buildings and elements with a subtle shimmer of light. Together with the new street lighting, this creates a harmonious picture in the evening hours. In addition, elements such as bicycle racks and benches were installed at various points along the harbour.


