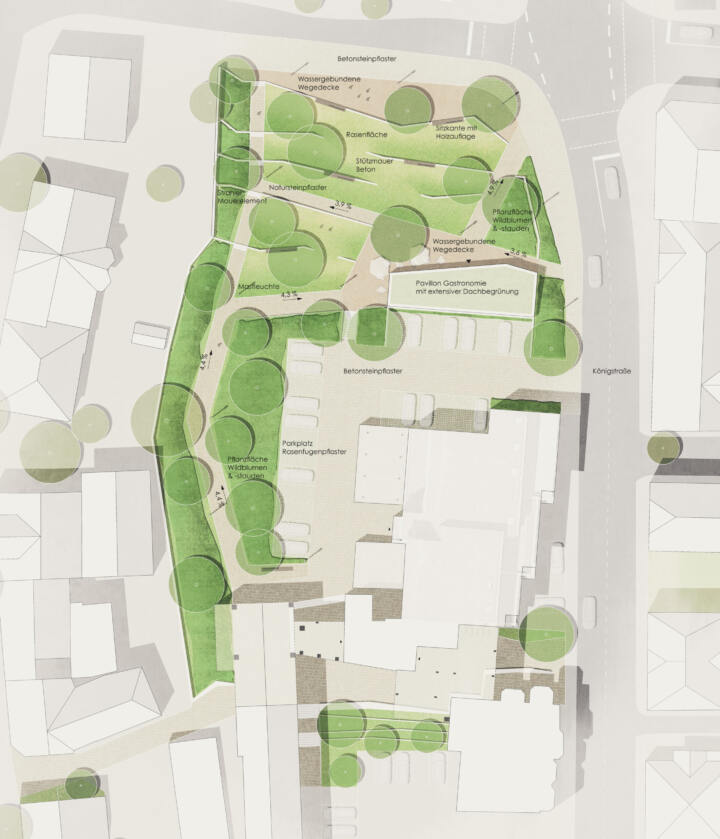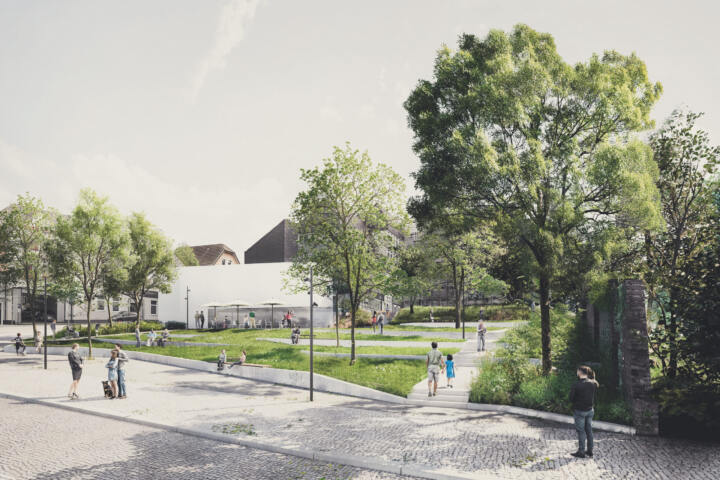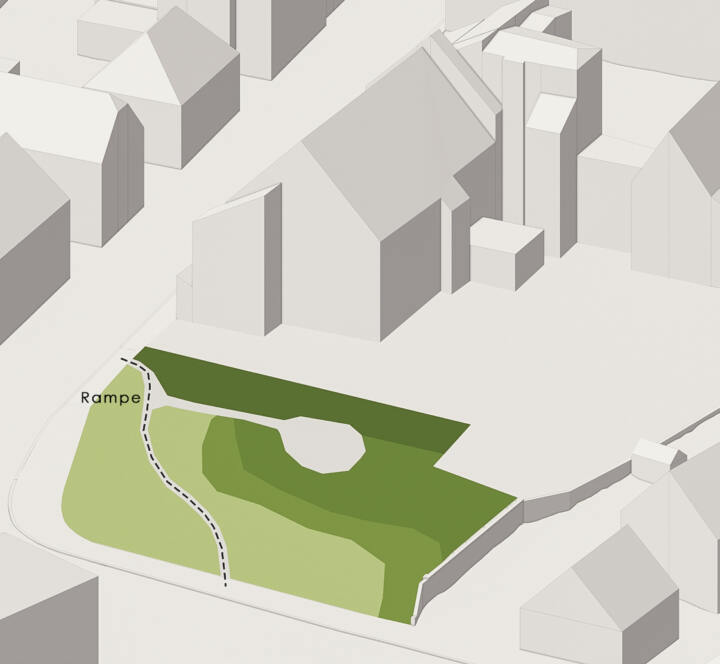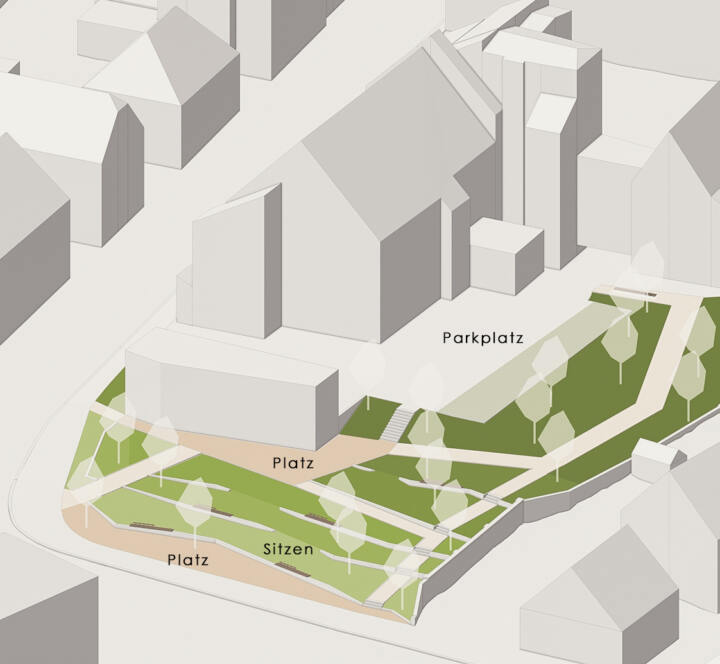2nd Prize | Moritz quarter
Büren
Concept
The demolition of several buildings will create a new urban square that will serve as a valuable addition to other open spaces in Büren’s city centre and form a new urban oasis. This square not only offers recreational areas, but also enhances the ecological quality of the urban environment. This will create an appealing space in the immediate vicinity of the historic Mauritius Grammar School.
Thanks to the new arrangement of the car parking spaces behind the police building, the green space of the square can be further extended. This leads to a continuous connection to Judengasse and at the same time creates a new, attractive route in a north-south direction.
Moritzplatz
Moritzplatz primarily presents itself as a generous, green space that offers numerous opportunities to spend time within the surrounding green areas. A small area with a café is being created in the centre of the square, while another square is located directly on Bertholdstrasse. Following the natural gradient, seating steps are laid out that gently blend into the lawns, creating an exciting contrast to the soft, curved lawn. To the west, the lines of the seating steps blend seamlessly with the existing wall and harmoniously connect the new structures with the old ones.
In the centre of the square, the low, accessible greenery creates an inviting atmosphere, while the edges are bordered by shrub and perennial plantings. This emphasises the open centre and visually separates the square from the surrounding buildings.
Walkway
A path leads along the existing wall over steps, which serves as a new north-south connection and leads directly to Judengasse. A barrier-free path starts further east and also leads via the central square to the connecting path. The average gradient is 4.5%, creating a comfortable, intergenerational place to pass through and spend time.
The small Moritzplatz on Bertholdstrasse serves as the entrance to the new green area in the Moritz neighbourhood. Seating on benches and steps will be created here, inviting people to linger and meet.
Residence
A pavilion can be erected below the police building with two sides directly adjacent to the central square. This pavilion offers sufficient space for outdoor seating for café use and provides a limited view of the police building and the car park behind it. Instead, it directs the view towards the new connection to Judengasse.
Planting
The intensive greening creates a small urban oasis that meets both the requirements of modern city centre open spaces and the challenges of the changing climate. Rainwater can seep away and evaporate directly on the large green areas, while large trees provide shade and thus prevent the paved areas from heating up. These trees are carefully selected to ensure that they can withstand long dry spells in summer.
Judengasse
In Judengasse, all areas previously intended for stationary traffic will be removed. This creates a more generous open space, which is enhanced by high-quality materials and thus loses its previous backyard character. The concept of bands of seating steps is continued here and skilfully bridges the differences in height. This makes the space appear larger and brighter, while at the same time creating new planting areas that emphasise the modern appearance and create a green link to Moritzplatz.
A small square with a seating edge and a shady tree will be created from Königsstraße. This creates a more open and visible entrance to Judengasse. Here too, the seating steps offer space for people to linger and meet.
By eliminating the car parking spaces, the garage rooms can be repurposed, for example as a bicycle workshop. New, covered bicycle parking spaces are also planned.
Materials
The design with the striking seating steps is created using natural stone blocks, some of which are provided with wooden supports as set elements. The two small squares consist of a water-bound path surface surrounded by a border of small stone paving. All path surfaces are made of natural stone paving to ensure barrier-free access. The adjoining footpaths, as well as the Judengasse and the access road to the car park, will be paved with concrete blocks in a colour that matches the natural stone surfaces. The car parks themselves are made of grass paving so that the water can seep away directly and the areas have a near-natural appearance.
Lighting
Pole-mounted luminaires will be installed across the square, each containing several light sources. These are specifically aligned to optimally illuminate the main areas of the square. This minimises light pollution and reduces energy consumption.








