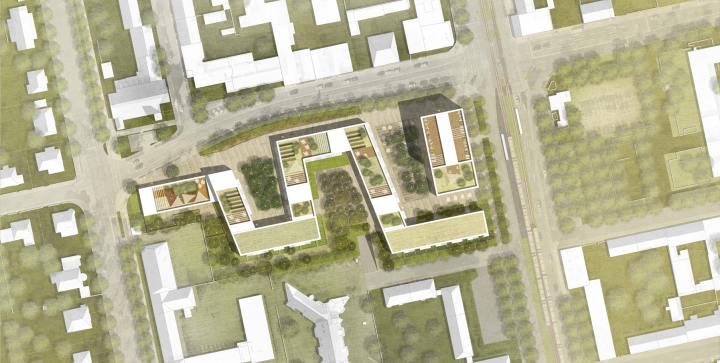1st Prize | Marienplatz
Darmstadt
In collaboration with netzwerkarchitekten GmbH
The competition included the design of a modern high-rise building with a complimentary landscape layout that would optimize usability, comfort and overall aesthetics.
The open spaces north and south differ significantly. In the north, an urban character is portrayed along the building, supported by a uniform pavement and modern furniture. The character is specifically highlighted in the northern square. The Hügelstraße is supplemented with a pedestrian promenade that connects, on its western end, with the nursery’s forecourt via a staircase with an integrated ramp. The existing avenue, containing a row of Robinia trees, is preserved in the layout. The design strategie also opens up, in the east and west, to the city.
West of the new high-rise is a town square, which is accentuated by a contrast in the material compared to its surrounding context. The square is designed with staggered trees and seating for potential catering opportunities.
The courtyard south of the high-rise is divided by a green layout of trees, plantings and lawn. Play elements for children are also placed to encourage discovery and movement.
In the southern ground floor layouts of the building, private landscapes are incorporated with surrounding hedges to optimize privacy.
The roofs of the high-rise are designed with green terraces and urban farming elements for the residents and users.
The roof of the nursery building shall also be equipped with play elements and shade trees to compliment the outer area, where children can enjoy the largest possible movement space thanks to an installed play wall.


