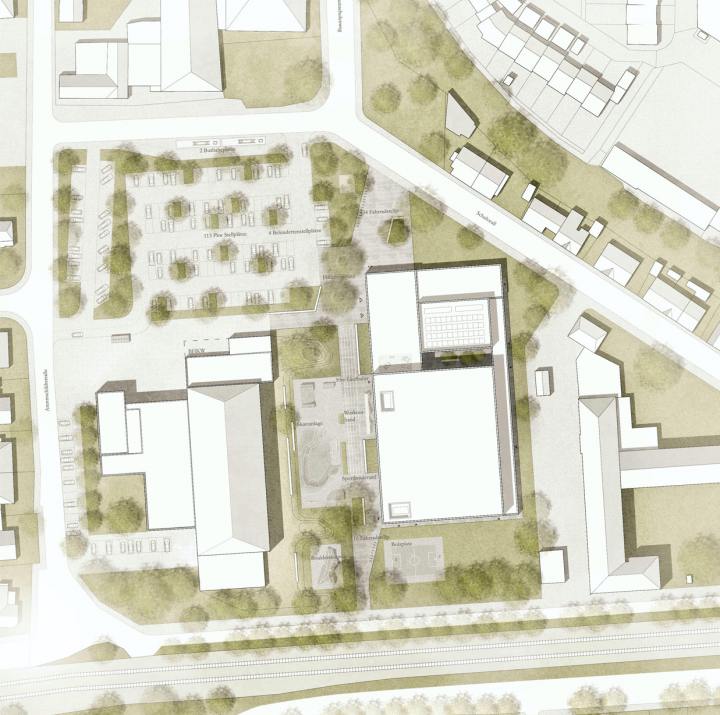4th Prize | Construction of a triple sports hall with a grandstand and an outdoor area
Northeim
In collaboration with Troi Architekten
The competition requested a design strategy for the functional and high-quality embedding of the new triple sports hall, within the area’s urban and landscape context.
Along the eastern side, the ‘sports boulevard‘, a backbone access, is formed between the existing indoor pool and sports hall, and runs axially through the competition area in a north-south direction. An open space is formed towards the Schuhwall which, in conjunction with the main entrance of the hall, serves as a landmark and orientation point and provides resting spaces. Moreover, the area also mediates at the interface between the parking lot, indoor swimming pool forecourt and the adjacent district. This emphasizes it as a central node at the main entrance.
Various activity zones are located along the sports boulevard to further highlight the lively and versatile usability of the space. Activity examples include a 50m running track, skating facility, workout band, boulder sculpture, and a soccer and street ball court. Along the boulevard are selectively distributed seating to incite users and visitors to stay and linger. The design also integrates preserved and previously existing trees.
The new parking lot can be accessed from two directions via Arentsschildtstraße and Schuhwall. On the other hand, disabled parking spaces are located in the immediate vicinity of the main entrance for user comfort and safety.
The overall design of the landscape strategy compliments the triple sports hall and the immediate context as it enhances the relationship and connectivity.


