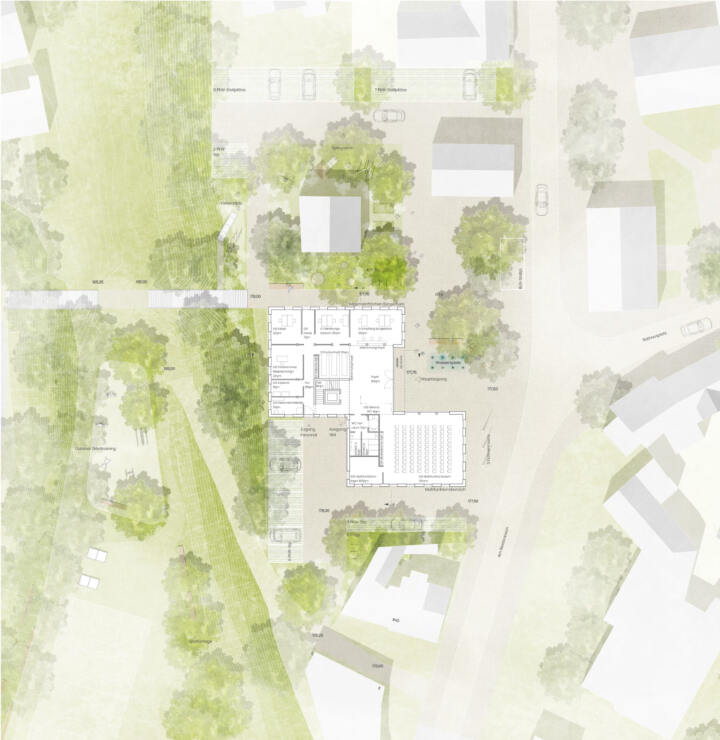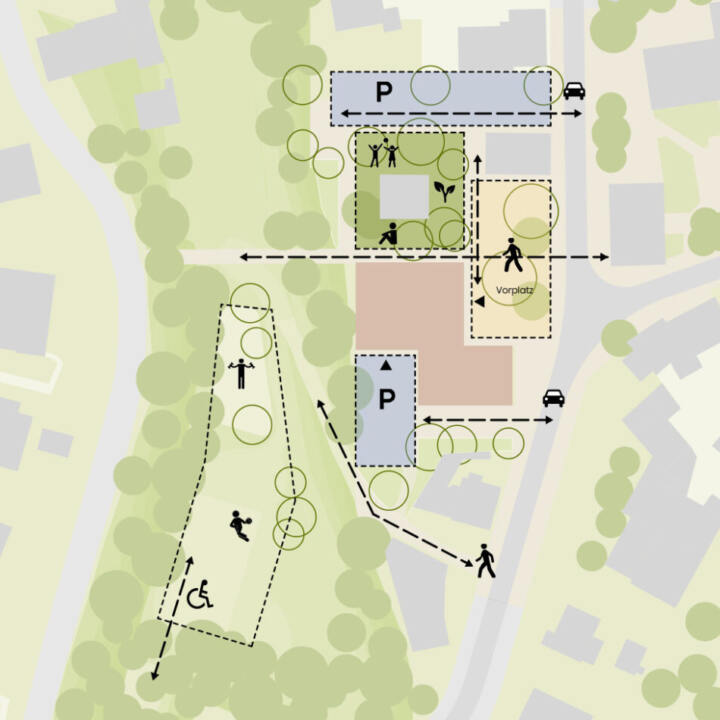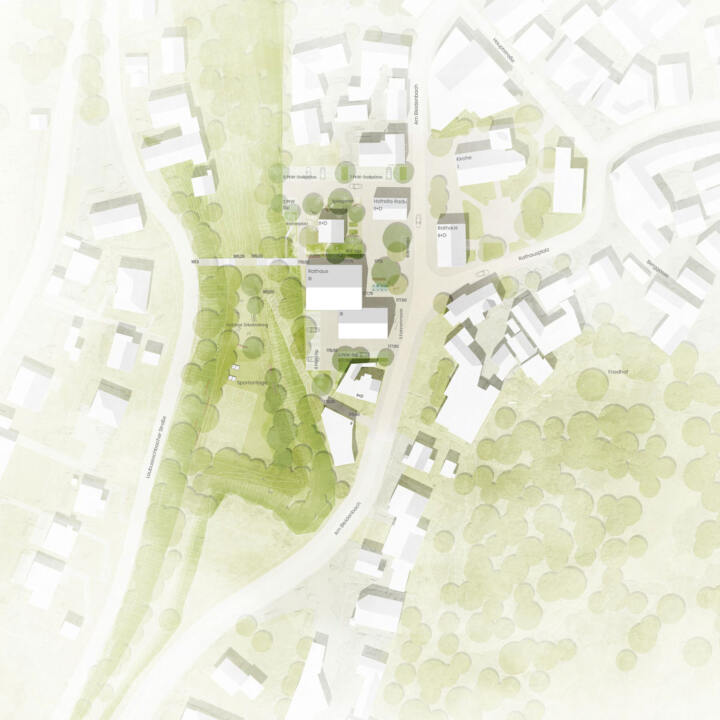3. Prize | Rathaus Weilmünster
Weilmünster
In collaboration with Meurer Generalplaner GmbH
The New Town Hall Weilmünster is to be a lighthouse project in terms of inner-city integration, functionality and sustainability. The urban development concept envisages a town hall building consisting of two simple structures, which supports the structural unity of Weilmünster in this quarter.
A contemporary open space concept is being developed for the town hall square, which will provides in particular clarity through the ordering of functions and spaces. The result is a multifunctional square that connects the various spatial structures.
Special attention is paid to the water feature, which positively influences the microclimate through evaporation. Visitors can cool off by the water or observe it from a distance and enjoy the relaxing effect. The fountains are designed to be navigable. The fountains can also be controlled according to the time of day/season/ and weather. In the shade of a group of chestnut trees, benches are arranged in the area of the entrance. The square is planned in large stone pavers.
The material integrates the street and the opposite area around the old town hall. A generously designed new town center with a clear identity is created. The parking spaces are planned in infiltration-capable grass paving slabs. Bicycle parking spaces are planned near the entrance. Three flagpoles will be placed in front of the town hall, clearly visible from the street. The tree population will be supplemented with climate-resistant trees. In the idea area, at the listed barn, a children’s playground will be created. The upper plateau will be connected, in addition to a barrier-free access from the south, via a generous staircase. On this plateau different, generation-spreading kinds of play and sport are offered.






