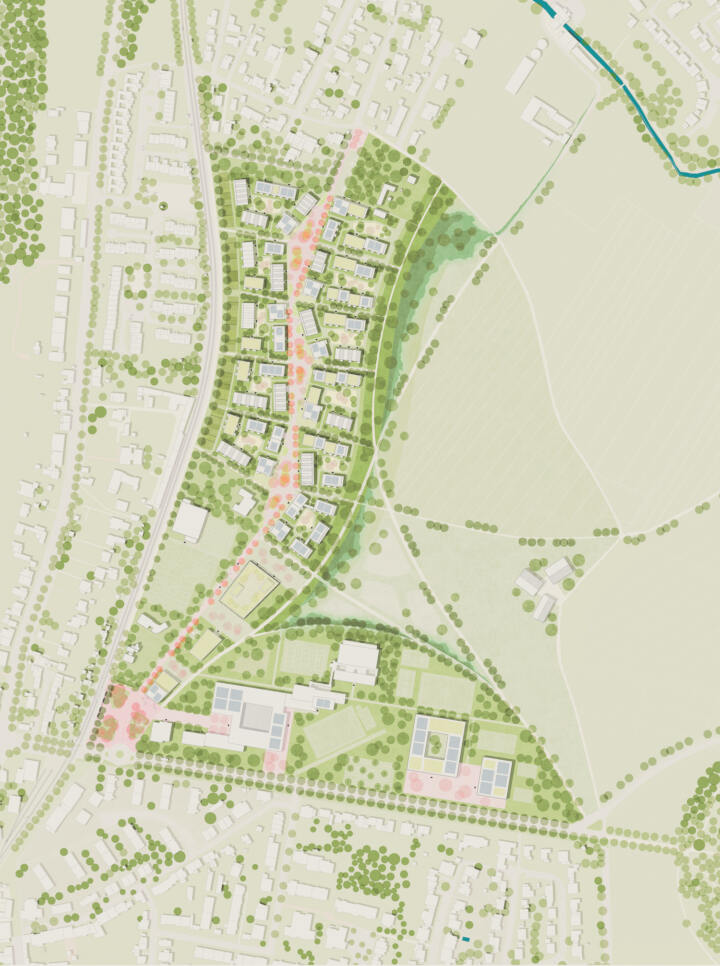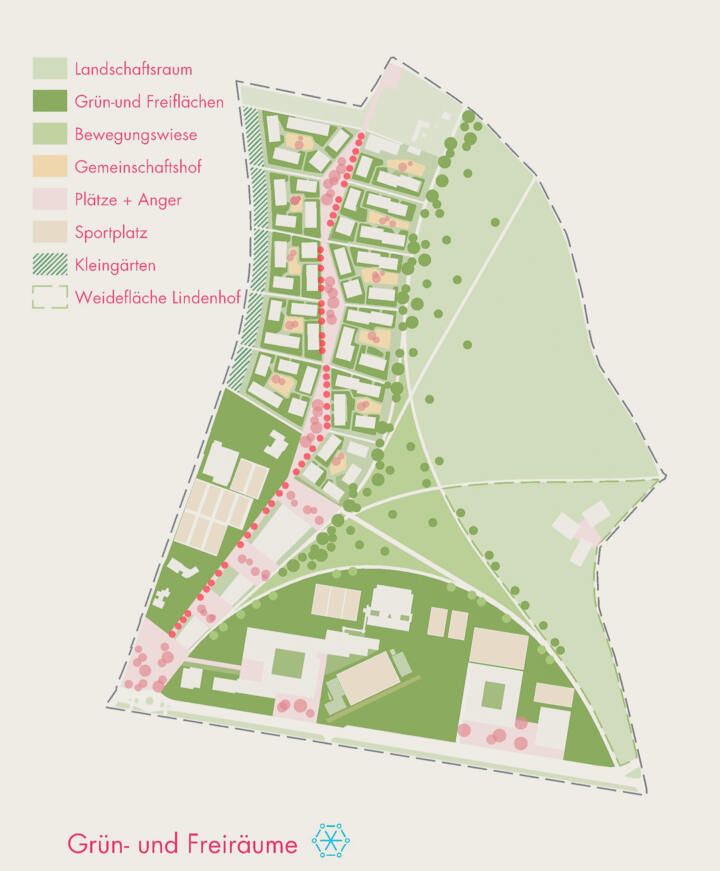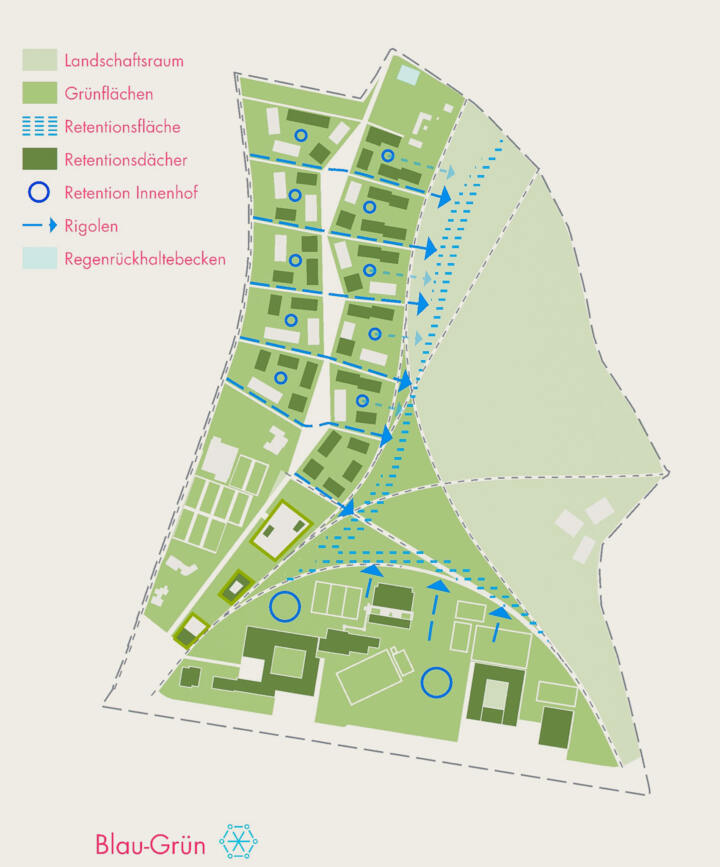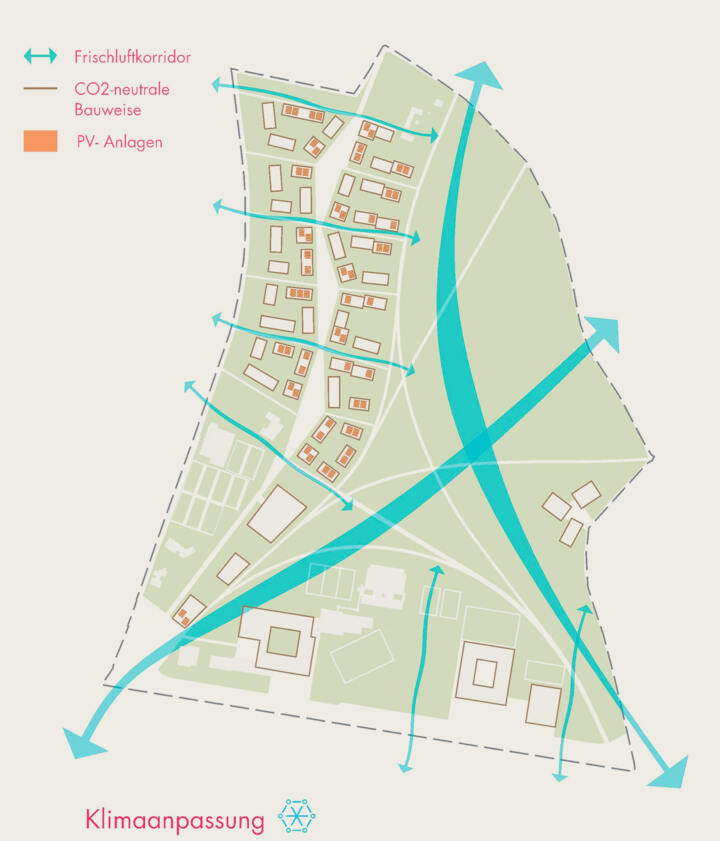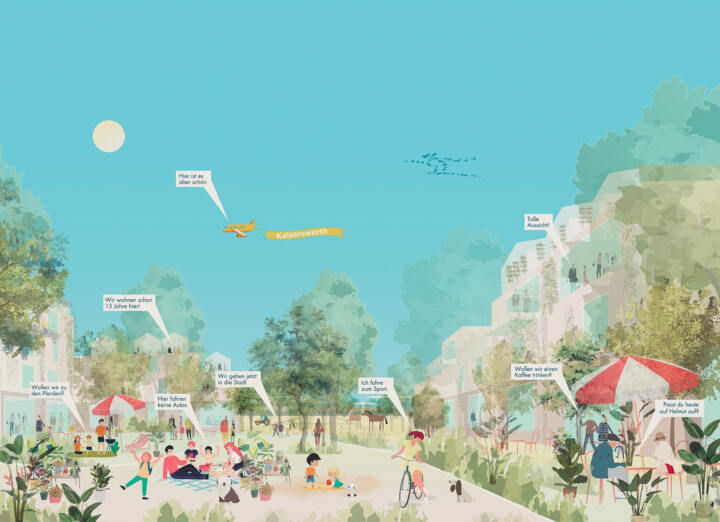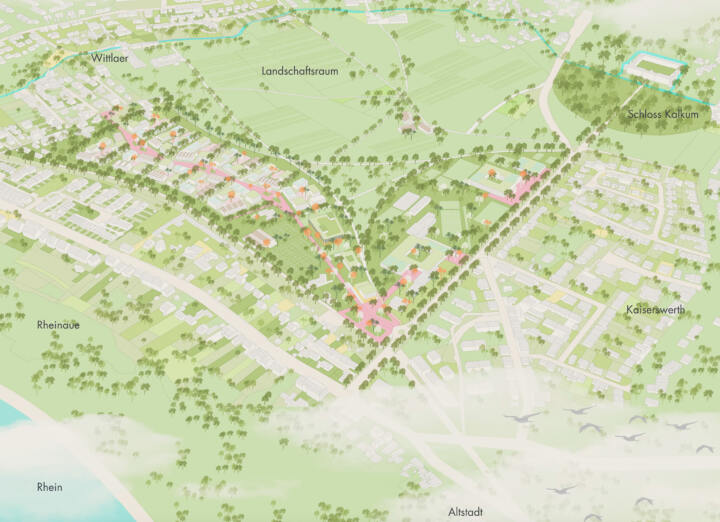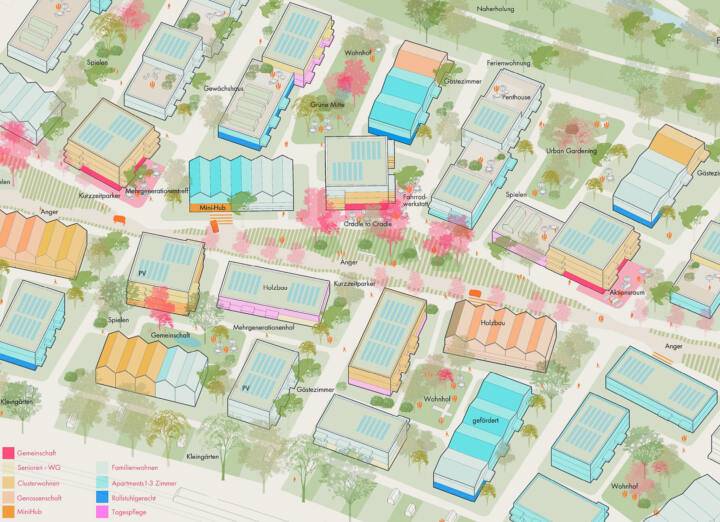3. Prize | Kalkumer Schlossallee
Düsseldorf
Landscape shapes the city
In collaboration with schneider+schumacher
The “Landschaft formt Stadt” concept envisages a nature-based and sustainable neighbourhood that takes into account the outstanding quality of the settlement area to be developed with its exposed location to the open landscape, its proximity to the Rhine and the historic old town of Kaiserswerth.
Urban and open space planning concept
The identity is characterised by the direct integration of the landscape and the mix of housing types. The green and open space extends from the Kalkumer Schloßallee railway station to the landscape (in the direction of Bach-Aue) and divides the urban figure into a multi-generational campus in the west and an educational campus in the south of the planning area. This creates a clearly defined edge to the town, formulating a visual reference to the open landscape. The shaping of the landscape space between the residential areas creates strong ventilation and greenery. Residents will be able to experience the space as a local recreation area. The overarching network of footpaths and cycle paths connects the open landscape with the surrounding neighbourhoods. The urban planning organisation defines interconnected building plots in the sense of an “urban village”, which provides for a diverse and flexible building structure for different forms of housing and architecture, and for several generations.
Transport/mobility concept
The area is characterised by excellent public transport connections. This is ensured by the railway station “Kalkumer Schlossallee” in the south-west and “Am Mühlenacker” in the north-west as well as a bus stop on Kalkumer Schlossallee. The concept envisages that only an efficient road connection between the neighbourhood in the south and Kalkumer Schlossallee is to be realised.
Open spaces
All squares and streets follow the principle of the sponge city with the highest possible proportion of unsealed surfaces. Where sealed areas are required, care is taken to use permeable surfaces wherever possible. In addition, the green areas are slightly recessed in order to retain rainwater and allow it to seep away and evaporate directly on site. This mix of green and paved areas also offers a wide variety of recreational and play areas. The entrance to the new neighbourhood is formed by a large square that connects the railway station, the school and the new residential area. Various meeting and recreational areas for young and old will be created here, structured by large green spaces. In the residential neighbourhood, the village green will create attractive public squares and play areas without traffic congestion. Semi-public residential courtyards and the private and communal green spaces assigned to the ground-floor flats will be created, resulting in communicative neighbourhoods. The northern end will have a small square with a play area as an entrance from the existing residential development. In addition to the obligatory climate resilience of the large trees, the choice of plants is orientated towards a flower-rich, near-natural appearance with high drought tolerance, which not only strengthens biodiversity but also offers varied flowering aspects throughout the year.Small climatic forests will be planted on the edges of the railway and school campus to act as a buffer to the buildings.All footpaths in the landscape area are loosely accompanied by fruit trees and link up with the surrounding network of paths – the landscape area thus retains its expanse.It is proposed to relocate the existing Lindenhof riding centre to the landscape area, as this will allow for future expansion and development.The sports and leisure areas, including the three extended tennis courts, are arranged in such a way as to create synergies with the utilisation of the open spaces.


