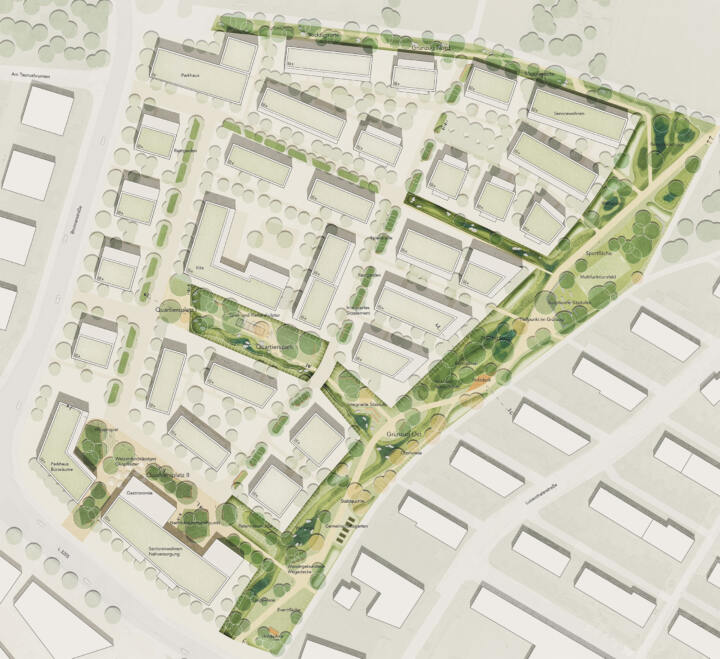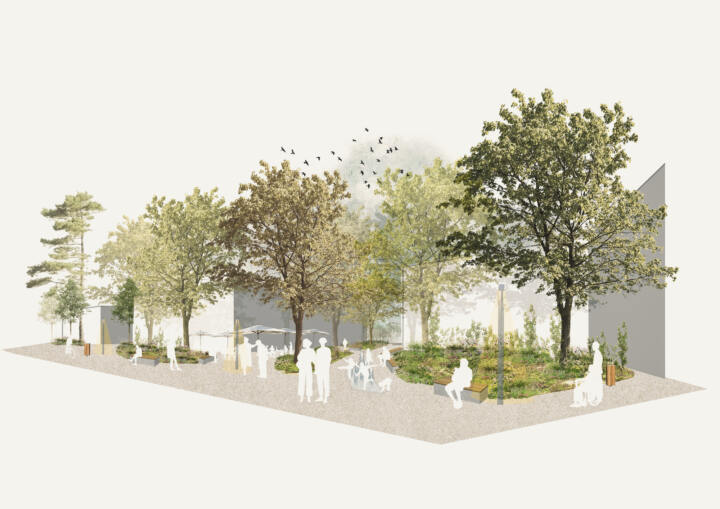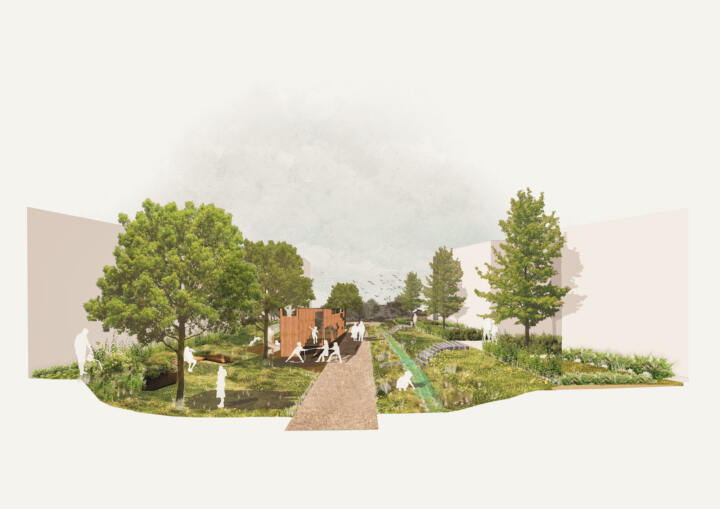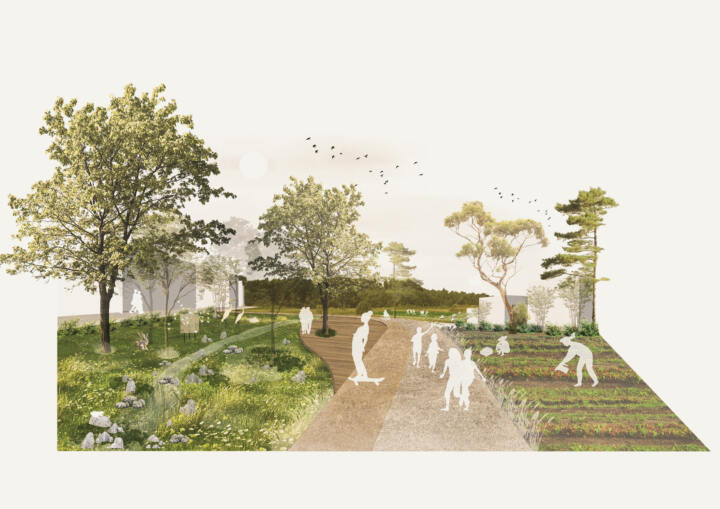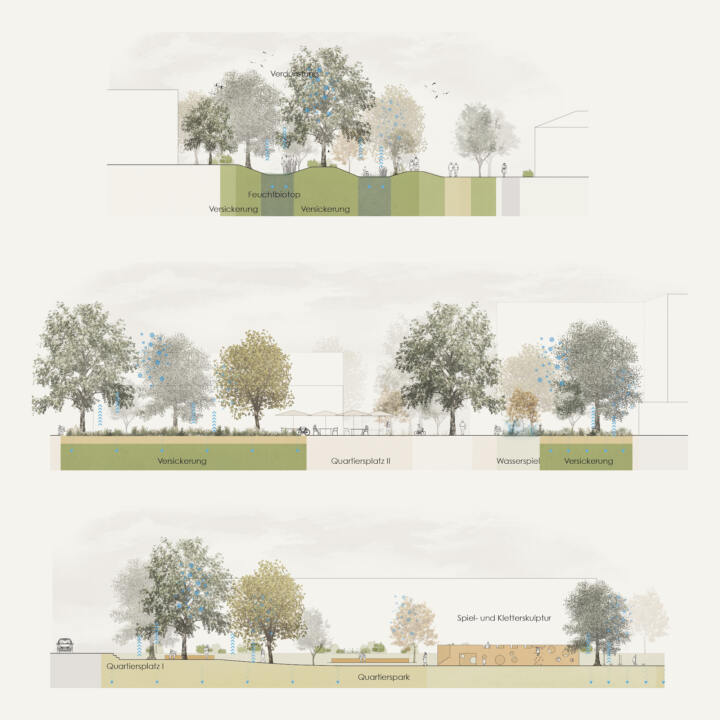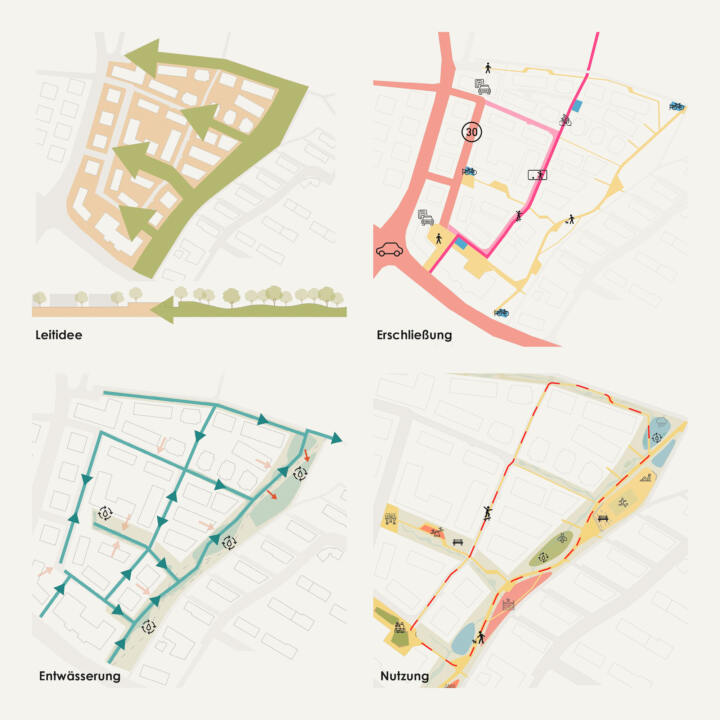Recognition | Brunnenquartier
Karben
Open space concept ❘ The Brunnenquartier in Karben will be a future-oriented residential neighbourhood characterised by its blue-green infrastructure. One key component is the green corridor, with areas of park to the north and east. This interconnects with the neighbourhood in the form of green fingers of varying widths and lengths, and so offers an open space of enhanced quality and easy accessibility. For the neighbourhood itself, in terms of its proximity to Frankfurt and a direct connection to rail transport, there is great potential for development.
Neighbourhood squares and green corridors I The green corridors both frame and run through the neighbourhood, with curved paths linking up the key locations in a natural way. The paths are flanked by similarly curved retention basins that widen several times along the way to form wetlands. The concept envisages that not only the rainwater that accumulates in the park is collected, seeps away and evaporates here, but rainwater from all the surrounding residential neighbourhoods too. This will create watercourses and extensive areas of water after heavy rainfall, which, in addition to being ecologically beneficial, will also encourage visitors to play and linger. During periods of normal rainfall, only a few puddles form within these troughs; during longer periods of drought, they lack water altogether, resulting in a constant flux from wet to dry hollows. The selection of resilient plants emphasises precisely these characteristics. Even in dry hollows, the planting also indicates the presence of moist areas. In addition to these deliberately shaped depressions, other areas, such as those devoted to sports, are slightly deepened, so they too can function as retention areas in the event of heavy rainfall. While the green corridors are designed to be more open and flexible in their use, the central park area will become a heavily used neighbourhood park. There are numerous opportunities for getting together here. These include, close to the proposed child day-care centre, a large playground with equipment and a climbing frame made of certified, durable wood.
Neighbourhood squares ❘ The first section of the neighbourhood park is formed by a small neighbourhood square to the west, which serves as a meeting spot. Here, large trees provide shade and benches offer places to sit down and relax. Bicycle racks are located on the perimeter. The entire square consists of a barrier-free water-permeable path that links directly into the paths through the green corridors. The southern square is a lively outdoor area where shops and cafés are located, inviting people to linger on the square. Here too, generous planted areas provide areas where rainwater can collect, seep away and evaporate. Paved areas are to be minimised in favour of creating large green spaces. Trees in the green landscaped areas also serve to shade the paved areas and prevent them from heating up in summer, creating a pleasant microclimate.
Materials and planting ❘ In selecting materials, emphasis has been placed on the responsible use of resources. Great importance is attached to ensuring short supply routes, using local materials and CO2-neutral forms of production. The amount of paved areas is deliberately kept to a minimum. Curved paths through the park have a water-permeable surface, whereby the top layer is strewn with a local gravel mix. The generously dimensioned path through the park will be divided into two areas. A barrier-free 1.5-metre-wide strip will be paved and offer a circular path to serve the needs of skaters, bobby cars and scooters for example. The remaining strip of 2.5 metres will be resurfaced as a water-permeable path. The park’s planting scheme will be intentionally varied, with more intensively planted areas alternating with open lawns and meadows. Towards the edges, vegetation is intensified. Not only do the various tree types stand closer together, they are also underplanted with shrubs. Animal habitats are provided for by nesting and nourishing shrubs. In selecting the plants, careful thought has been given to species diversity and sustainability, with a view to increasing biodiversity in the park.
Lighting concept ❘ The lighting is designed to enhance the night-time atmosphere and to ensure the safety of neighbouring residents. This will encourage people to use the green corridor during the evening hours too, and help create a feeling of security. To this end, energy-saving LED lights will be used, which not only protect the environment but also reduce operating costs. Park lighting is also designed to be respectful of the surroundings and prevent any disturbance to wildlife.


