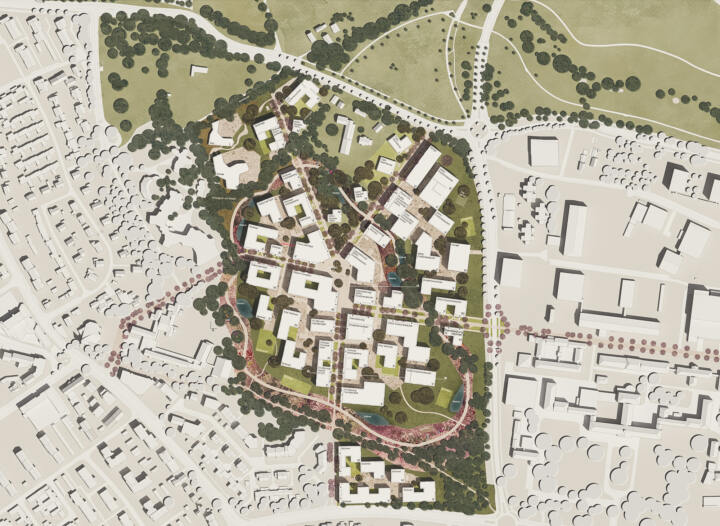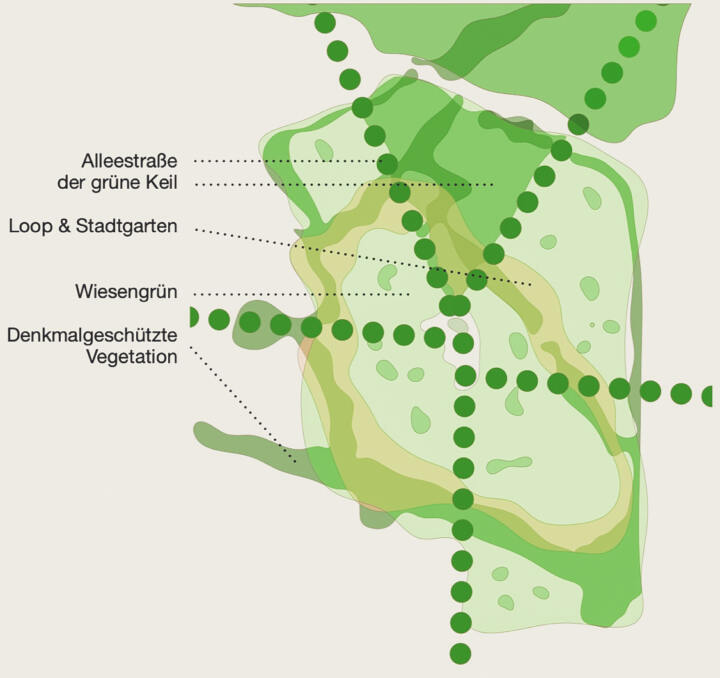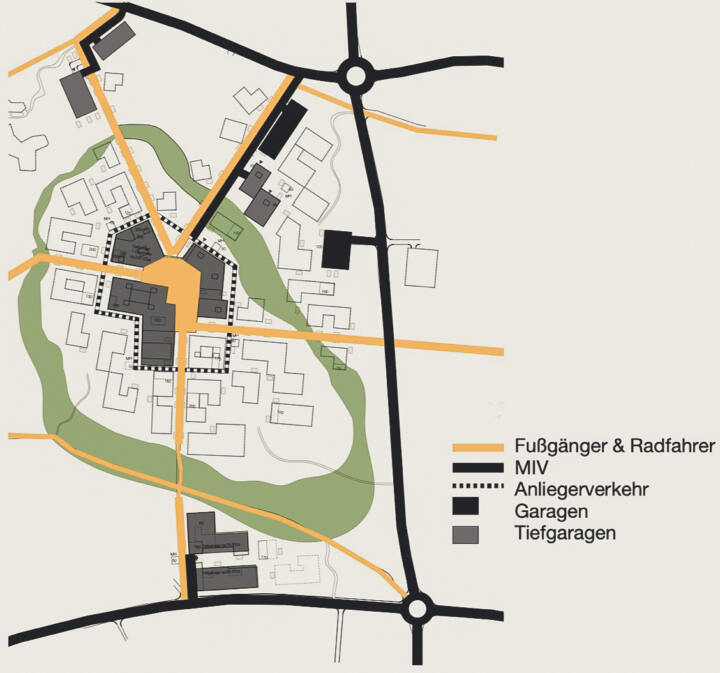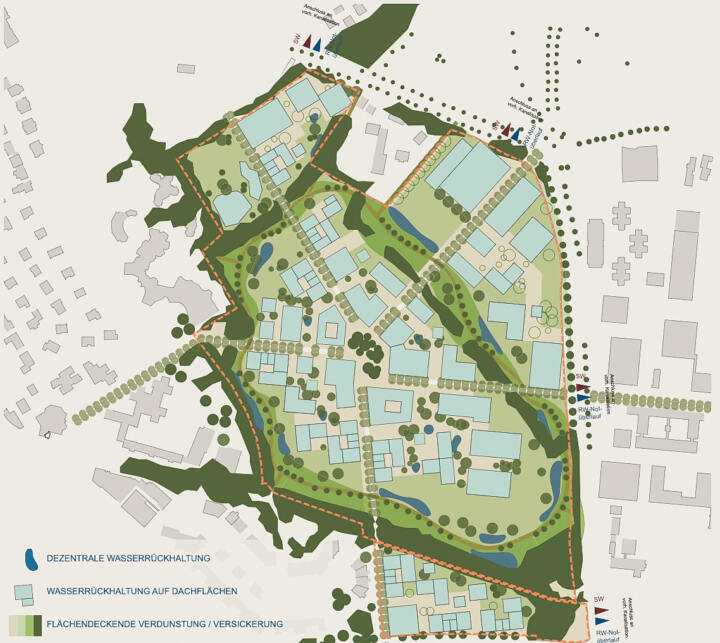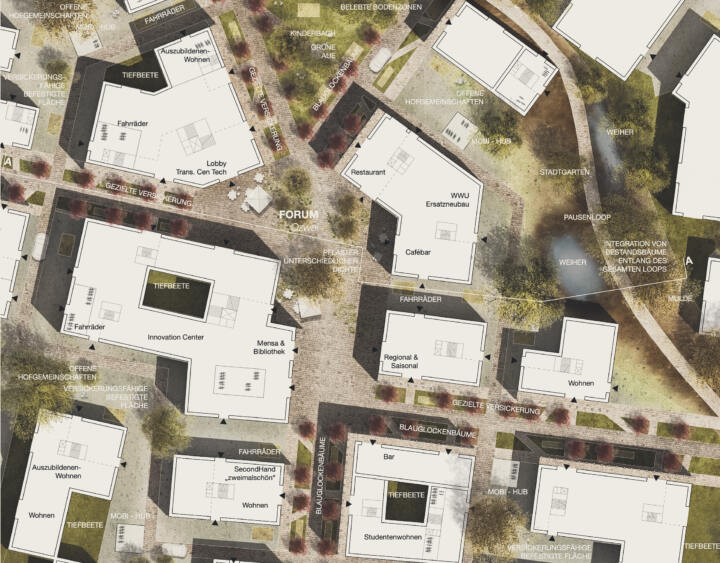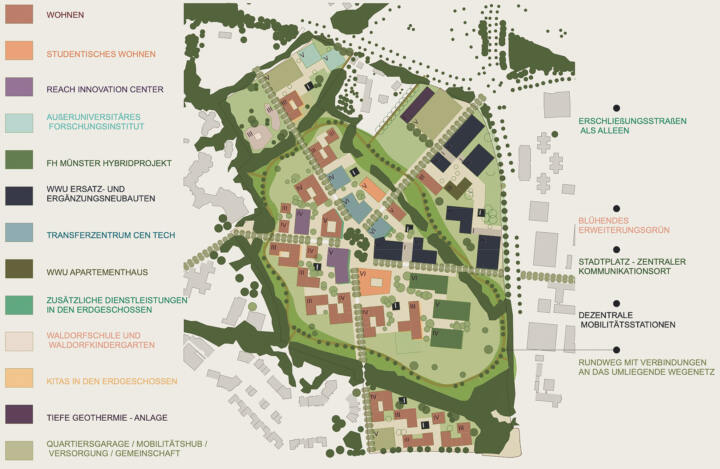Recognition | Busso-Peus Street
Münster
Concept ❘ A centre, a network full of character, a ring path and the existing, extended vegetation form the basis of the concept for Münster Model Quarter 2. This “nature hybrid” is intended to be an international demonstration project for how sustainable housing and university construction can be combined with intensive reforestation, increased biodiversity and circular resource thinking in a suburban and peri-urban area. Dense and socially networked neighbourhoods are created. What is important is an urban structure in the centre that provokes education, exchange and community and expands along the “avenues”.
The urban-natural landscape ❘ The city and the university merge into a dense sub-centre. The existing vegetation becomes the starting point for a park – for an urban-natural landscape. The urban development project is intended to become a laboratory for the development of a close symbiosis of living and working environments in areas close to the city and help the city of Münster to realise its ambitious nature and climate protection goals. The overlapping of uses will enable a new urbanity on the outskirts of the city. A centre and structural density, consistent networking with the surroundings, the strong framework of tree structures and a mule track through the intensive natural garden are the basis of our concept for Model Quarter 2 in Münster.
Open space concept ❘ A central square forms the heart of the new neighbourhood – a forum. This is where the opportunities for exchange, learning and research are concentrated. Open courtyard communities that form around the central square merge into the landscape. Their informal design allows for diverse appropriation and is characterised by the “open” green surfaces.
The neighbourhood is also surrounded by an open landscape area with meadows for play and sport and additional space for animal enclosures and the learning garden.
A flowering perennial field with a walking path and jogging track surrounds the Allende. This serves as a break and after-work diversion and connects the individual courtyard communities.
Existing rows of trees of the natural monuments remain untouched, are supplemented and form a spatial setting. The Appelbreistiege will be crossed carefully and with narrow bridges over the existing ditches. This crossing is kept to a minimum and is designated exclusively for pedestrians and cyclists.
The green corridor along the Kinderbach stream in the north of the site will be brought right up to the central square of the new neighbourhood. This will provide the existing courtyard complex and even smaller individual buildings in the neighbourhood with a lush green environment.
Path and traffic concept ❘ Star-shaped avenues open up the site. They connect to the existing network of paths and meet in the centre of the site. They connect the new district with neighbouring areas such as the research campus, Münster’s city centre and the centre of Gievenbeck. The most important connection is the route from the city centre via the research campus to the centre of the new quarter. The junction with Busso-Peus-Straße is emphasised by a circle of trees and the new buildings on the west side form a gateway to the new quarter. Of the total of five access roads, four are intended exclusively for pedestrians and cyclists. Each street is lined with green spaces and framed by the buildings.
Coming from the north, from Gievenbecker Weg, motorised traffic will be routed to the central square under the underground car park. Delivery, emergency and refuse vehicles can drive through the neighbourhood on a ring road. The courtyard communities can be delivered via the gravelled lawn areas.
Drainage concept ❘ The design follows the principle of the “sponge city” with the components of evaporation, storage and infiltration of rainwater. If the surface materials allow a low level of evaporation or infiltration, the rainwater that accumulates on the open spaces is channelled to troughs and deep beds via suitably designed open ditches or via cross-slopes created on the paths and squares. These are designed for a high evaporation capacity through appropriate planting, in some cases with trees, and are designed in such a way that they also improve the quality of stay and the microclimate.
In addition, retention areas are used for the temporary storage of rainwater for delayed reuse. Part of this is utilised for water storage and groundwater recharge via infiltration trench systems, tree-riogole systems and additional underground systems.


