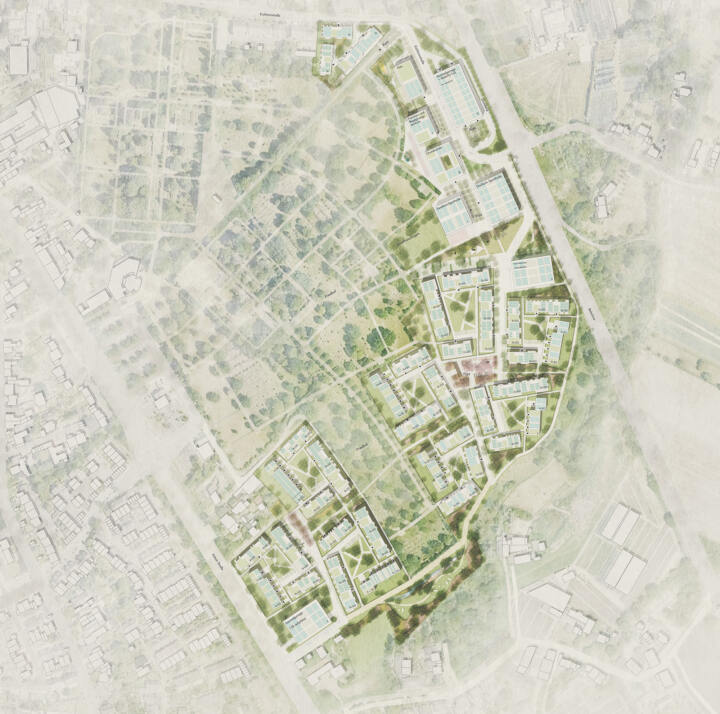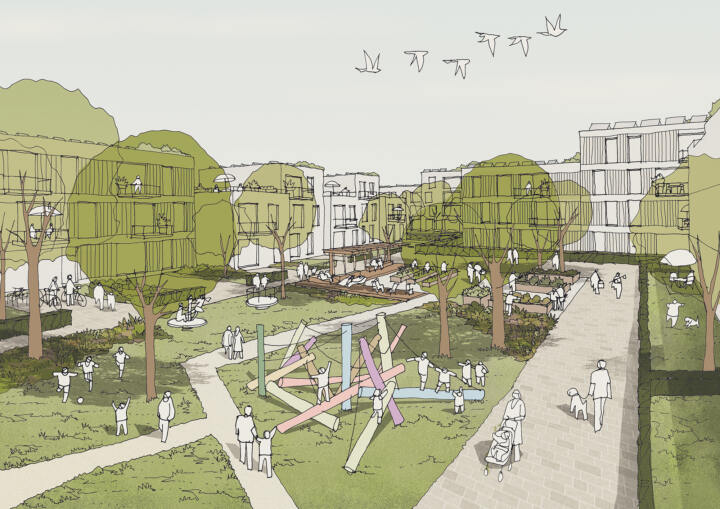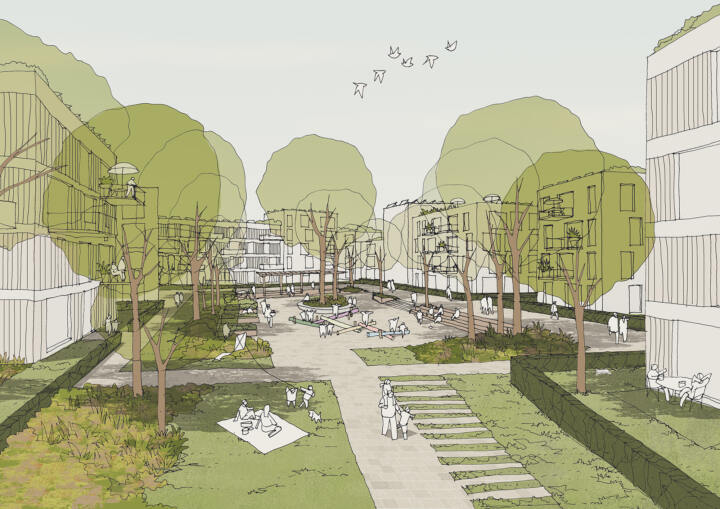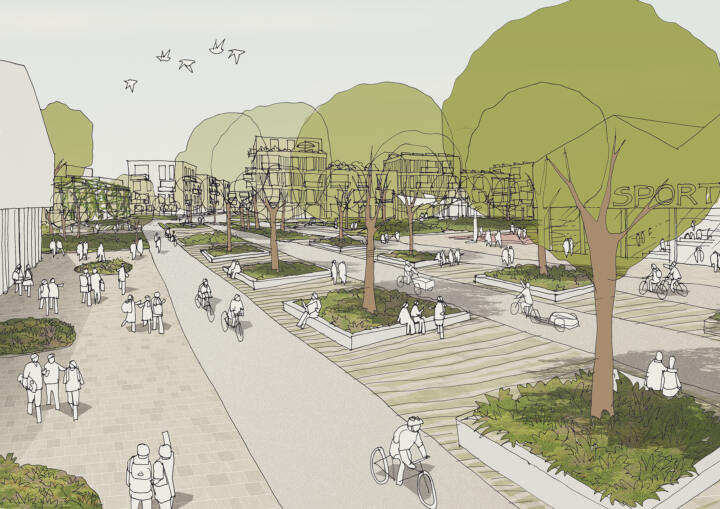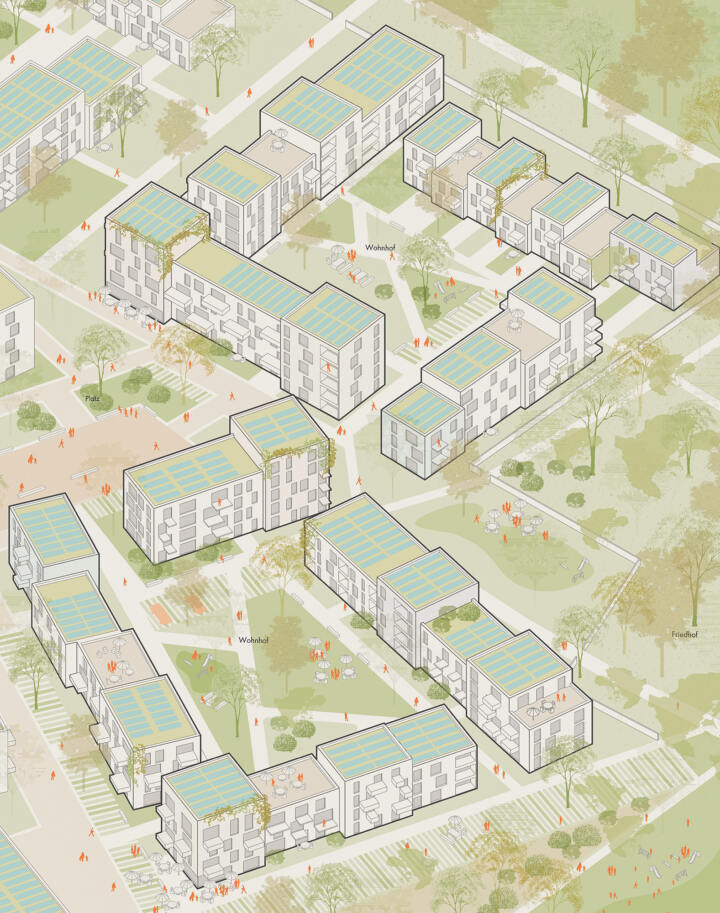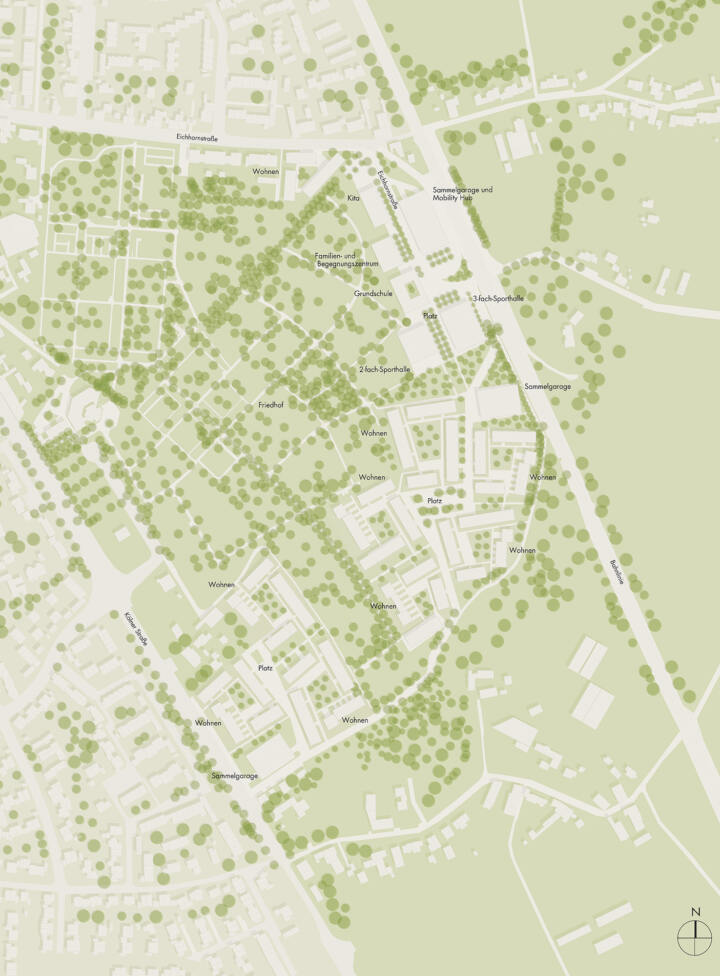3. Prize | Plankerheide
Krefeld
In collaboration with schneider + schumacher
Urban islands in the green
The outstanding quality of the new neighbourhoods is their location between the park-like cemetery and the nature reserve of the Bruch. The concept organises the neighbourhoods as islands in the green space and creates connections via green corridors between the cemetery and the fields. Manageable settlement contexts are created, each with its own centre and different focal points. These focal points correspond to the functional requirements, which in turn refer to the location to Fischeln’s town centre as well as to the traffic connections.
It seems sensible, for example, to locate the public functions of the House of Education with primary school, parent centre and day care centre, as well as the sports halls in the north, where the tram and the K-Bahn provide convenient transport links. Here, a multi-storey car park and a few stopping places have also been chosen in an accessible location that does not require crossing the residential quarters to pick up children from school or daycare. The area on Kölner Straße is already separated from the other areas of the development by the southern cemetery area. It therefore makes sense to establish a separate urban village context here. In addition to the residential buildings with terraced houses, semi-detached houses and apartment buildings, an above-ground neighbourhood car park adapted to the number of parking spaces required is located here, as in the other two islands. The middle island, which adjoins the cemetery area to the east, has a similar but somewhat more organic structure.
The islands themselves have blocks of different sizes that are semi-open around a courtyard. This structure refers to the existing square courtyards in the neighbouring landscape and interprets them further. The development of the courtyard connections features all different types of housing to allow for a good social mix and interaction between the generations.
Traffic/mobility concept
The concept is based on the idea of creating a low-traffic neighbourhood that should not be crossed by MIV. The existing connection at the edge of the area between Eichhornstraße and Kölner Straße is to continue to be reserved for cyclists and pedestrians only. A new, spacious traffic area connects the centres of the islands and is designed as a shared space. Only a few private vehicles will be on the road there; in the future, the self-driving shuttle will operate here. The tree-lined street space offers space for all road users and, thanks to its furniture, surfacing and high-quality fittings, is a space for neighbourhood residents to meet. The neighbourhood garages contain parking spaces on the upper floors, while the ground floor is to provide additional uses such as a bicycle shop with a workshop, a kiosk, if possible, a café, and of course a bicycle garage as well as opportunities to rent bicycles, e-bikes, cargo bikes, scooters, trolleys for transporting shopping home, etc. The neighbourhood garages are also to be equipped with a bicycle park. The network of paths for pedestrians and cyclists connects as well as possible with the paths in the surrounding area and the cemetery and develops them further into the neighbourhoods.
Open space: design elements
The urban design figure divides the open space very naturally into attractive public square and play street areas without traffic impact, semi-public residential courtyards and the private green spaces allocated to the ground floor flats. All square and street spaces follow the principle of the sponge city with the highest possible proportion of infiltration-capable pavements, sunken tree beds for rainwater retention and a balanced mix of green and paved areas to create an optimal amenity and play area. Where appropriate, rainwater is channelled into open gutters and ditches and, where possible, infiltrated into the area. All footpaths in and through the neighbourhood are naturally linked to the network of paths in the cemetery and the surrounding area. In addition to the obligatory climate resilience of the large trees, the plant selection is oriented towards a flower-rich, near-natural appearance with high drought tolerance, which not only strengthens biodiversity but also offers varied flowering aspects throughout the year. The furniture in timeless design under the motto Less-is-More aims at the highest possible utility value for all age groups and is built in a robust, vandalism-proof design. If there is sufficient interest, the designation of areas for social farming in the inner courtyards of the blocks is conceivable. These are designed as meeting places for the closer neighbourhood with play facilities for the younger children, communicative bench and table groups and sufficient lawn areas for playing and storage.
Economy and sustainability
A sustainable neighbourhood is defined above all by changeable, flexible but durable structures of development and building. Materials and furnishings are of high quality, and are planned to be recyclable throughout. Sealing is kept to a minimum, which can be achieved by reducing the number of drivable areas. The near-natural design of the meadow areas favours biodiversity and the water balance; the continuation of the characteristic tree population from the cemetery into the green corridors also ensures a pleasant, cool microclimate. Square areas are sparsely paved, action areas can also be designed with water-bound surfaces and are shaded by typical square trees and enhanced with water features or fountains. The courtyard areas are suitable locations for shady tree plantings because they are not underpinned by underground garages, so that overall a green, tree-covered neighbourhood is created that has a favourable climate for people and the environment.
Popular neighbourhoods are sustainable neighbourhoods: Following on from the spacious, tree-lined residential areas of the north of Krefeld, a neighbourhood with a generous, relaxed atmosphere is to be created here, with which the residents like to identify and which enables a modern, casual and diverse existence in harmony with the surroundings.


