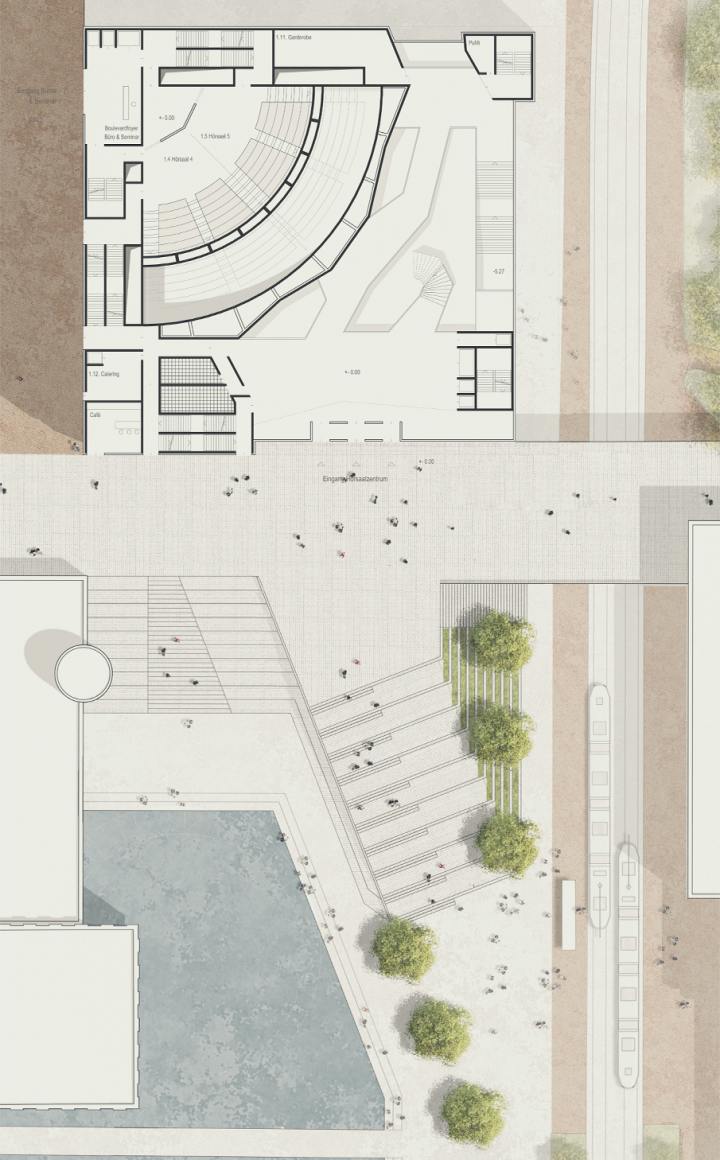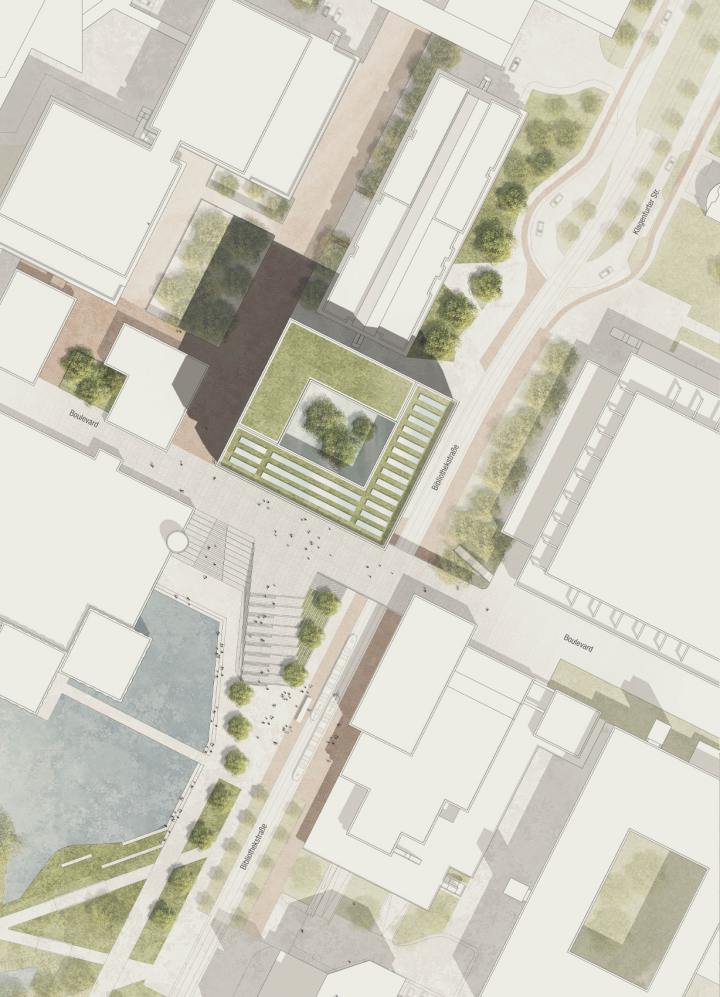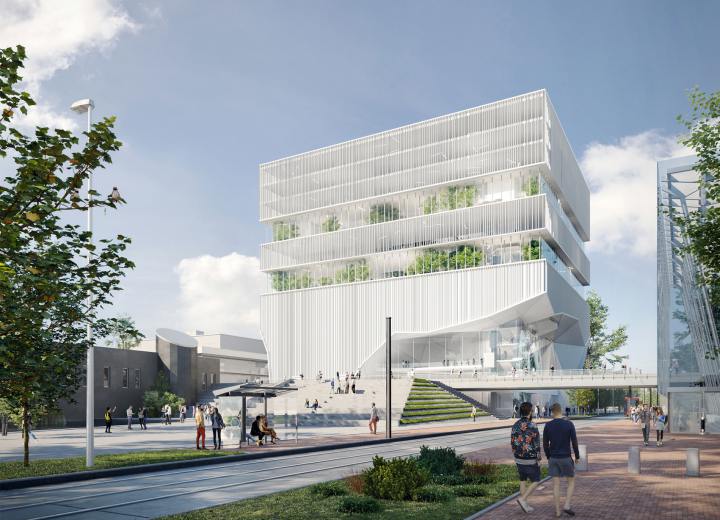3rd Prize | Lecture Hall and Event Center
Bremen
In collaboration with pfp Planungs GmbH
As an expression of a future-oriented University of Bremen, the competition formed the design of a new building, intended as a lecture hall and event center, to be built at the heart of the University. It is to be accessed from the boulevard and the street level via vertical foyer galleries, and via a spacious, open staircase with multiple usability functions. The open space design acts as a medium between urban boulevard and the street space and the existing campus park. Architecture and landscape interplay creates a vibrant central hub for the area with a variety of uses and amenity spaces.
In addition to fulfilling the technical requirements, the sustainability concept also targeted the users of the lecture hall center through the inclusion of psychological and physiological options. In the ‘Green Foyer‘ there will be a separate sports and gymnastics area that overlooks the city, including a running track placed in the top floor. The fitness area is incorporated between green hedges and pruned orange trees to allow some privacy from the adjacent uses (exhibitions, events, celebrations, etc.




