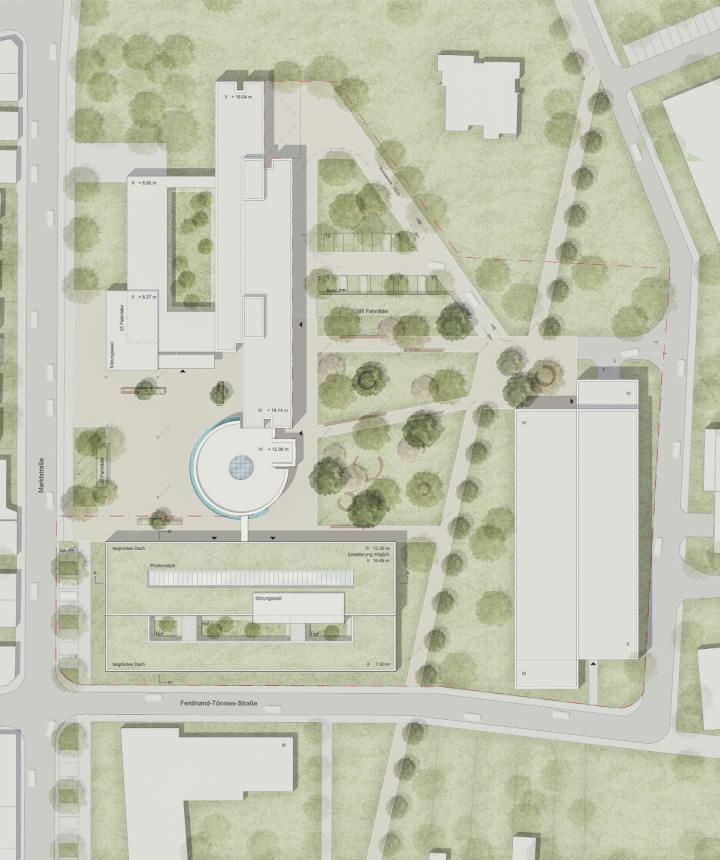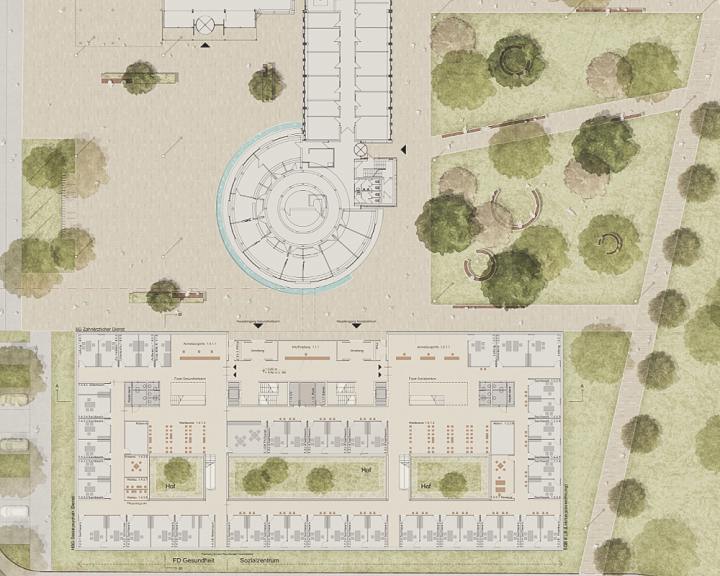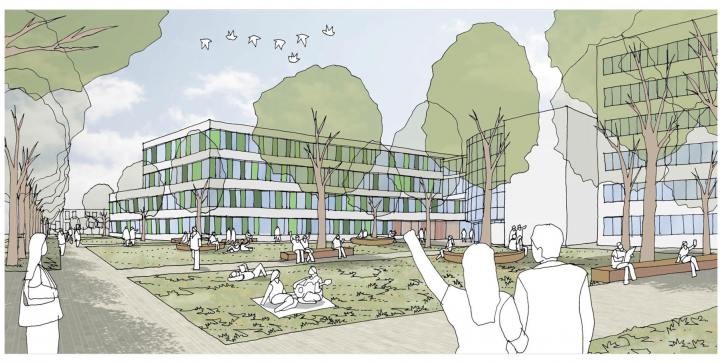2nd Prize | Extension of the new district house Nordfriesland
Husum
In collaboration with Krautwald Architekten
The open space concept provides a functional, structural and high quality embedding of the building ensemble (district house, new building extension, and parking garage) into the existing urban and landscape structures.
Based on the spatial footprints of the outdoor facilities, the landscape consists of a large and openly designed plaza in the area between the district house and the new extension; and of green areas, which are divided by essential path connections between the park and the district house. This area forms the ’campus‘.
The campus area spans between the multi-story parking garage, the district house and the new building extension, to create the green center, which incorporates different functions and uses. In the north, the driveway leading to the district house has been redesigned to include a cycle track, car parking, and turning options for a safer user-circulation. In the south, the design is characterized by large and easy to maintain lawn areas, and essential connections for pedestrians and cyclists.
Free and staggered-like tree placements, in combination with the diverse usability of the freely distributed seating elements, breaks the overall geometrical design and induces a sense of excitement and park-like appearance. In addition, a small square in front of the parking garage is introduced as a meeting point, entrance and distributor area for the different users. The main cycle and pedestrian connections from the north to the south are planted along with a row of long yet thin shaped trees. The new campus creates a lively hub with a high quality of stay in a higher-level city quarter.
The relationship between the hardscape and softscape creates a balanced picture of the overall open space, which interweaves and presents the historic and new architecture structures in diverse ways.




