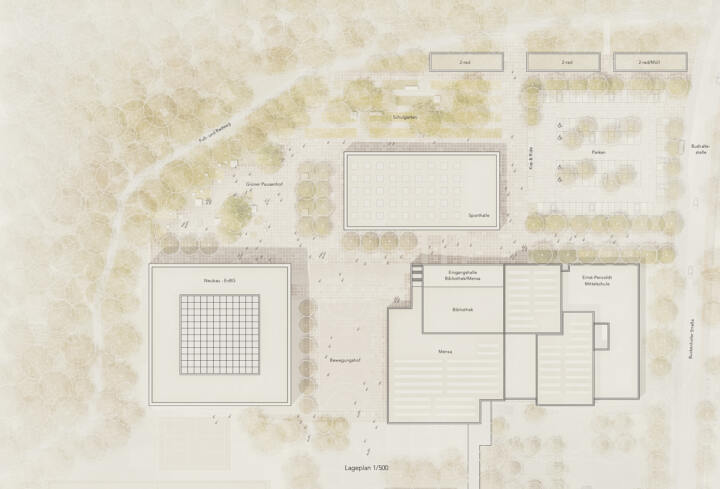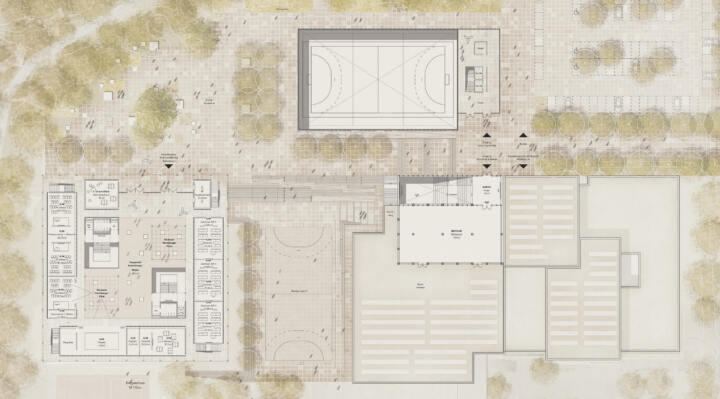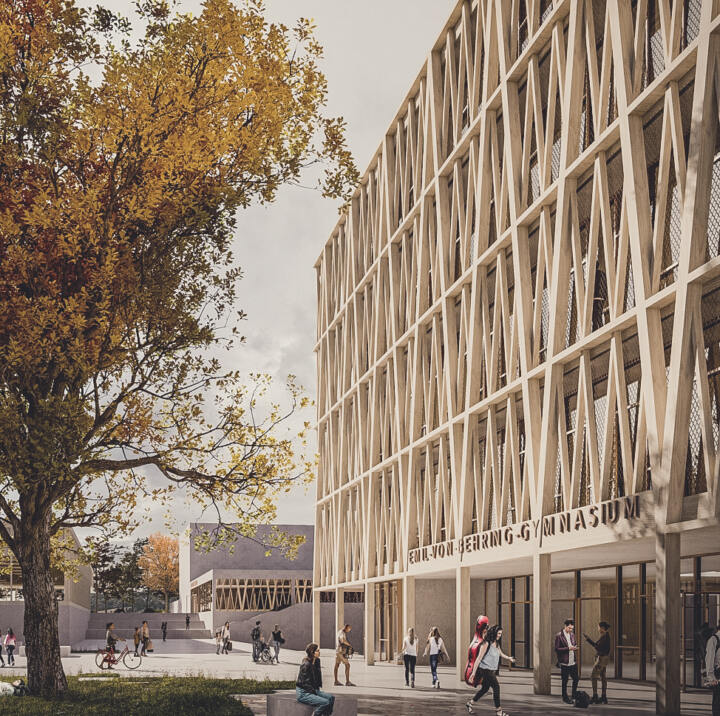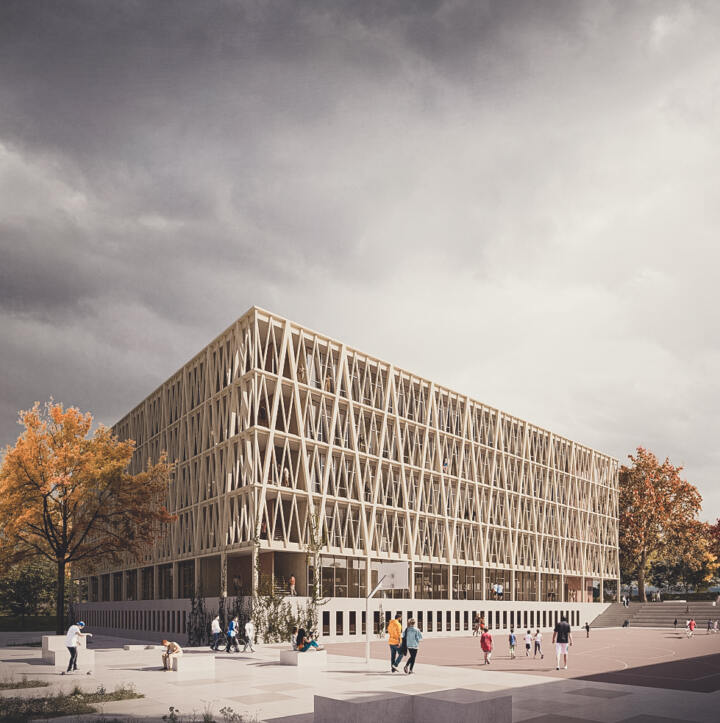1. Prize | Emil-von-Behring Secondary School
Spardorf, Erlangen
In cooperation with Babler + Lodde Architekten
The open areas on the school campus are arranged as well-defined external spaces, while the existing topography is skilfully used to define the individual subspaces. These subspaces are effortlessly connected by means of a tiered arrangement of seating with integrated stairs and ramps. A square grid acts as a linking element, determining both the division and design of the interior spaces, as well as the squares and paths of external spaces. Geometric blocks and rows of trees take up the urban structure, accentuating the built context. A continuous surface made up of 1.25m x 1.25m slabs picks up on the building’s modular grid, tying the open spaces together. Variously sized seating decks are woven into this grid. In addition to three oak trees, all of which merit protection, a large number of existing trees can be preserved.
The lower-lying courtyard between the canteen and the secondary school accommodates an all-weather court. In future, should more open space be required, this function can be relocated to the roof of the new sports hall and the former area added to that of the schoolyard. All trees will be planted in generously dimensioned tree pits and these will be additionally irrigated via tree trenches so they can be permanently maintained, even in times of climate change.





