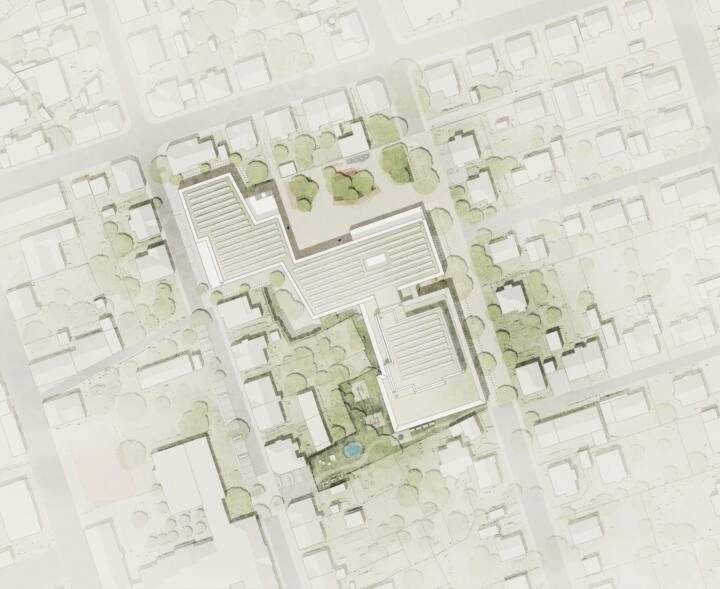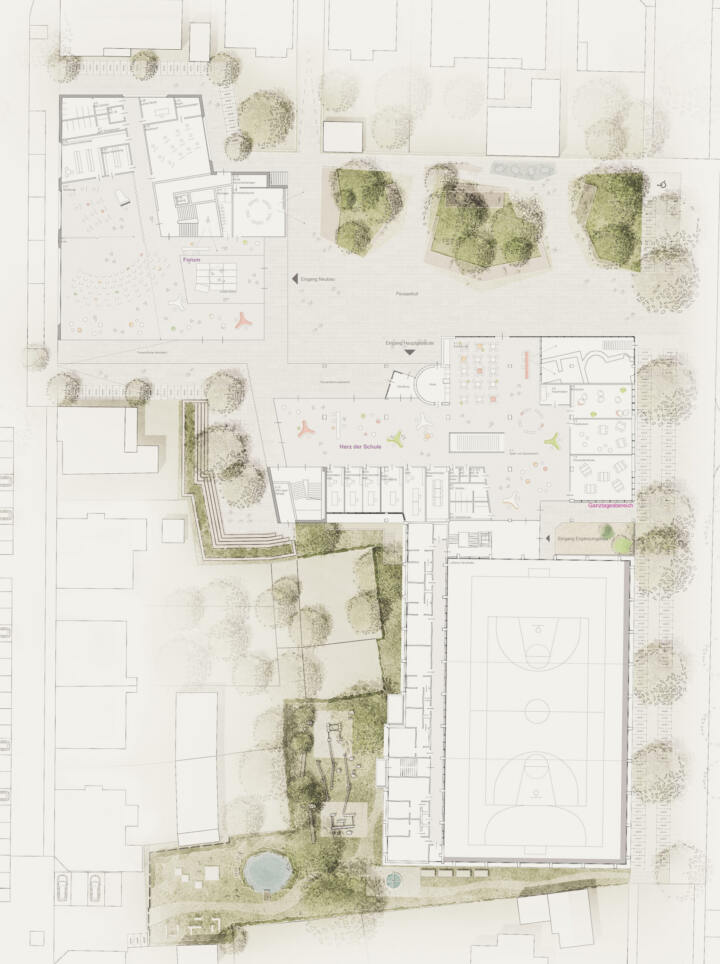Recognition | Eugen-Bolz-Secondary School
Rottenburg
In collaboration with Atelier 30
The existing school area is implemented in a structurally heterogeneous environment.
The new heart of the school landscape is located in the forum of the new building. The central space, which includes a gallery, offers many possibilities for use by the school community.
The future traffic development consists of a successful mix of motorised private and public transport, as well as cycling and pedestrian traffic. With the exception of a few barrier-free parking spaces, cars are parked outside the school area and the existing school grounds are implemented in a structurally heterogeneous environment.
The urban positioning of the buildings on Eberhardstrasse is orientated towards the important footpath connection in the direction of the public transport stops, and opens up the schoolyard in a meaningful way, which, as in the existing building, connects to the footpath in the direction of Sophienstrasse in the north (barrier-free access via a ramp) and opens up towards Mechthildstrasse.
The sections of the open spaces correspond closely to the new school building. The forecourt, which opens onto the street, leads directly into the “heart” of the school campus, the central courtyard between the old and new buildings. The fact that a large part of the courtyard is underpinned by a bunker requires raised planting beds for the necessary tree planting. Chill and learning decks alternating with seating steps turn the resulting raised beds into meeting places during breaks and free periods. The cubature of the raised beds is orientated towards the building structures and creates flowing, semi-open spaces that allow individual occupation of the courtyard while maintaining the necessary clarity. A partially covered area for learning and working at group tables and benches is provided in the northern part of the courtyard, somewhat separated from the break area.
The large playground offers sufficient space for exercise, especially for the younger age groups. The existing exercise facilities to the west of the gymnasium will be supplemented by additional facilities such as calisthenics equipment and parcours elements.
In addition to the requirements of the exercise and learning landscape, the open spaces also fulfil fundamental functions of resilient and sustainable area development. These include a maximum of structurally rich vegetation areas, water-permeable surface paving and rainwater management as a circulation system. All roof surfaces of the school buildings are intensively greened – an approx. 20-30 cm thick layer of substrate stores the rainwater and makes it available to the plants. Where possible, rainwater from the paved areas is channelled into the drainage and storage layer of the raised tree beds and also collected in cisterns for the use of service water.



