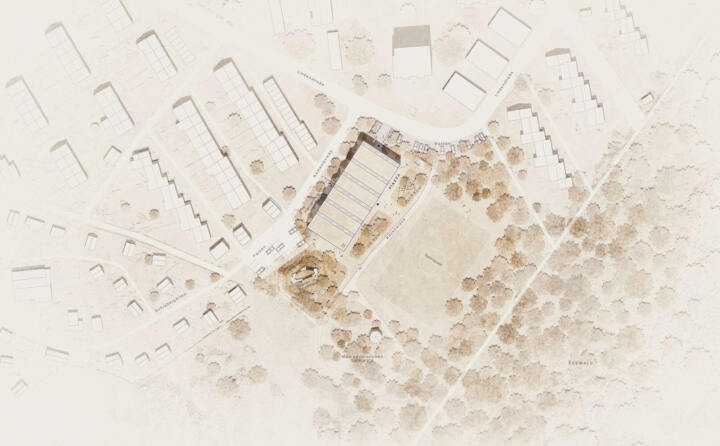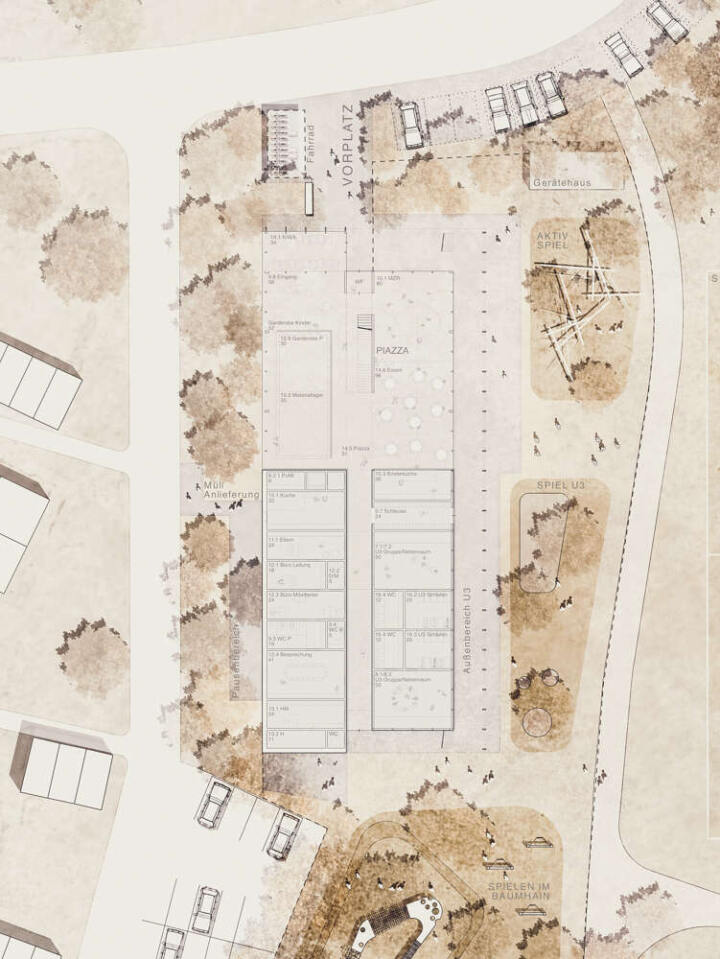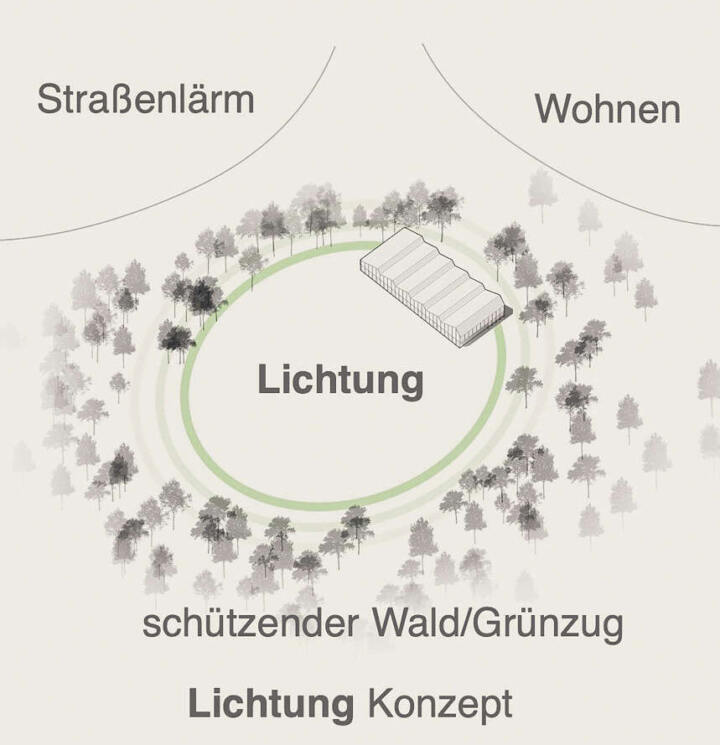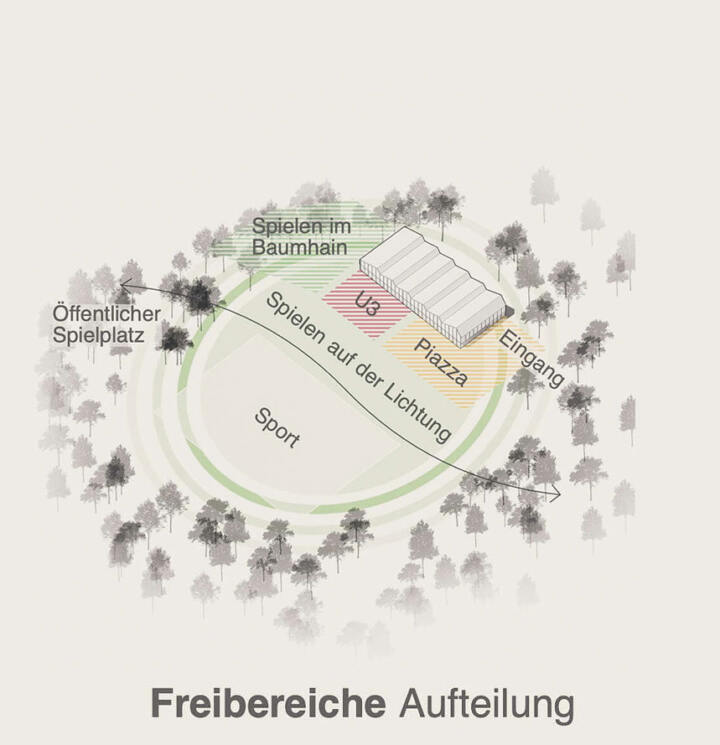2. Prize I Habakuk Daycare Centerk
Friedrichshafen
In collaboration with mt2 Architekten I Stadtplaner BDA, TRAGRAUM Ingenieure PartmbB
The basic concept of the open space planning revolves around a clearing motif. The adjacent forest extends into the processing area, and encloses its edge, thus forming a clearing-like situation.
The new daycare center, with its open spaces and the existing facilities, such as the multi-generation playground and the sports field, fits naturally into the tree structure and thus syncing as part of the forest or the clearing.
The result is an atmospherically natural overall picture in which the architecture and the surrounding landscape function as a unit.
The outdoor play area is divided into three “islands” with differentiated, age-specific games. The “play islands” are implemented freely in a spacious meadow and are arranged in such a way that they are oriented towards the respective group rooms.
© mt2 Architekten I Stadtplaner BDA

Scattered tree implementations create shaded areas and structures the overall space – in which different play areas are atmospherically created but which maintain a clearly visible and manageable system.
The aim is to create a robust, and varied range of games that stimulate the imagination and encourage the children’s urge to move.





