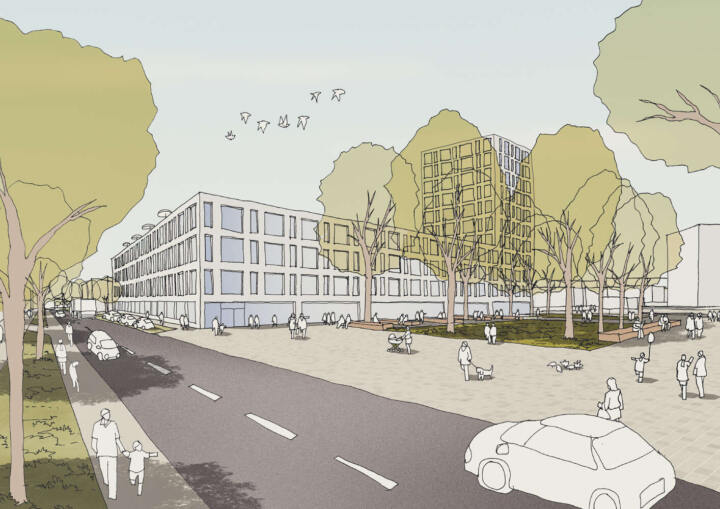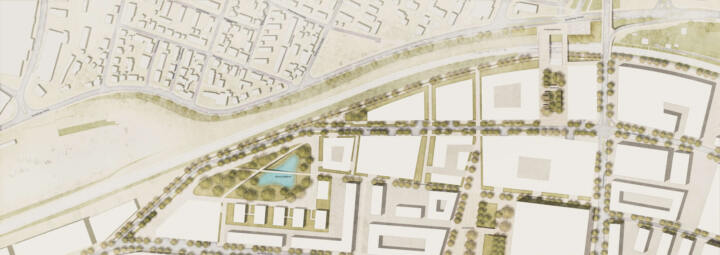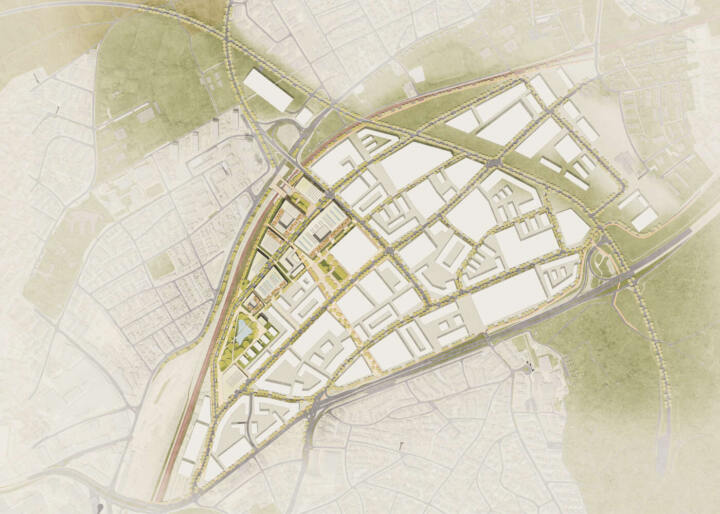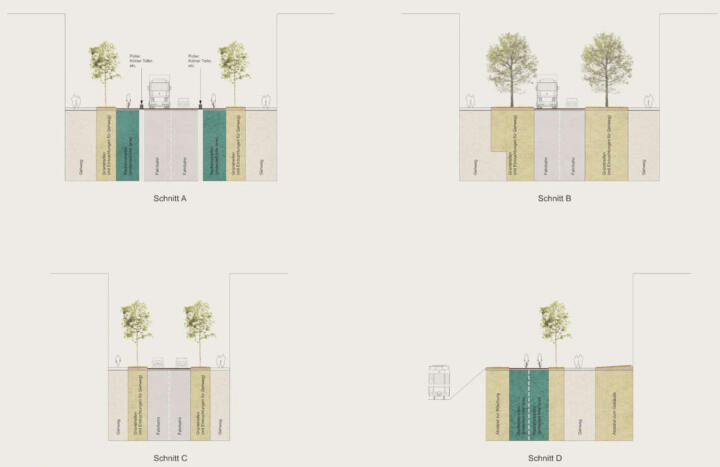1. Prize | RT unlimited and BETZ-Areal
Reutlingen
In collaboration with HHS Planer + Architekten AG and LK Argus GmbH
Climate change and social change are the outstanding issues of future-oriented development. The climate turnaround can only be achieved if a turnaround in transport design is also successful. The central task will be to reconcile this with the necessary mobility needs, also in Reutlingen unlimited. The basic consideration for the traffic planning concept is thus to deal sensitively and sustainably with the existing traffic infrastructures in the planning area. The reorganisation and adaptation of the traffic development will take place on the basis of the existing situation. The current main access road, Max-Planck-Strasse, can be almost completely retained.
Against the backdrop of climate change and a changing awareness of “healthy mobility”, structures are to be created within the area that structures are to be created within the area that support appropriate forms of locomotion. Therefore traffic areas within the area should be differentiated and areas are to be created that enable safe movement by bicycle and on foot. The creation of safe cycle paths will make it possible to cross quickly and safely.
With the establishment of bicycle rental stations and protected parking facilities and bicycle boxes within the area. Cycle traffic is additionally promoted. The cycle paths and footpaths connect the open spaces within and outside the site and connect to existing pedestrian and and cycle paths. In addition to the footpath and cycle path connections, the area is served by public transport with buses and, in the future, additionally by smaller electric and hydrogen mini-buses.
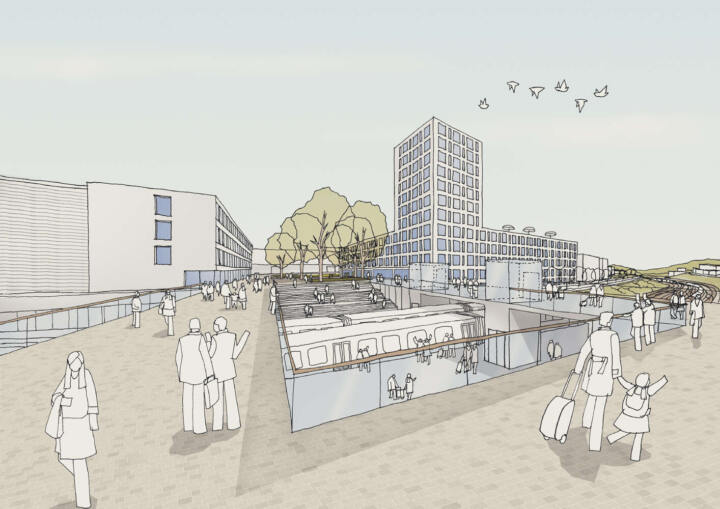
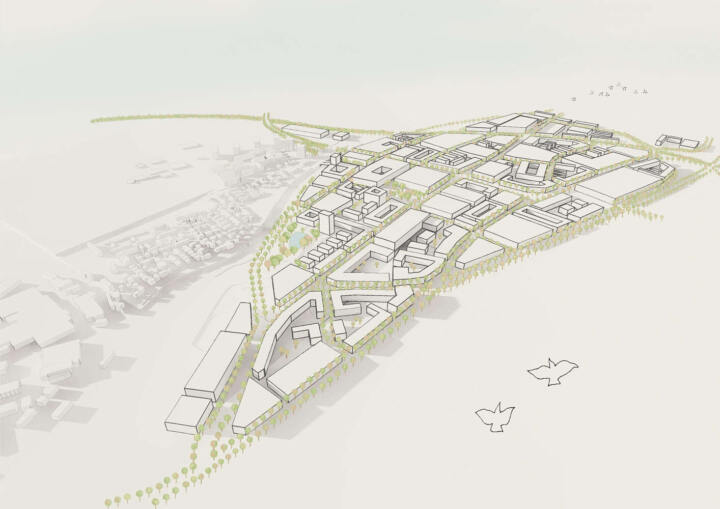
Urban planning concept
- High density, urban city spaces,
- attractive neighbourhood open spaces,
- low traffic load,
- flexible parcelling,
- flexible arrangement and modification of walls and storey ceilings,
- sustainable buildings.
Generous neighbourhood squares are created at central points in the planning area. At public uses will be located at the edges of the squares (local supply, fitness, childcare). The squares are within easy walking or cycling distance. The RTUnlimited industrial area is being developed around the neighbourhood squares.
Open space concept
The understanding of public space as an animated urban area is a central building block of the overall concept. The aim of this concept is therefore to significantly upgrade streets, squares and paths, primarily as recreational areas and only secondarily as traffic areas.
This is a decisive prerequisite for the development of an attractive and liveable district. For these reasons, the main development is generously dimensioned as the central backbone of the neighborhood. The boulevard, furnished with high-quality trees and furniture will be upgraded with an independent profile. The squares are the identity-forming point of the area.
In the realization part, the area develops from the “entrance square” towards the west. The bus stops, the suburban railway and a multi-storey car park are connected via this square. In addition, the square takes on the function of a public neighbourhood square that opens up to the boulevard. This creates an attractive urban space with a high quality of stay, traffic safety and social control for pedestrians and cyclists, and promotes a representative address for the neighbouring businesses and customers.
Overall, the development system can be characterised as finely structured, clear and open. The different zoning, street space divisions, the clear visual axes and the square-like expansions along the main development along the main development – the “Green Boulevard” – results in optimal orientation for all road users. This urban promenade not only opens up the entire commercial area, but also presents itself as a strong identification feature for the residents. Planted with different types of trees, this new wide neighbourhood boulevard changes throughout the year.
Especially in spring and autumn, when the trees blossom and their autumn colours dominate the cityscape. In summer, when the twine trees blossom creamy white, and in autumn, when the leaves of the oaksturn an intense play of yellow and orange, the neighbourhood boulevard sets a strong accent, even beyond.
The new street furniture consisting of long double benches invites people to linger under the trees planted at different intervals. The central heart of the boulevard will be the neighbourhood square. Café or restaurant with outdoor catering and shops. On the square, in the shade of the free-standing trees, urban life takes place. In the ideas section, another town square is planned as a link between the neighbourhoods.
A park with a lake forms a central open space element and increases the added value of the entire district. The lake will be created for the retention of rainwater and will contribute to the quality of stay with its seating steps and footbridges. The proposed open spaces and the individually designed roof areas in the form of terraces, loggias and roof gardens create differentiated open space qualities and offers for various uses.
The new neighbourhood is characterised by a strongly greened structure.


