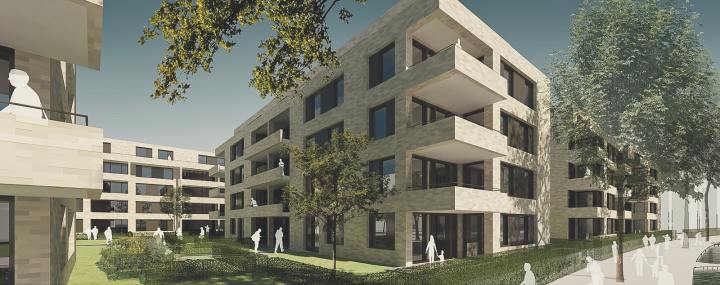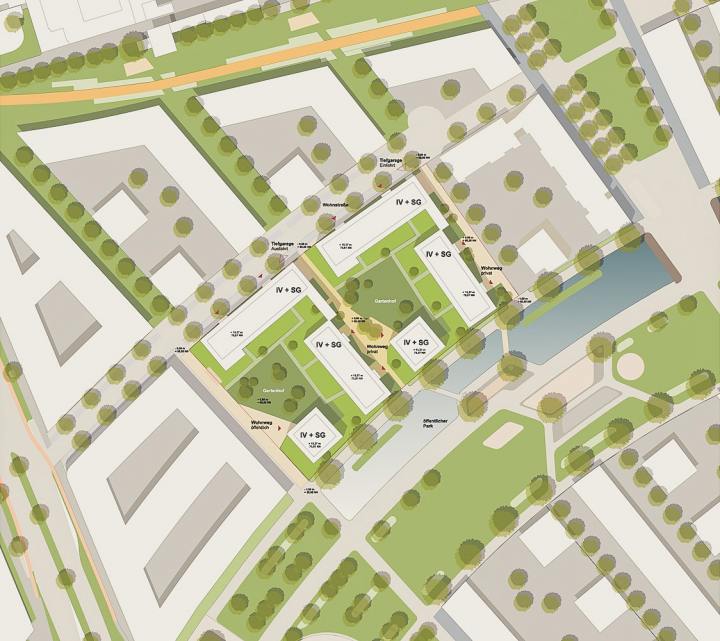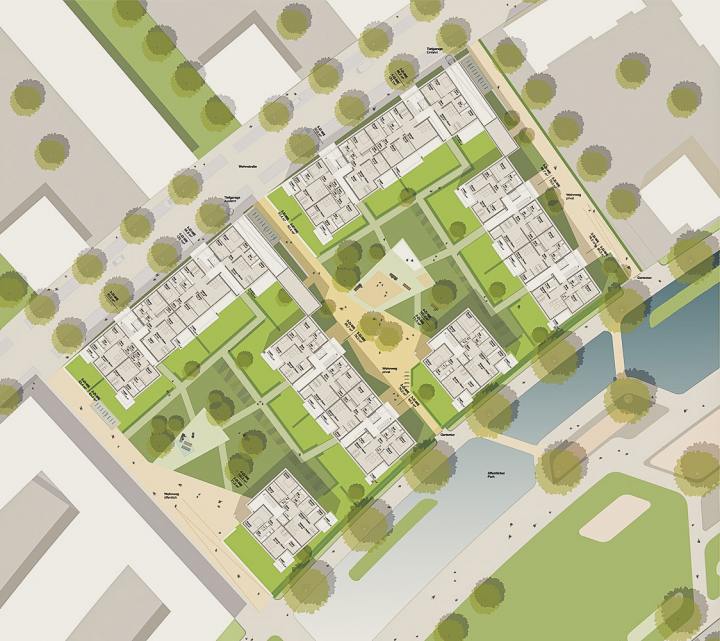
The fact that it connects the city and the university district plays an important role in the development of this new urban area. The axes of urban development were taken into account in the concept and were complementarily developed as integrated public paths. The central path will be exclusively used for the construction of the new residential area and is not public. The design of the exterior facilities is based on the idea that the six buildings should have a connecting outdoor space. This will be implemented through the central square at the middle of the facilities.
This space serves as a meeting point, recreational area, and entrance to the residential complex. Three trees would be planted to reinforce this impression.
Shared courtyards are adjacent to this square. These are subdivided into playgrounds, picnic areas, and lawns. The lawns are bordered with wild shrub on one side, enlivening an otherwise homogeneous surface. The courtyards provide an interesting space for all age groups; the different types of recreational areas are in interaction.



