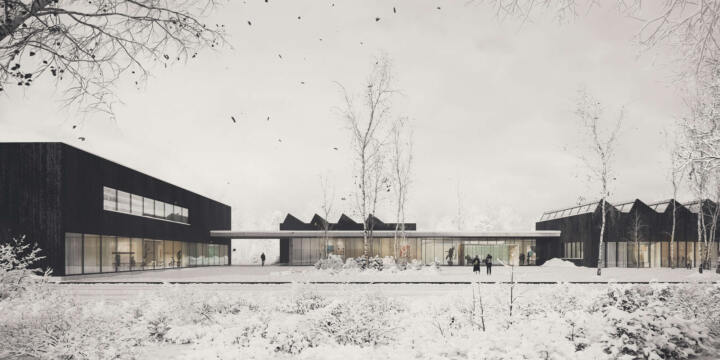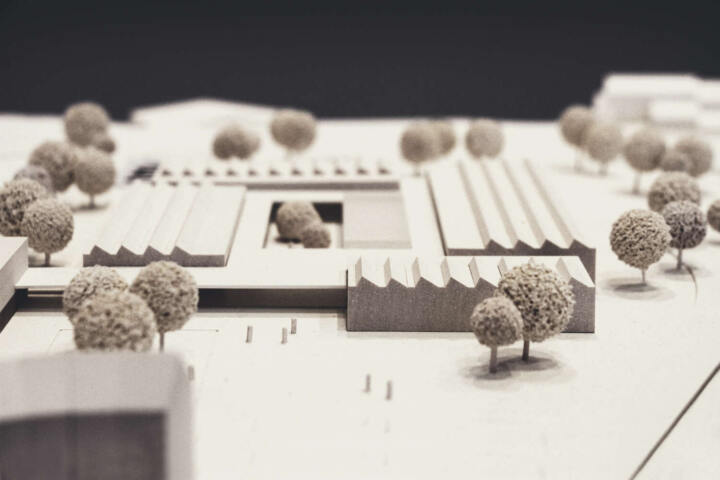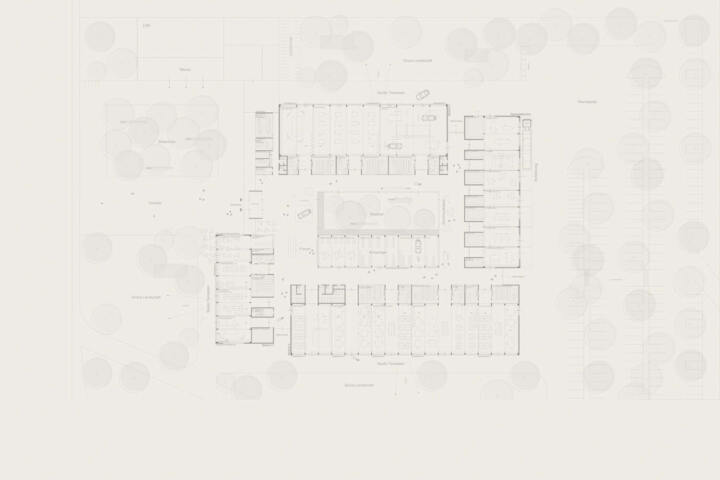1. Prize I Design Studio State Vocational School for Product Design
Selb
In collaboration with Atelier 30
Urban development context and references to open spaces
The new building is divided into four pavilions, which are arranged in a windmill-like formation around a common center with a green inner courtyard. The main building is accessed via a forecourt into a bright foyer passed Hutschenreutherplatz. A local granite paving from the Fichtelgebirge is planned for the square.
An inlaid grassy area with a birch grove and benches made of granite blocks is deliberately designed with the paving. In addition, parts of the square will also serve as an open space for the break area of the future refectory with complementary bicycle parking. The sheltered bicycle parking is located behind the passageway between the new building and the 2nd building.
Location map © GTL, Atelier 30
Due to the pavilion-like arrangement of the studios and workshops, the building communicates evenly with the surrounding open spaces on all sides. In addition, the building volume, through the presented granularity of the individual structures, leads to a subtly proportioned ensemble for the site.
In addition to the main entrance, further side entrances are created around the building at sensible locations for students. This flexible access system also allows all studio areas to be reached via an asphalt path. This is implemented via a layer of dispersed and rolled-in granite fine chippings/quartz sand mixture
A second road leads directly to the parking spaces, as well as the waste disposal area in the eastern area of the competition site. These features are proposed behind the building to give the new vis-a-vis to Hutschenreuterplatz and the Spiegelhaus-Regenbogenhaus-Pförtnerhaus ensemble an appropriate address. In addition to the proposed birch grove on the forecourt, a mixed planting of native deciduous trees is proposed on the green areas and the rest of the site.





