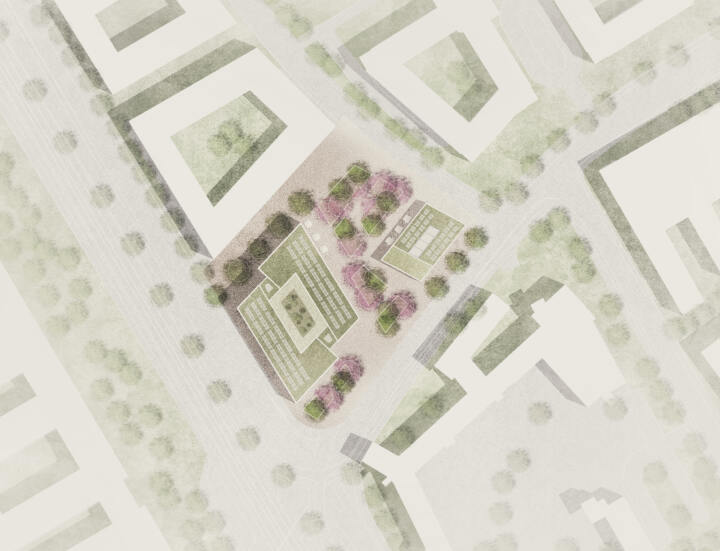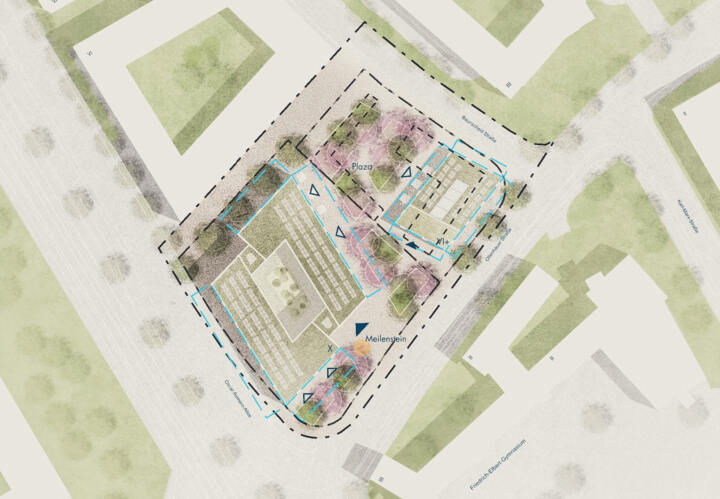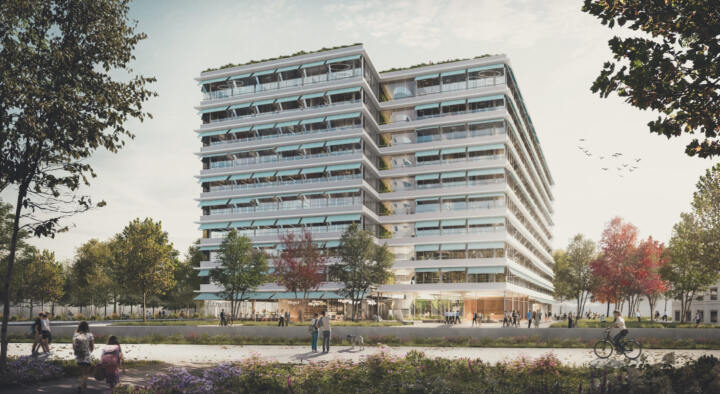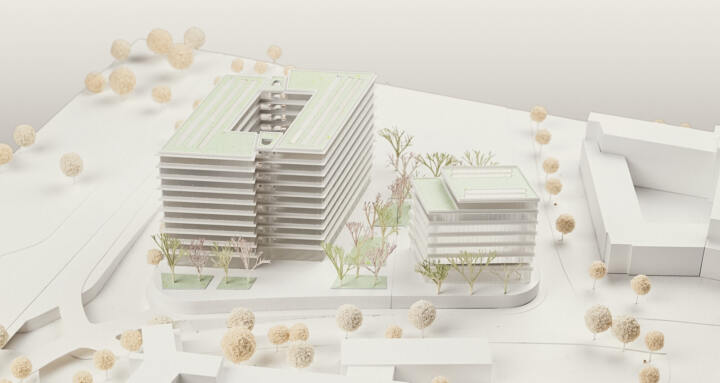Recognition | Milestone Federal district
Bonn
In collaboration with Schneider + schumacher
The high-rise integrates into the block-like structure and serves as a residential and office building with a variety of ground floor uses. The open spaces consist of a lit inner courtyard in the foyer and a publicly accessible green plaza.
The urban development concept envisages two compact solitaires on the two plots – together with the adjacent buildings they form an ensemble with a spatially clearly defined “green plaza”. The ground floor is intended for public use. A foyer at the corner of Ollenhauerstrasse and the future plaza marks an open entrance. A green inner courtyard in the foyer on the ground floor is thus invitingly perceptible into the urban space. Smaller commercial uses, restaurants, cafés, bakeries and fitness studios are proposed uses on the ground floor, which could also be laundromats or to-go markets depending on the tenancy. The flats will have balconies and can be designed as 2- to 4-room flats (at the corners of the building). Due to the noise emission on Oscar-Romero-Allee, the residential use should be realised in the part of the building facing the plaza. Thus, half of the high-rise building would be office and the other half residential. This makes sense because of the address formation, development, facade structure and the shaft layout.
The urban setting creates a strongly greened outdoor space that offers an attractive place to spend time outdoors, even if the first building block is realised exclusively. The continuous carpet of large-format, finely nuanced gray-beige slabs is structured by planting areas in such a way that the access area and areas for outdoor catering are kept generously open. At the same time, quiet and sheltered lounging areas are created without the need for consumption, taking into account all walkways and potential pedestrian shortcuts. The lush, low-maintenance grass/shrub plantings display a continuous, changing flush of flowers throughout the year. They are somewhat lowered to provide retention space in the event of flooding and also absorb normal precipitation so that rainwater only has to be discharged into the sewage system in exceptional cases via the raised inlets. All access roads, delivery and fire brigade parking areas can easily be integrated into the open space concept. For a short break in between or a longer stay outside, benches with and without backrests are arranged along the planting beds, partly across the corner. Loosely arranged sophores show their creamy white blossoms in June, when no other trees are in flower, and amber trees with their scarlet autumn foliage are placed in such a way that both shady and sunlit areas are created.





