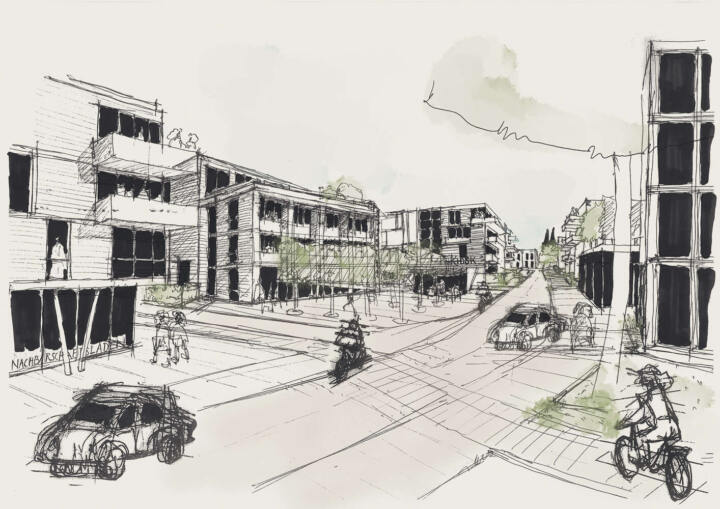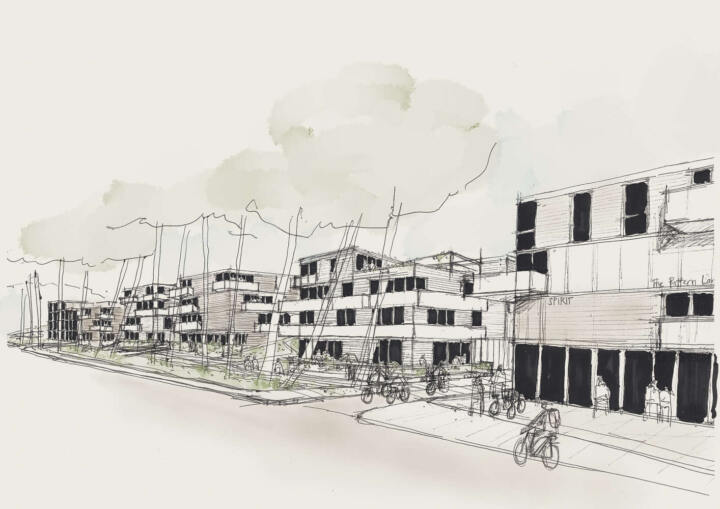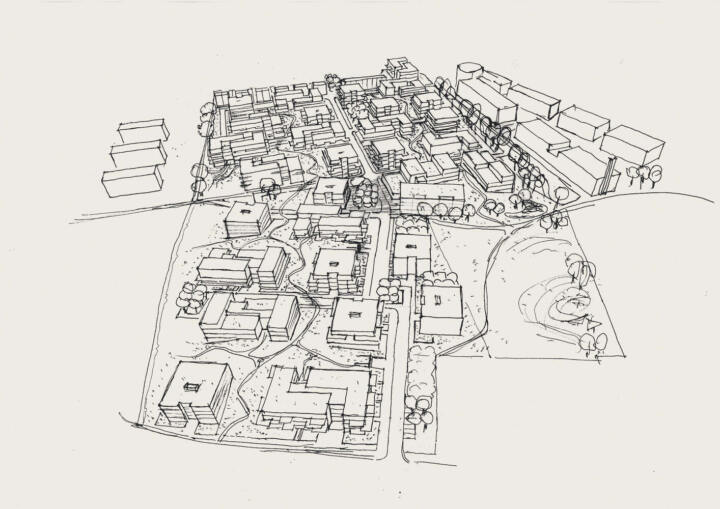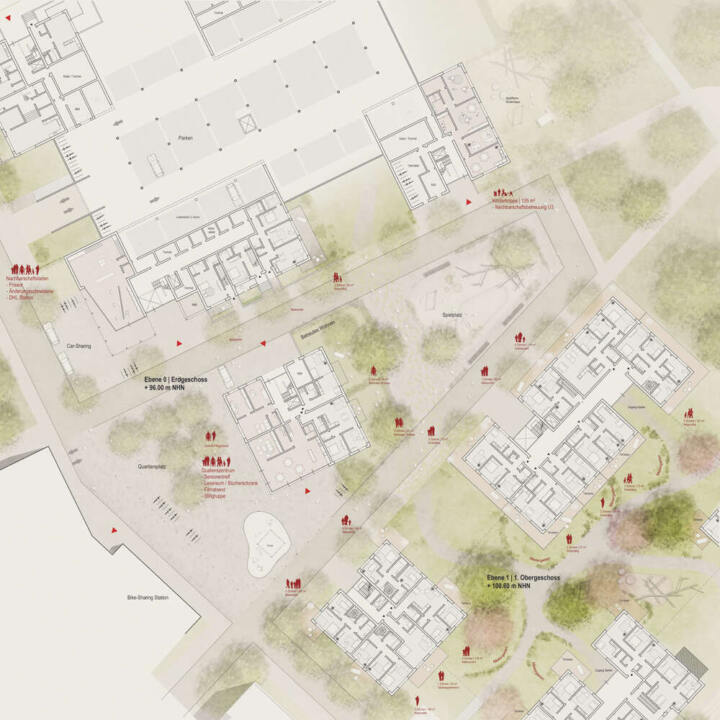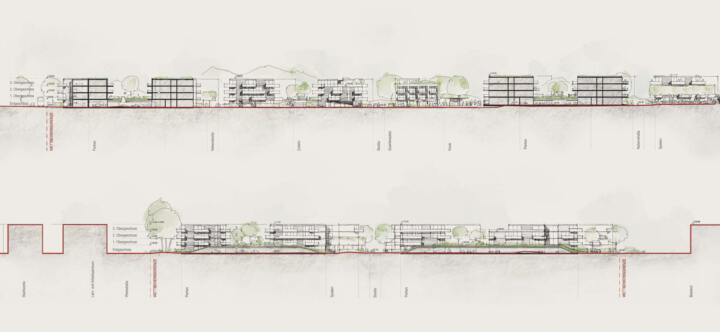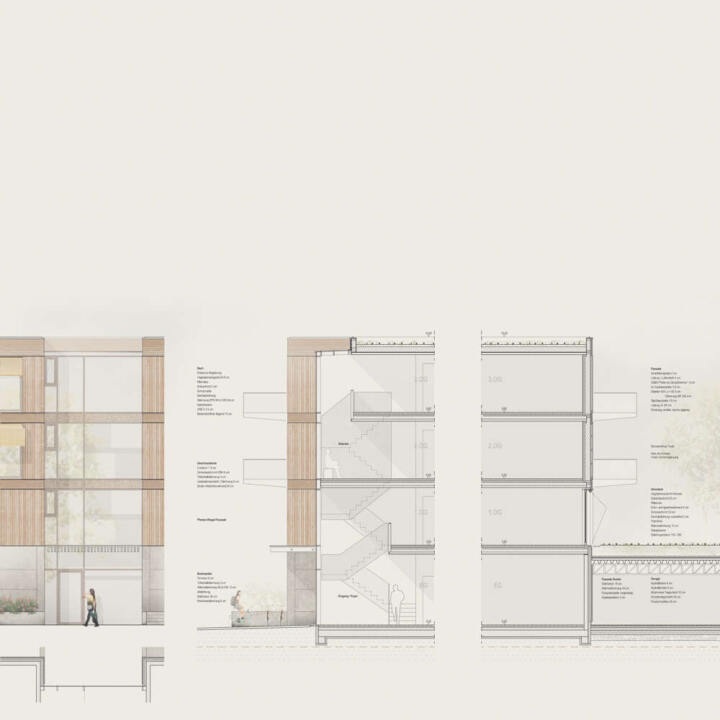2nd Prize | Train Station Soest
Soest
In Collaboration with Jankowski Bürgener Architekten Stadtplaner PartmbB
The modern urban expansion of the old city of Soest has so far been carried out by primarily building single-family houses. Consequently, no independent urban identity could develop alongside the historic city center. However, for the new station district in Soest, the design aim is to develop its own character despite a difficult location.
Lageplan © GTL
The new station district is populated by various clusters. The open block structures create diverse, varied and engaging (optical) relationships between the urban and landscape areas, which are considerably reinforced by the diverse levels and qualities of use. The clear network system creates lines of sight to the core city with the St. Patrokli Cathedral and the surrounding urban spaces. A central square forms the heart of the quarter.
The landscape concept relies on the formation of differentiated green structures corresponding to the distinct living areas, and reconnecting them to the network of open spaces. In contrast to the development, the open space is planned with an organic design language.
The quarter illustration is painted by its landscaping: an up to 8 m high plateau embankment which is structured with plant groups and playgrounds, opening up new perspectives and visual connections to the surrounding area and the cathedral in the city center. This fixed point of reference is always visible from the access road.
The heart of the quarter as a central open space acts as a bracket between the neighborhoods to the north and south. The traffic areas are planned as “shared space” for all road users.
With the communal inner courtyards and the individually designed private open spaces in the form of tenants’ gardens, terraces, loggias and roof gardens, in addition to the public green connections, the design offers various quality open spaces that caters for the different population groups in the neighborhoods and in the quarter distict.


