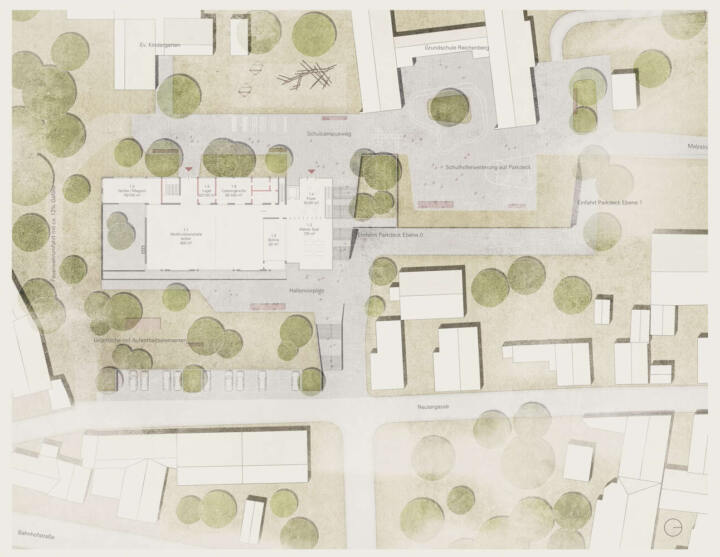
1.Prize | Wolffskeelhalle
Markt Reichenberg
The surrounding open space of the Wolffskeelhalle is structurally divided into two levels, a “lower” level on the 2nd basement of the hall and an “upper” level on the ground floor. A spacious staircase in the context of the new building connects these levels with one another.
Lageplan © GTL
The “lower” level creates a strong connection to Bahnhofstrasse and consequently to the village center and thus brings the refurbished, converted Wolffskeelhalle more into focus, making it more present and transforming it into a clear landmark. The foyer, in front of the hall that serves as a residential stay, gives way to a public, sloping green space. A forecourt leads the visitors to the main entrance and offers space for different uses. In addition, it provides a qualitative free space for the premises of the youth center, the clubs and the foyer. A spacious wooden deck as a living element offers a view of the surrounding landscape.
Pedestrian and car access from the direction of Bahnhofstrasse and Reutergasse are clearly separated from each other. With the car you are clearly guided to the new, two-story parking deck.
The new parking deck slides into the existing embankment, creating a schoolyard extension on the “upper” level. Through this measure, the long, narrow open space of the school is selectively expanded, which creates different uses and qualities. The “upper” level is understood as an axis of open space which connects the school, kindergarten and Wolffskeelhalle to each other and serves different usage requirements. The result is a space that can be used in a variety of ways, a connection axis that also takes up the surrounding path network and joins them with one another to create different spaces that invite you to linger.
Due to the new parking deck, the existing trees on the embankment are no longer required. However, this measure is compensated by a large supply of new green spaces with numerous new plantings.



