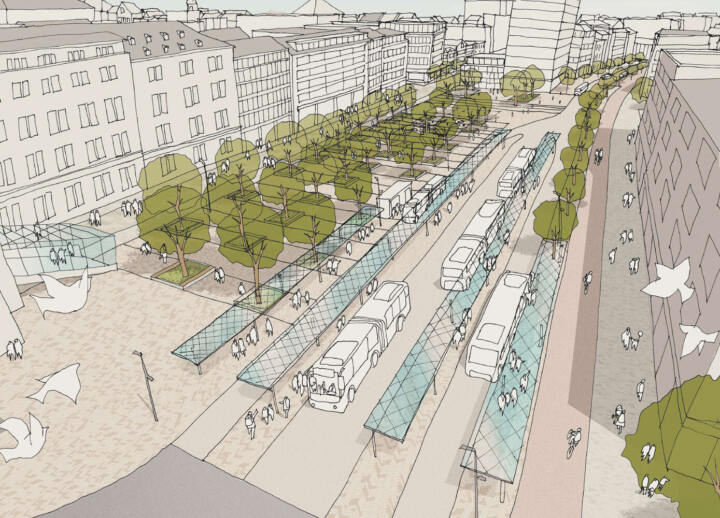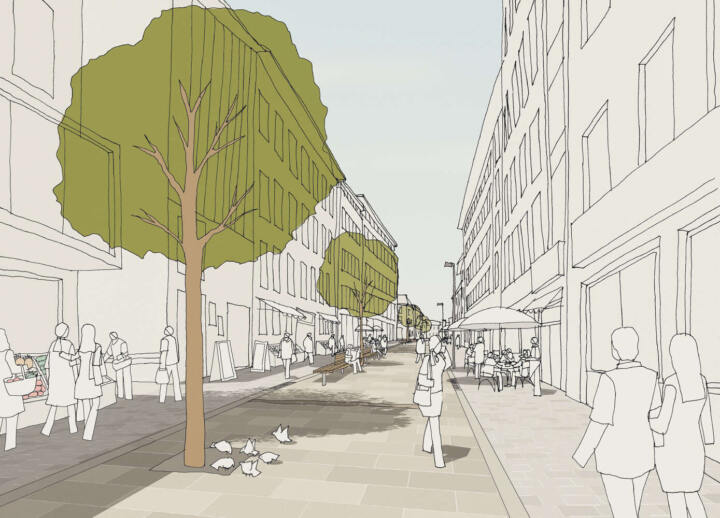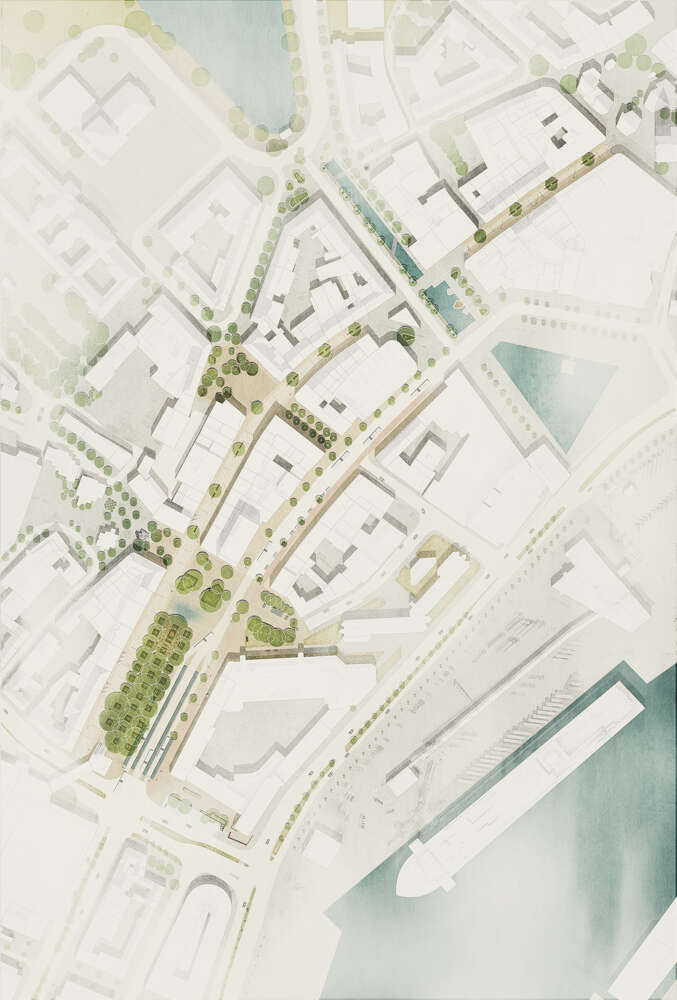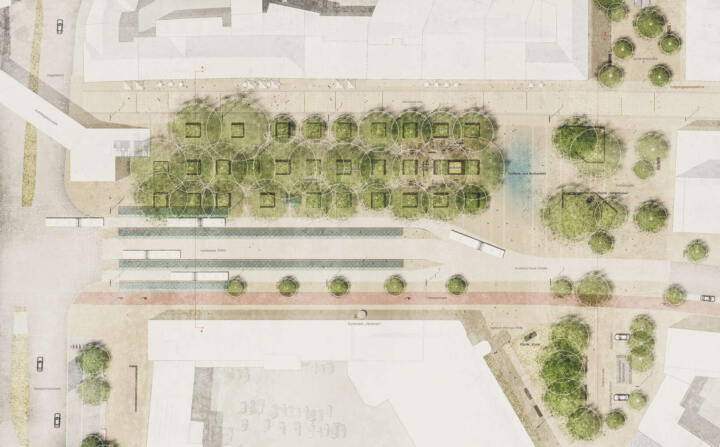Redesign of Holstenstrasse of the Old Market
Recognition Kiel
A new city parquet for Kiel
As a result of the central inner-city redesign, specifically the areas of Holstenplatz, Schevenbrücke to Heinrich-Ehmsen-Platz and Oberer Holstenstraße, a coherent urban hub has been created that does justice to Kiel’s influence as the state capital.
In order to create a timeless effect, a combination of granite flooring, uniform in terms of materials and colors, combined with new furniture, additional tree plantings and attractive water features, are chosen to function as a place to stay and stroll through.
The new urban parquet, made of gray-beige granite, translates the traditional facade and slab design, into a contemporary interplay of different formats and layouts. These allow a simultaneous subtle yet clear differentiation between the central promenade and docking squares.
Perspektive © GTL
The surface color, “the flaneur’s facade”, deliberately sets it apart from the clinker brick facades, and with its warm gray-beige, creates a neutral framework for the heterogeneity of the facade materials.
Only two elongated formats are selected for the entire competition area, with the smaller format in a ratio of 1: 3 to the larger panel format in order to achieve a precise interplay of the joints.
The larger panel formats of the “carpet” connect the old town and the Holstentörn. Along the façade, the smaller city parquet is laid in rows of three, thus defining a front zone for outside catering and displays. This also applies to the seating arrangement.
As far as the surface is concerned, these are defined by the laying of the smaller hardscape in a herringbone structure, which is additionally placed on the Holstenplatz by banding in the row structure.
Complementary additional trees play a role in strengthening the spatial qualities of the inner cit, while also highlighting the different characters of the individual squares and streetscapes:
- In the southern part of Holstenplatz, the completion of the sycamore square resolves the existing diffuse spatial situation
- The loose tree position of Europaplatz and Heinrich-Ehmsen-Platz are connected by additional tree plantings in Scheuvenbrücke and western Fabrikstrasse
- A continuous row of trees along the concave side of Holstenstrasse emphasizes the slight curvature of the street
- The very unique character of Asmus-Bremer-Platz with its loosely placed sliding roof is underlined by a modification of the furnishing concept
Regarding the details of the urban spaces:
Holstenplatz
The demolition of Andreas-Gayk-Straße with the simultaneous expansion to the central public transport hub enables the opening of the square towards the bus platform.
The tree roofing, reinforced with the addition of new plantings, creates a pleasantly cool place to stay in summer, and sufficiently sunny in winter. The tree locations receive new edging, each of which accommodates benches on two sides in an alternating arrangement. By introducing an approx. 10 cm thick layer of mineral vegetation, the tree grates can be planted with robust, low grass and shade loving perennials without affecting their current stand.
In the northern area of the grove, there is a playing field made of a color-coordinated fall protection surface. Trampolines, balancing elements, climbing sticks, a sand game and course elements create an attractive play area. This attraction is further complemented by the adjacent fog and fountain field. Fountains that are controlled alternatively via time and height, and alternating with mist nozzles, are not only considered a magical place for the kids, but also a wonderful place for all visitors that come to the city to relax and linger. A subtle nocturnal lighting of the fountains that alternates with an artistic video staging of the fog clouds, makes the water feature a center of attraction even at night.
Since all installations such as fountain pots etc. are flush with the floor, the fountain system only needs to be switched off at events.
Western Fabrikstrasse – Northern edge of Holstenplatz – Schevenbrücke Connection
A supplement to the existing, loosely placed tree population with a few more trees enables a more defined connection from the urban spaces across the significantly narrowed Andreas-Gayk-Straße. To secure elevated tree locations, two raised plant beds are added in the area of the northern edge of the square in a way that ensures optimal continuity is achieved in all directions.
Holstenstrasse
A carpet made of granite slabs of larger format connects the shopping center at Zegelteich with the old town of Kiel and leads the paving of Holstenstrasse along Holstenplatz to the Ziegelteich street.
Along the façade, the carpet is bordered on both sides by an approx. 3 m wide band made of a smaller-sized parquet in threes. This concept, is to ensure that the middle walkway is very subtly differentiated from its surrounding contexts close to the building like areas for displays and outdoor catering, simply through the size of the slabs. The drainage channel made of natural stone is – unlike in the existing structure – arranged at the interfaces between the surfaces in order to keep the main running zone free from the water flow.
Benches in the shade of the new tree locations not only invite you to linger, but are – also from the point of view of the needs of an aging society – essential for the succesful usability of a public space.
Accessibility and mobility
By completely dispensing with rough surfaces (such as natural stone paving), the entire urban space can also be utilized by individuals with reduced mobility. As for the visually impaired, there is a tactile guided tour in Holstenstraße along the two drainage channels at the edge of the walking area (implemented using stainless steel strips, obstacle-free guidance outside the outdoor catering and display area). At Heinrich-Ehmsen-Platz / west of Fabrikstrasse there is a mobility hub consisting of a taxi stand and parking spaces for car and bike sharing.






