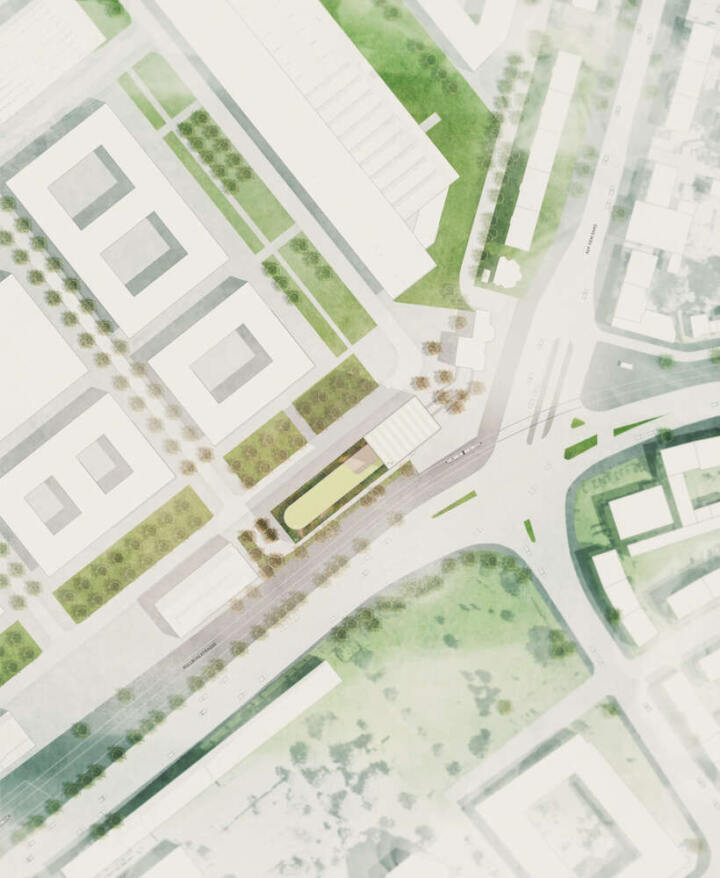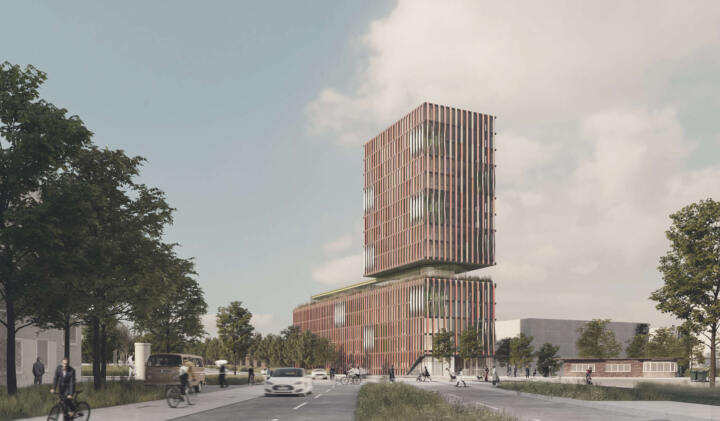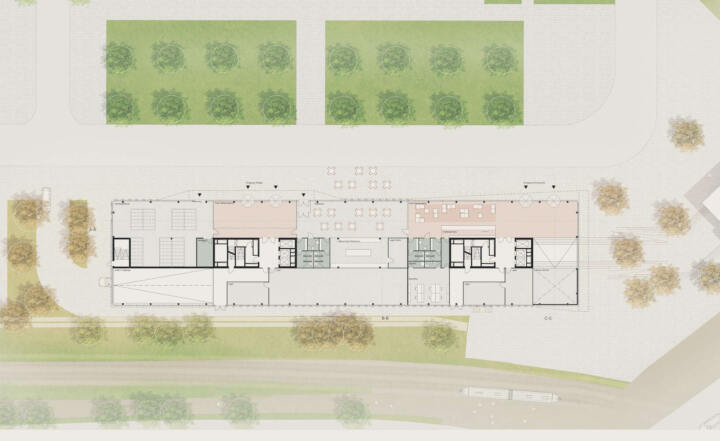
3. Prize I Landmark Turbine factory
Mannheim
In collaboration with netzwerkarchitekten GmbH
The ‘landmark building’ is designed as a floating volume above an elongated 6-storey plinth building. The base provides the boulevard extension of Rollbühlstrasse with an urban setting and enables the clear contouring of the turbine plant area. An inviting and flexibly usable ground floor zone enables the landmark formation and public activation of the quarter with restaurant and outdoor catering.
The entrance foyer of the high point opens up in a glass corner. Here, a generous staircase spans the historic gatehouse and marks the urban opening into the turbine factory. A special floor with a lush green roof garden for the conference area is inserted via the ‘horizontal cut’ in the building cubature. Ceramic pilaster strip in the color canon of the bricks are an identity-forming link to the Turbinenwerk area.
Lageplan © GTL, netzwerkarchitekten



