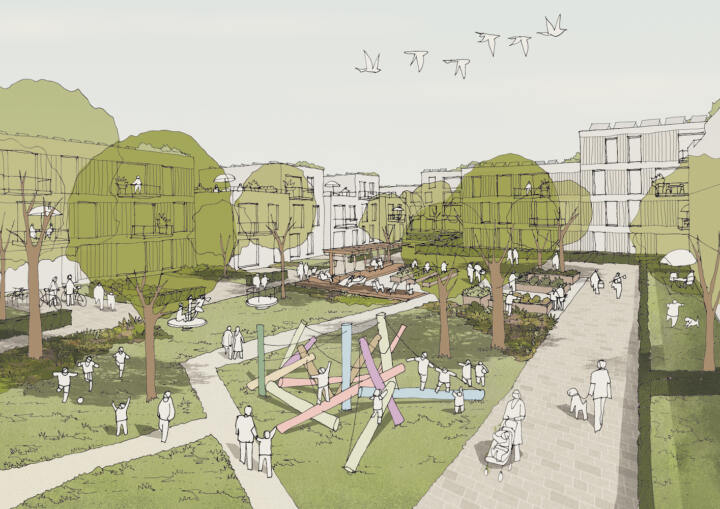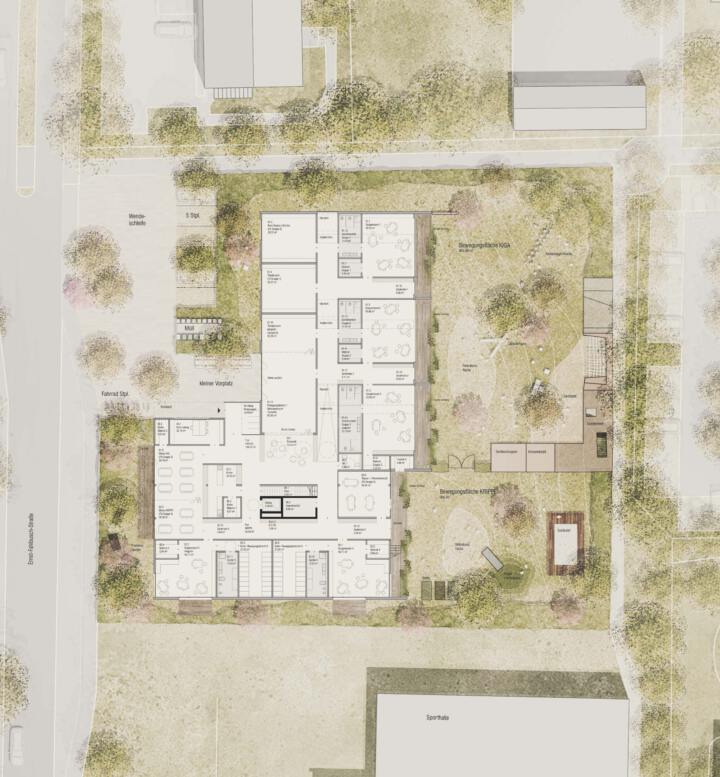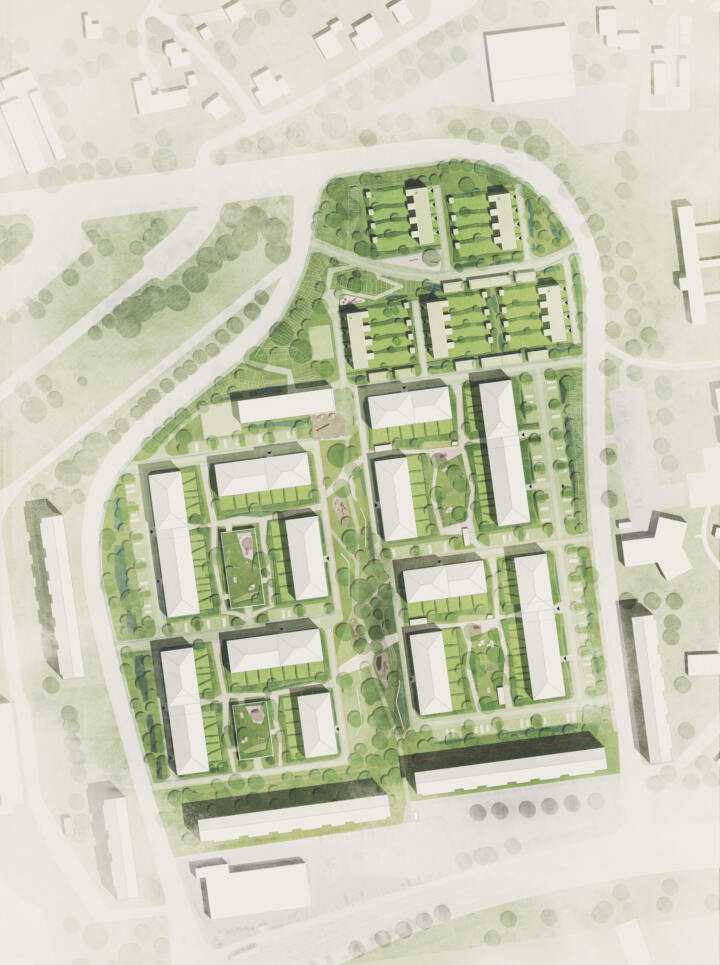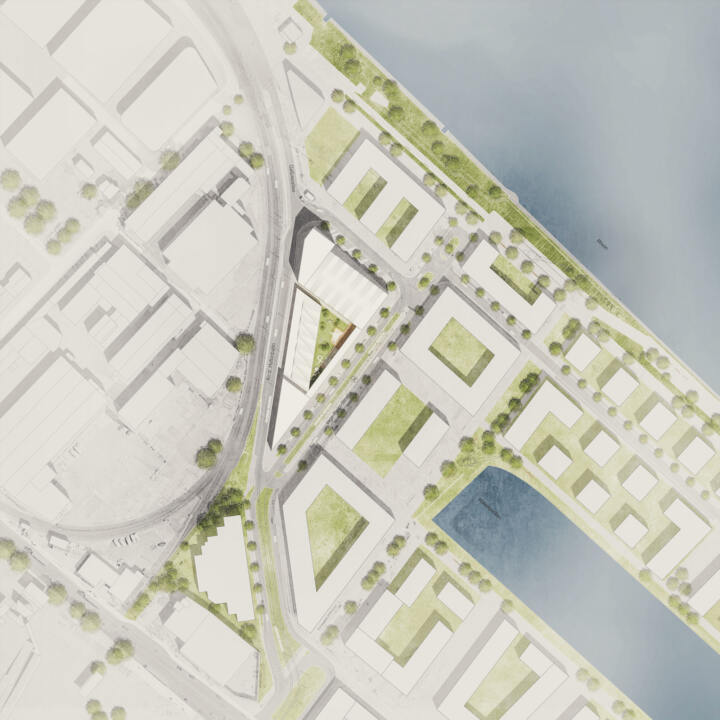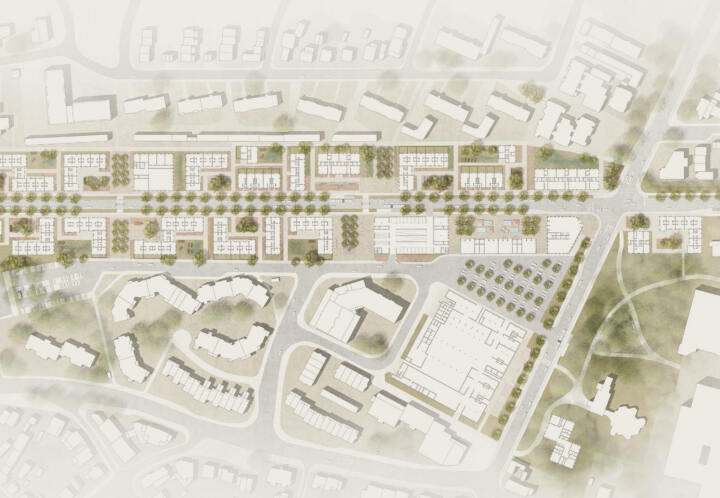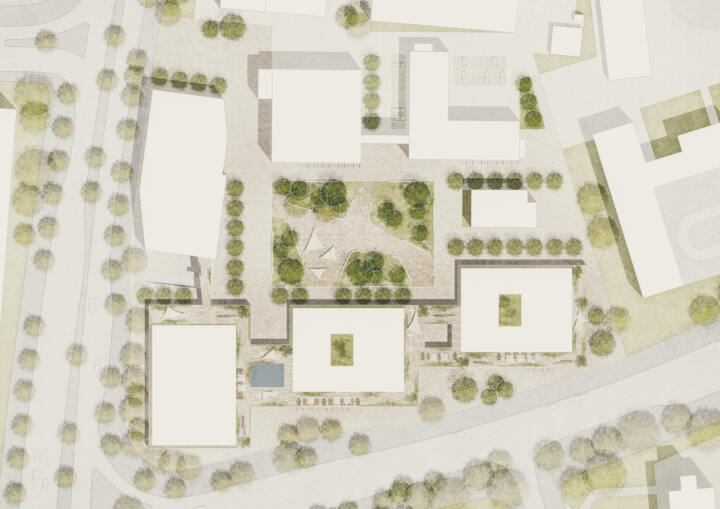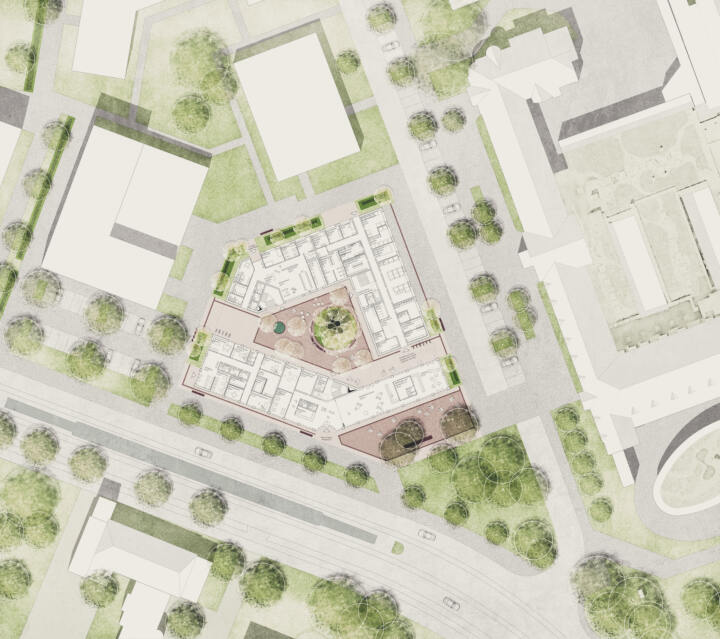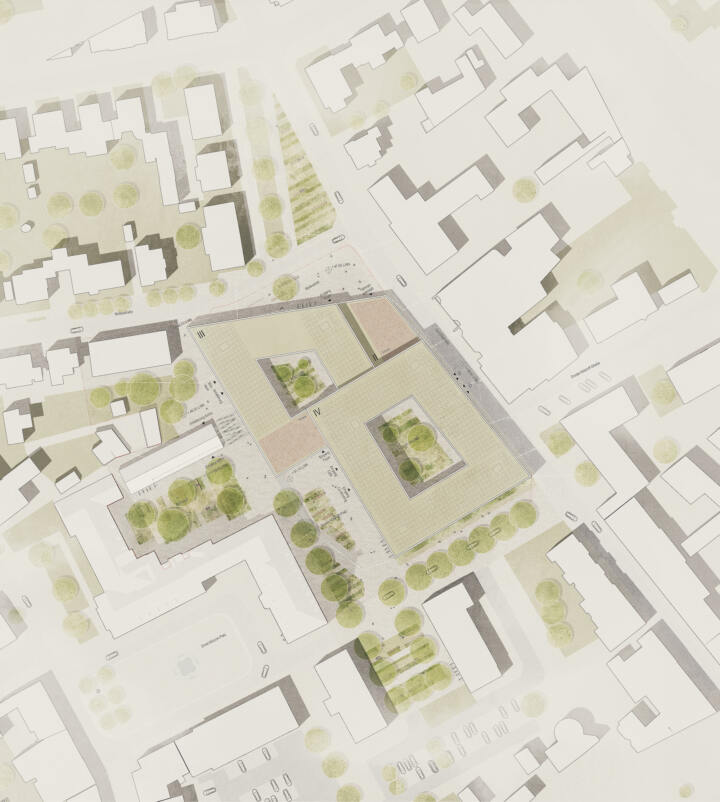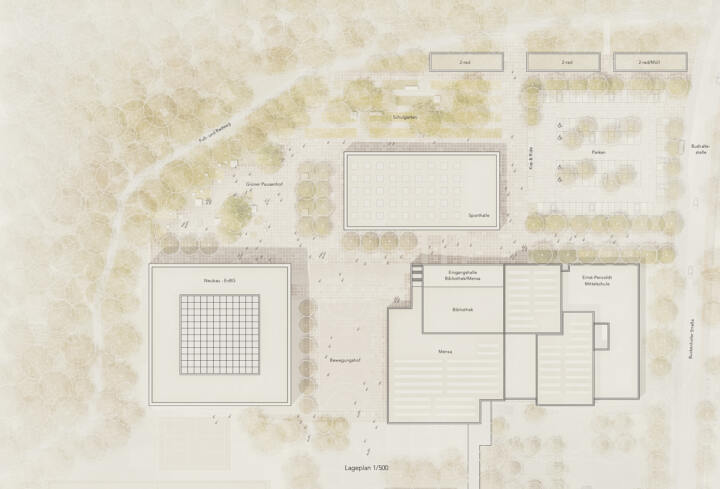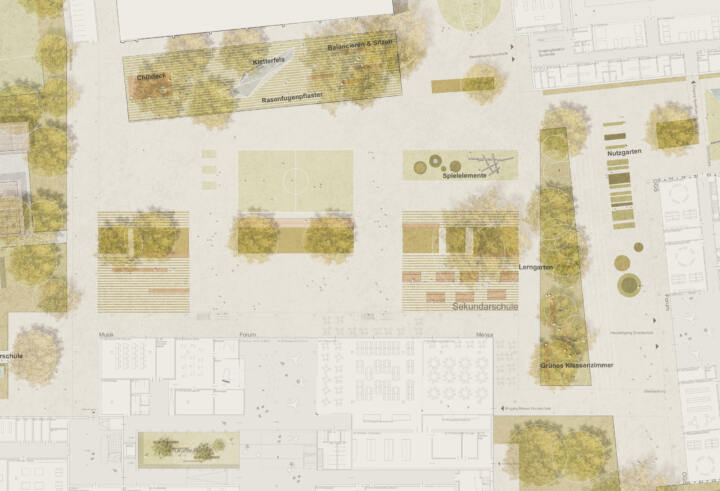08 | 2023 COMPETITION
Plankerheide | Krefeld
3. Prize | In collaboration with Schneider + Schumacher
The neighbourhoods are organised as urban islands in green space with links to the surrounding area.
They have central squares and a generous, connecting traffic area as shared space. The traffic network and social facilities are oriented towards the edge of the settlement. The central access is primarily intended for pedestrians and cyclists.
©GTL
07 | 2023 COMPETITION
New construction of the Ernst Fahlbusch day care centre | Göttingen
1. Prize | In collaboration with pape + pape Architekten
With the new building of the day care centre, a further educational and social facility is integrated into the existing urban situation of the city. A spacious forecourt including parking spaces forms the entrance area and offers enough space for daily exchange among parents or for events of the KITA. Various climbing and balancing facilities, a covered sand playground and other play and retreat facilities create a sensory stimulating play experience for all age groups.
©GTL, pape + pape
06 | 2023 COMPETITION
Garden City Allendorf | Bad Salzungen
1. Prize | In collaboration with Benkert Schäfer Architekten
A liveable, sustainable neighbourhood with an attractive sequence of public and private green spaces is being created here. The largely car-free neighbourhood has quiet play streets.
©GTL
05 | 2023 COMPETITION
Gassnerallee Customs Port | Mainz
1. Prize | In collaboration with schneider+schumacher
The new building ensemble consisting of a daycare center and a three-field gymnasium plays a special role in the Zollhafen district, which is otherwise dominated by residential and commercial activities. The visual relationship to the urban space, daycare center and gymnasium are open through a glass facade. .
©GTL
05 | 2023 COMPETITION
Seven in One Go | Obertshausen
Recognition | In collaboration with Kama Architects
The climate change compatible planning includes inner-city redensification in which two city districts are to grow together across a strong traffic axis. The road will be deconstructed, new sustainable housing will be created, and pedestrian and bicycle traffic will be promoted.
©GTL
05 | 2023 COMPETITION
New Campus Mathematics and Computer Science University of Münster | Münster
3rd prize | In collaboration with Atelier30
The concept includes a central campus plaza with zoned green spaces and pathways that create attractive open spaces and logical diagonal crossings. Green islands provide shade planting and integrated benches. On the 3rd floor, a plateau with an institute garden is created as an accessible open space adjacent to the seminar rooms.
©GTL
02 | 2023 COMPETITION
Green Quarter Stephansstift | Hannover
Recognition | In collaboration with RKW Architektur +
©GTL, RKW+
02 | 2023 COMPETITION
City Hall Extension at Droste-Hülshoff-Square | Bottrop
Recognition | In collaboration with Lepel & Lepel
The open space concept is characterized by linearity and clarity, which connects the city hall with the city center through recurring elements and a long visual axis. The open space is subdivided into various areas with different qualities and opportunities for recreation. One focus is the pocket park in the north, the town hall garden and the two-part Droste-Hülshoff-Platz. In addition, the improvement of the urban climate was achieved, among other things, through tree plantings and surfaces in light colors.
©GTL, Lepel&Lepel
11 | 2022 COMPETITION
Emil-von-Behring High School | Spardorf
1st Prize | In collaboration with Babler + Lodde Architects
With the new building of the Emil-von-Behring Gymnasium in Spardorf near Erlangen, a sustainable school campus is being created in interaction with the cafeteria, library, gymnasium and Ernst-Penzoldt-Schule with central access via the common break yard. The topography is integrated, individual partial spaces are defined, and the outdoor facilities are structured by a square grid and linked to the interior architecture.
©GTL, Babler + Lodde
10 | 2022 COMPETITION
School Campus Gellershagen | Bielefeld
3rd Prize | In collaboration with Atelier 30 Architekten GmbH
With the expansion of the secondary school, the new construction of the elementary school and a triple sports hall, the Gellershagen school campus is being created with a large break and play yard in the center. Diverse 'green' action fields distributed in the paved area offer play, learning and sports opportunities. ©GTL, Atelier 30

