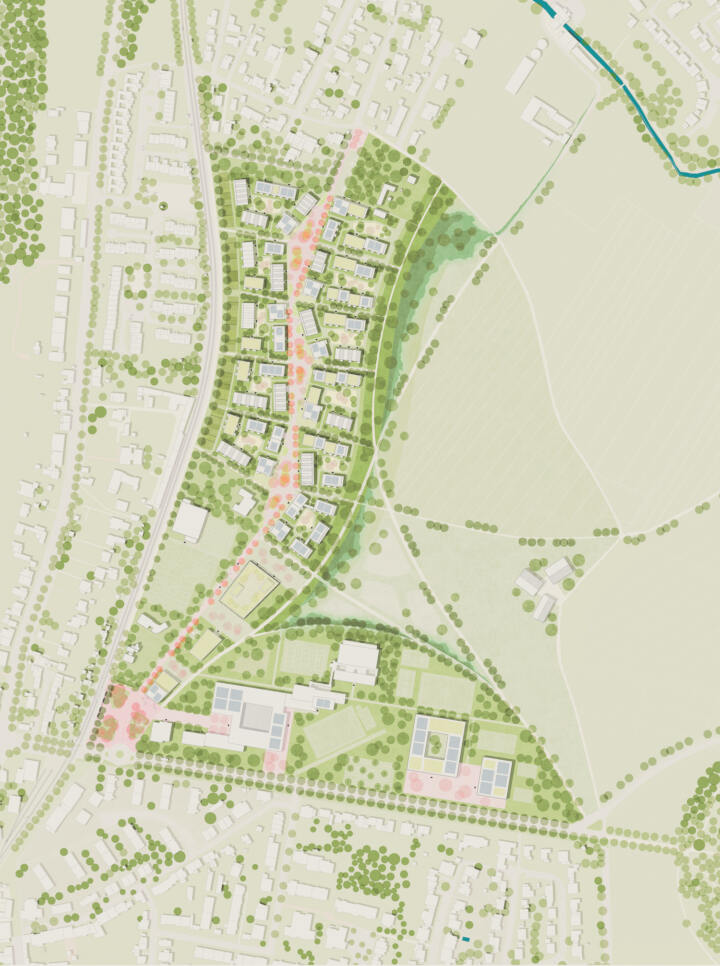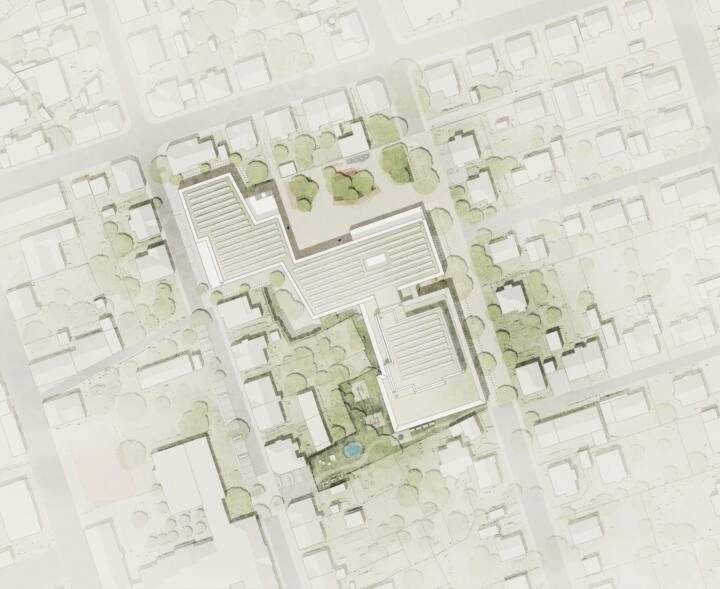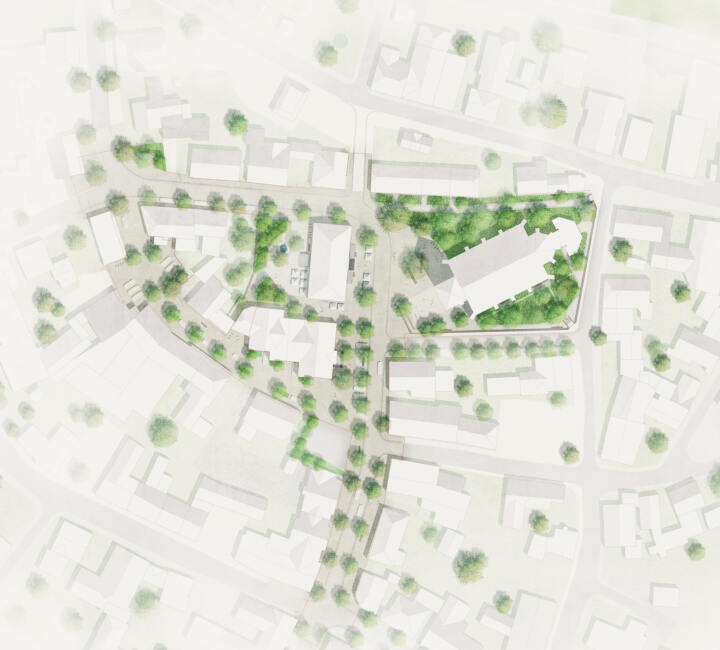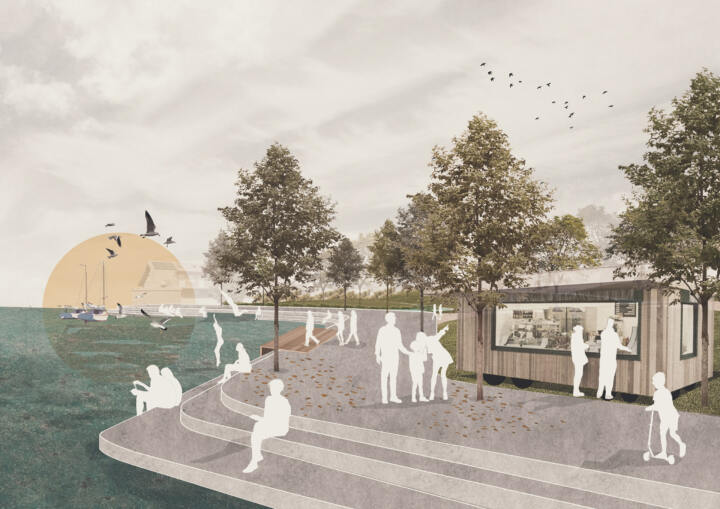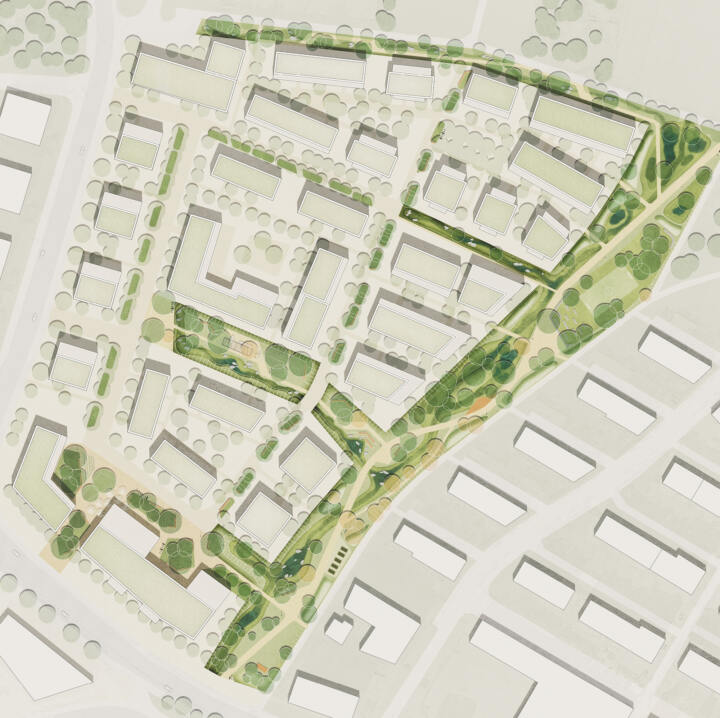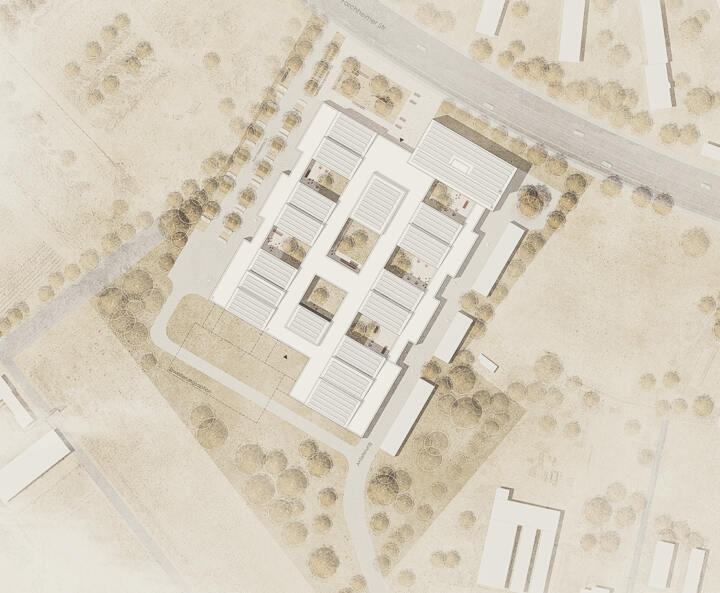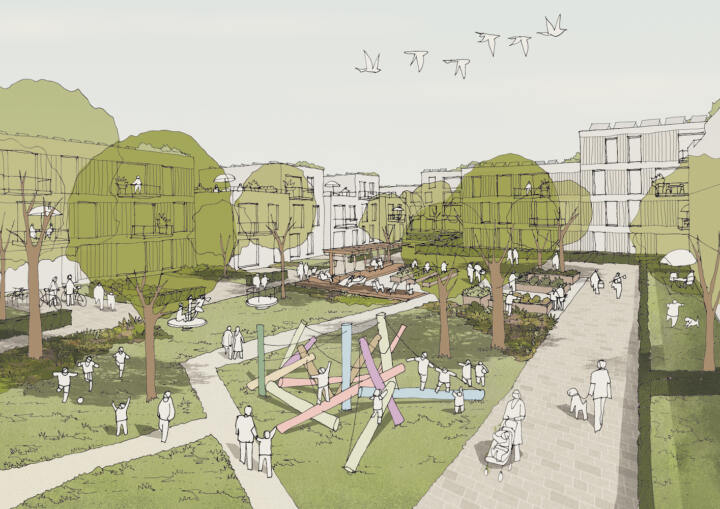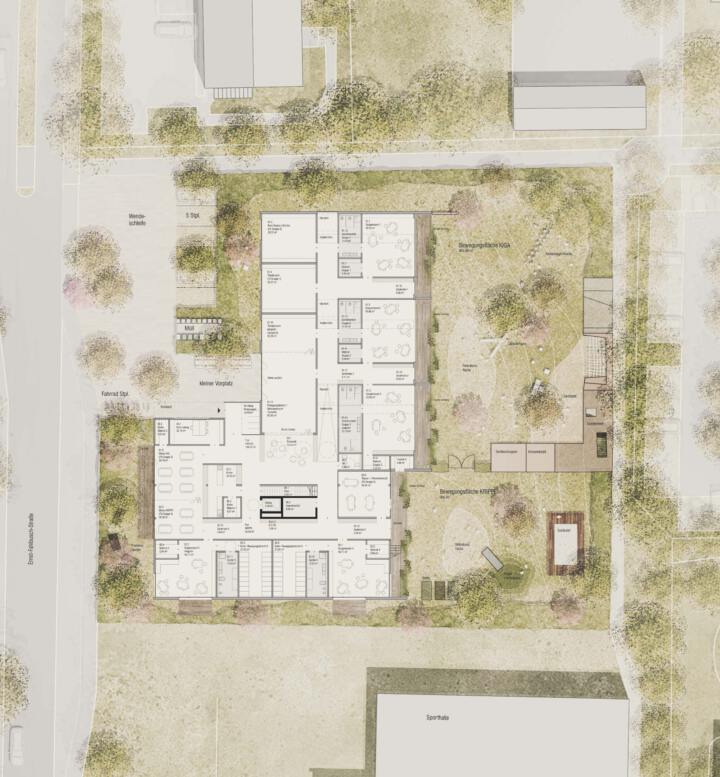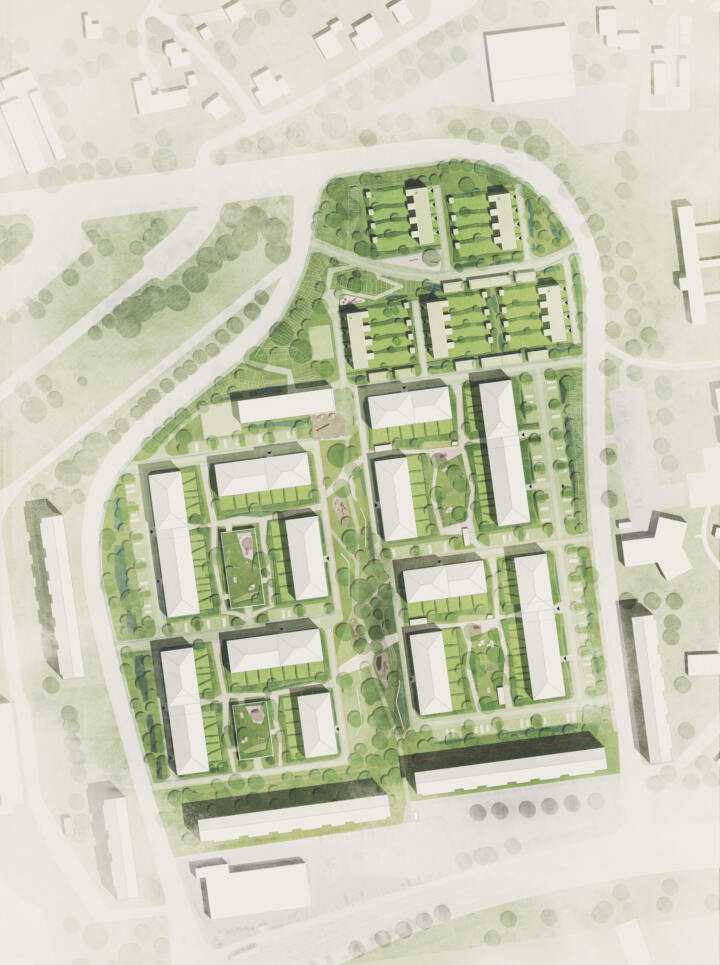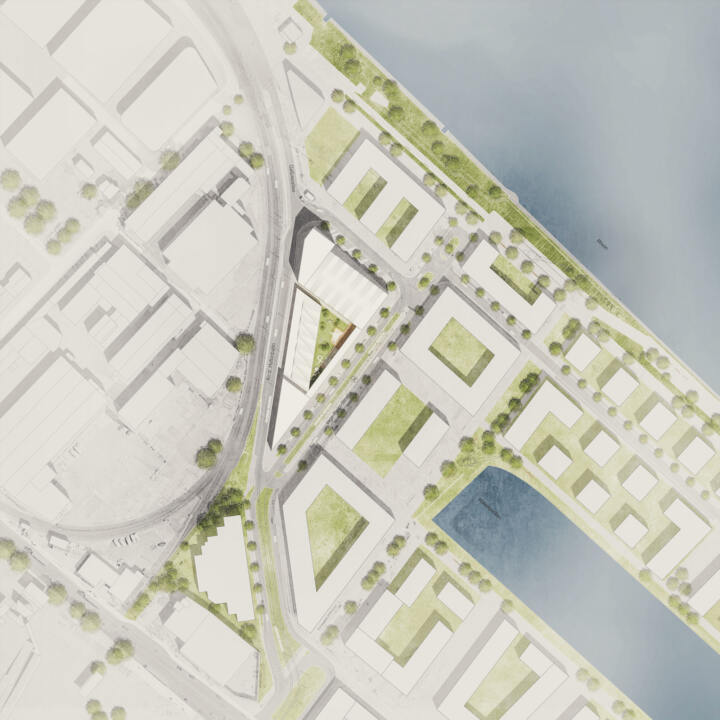02 | 2024 COMPETITION
Kalkumer Schloßallee | Düsseldorf
3rd Prize | In collaboration with schneider+schumacher
Close to the Rhine in the Kaiserswerth district, a nature-oriented and sustainable district is to be created in line with the "Landscape shapes the city" concept. The identity is characterized by the integration of the landscape and the mix of housing types. The squares and streets follow the principle of the sponge city and are characterized by a high proportion of unsealed surfaces. The entrance to the new quarter is formed by a large square that connects the train station, the school and the new residential quarter. Various meeting and recreation areas will be created here, which will be structured by large green spaces. Attractive public squares and play areas without traffic congestion will be created in the residential quarter. Semi-public residential courtyards and private and communal green spaces create communicative neighborhoods.
01 | 2024 COMPETITION
Eugen-Bolz-Secodary School | Rottenburg
Recognition | in collaboration with Atelier 30
A central courtyard between the old and new buildings forms the new heart of the school campus. This courtyard is largely underpinned by a bunker, so raised beds for perennials and shrubs are required. Chill and learning decks create meeting places between the planting. For the younger children, the large playground offers plenty of space for games, sport and exercise. Some calisthenics equipment or parcours elements are to be added here. Under the theme of climate resilience, the new school campus offers both structurally rich vegetation areas and rainwater management as a circulation system. Other factors are intended to promote biodiversity and create a sustainable environment.
©Atelier30,GTL
01 | 2024 COMPETITION
City centre | Borgentreich
3. Prize
The design emphasizes the character of the small town square and gives the ensemble of church, organ museum and surrounding half-timbered houses a new identity. The new "heart" of the town center is divided into three areas, which are given a green framework and enhanced in aesthetic and visual terms with a combination of new plantings and existing trees. Various uses, including recreation, gastronomy and temporary markets, will be integrated.
©GTL
12 | 2023 COMPETITION
On the way to the lake | Inden-Schophoven
3. Prize
In the coming years, the surrounding area in the centre of Schophoven will be transformed into an extensive recreational area with a lake, focusing on sustainable developments and the effects of climate change. The park will integrate the Müllenark estate as a tourist area with a green inner courtyard. A blue-green band, accompanied by retention troughs, connects the estate with the edge of the lake, enables rainwater utilisation and creates a versatile recreational space. The park will be modelled using local materials, thus emphasising the responsible use of resources. The planting is planned to be as diverse as possible, with a focus on species diversity and biodiversity. The promenade and the transition to the lake will be developed in stages, with a protective wall to be retained. The lighting concept developed will ensure a night-time atmosphere, safety and consideration for the environment.
©GTL
11 | 2023 COMPETITION
Brunnenquartier | Karben
Recognition
The Brunnenquartier in Karben is to be characterised by its blue-green infrastructure as a future-oriented residential quarter. Several green corridors and a neighbourhood square run through the district. The paths are accompanied by retention troughs that reflect the theme of water. In addition to their ecological benefits, watercourses and water features also serve as play and relaxation areas that break up the green corridors. The neighbourhood park in the interior is intended to form a heavily used neighbourhood park, in which not only encounters are encouraged, but a play and climbing sculpture is also integrated in the immediate vicinity of the planned daycare centre. As a prelude to the neighbourhood park, a small neighbourhood square is planned as a further meeting place, which will be enhanced by large trees and seating.
©GTL
11 | 2023 COMPETITION
Vocational Training Center | Bamberg
2. Prize | In collaboration with Atelier 30
The design for the Bamberg vocational training center primarily uses the large forecourt of the building, but also the small inner courtyards that result from the architecture. A spacious green area with seating gives the forecourt a certain quality of stay. Adjacent to this, a green parking area will provide sufficient parking spaces. In the inner courtyards, plants combined with seating invite you to take a break in the sun.
©GTL
08 | 2023 COMPETITION
Plankerheide | Krefeld
3. Prize | In collaboration with Schneider + Schumacher
The neighbourhoods are organised as urban islands in green space with links to the surrounding area.
They have central squares and a generous, connecting traffic area as shared space. The traffic network and social facilities are oriented towards the edge of the settlement. The central access is primarily intended for pedestrians and cyclists.
©GTL
07 | 2023 COMPETITION
New construction of the Ernst Fahlbusch day care centre | Göttingen
1. Prize | In collaboration with pape + pape Architekten
With the new building of the day care centre, a further educational and social facility is integrated into the existing urban situation of the city. A spacious forecourt including parking spaces forms the entrance area and offers enough space for daily exchange among parents or for events of the KITA. Various climbing and balancing facilities, a covered sand playground and other play and retreat facilities create a sensory stimulating play experience for all age groups.
©GTL, pape + pape
06 | 2023 COMPETITION
Garden City Allendorf | Bad Salzungen
1. Prize | In collaboration with Benkert Schäfer Architekten
A liveable, sustainable neighbourhood with an attractive sequence of public and private green spaces is being created here. The largely car-free neighbourhood has quiet play streets.
©GTL
05 | 2023 COMPETITION
Gassnerallee Customs Port | Mainz
1. Prize | In collaboration with schneider+schumacher
The new building ensemble consisting of a daycare center and a three-field gymnasium plays a special role in the Zollhafen district, which is otherwise dominated by residential and commercial activities. The visual relationship to the urban space, daycare center and gymnasium are open through a glass facade. .
©GTL


