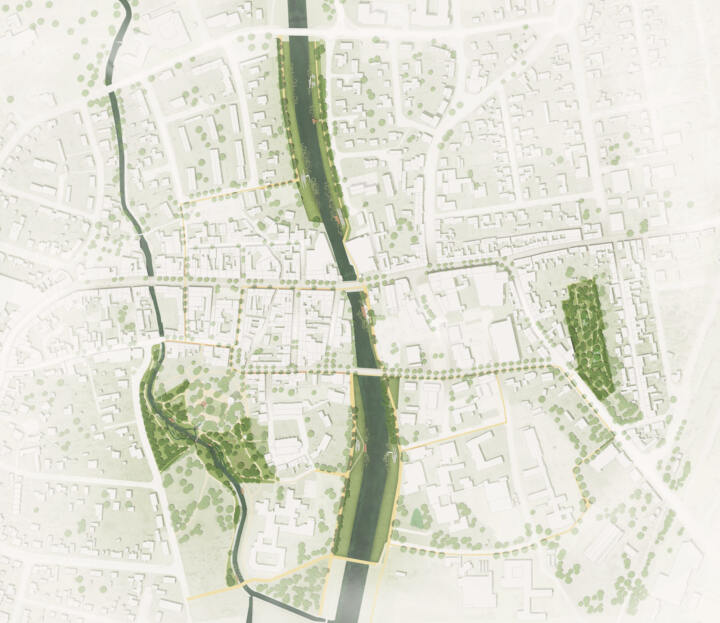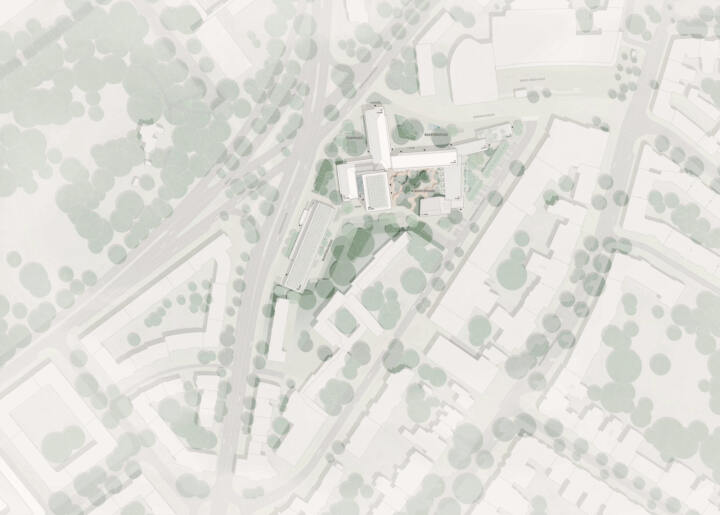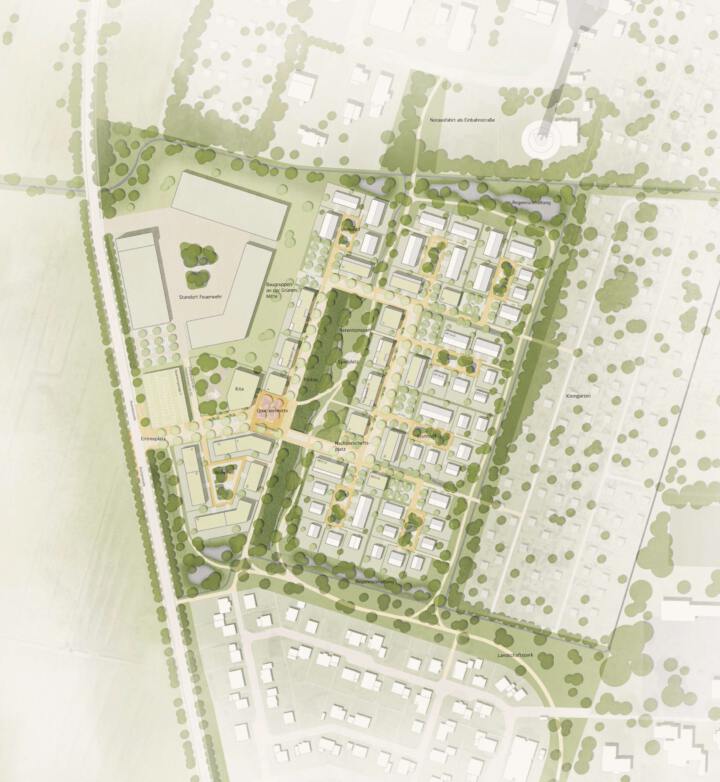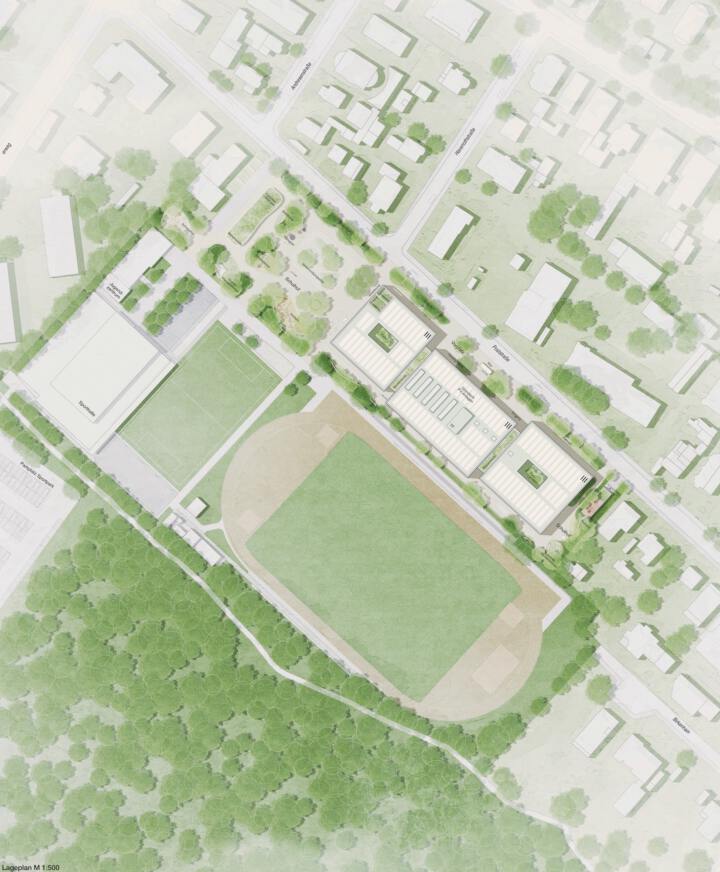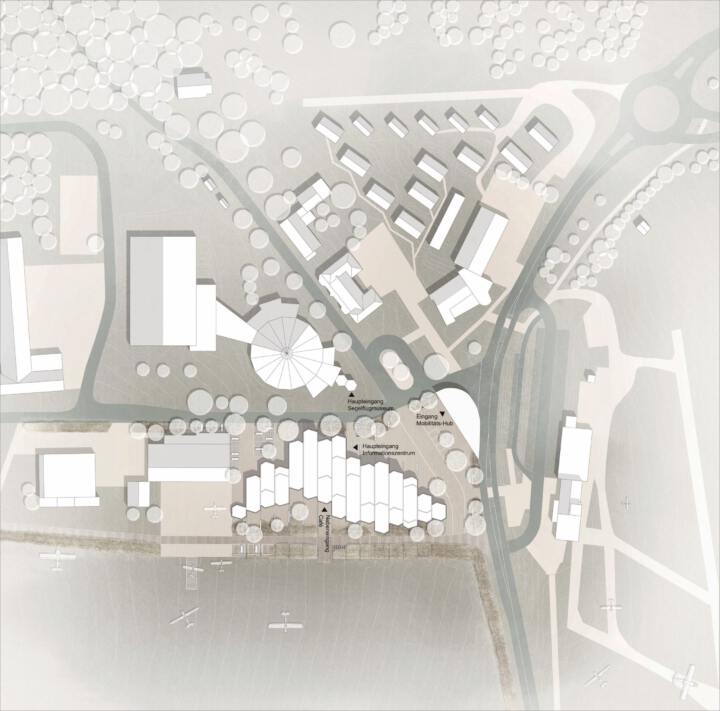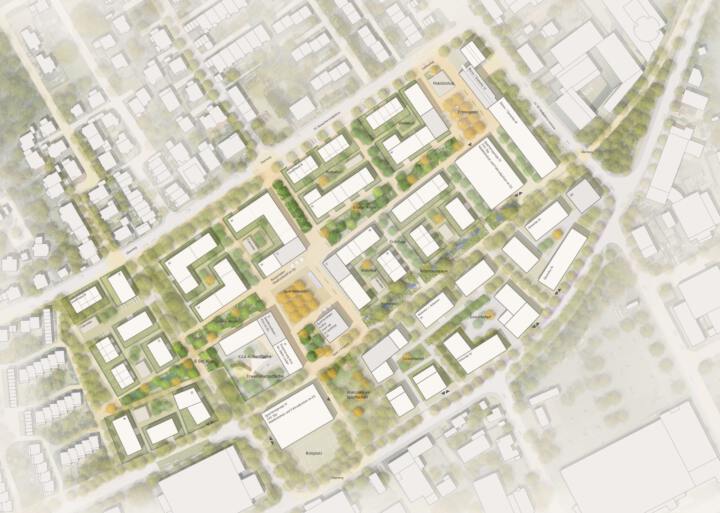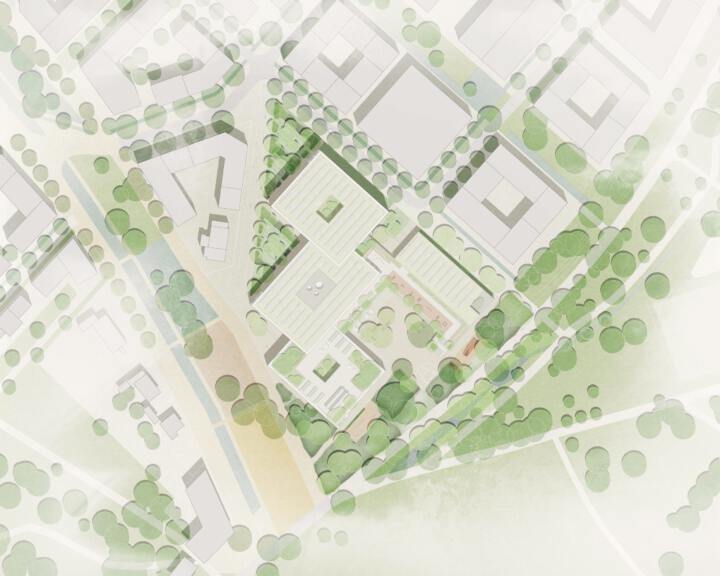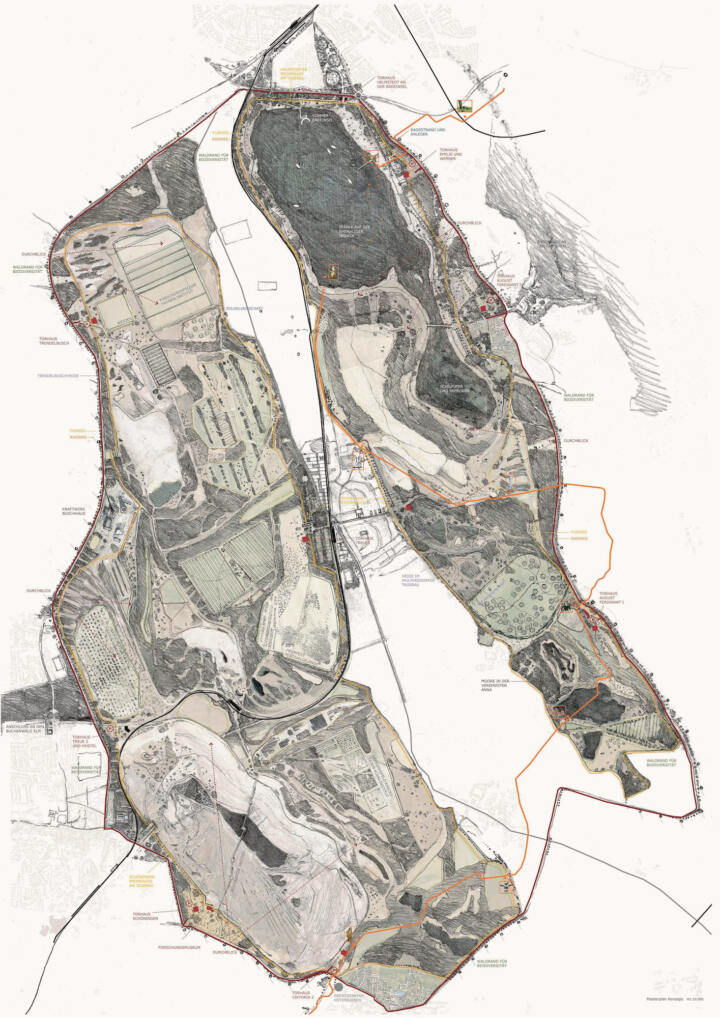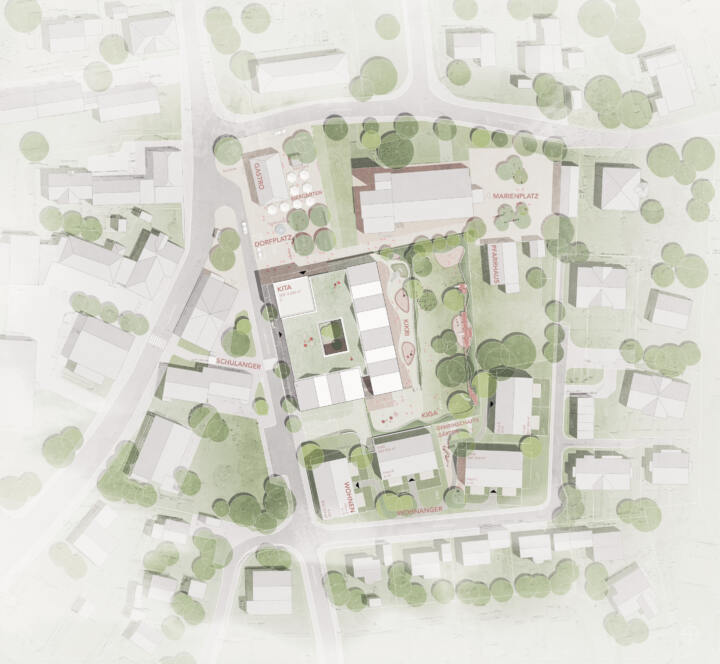01 | 2026 COMPETITION
Open space planning for the Jeetzel riverbank, Amtsgarten park and old cemetery | Lüchow
Recognition
Along Lange Straße, the Amtsgarten, Alter Friedhof and Jeetzelufer form a continuous sequence of inner-city green spaces. A barrier-free path system connects the areas, uniform furnishings provide orientation, and the different landscape characters create diverse atmospheres. Historical, social and ecological qualities are linked, biodiversity is strengthened and new places for encounters and local recreation are created.
The listed Amtsgarten is carefully enhanced with additional paths, recreational and experiential floodplain areas and other elements.
New paths, a small square with a fountain, a sculpture garden and ecological peripheral zones complement the Old Cemetery as a peaceful place of remembrance.
On the banks of the Jeetzel, the river is being integrated more closely into city life with seating steps, wooden decks, barrier-free access and canoe moorings, while planting, flowering meadows and tree-free dyke areas ensure flood protection and ecological functions.
12 | 2025 COMPETITION
Building development Hamburg-Nord District Office | Hamburg-Eppendorf
3rd Prize | In collaboration with gmp Architekten
The Seitz Quarter is transforming the listed ensemble of the district office into a lively and sustainable neighborhood development. Carefully placed new buildings open up the site and create new connections to Marie-Jonas-Platz and the Magistrale. At the center is the newly designed open space: the previously inaccessible inner courtyard is being transformed into a green, publicly accessible neighborhood courtyard close to the apartments, offering quiet recreation areas, play and meeting spaces, and connected to the surrounding squares via a new passageway. Curved new plantings complement the valuable tree population and give the courtyard a landscaped character. An urban mix of commercial, office, and diverse residential forms enlivens the neighborhood, while a sustainable mobility concept with spacious bicycle garages, a mobility hub, and workshops promotes a low-car environment.
© gmp Architekten, GTL
12 | 2025 COMPETITION
Westerwischstrom Quarter | Cuxhaven
3rd prize | In collaboration with Thomas Schüler Architects and Urban Planners
The new neighbourhood develops a clear urban identity from its special island location: a central green space forms the green heart around which all building plots are grouped. This green centre connects the neighbourhood with the surrounding landscape and, with its paths, creates a lively fabric of neighbourhoods and public spaces.
As a retention green space, it also fulfils an important ecological function. Designed to be close to nature, it absorbs rainwater, promotes evaporation and strengthens local biodiversity. Garden courtyards, play and recreation areas, and climate-resilient planting make it a place for people to meet and relax.
A car-free living environment, decentralised mobility options and sustainable rainwater management based on the sponge city principle combine urban quality of life with ecological responsibility – making the neighbourhood a forward-looking model for communal, green living.
© Thomas Schüler Architekten und Stadtplaner, GTL
10 | 2025 COMPETITION
Replacement building for the GGS - Strand Europaschule | Timmendorfer Strand
A third prize | In collaboration with Baufrösche Architects and Urban Planners
The new GGS Strand Europaschule combines a primary school and a community school in a clearly structured wooden building that combines educational diversity, sustainability, and spatial flexibility. The compact design creates a spacious open area that serves as a shared schoolyard and a diverse meeting place.
The outdoor facilities form a coherent learning and exercise landscape: from the green entrance area to the sheltered primary school playground with play equipment and green classroom to the large playground with groups of trees, seating areas, and play zones, a lively outdoor space for learning, playing, and community is created. Rainwater management, extensive green roofs, and species-rich planting areas promote biodiversity and create a sustainable microclimate. This makes the school a place that harmonizes architecture, environment, and education.
© Baufrösche Architekten und Stadtplaner, GTL
10 | 2025 COMPETITION
Wasserkuppe Arrival & Information Centre | Gersfeld (Rhön)
3rd prize | In collaboration with Sturm und Wartzeck
Basalt is the leitmotif of the design for the new information centre on the Wasserkuppe in Gersfeld. Like the multi-layered formations of the Rhön, the building responds to its surroundings with offset structures and differentiated edges. It connects the heterogeneous existing buildings with the open airfield and creates a central square in the northeast as the new centre of the area. To the south, the building opens up to the vastness of the landscape with terraces and viewing platforms.
The outdoor facilities also take up the basalt motif: staggered terraces follow the natural terrain and become spaces that can be experienced via steps and benches. Materials such as basalt, wood and golden accents create a harmonious unity of architecture and landscape. In the north, lush planting frames the event area, while in the south, an open green strip forms the transition to the gliding field.
© Sturm und Wartzeck, GTL
09 | 2025 COMPETITION
Former Telecommunications Office | Heusenstamm
1st prize | In collaboration with Thomas Schüler Architekten und Stadtplaner
The new urban quarter in Heusenstamm combines living with working and creates a sustainable environment with a high quality of open space. The central element is the Grüne Anger, a corridor with play, recreation and fitness areas under climate-resilient trees, supplemented by troughs for rainwater retention and biodiversity promotion. Green joints structure the building plots and facilitate orientation. The heart of the district is the neighbourhood square with fountains, play and event areas, framed by neighbourhood and multi-generational houses and a daycare centre, complemented by an entrance plaza with restaurants and neighbourhood amenities. Mobility is reorganised through neighbourhood garages and a mobility station with car sharing, rental bikes and e-charging stations, so that the inner area remains largely traffic-free. A three-stage rainwater concept and extensive greening strengthen climate resilience and the microclimate.
© Thomas Schüler Architekten und Stadtplaner, GTL
08 | 2025 COMPETITION
New construction of the Special Education Centre | Senden Neu-Ulm
1st prize | In collaboration with Atelier30
The outdoor facilities of the Special Education Centre in Senden form a diverse school landscape that blends gently into the topography and surroundings. The green forecourt with groups of trees and seating areas creates an inviting entrance. Break areas, green classrooms and a school garden open up a variety of outdoor learning spaces. Large-crowned trees, shrubbery and water-permeable surfaces combine quality of stay with ecological function: they promote biodiversity, store rainwater and improve the microclimate. To the south, a hedge of bird-friendly shrubs forms the transition to the agricultural landscape, complemented by species-rich meadows. Exercise facilities such as an all-weather playground, playing field and climbing wall expand the range of uses. A protected, natural play area is being created for the children's house with modelled terrain, edible plants and light deciduous trees that ensure a pleasant climate.
© Atelier30, GTL
07 | 2025 COMPETITION
New secondary school and sports hall Hafner | Konstanz
3rd prize | In collaboration with Atelier30
The new school grounds combine quality of life, exercise, learning and ecological sustainability. The day begins on the green forecourt with shady sweetgum trees and circular benches – an inviting meeting place with nearby bicycle parking spaces. The ‘school landscape’ is divided into green break areas, a quiet open-air classroom and biodiversity areas with meadows and bird protection plantings. Retention and infiltration areas improve rainwater management. The roof of the sports hall is transformed into an exercise landscape with calisthenics, obstacle courses, trampolines and grandstand furniture. A wide seating staircase leads to the streetball court and bouldering sculpture. All roof areas are designed as retention roofs with storage substrate and irrigation systems. Rainwater is also collected and used via terrain profiling, troughs and cisterns. Extensive planting specifically promotes biodiversity and creates species-rich, climate-resilient habitats.
© Atelier30, GTL
05 | 2025 COMPETITION
Transformation of the Helmstedt Mining Area | Helmstedt
Recognition | In collaboration with WELP von KLITZING
The Helmstedt mining area between Elm and Lappwald is being transformed into an innovative open-cast mine of the future. Instead of reconstructing past conditions, the area is understood as a historical document that tells its story. Natural processes and landscape changes are deliberately integrated. Targeted interventions create characteristic locations and strengthen unspoilt areas. The open-cast mining lakes are slowly filling up with groundwater and rainwater alone – a symbol of the cautious approach. Wind turbines, avenues and forest edges frame the area, making its dimensions visible and emphasising its value. A ring road (made up of the L244 and L245a) with colour-coded cycle paths emphasises the artificial enclosure. A finely meshed network of paths opens up the area for pedestrians and cyclists. Nature is reclaiming the territory – natural succession is creating diverse vegetation zones with a high level of biodiversity. This is turning the area into a special, near-natural experience space.
© WELP von KLITZING, GTL
03 | 2025 COMPETITION
Daycare Centre Hegge | Waltenhofen
2nd Prize | In collaboration with Benkert Schäfer
The daycare centre redefines the village centre and creates a common village square. Tree positions divide the new village centre into different areas of use. The daycare centre opens up as a house for children and offers space for communal uses in the community. The green open space of the daycare centre blends into the existing village structure. The preservation of valuable existing trees ensures that the outdoor facilities are shaded and creates a natural atmosphere. The terrain will be carefully modelled to create a varied play landscape. Targeted planting provides additional structure to the outdoor space and divides it into day nursery and crèche areas. Terrace-like open spaces create flowing transitions between indoor and outdoor areas. This creates a well thought-out combination of nature, play and community, which optimally supports the educational use of the outdoor space.
© Benkert Schäfer, GTL


