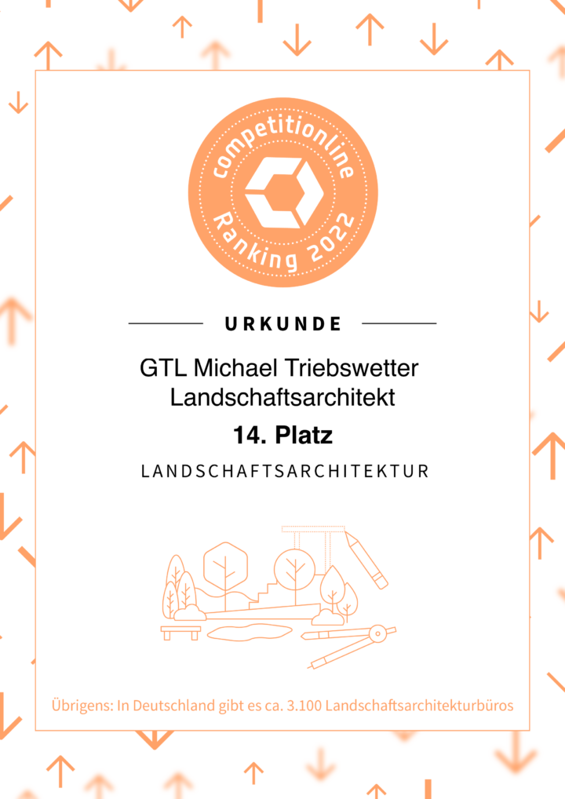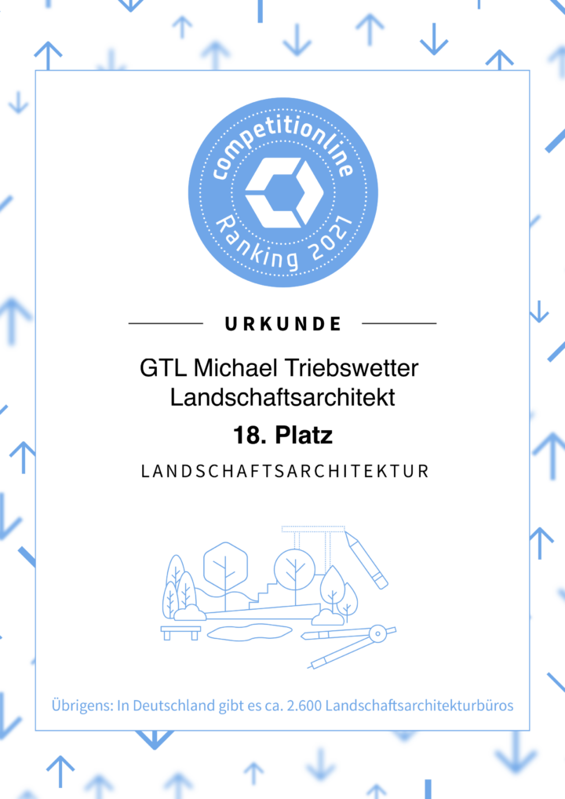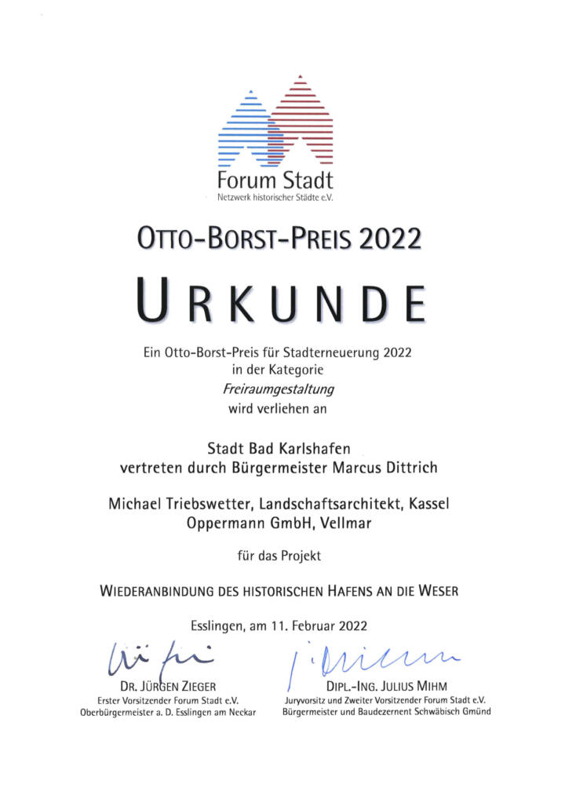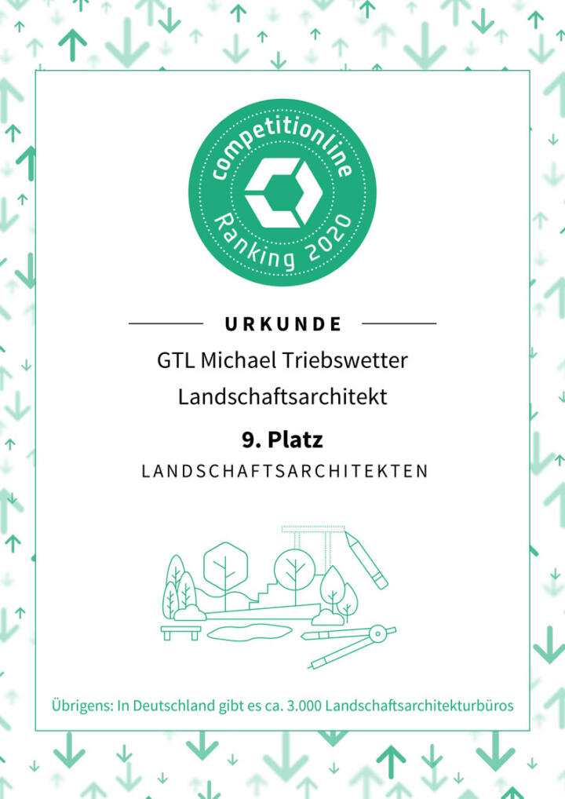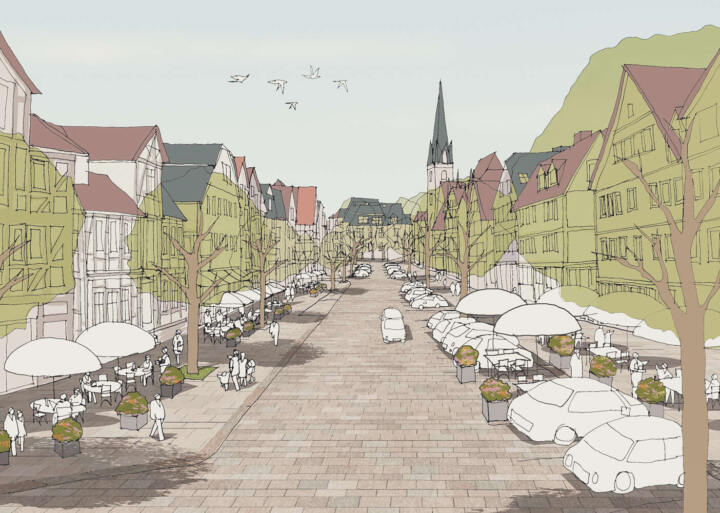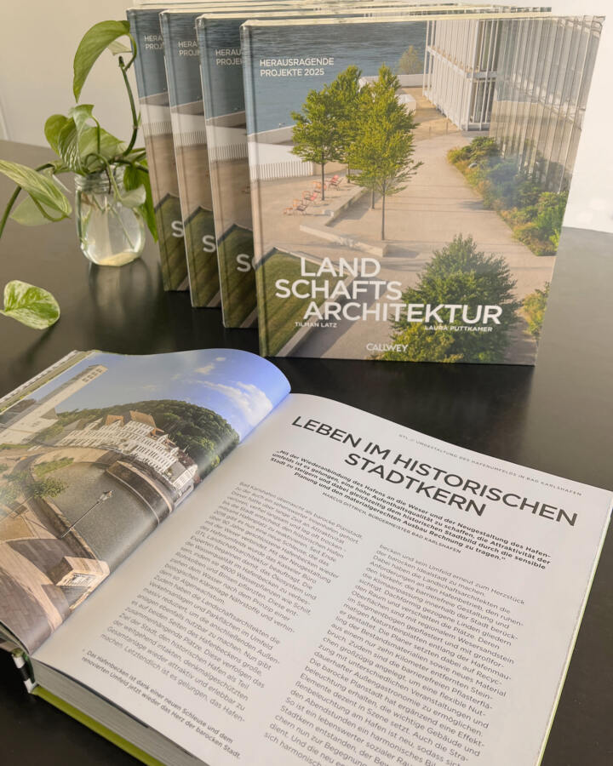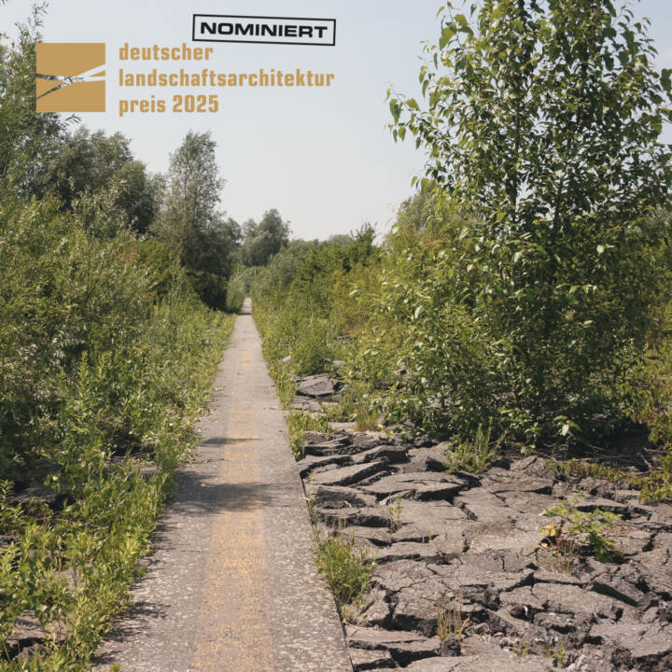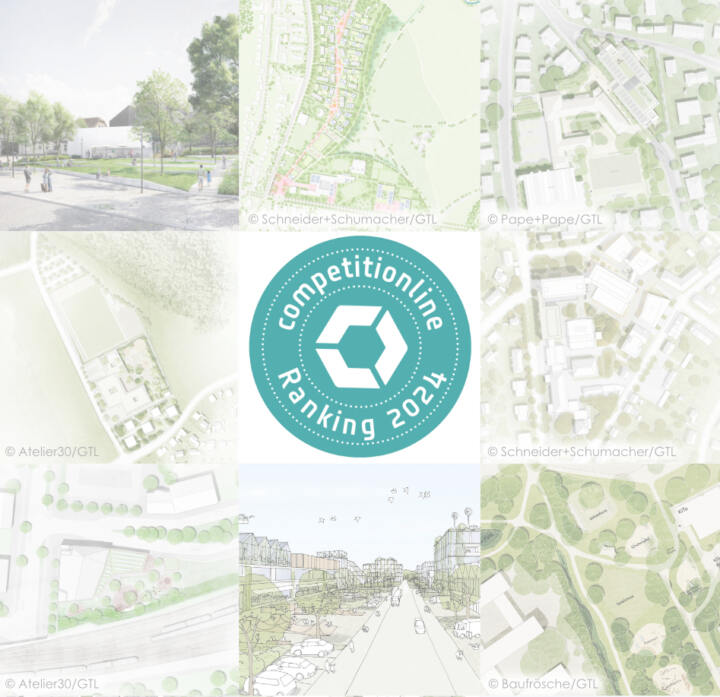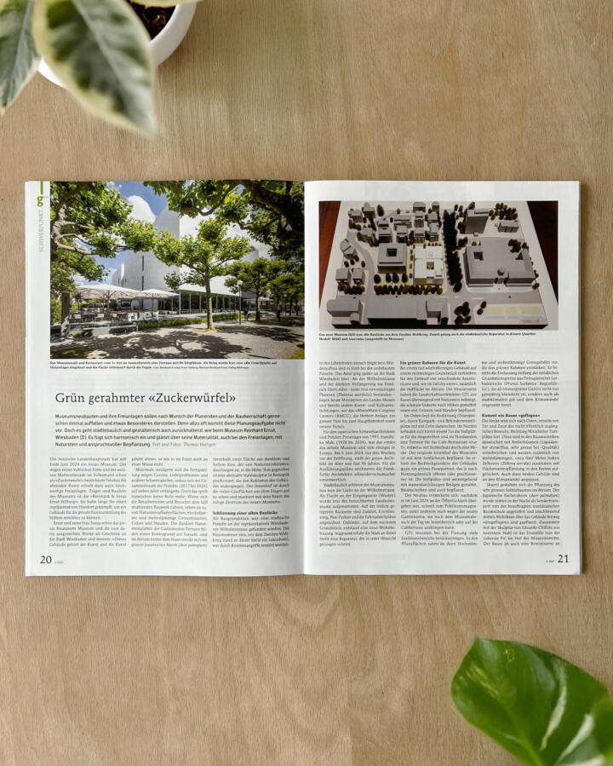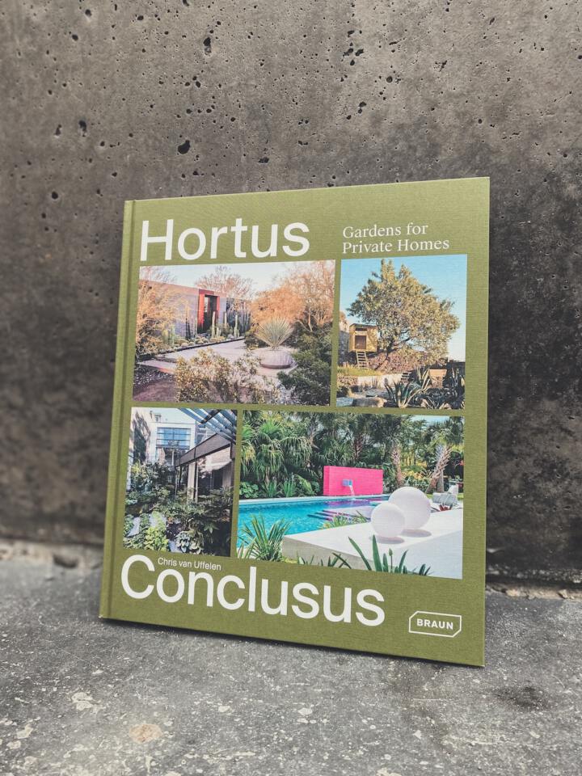04 | 2023 AWARD
Competitionline Ranking 2022
Top 20! We are happy about the 14th place in the Competitionline Ranking 2022 in the category landscape architecture out of 2,600 offices in Germany. Many thanks to our competition team for their excellent performance.
05 | 2022 AWARD
Competitionline Ranking 2021
We are pleased that we are also among the 20 best landscape architecture firms in Germany in the last, challenging year! Our thanks go first and foremost to our team, which did a super job despite the circumstances. We do not want to forget all our competition partners, without whom this achievement would not have been possible!
05 | 2022 AWARD
Otto-Borst Prize 2022
We are proud to announce that our project "Redesign of the harbor environment" in Bad Karlshafen was awarded the Otto-Borst Prize 2022 by the International Network of Historic Cities during the international city conference of the Forum Stadt in Meran. The award was given to the city of Bad Karlshafen as the developer and the planning offices GTL/ Michael Triebswetter (Kassel) and Oppermann GmbH (Vellmar) with the special prize in the category of open space design. A total of 23 entries from Germany, Austria and Switzerland were submitted to the jury.
04 | 2021 AWARD
AWARD
Also this year we can proudly announce that we are one of the most successful competition offices in Germany! Our thanks go first and foremost to our team, which despite the circumstances did a great job, we don't want to forget all competition partners without this the performance would not have been possible! We are happy about a 9th place!
06 | 2021 PROJECT
Upper, lower, Pferdemarkt | Frankenberg (Eder)
Project Launch
The city of Frankenberg is planning to redesign the historic old town, specifically in regards to the areas of upper, lower and Pferdemarkt. The approximately 18,500 square meter area is part of the Active Old Town, Lively Centers funding area. This project focuses on the preservation of the historical footprint within the scope of monument protection, enhacement of the green infrastructure and lounge areas, reduction of the current vehicular road, barrier-free surface design and lighting concept.
Based on our initial draft concepts, along with the engineering office Oppermann GmbH, we were able to convince the city during the negotiation phase and were consequently awarded the contract. Perspektive: © GTL
02 | 2025 PUBLICATION
Landscape architecture - Outstanding projects 2025
Callwey publishing house
Our planning for the harbour environment in Bad Karlshafen was presented in the first yearbook on outstanding projects in landscape architecture! The publication on innovative projects in contemporary open space design was presented at the Green Summit at Ebben Nurseries in Cuijk and this year's ‘Gardens of the Year’ were honoured.
The redesign of the approx. 9000 m2 harbour area has not only reconnected the harbour to the Weser, but has also improved the quality of life in the historic town centre of Bad Karlshafen.
We are honoured to be part of the first edition of the book, alongside other exciting projects!
03 | 2025 Nomination
Nomination for the German Landscape Architecture Award 2025
With our project for the old Bonames airfield in Frankfurt am Main, we have been nominated for the German Landscape Architecture Award 2025 in the category ‘Maturity Test - Projects, 20 years and older’!
The expert judges nominated a total of 35 projects out of 140 entries, which can now continue to hope for the coveted awards in nine categories. We are delighted about this recognition and are looking forward to the final decision on 11 April 2025!
The old Bonames airfield is a prime example of the sustainable transformation of a historically characterised area into a valuable natural and recreational space. For over 20 years, the site has been developing into a nature park through the natural process of succession, combining landscape, history and urban greenery in a special way!
03 | 2025 Award
Competitionline Ranking 2024
We are delighted to be in the top 10 of the Competitionline ranking again this year! With 7th place, we confirm our competitive strength and look back proudly on a successful year.
We were also able to record several successes in the 2024 competition year - a great result for the entire GTL team! Our interdisciplinary and versatile design team is an indispensable asset. The close collaboration both internally and with other offices enables us to develop exciting ideas and tackle challenges with fresh perspectives.
02 | 2025 PUBLICATION
g+ magazine for the green sector
Our project for the open spaces of the Reinhard Ernst Museum in Wiesbaden was featured in the latest issue of g+ magazine! In the article, the Swiss trade journal focuses on the design and functional aspects of the project, which were intended to create a harmonious connection between architecture and landscape. Further accents are set by the high-quality natural stone surfaces, the harmonised planting and various open space elements.
The main idea was to surround the museum with a green frame. Natural stone paving dominates in front of the building, while a Japanese fan maple and a steel sculpture form the centrepiece in the inner courtyard. The large terrace of the museum café invites visitors to linger with numerous seats, while climate-resistant trees and shrubs characterise the planting. The open space concept is complemented by bicycle parking spaces, benches and atmospheric lighting, which also sets the scene for the museum in the evening hours.
09 | 2021 PUPLICATION
Hortus Conclusus
Chris Van Uffelen
Our Kaliningrad private garden project was portrayed and published in "Horus Conclusus - Gardens for Private Homes". The book, published by Braun Publishing, presents projects by professional landscape and garden architects and shows which elements, components and structures make up a stylish and convincing garden design. ©GTL


