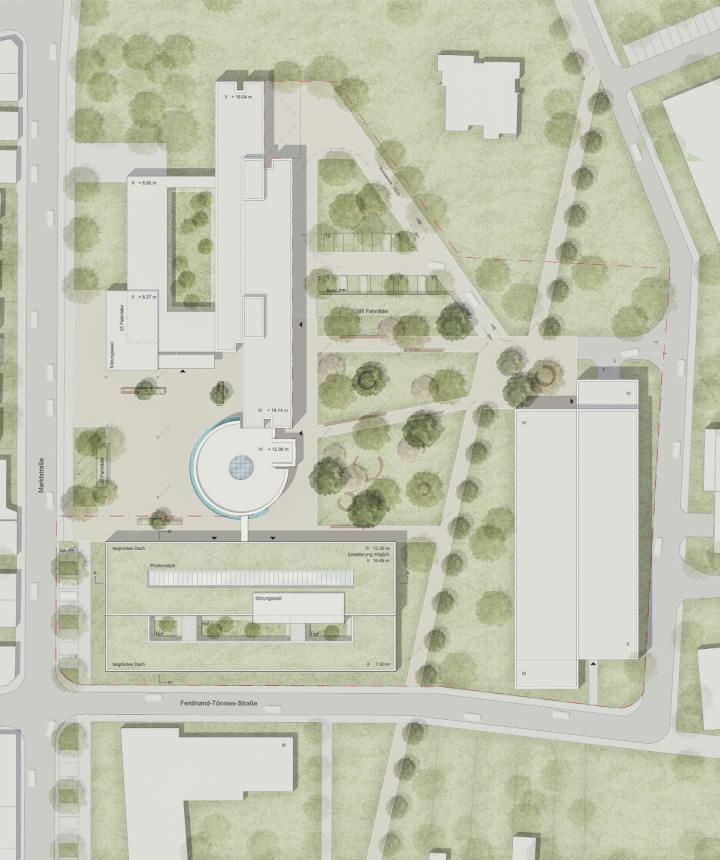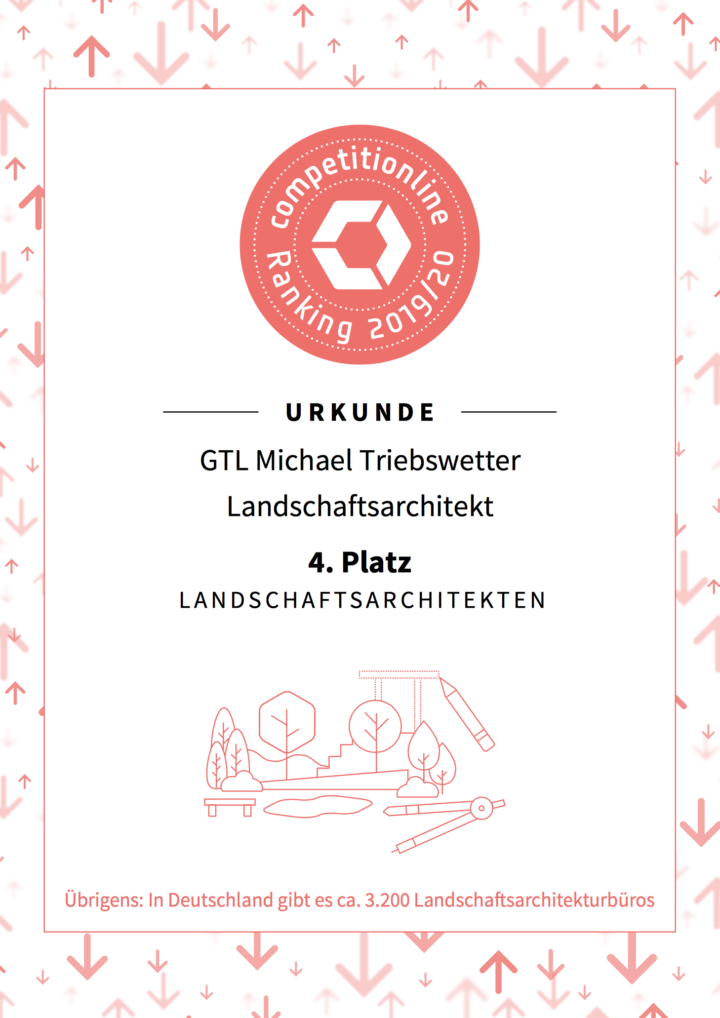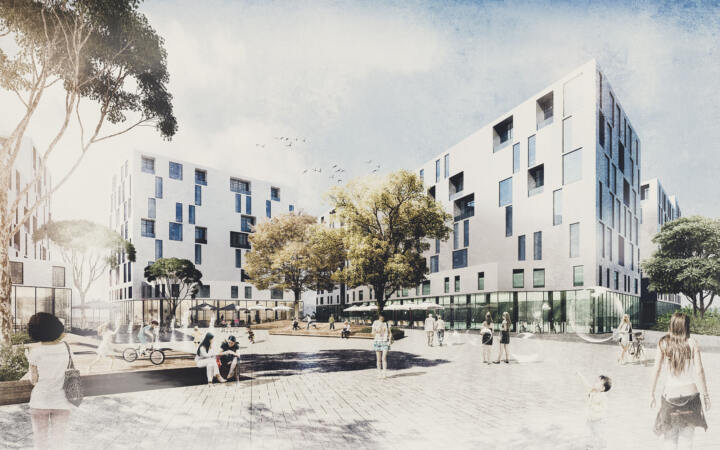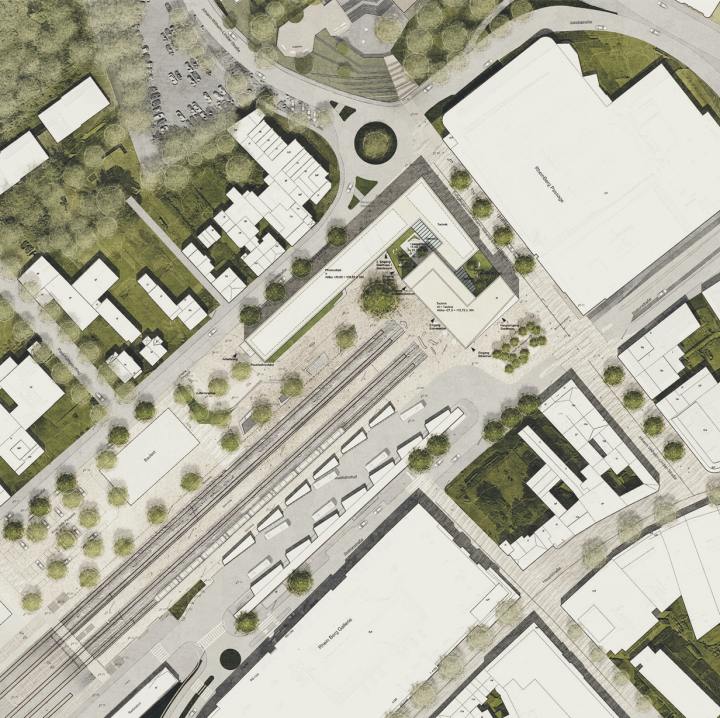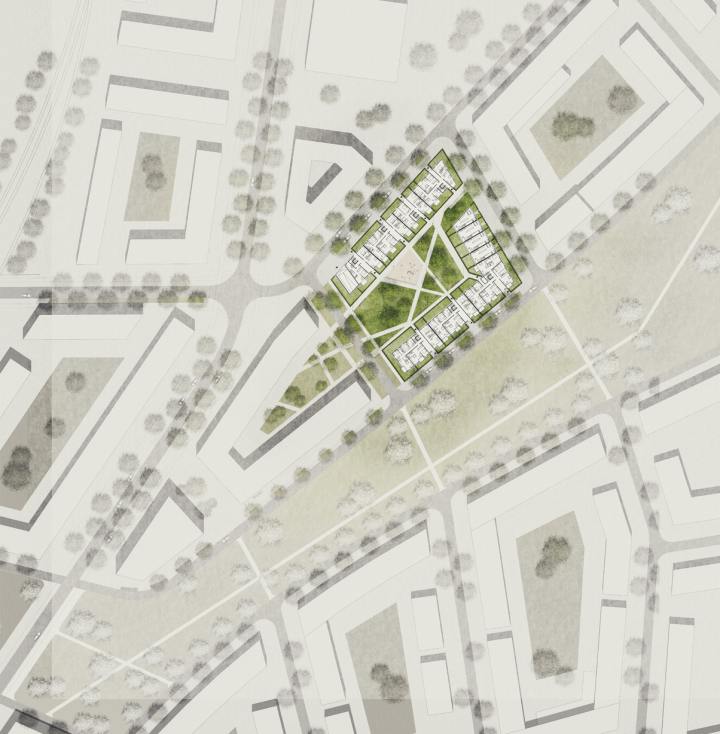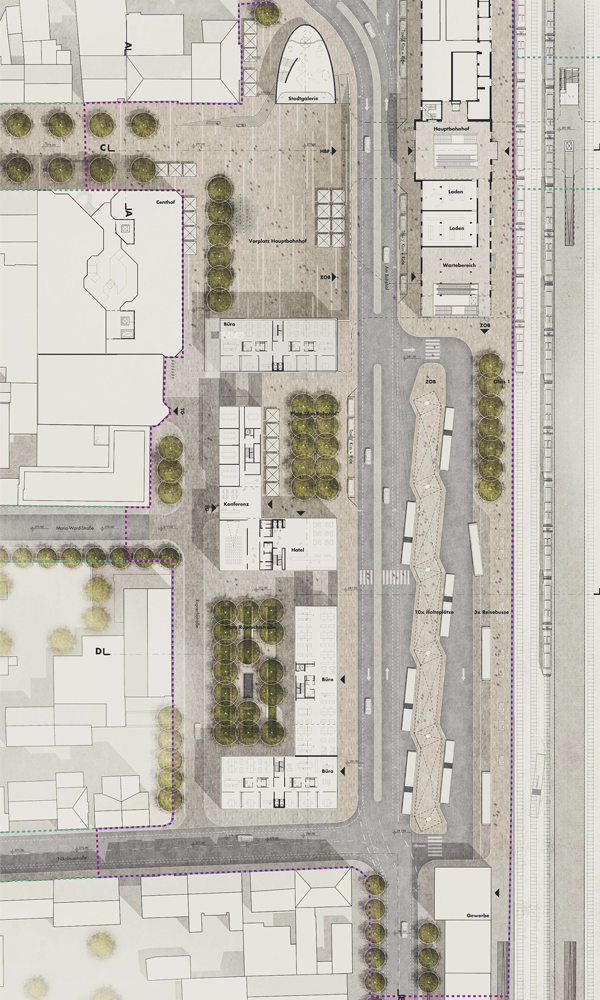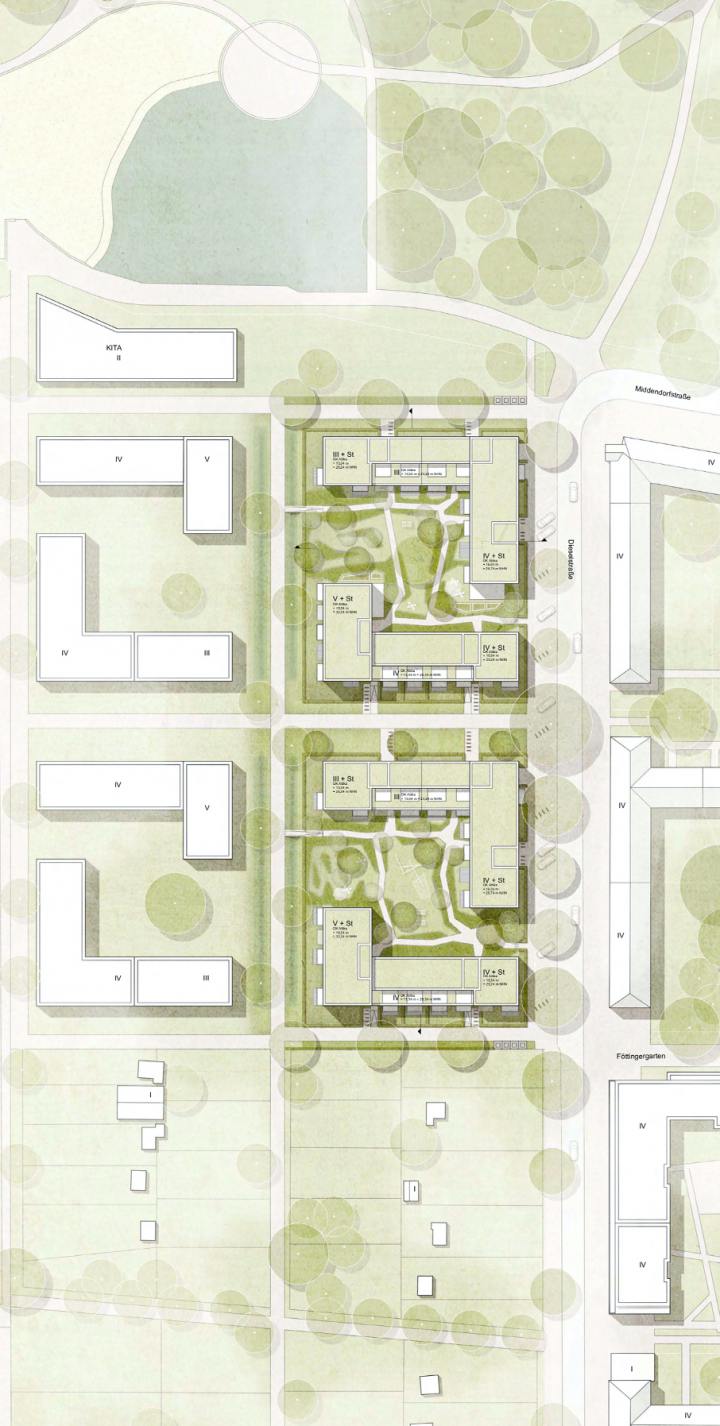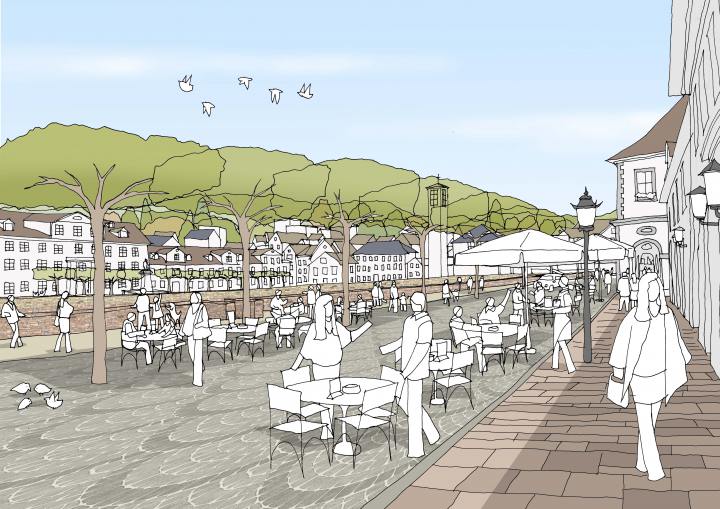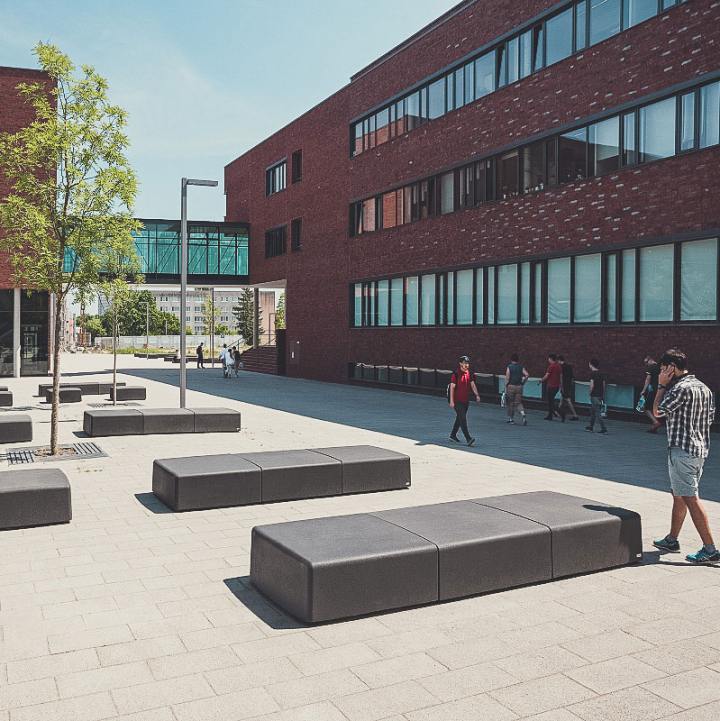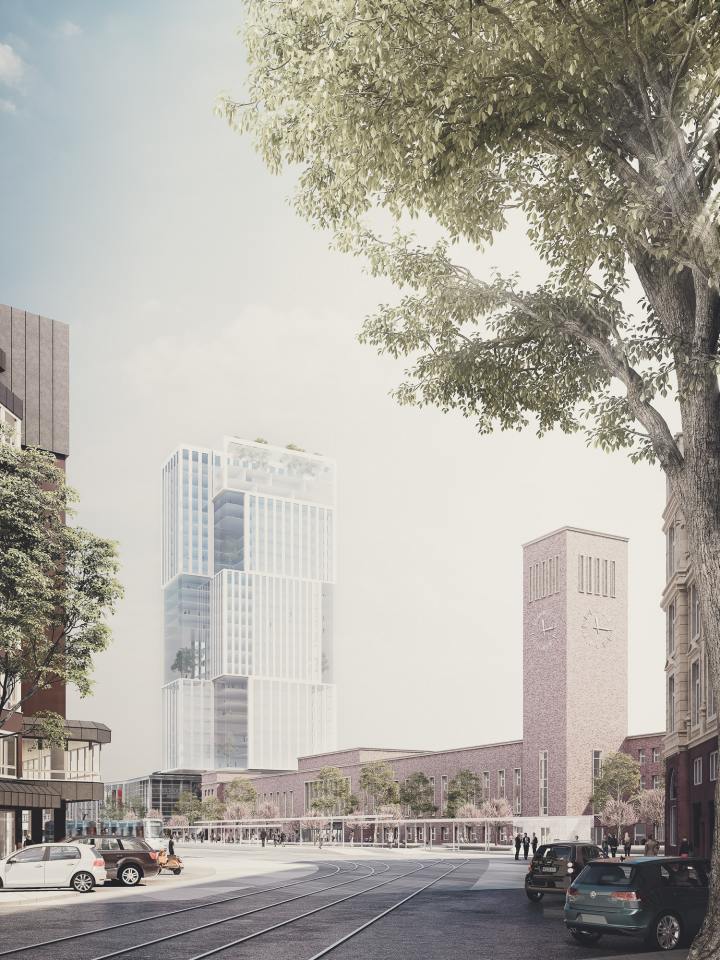05 | 2019 Competition
Extension of the new district house Nordfriesland | Husum
2nd Prize | In collaboration with Krautwald Architects
The open space concept provides a functional, structural and high quality embedding of the building ensemble (district house, new building extension, and parking garage) into the existing urban and landscape structures.
Based on the spatial footprints of the outdoor facilities, the landscape consists of a large and openly designed plaza in the area between the district house and the new extension; and of green areas, which are divided by essential paths connections between the park and the district house. This area forms the so-called campus.
04 | 2020 Award
We are happy to announce our 4th place position in the Competitionline Ranking 2019/20. A big thank you goes to our great team & all our competition partners, without whom this achievement would not have been possible!
06 | 2020 Competition
Literature District Essen
3.Prize
Open space planning of the newly conceived literature district in Essen.
Our design strategy focuses on transforming the space , framed by the building’s structure, into distinguished, versatile and high quality meeting points.
The concept aims for a reinforced East-West connection, which materialises through an uninterrupted clear path for pedestrians and cyclists. This connection is characterized by a strong and resilient urban character, which adapts certain uses and functions.
The central square of the plot, which is part of this network, allocates the diverse usages into lively, open areas and quieter areas for retreat purposes. This division is highlighted with the use of room-framing elements such as folded, partially greened wooden decks.
The North-South connection has a dense, green character, intercepted with a balance of play and lounge areas.
Illustration © GTL
04 | 2019 Competition
New Townhouse Building | Bergisch Gladbach
2nd Prize | In collaboration with RKW architecture+
The landscape concept is based on the requirement for optimal routing of the square. The anticipated public flow circulates freely, specifically at the head of the tracks where there are minimal disturbances. This results in a simple, paved site: the new station square. The area is easily accessible from all directions. Visualization: © GTL, RKW architecture+
04 | 2019 Competition
Urban Expansion - Kronsberg Süd | Hannover
3rd Prize | In collaboration with Pape+Pape architects
The demarcation of the outdoor areas is resulted from the private front gardens, as the apartments correlated the private gardens to the communal courtyard. The topography of this courtyard compliments the natural gradient of the site. Infiltration takes place in the central unobstructed area. The communal space is planted with large trees, whereas the private gardens are planted with flowering shrubs. | Visualization: © GTL, Pape+Pape architects
03 | 2019 Competition
Western Context ICE Train Station Fulda | Fulda
3rd Prize | In collaboration with Schneider + Schumacher and Oppermann Ingenieure GmbH
The task entailed the planning of new urban squares and green spaces, with high quality resting areas, near the train station. The developed landscape concept emphasizes the creation of open, clear, and refined spaces and pathways, which respect the demand for an optimum and functional pedestrian network through the urban space. Visualization: © GTL
01 | 2019 Competiton
Dieselstraße | Hamburg
3rd Prize | In collaboration with LH architects
The design aims to complement the new housing development through a functional, creative, and high quality open space, which adapts with the existing urban planning and landscape structures. A new green network with essential connections has been created for the neighborhood through the linkages between the existing and newly designed open spaces. Visualization: © GTL, LH architects
01 | 2019 Project Initiation
Hafenumfeld | Bad Karlshafen
In collaboration with Oppermann Ingenieure
After the rehabilitation of the harbor wall, and the re-commissioning of the Weser-Schleuse, the central square in the North Hessian Bad Karlshafen now shines with a new light. With the historical renovation of the surrounding outdoor facilities, new opportunities for resting spaces, walkable spaces, catering and events have arose. Visualization: © GTL
08 | 2018 Completition
South Rostock University Campus
Please take a seat!
The new seating at Rostock University’s South Campus has now been set up. From now on, students will have somewhere comfortable to sit. | Photograpy: © Jakob Adolphi
05 | 18 Competition
Düsseldorf Konrad Adenauer Place and station area
1st Prize |In collaboration with RKW Architektur +, Düsseldorf, and Vössing Ingenieurgesellschaft mbH
Konrad Adenauer Platz is a highly frequented plaza located in front of Düsseldorf station, and crossed by countless travellers, day-in, day-out. This elongated space runs adjacent to the similarly elongated station building. The design emphasizes this length with a row of trees running along the facade. This will bring a sense of order to the space, further underscored by the slender bus stops roofs, shaped like leaves.

