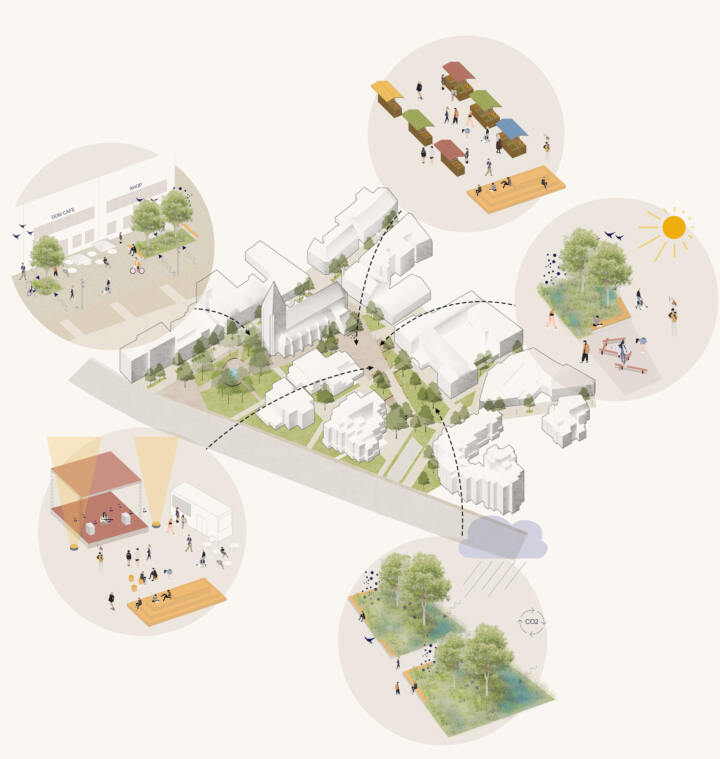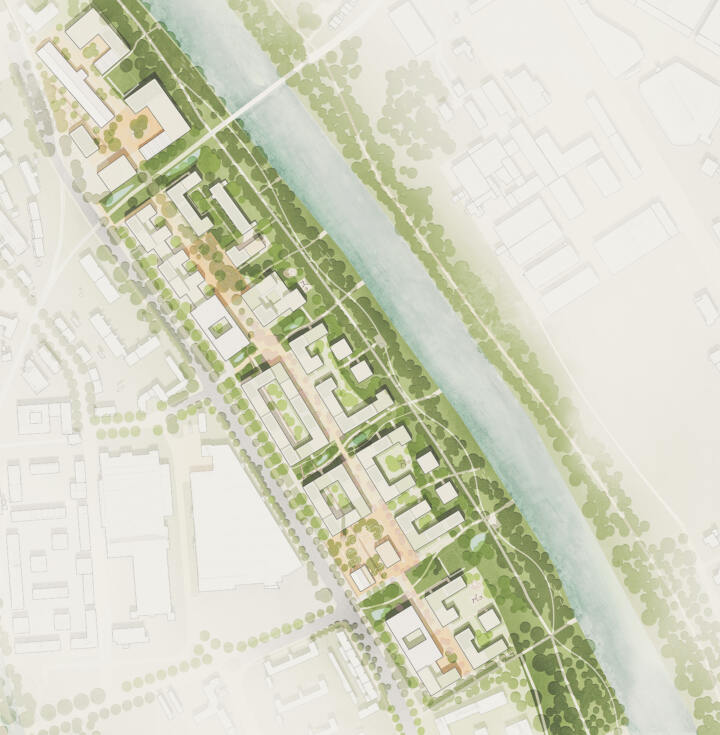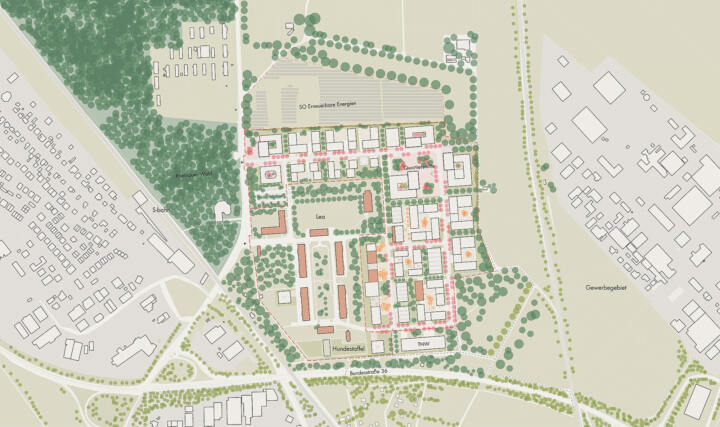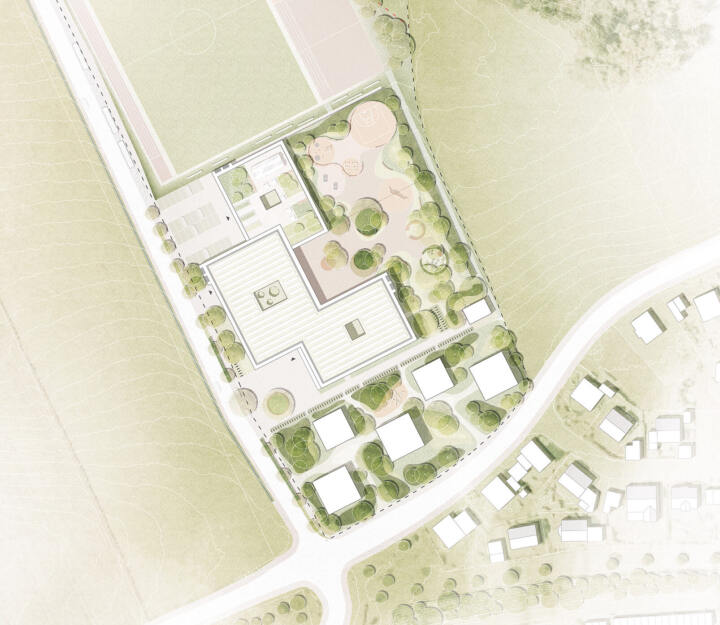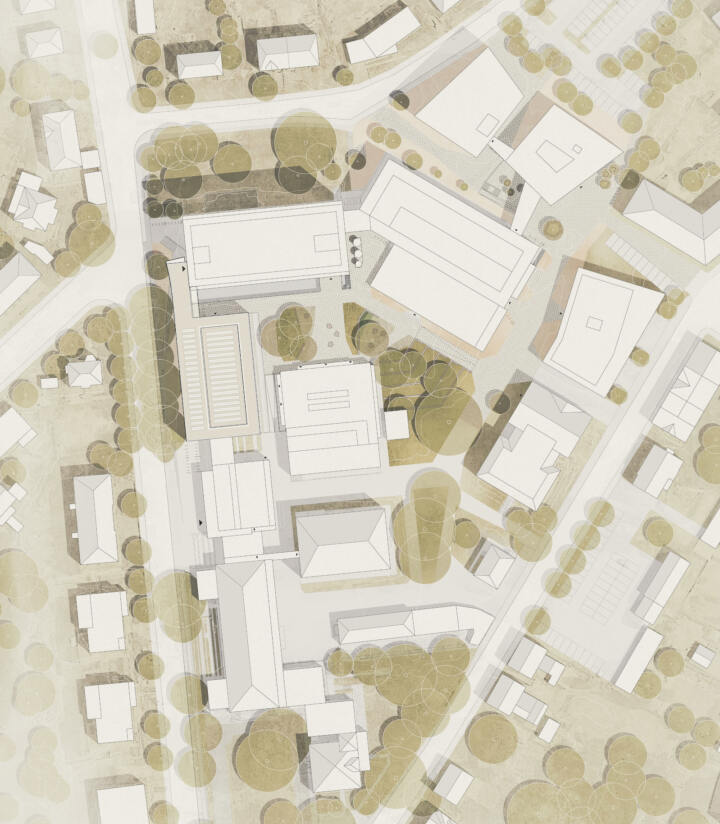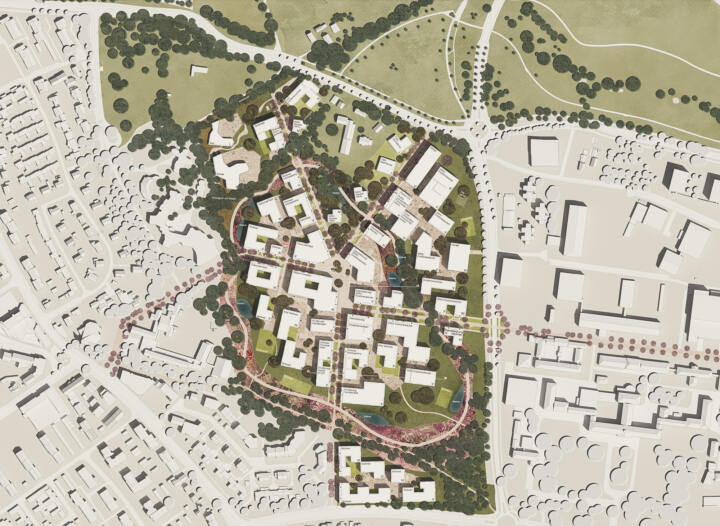12 | 2024 COMPETITION
Marketplace | Herten
Recognition | In collaboration with LK Argus GmbH Kassel
The design focuses on generous greenery that enhances the area and transforms the existing car parks into a lively green space. The market square remains manageable and offers space for weekly markets and events. The neighbouring Antoniusstraße will be largely freed from traffic in order to offer cafés and businesses a wider range of uses and at the same time increase the quality of the area. The traffic concept reduces motorised private transport and promotes the pedestrian zone and bicycle traffic with new parking facilities. The square will also be designed to be barrier-free and equipped with a rainwater utilisation system in the spirit of the sponge city. Green and paved areas provide variety and offer meeting points for different age groups. The market square will be fitted with modern, low-maintenance materials and functional lighting to make the space pleasant and sustainable.
©GTL
11 | 2024 COMPETITION
Further development of Bahnhofsquartier | Leverkusen-Mitte
2nd prize | In collaboration with Atelier30 Architekten
The new station building with adjoining bicycle parking garage marks the new station entrance with an appropriate high point and sets an example for the Wiesdorf, Leverkusen Mitte station district. Opposite the large traffic area of the bus station, the new station forecourt acts as a green link between the unvegetated functional area, the new station and office building and Rialtoboulevard. The interplay between paved surfaces, tree-covered areas of grasses and shrubs and a water feature means that the square not only fulfills its function as a high-traffic transit space, but - equipped with timeless, robust street furniture - also becomes an attractive place for waiting people, strollers and visitors to the restaurant. The station square outside the movement areas is covered with large-crowned, shady trees, which, in combination with the evaporative cooling of the fountain, promise a significant cooling effect.
© A30/GTL
10 | 2024 COMPETITION
Northwest railway station Bauplatz 9 | Vienna, Austria
3rd prize | In collaboration with Schneider+Schumacher
The ‘Glück am Gleis’ design aims to create a sustainable place that will lead Vienna's municipal housing into an ecologically and socially sustainable future.
Four buildings create a contiguous, green communal oasis that improves the urban climate through intensive planting and better ventilation. The liveable living environment combines both public and private retreats with ecological sustainability for maximum quality of life. The structure on the corner acts as a link with clearly defined entrance halls and passageways on the ground floor with access to the communal oasis. Commercial areas and social meeting points are also located here.
The targeted design of the open spaces creates a clear but permeable structure that offers private retreats and public meeting zones.
© s+s/GTL
10 | 2024 COMPETITION
Former Gloria-Palast cinema | Weißenfels
3rd prize | In cooperation with ATELIER 30 Architects
The city of Weißenfels is planning to revitalise the listed Gloria-Palast, a cinema from the 1920s that has been unused since 1997. The acquisition in 2019 is intended to improve the negative image of the Neustadt district. A competition was held to come up with refurbishment ideas in keeping with the listed building in order to preserve the historic substance and renovate it in a resource-efficient manner.
The design involves uncovering and restoring the original structure, integrating new play equipment as furniture and sculptures. The outdoor area is divided into two zones: an adventure jungle and an upper level with outdoor catering, climbing facilities and trampolines. A climbing frame and observation tower connect the two areas. Sustainable materials and unpaved surfaces create a pleasant microclimate, while paved paths guide visitors.
© Atelier 30/GTL
09 | 2024 COMPETITION
Moritz quarter | Büren
2nd prize
The demolition of several buildings will create a new square near the Mauritius Gymnasium, which will complement the existing open spaces and improve the ecological quality. The reorganisation of the parking spaces behind the police building extends the green space to Judengasse and creates a new north-south connection. Moritzplatz offers recreational areas with a central café, framed by planting. Seating steps connect the new structures with the old wall and a barrier-free path runs through the square. A pavilion on the square directs the view from the police building to Judengasse. New open spaces with seating steps and planted areas will be created here by removing the car parks. Garages can be used as bicycle garages and covered bicycle parking spaces are planned. Natural and concrete block paving ensure barrier-free access, while grass paving provides natural parking spaces. Targeted lighting is intended to reduce light pollution and energy consumption.
© GTL
08 | 2024 COMPETITION
Lighthouse area | Augsburg
Recognition | In collaboration with REICHER HAASE ASSOZIIERTE
The design aims to ensure that the neighbourhood's green and open spaces connect the urban space with the green space along the Lech river. Green corridors stretch in an east-west direction as far as Berliner Allee and bring cool air into the city, alleviating the summer heat. An additional walkway along the Lech separates cycle and pedestrian traffic, while small squares by the water invite people to linger. The public green areas provide space for play and sports activities, while private green spaces are created in the courtyards. The boulevard connects all areas and is flanked by green spaces. Neighbourhood squares such as Osramplatzoffer space for markets and cafés. Climate trees and species-rich plants create a pleasant microclimate, while rainwater management relies on infiltration troughs and green roofs to create a sustainable neighbourhood.
© GTL/RHA
08 | 2024 COMPETITION
Innovative Industrial Estate | Schwetzingen
Multiple commission 1st prize | In collaboration with schneider+schumacher
A modern industrial estate is to be built on the former Tompkins Barracks site in Schwetzingen, bringing together the listed areas and buildings on the site into an ensemble. The design by Schneider+Schumacher came out on top and was awarded first prize. The client is the city of Schwetzingen in cooperation with the state of Baden-Württemberg and the Federal Real Estate Agency (BImA).
The site will be used for offices, services, production and craft workshops. Existing buildings are to be integrated and further developed - an old armoured garage can be turned into a leisure centre. A start-up and innovation centre can provide important impetus in the industrial estate.
The flexibility of the building structure also creates a wide range of possible uses for as yet unknown challenges. Designed as an innovative work-life campus, it is not just a workplace, but a living and recreational space.
© GTL/s+s
06 | 2024 COMPETITION
Secondary School | Cadolzburg
1st Prize | In collaboration with Atelier 30
The idea is characterised by the interlocking of landscape and building. The result is a heavily greened school landscape, topped by large-crowned future trees and structured by areas of grasses and shrubs. These are insect-friendly and serve as retention areas. The central areas are paved with permeable concrete and grass paving. A bird protection planting with native shrubs and a border of wild herbs forms the border to the east. Where there is no need for a walkable lawn, lean meadows contribute to biodiversity. The equipment elements are multifunctional - for example, a chill deck that can be converted into a stage or a seating area as an outdoor break meeting point and classroom. The schoolyard also includes an exercise area that combines sport and fun.
03 | 2024 COMPETITION
Max-Planck-Institute | Mülheim an der Ruhr
2nd Prize | In collaboration with schneider+schumacher
The campus of the Max Planck Institutes in Mülheim an der Ruhr is being completed with a new building for the analytical departments. A spacious green living room will form the centrepiece of the campus. Here, communicative break and retreat areas will also be added to the actual courtyard area. Sealing of the surfaces will be kept to a minimum. The surface drainage is to be visualised and experienced by means of an open water flow with appropriate gradients. The levelling of the green areas is achieved by terracing the lawn. Steps invite you to linger. A continuation of the existing grass planting and a return to the polygonal paving in the courtyard creates continuity in the open spaces.
02 | 2024 COMPETITION
Model district Busso-Peus-Straße | Münster
Recognition | In collaboration with Welp von Klitzing
The concept envisages a sustainable neighbourhood in the sense of a "nature hybrid" and is an example of sustainable housing and university construction in suburban areas. Reforestation is intended to create increased biodiversity and encourage circular resource thinking.The neighbourhood is to be accessed via a star-shaped network of avenues, thus emphasising the new centre of the neighbourhood. Four of the five streets are intended exclusively for pedestrians and cyclists. Infiltration and green spaces will accompany the avenues leading to the centre of the district. Open courtyard communities are intended to encourage encounters and dialogue. In terms of sustainability, the principle of the sponge city is to be applied in the neighbourhood and improve the microclimate through evaporation, among other things.


