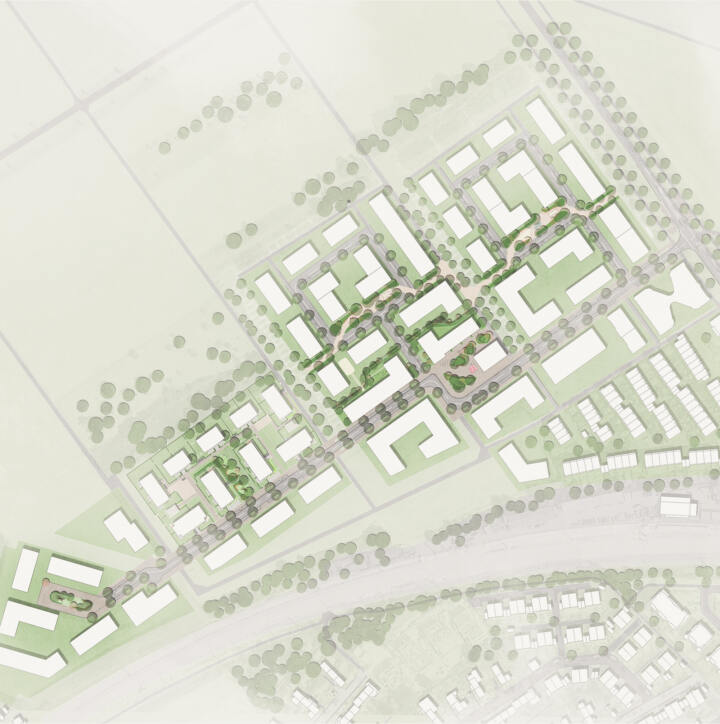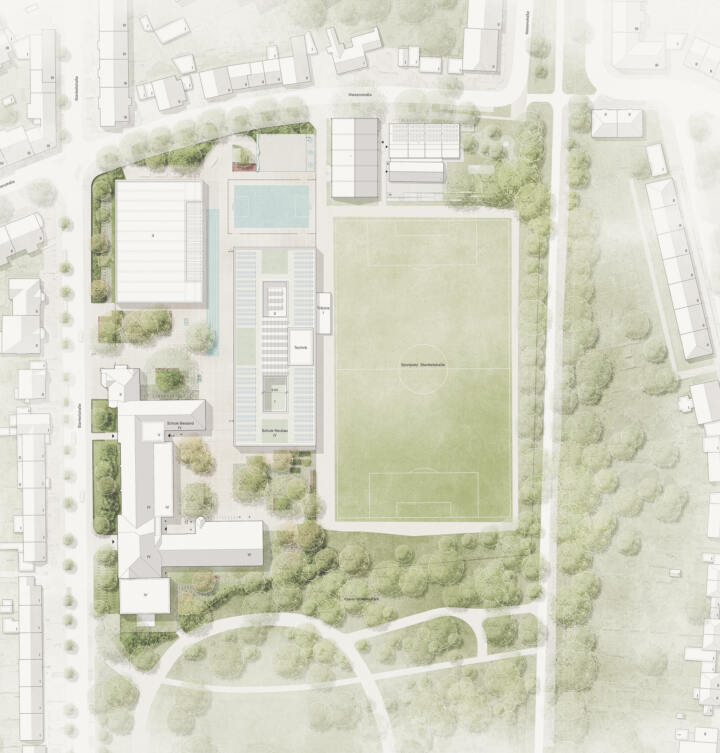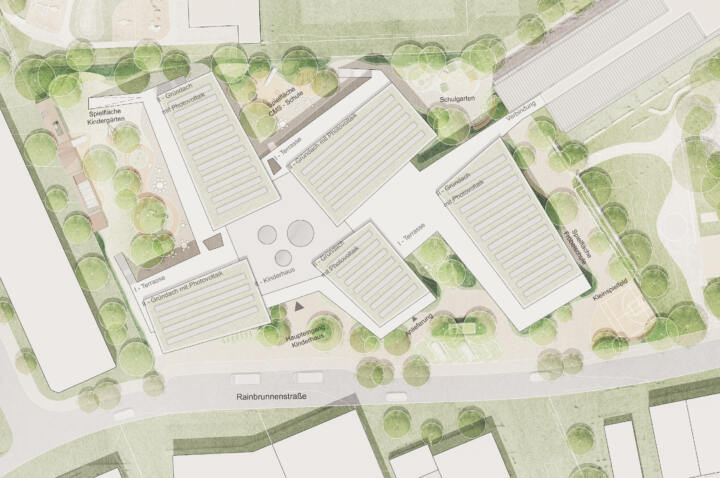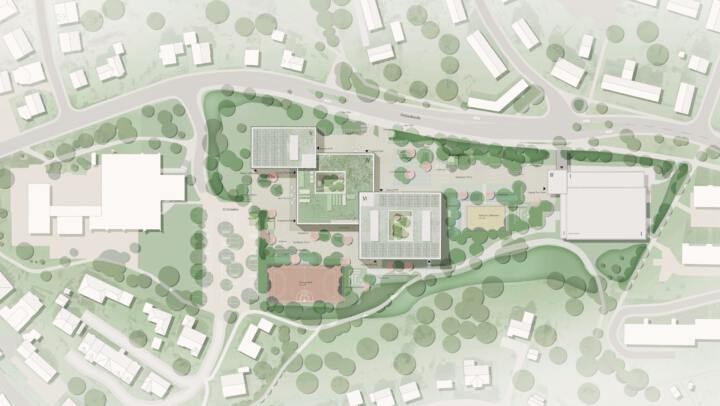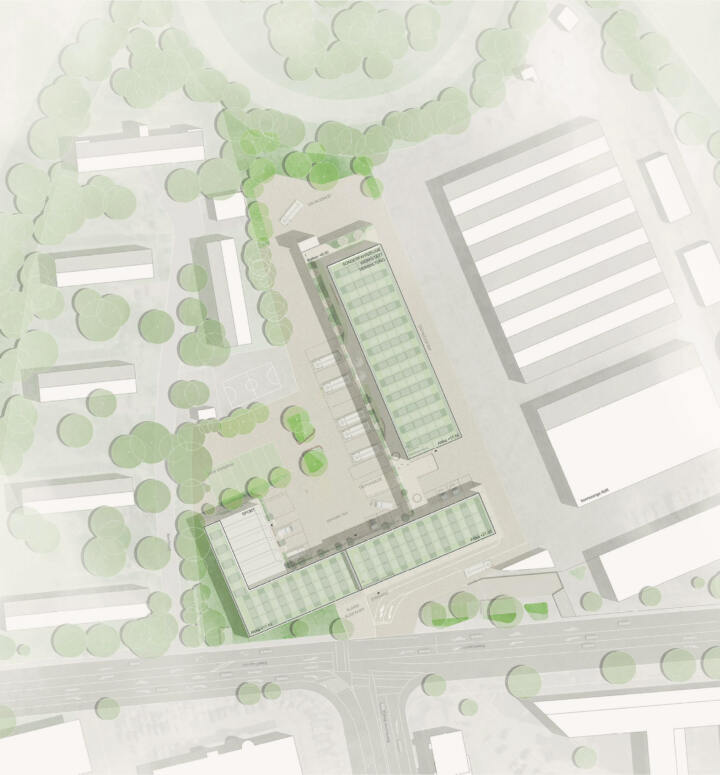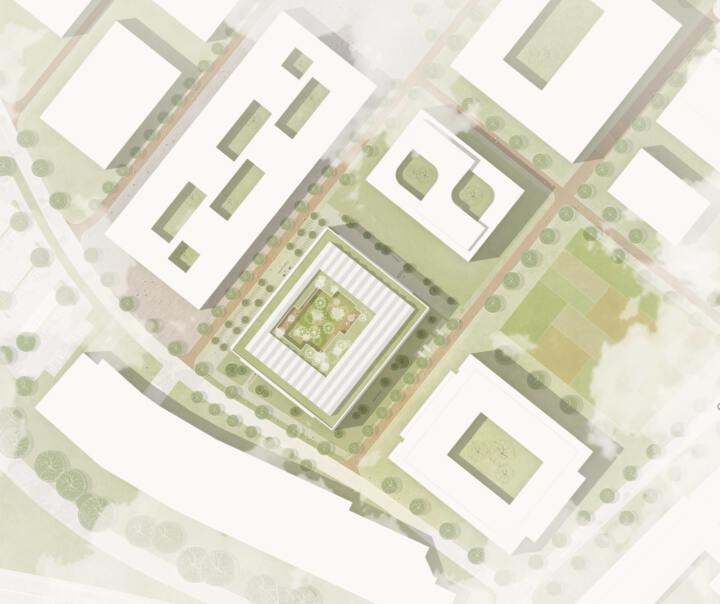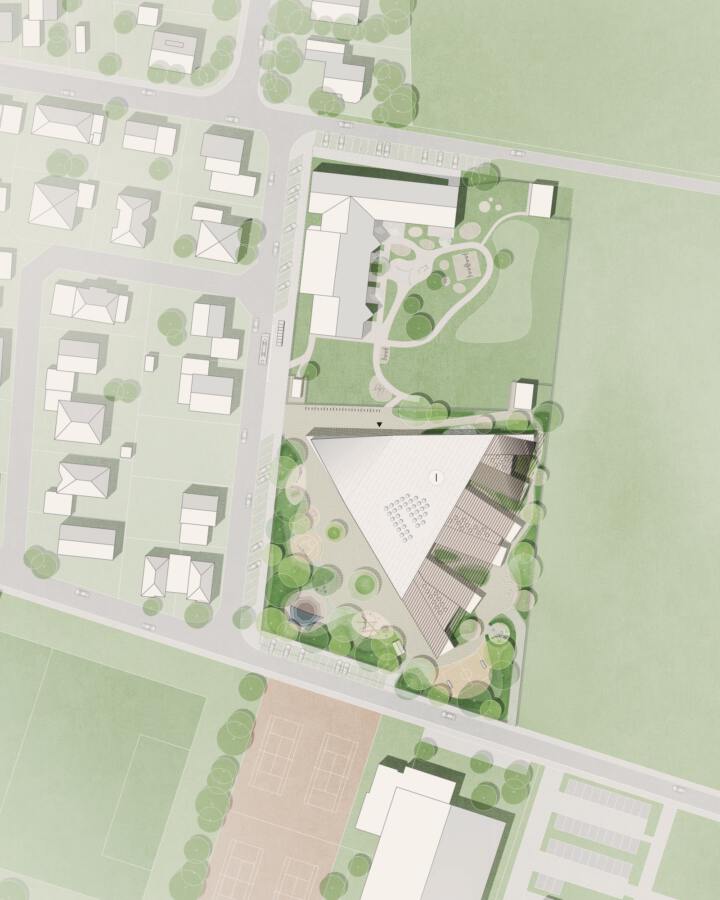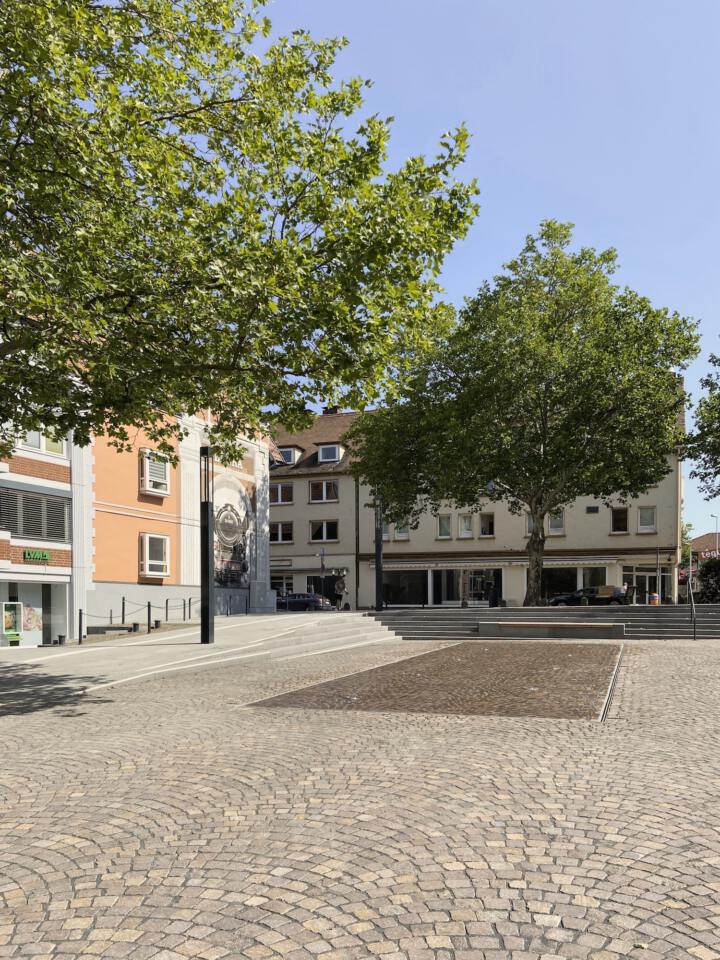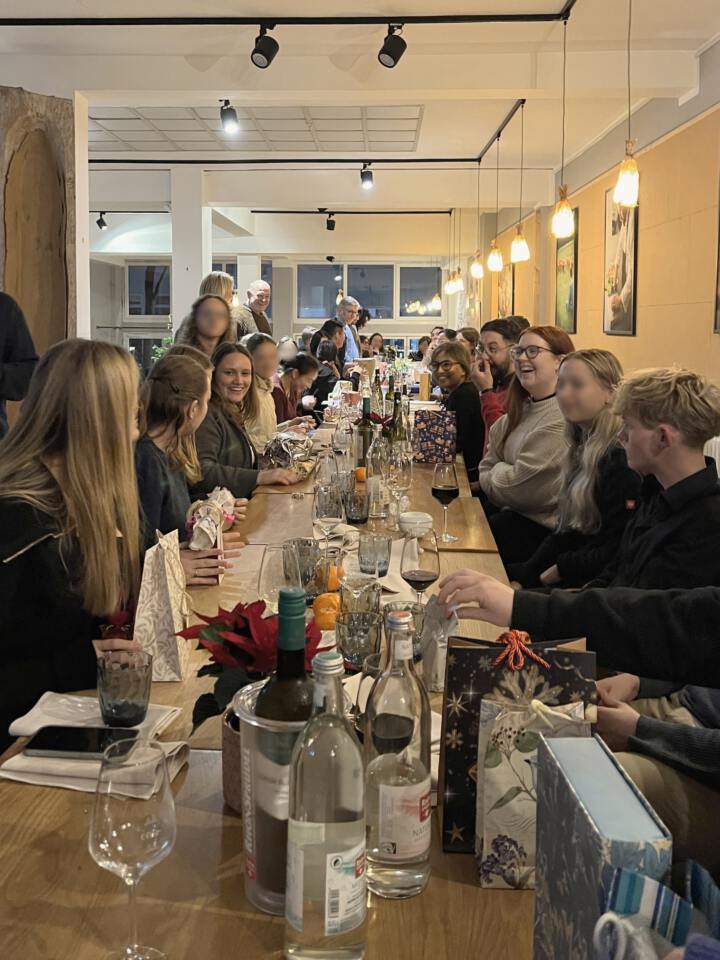12 | 2023 COMPETITION
Hilgenfeld | Frankfurt
3. Prize | In collaboration with Dirschl.federle Architects
The design focuses on connecting the individual residential areas by creating a green link between the public open spaces. The resulting cross-connection, which includes occasional extensions and squares, is intended to increase the proportion of greenery in the neighbourhood and create meeting places. In addition, certain areas offer space for play and sports facilities. Retention areas are intended to store rainwater locally so that it can evaporate or seep away with a time delay.
Kornblumenplatz forms the heart of the neighbourhood. Here, cafés and commercial areas are intended to enhance the quality of life. Planting areas on the edges of the square round off the concept.
©dirschl.federle/GTL
06 | 2024 COMPETITION
Leibniz-Secondary School | Essen
Recognition | In collaboration with LH Architekten
The overall open space planning concept aims to create differentiated schoolyard areas with different characters, atmospheres and functions for a wide range of uses. The urban positioning of the new buildings creates a flowing open space structure that forms three connected schoolyard areas. In the southern area, a green open space with a learning and play landscape will be created. In the centre of the site, an open, multifunctional square area will be created, which will also form the main access point for bicycle and pedestrian traffic to the school. In the northern area, the focus is on functional sports fields. The Kiss & Ride zone and underground car park access are also located in this area.
09 | 2024 COMPETITION
Replacement building Hainberg-Gymnasium | Göttingen
1st prize | In cooperation with Pape+Pape Architects
The new replacement building for the Hainberg-Gymnasium and the demolition of the old school wings will enable the site to be redesigned and optimised. The campus offers a park-like environment with mature trees, which will be preserved and promote outdoor learning. The open spaces are clearly zoned, with the new building creating a central forecourt as an open centre. Here there are learning gardens and green classrooms with access to the learning areas, which support learning in nature. They are accessible via external stairs, while a sunken garden and terraced areas around the canteen provide additional space for social interaction. The outdoor space is complemented by a multi-purpose all-weather pitch and sports facilities. All areas are planted with insect-friendly plants and promote biodiversity - including the biodiversity roofs, which store rainwater and offer ecological benefits.
© Pape+Pape/GTL
04 | 2025 COMPETITION
Children's Centre, Educational Campus Rainbrunnen | Schorndorf
Recognition | In collaboration with Atelier 30
The new children's centre and the extension to the school building on the Schorndorf educational campus form a central area that harmonises with the outdoor facilities and creates generous open spaces. The entrance area, equipped with multi-trunked trees and a round bench, forms the prelude to the school and kindergarten grounds and serves as a passageway and recreation area. To the east, the open space in front of the dining hall expands and merges into the schoolyard with playing field. The building structure divides the outdoor areas into clearly defined zones. A western playground is bordered by a linear play sculpture with sand play, climbing and sliding facilities. The northern play yard is designed as an exercise yard with age-appropriate play equipment. In the north-eastern area is the school garden, which enables barrier-free gardening and outdoor lessons. The open space is designed as a heavily greened play and school landscape with large-crowned trees of the future and structured by sunken areas of grasses and shrubs. In addition to their insect-friendly abundance of flowers, these areas also serve as retention and seepage areas.
© Atelier30, GTL
05 | 2025 COMPETITION
Redesign of the Mühlenberg School Campus | Wipperfürth
Recognition | In collaboration with LH Architekten and STLH Architekten
The new school campus places great emphasis on the design and quality of open spaces. It is accessed from the north and south-west, with all required parking spaces having been reorganised. The two schoolyards are adapted to the respective topography and laid out on different levels – with covered areas created by building recesses. Green islands, tree plantings and light-coloured, glare-free surfaces improve the microclimate and create a high quality of stay. The shared sports fields and ‘green classrooms’ are located in the southern green belt, which has been designed to be close to nature and made visible by seating edges in the topography. Rainwater retention has been integrated into the terrain. The roof areas are intensively or extensively greened, partly used as retention roofs, partly as roof terraces for the schools. The overall result is a well-designed, ecologically valuable open space with a high degree of versatility and quality of stay.
© LH Architekten, STLH Architekten, GTL
06 | 2025 COMPETITION
New Fire and Rescue Station I | Bonn
2nd prize | In collaboration with Steimle Architekten
The outdoor facilities of the new fire station are functional in nature and largely occupied by parking areas and turning circles. The quality of the outdoor space is therefore mainly found on the first floor: a surrounding, green terrace band creates a green setting with seating areas, especially in the east above the vehicle hall. The uppermost roof areas are extensively greened in combination with photovoltaics as retention roofs – important for rainwater management, as the paved courtyard areas do not allow for infiltration. In the inner courtyard, a central green island with trees remains free of traffic, complemented by green facades on the west wing. Visitor and bicycle parking spaces are located on the remaining area near the shared access road with BonnOrange. Existing trees in the west will be largely preserved, and the green strip will be densified. Robust, climate-resilient trees and shrubs, as well as nutrient plants and nesting sites, will promote biodiversity.
© Steimle Architekten, GTL
06 | 2025 COMPETITION
New Molecular Biology Building at the University of Biology on the Poppelsdorf Campus of the Rheinische Friedrich-Wilhelms-Universität | Bonn
1st prize | In collaboration with Atelier30
The new laboratory building for molecular biology integrates diverse, high-quality open spaces into the campus environment. The area in front of the main entrance is landscaped and offers a pleasant place to linger, as well as integrated bicycle parking spaces. The centrepiece of the open space concept is the differently designed inner courtyard with a green centre and adjoining terraces, which is excitingly structured by offsets in the building's shape. It functions as a connecting element and a place for exchange. There are further terraces with a high amenity value on several levels. The roof areas are extensively greened with native grasses and shrubs to promote biodiversity. A large roof terrace is available as a place of relaxation for employees. Photovoltaic systems on the roof complement the overall sustainable concept. The open spaces not only support the microclimate, but also strengthen communication and identity on the campus.
© Atelier30
07 | 2025 COMPETITION
Extension and renovation of two primary schools | Sassenburg
1st prize | In collaboration with Kauffmann Theilig & Partner
The new open space concept for the school grounds picks up on the open structure with multiple access points and views of the landscape, developing it into a diverse, natural schoolyard. Dense, varied planting surrounds the triangular school building and creates sheltered, organically shaped recreational areas. The schoolyard is functionally divided into a western exercise area with a climbing sculpture, sports and play facilities, and a sound garden with a shaded outdoor classroom. To the east, a quiet retreat is being created with a green classroom, garden areas and niches for lingering. The furniture promotes communication and individual use. Plantings at the edges create privacy and support ecological learning processes. The design responds to climatic challenges and raises awareness of sustainability. Bicycle parking spaces are retained and functional access points, such as to the waste disposal area, are integrated.
© Kauffmann Theilig & Partner, GTL
08 | 2025 PROJECT
Town hall square | Bebra
Completion
The Bebra Town Hall Square shines in new splendour! With its completion, a modern, inviting square has been created that encourages people to linger, meet and celebrate. A spacious staircase with seating leads directly to the heart of the market square, where trees, benches and a traffic-free area create a relaxed atmosphere. Different floor coverings and reused paving stones combine tradition with modern design. The highlight is the new fountain area – a place to play and cool off in summer temperatures during the day, atmospherically lit in the evening.
Whether it's the weekly market, a city festival or simply a break in between: there's room for everyone here. The memorial plaques commemorating Jewish history have also found a worthy location here.
And it continues: the second construction phase has now started directly adjacent in Amalienstraße to ensure a uniform, attractive cityscape there as well.
12 | 2025 Christmas Party
GTL Christmas Party 2025
Last Friday, it was that time of year again: our GTL Christmas party was coming up – as always, with our traditional hike. This time, we went to the Bergpark, where we were given an exciting guided tour of the Löwenburg. Afterwards, we hiked on to the castle and took the tram back to the city centre to go to the Biorestaurant Weissenstein. There we were warmly welcomed for the second time and enjoyed a wonderful meal, lots of conversation and a great atmosphere. It was especially nice that colleagues from other locations had also made the trip.
As every year, our GTL Secret Santa was a highlight. Under the motto ‘Home’, the team showed great creativity – from humorous to emotional gifts, regional specialities and personal stories, everything was there.
A big thank you to the entire team for a successful year full of exciting projects, new experiences and many wonderful moments. We look forward to 2026 and the paths we will take together!


