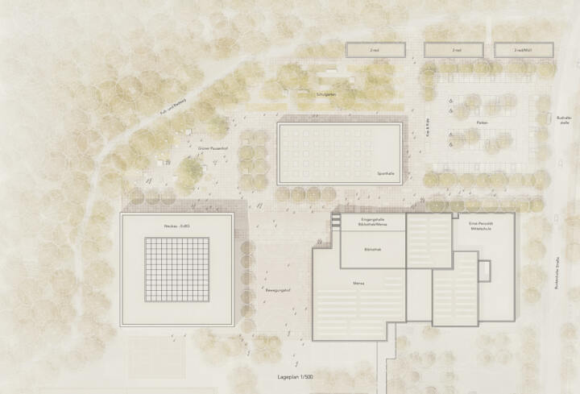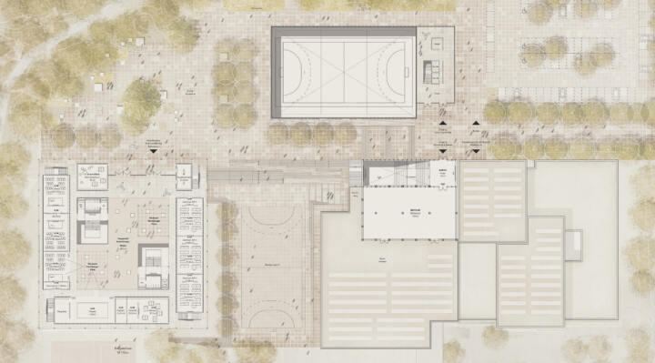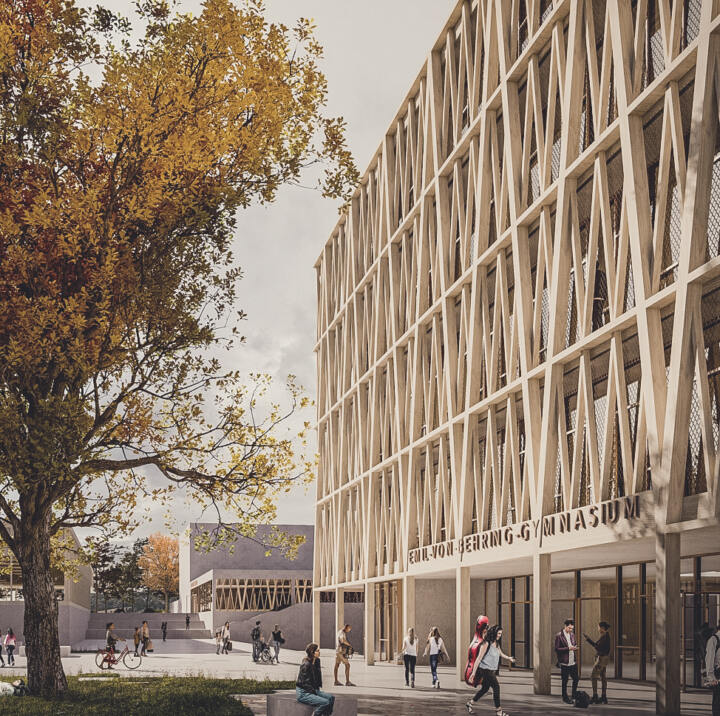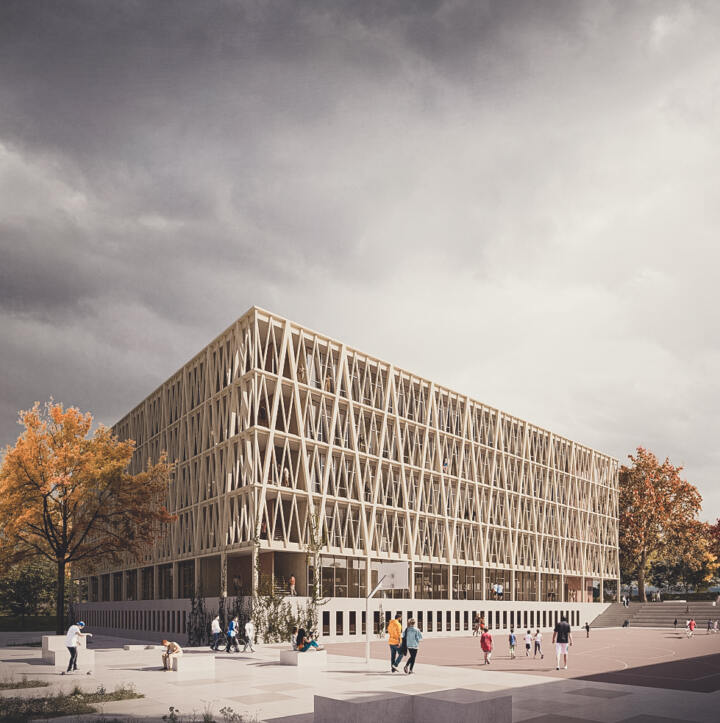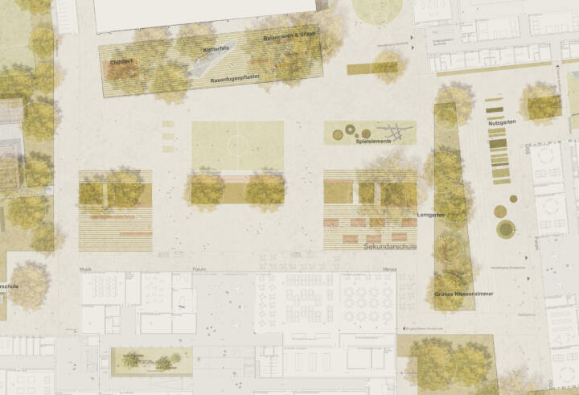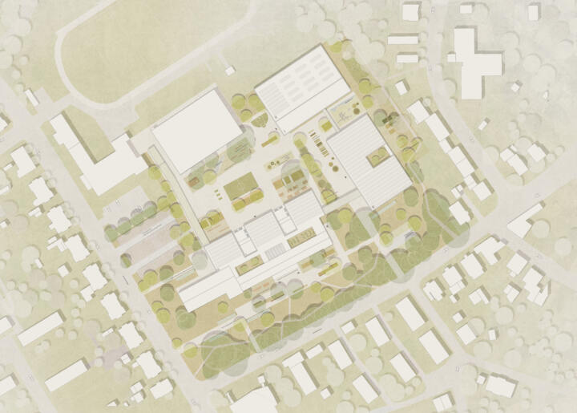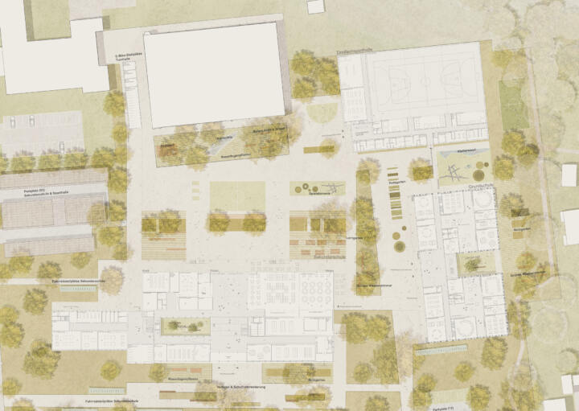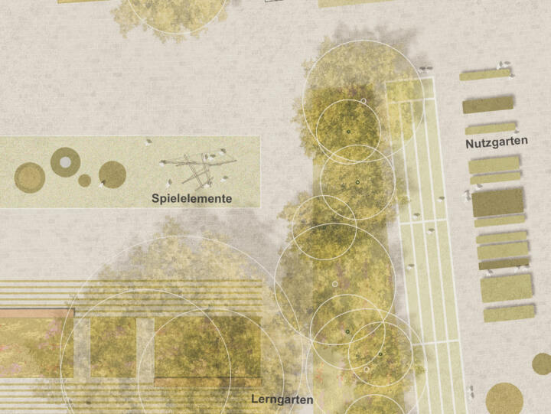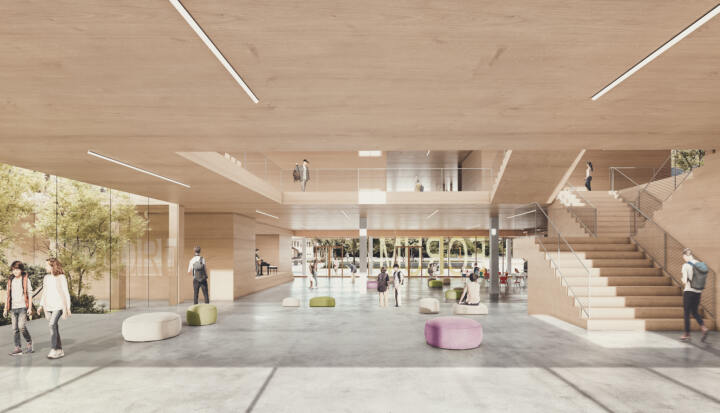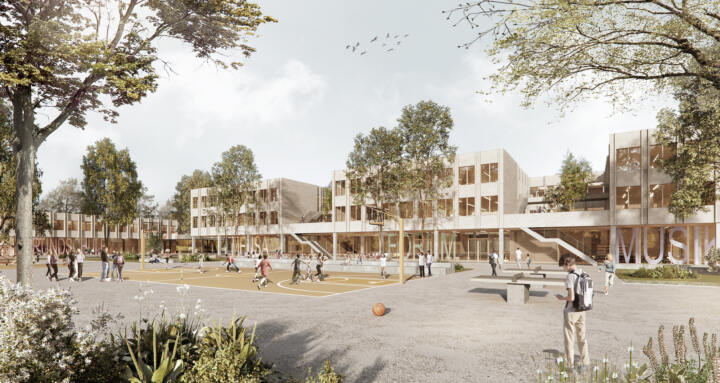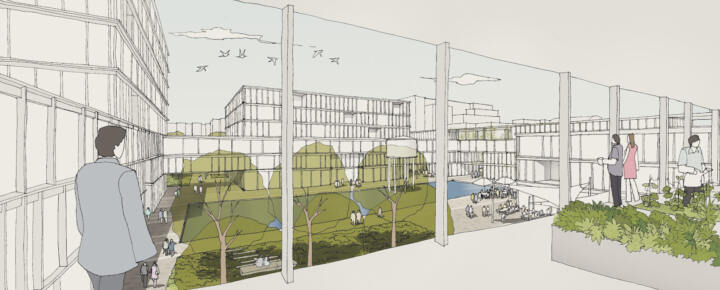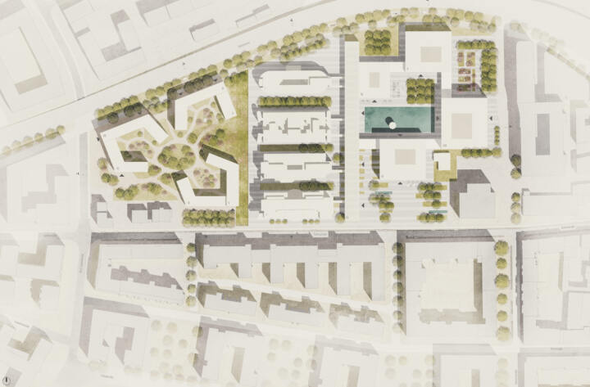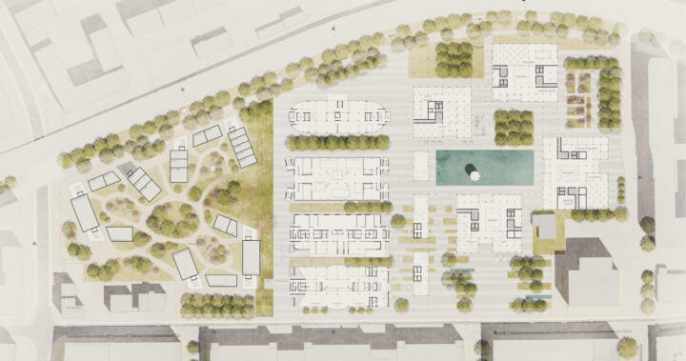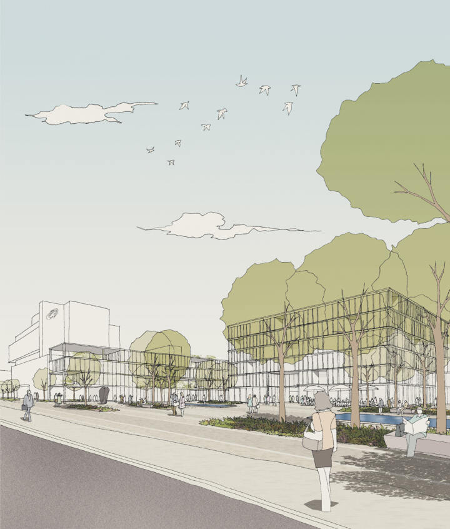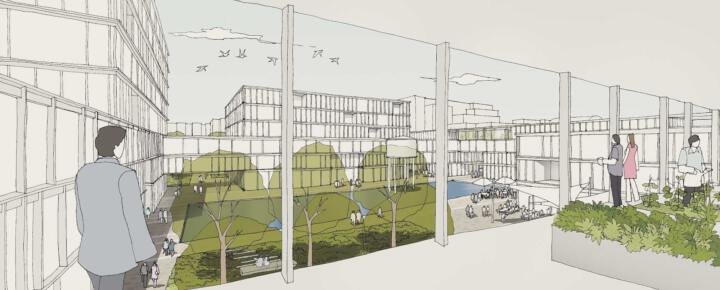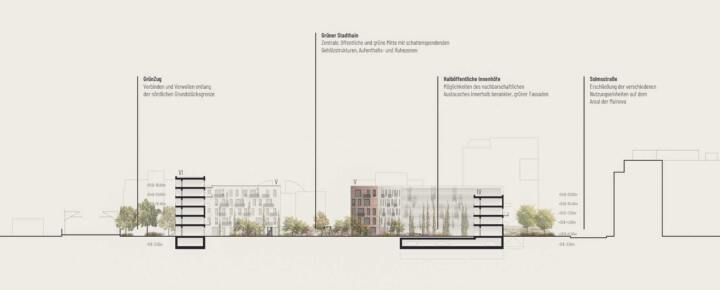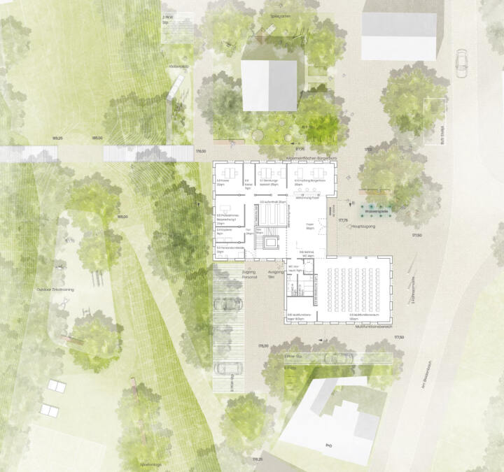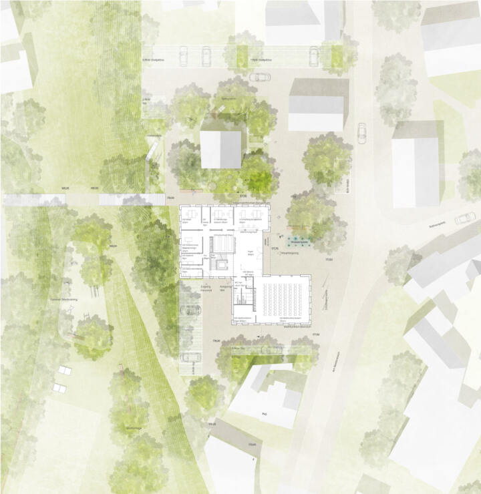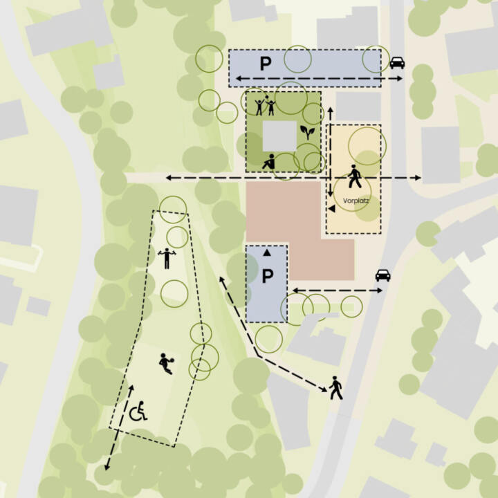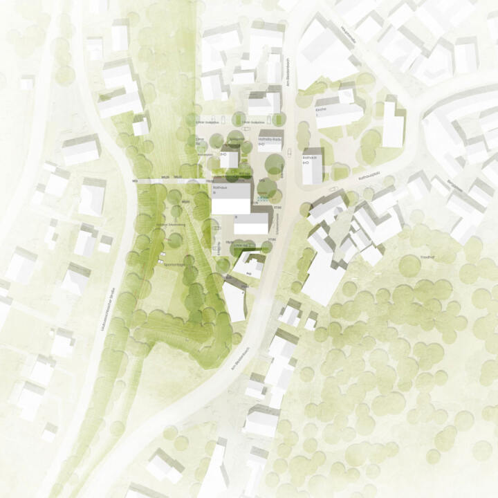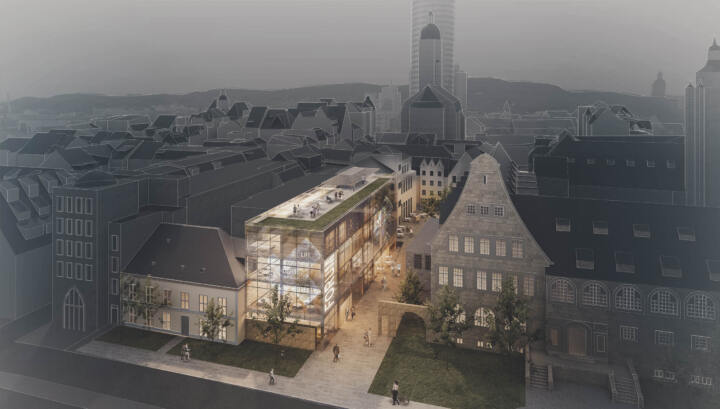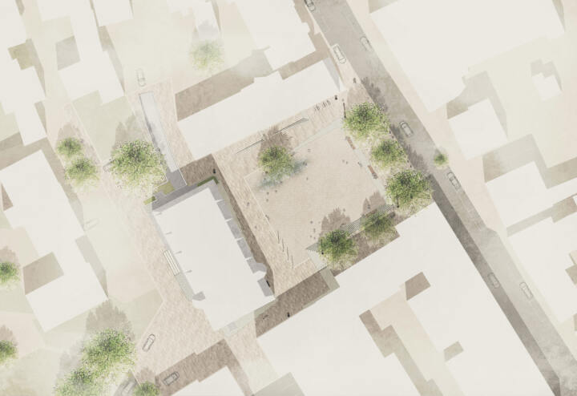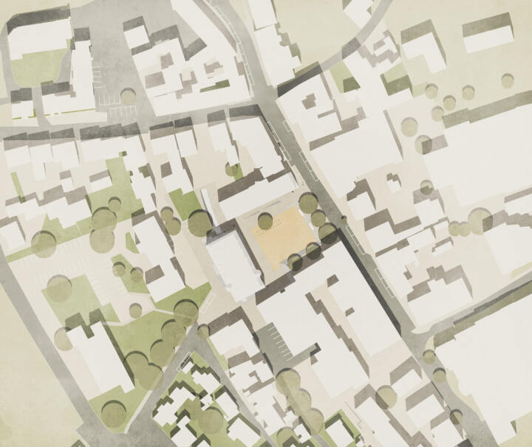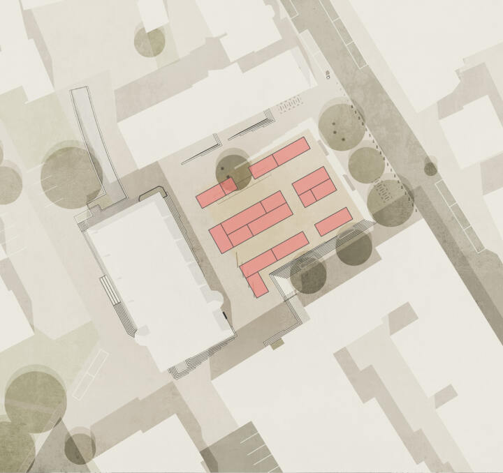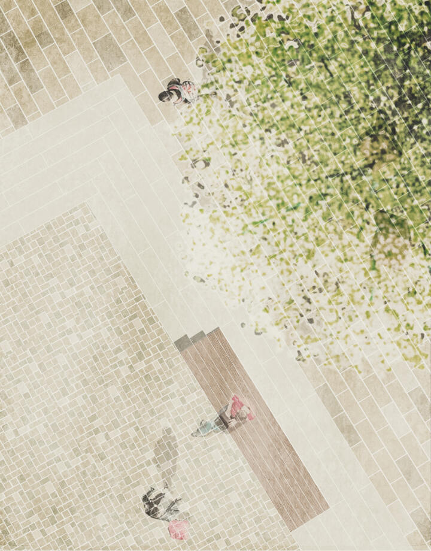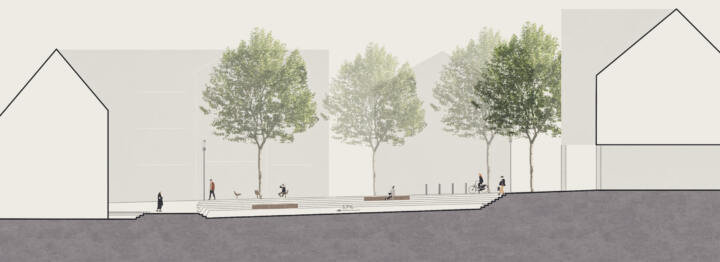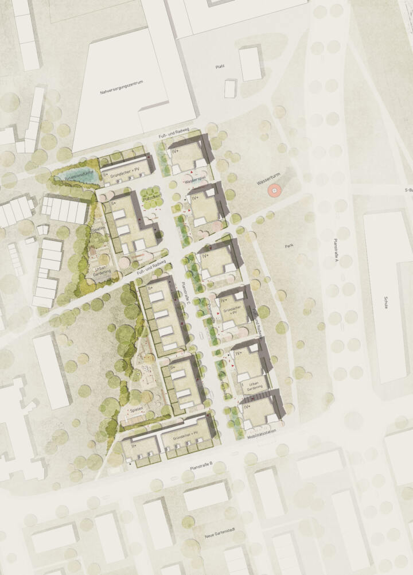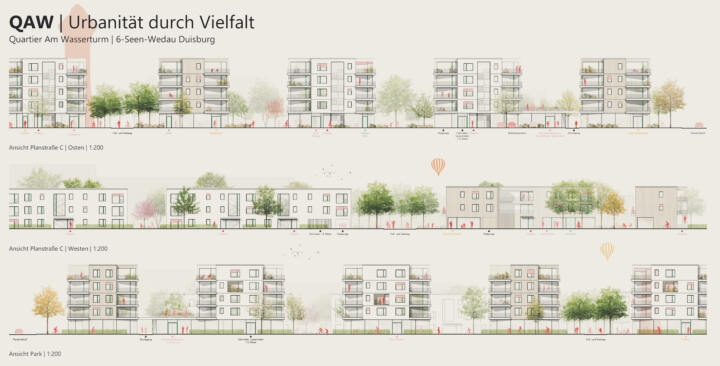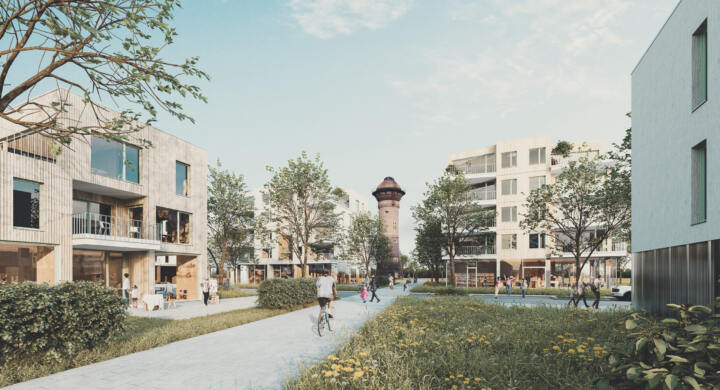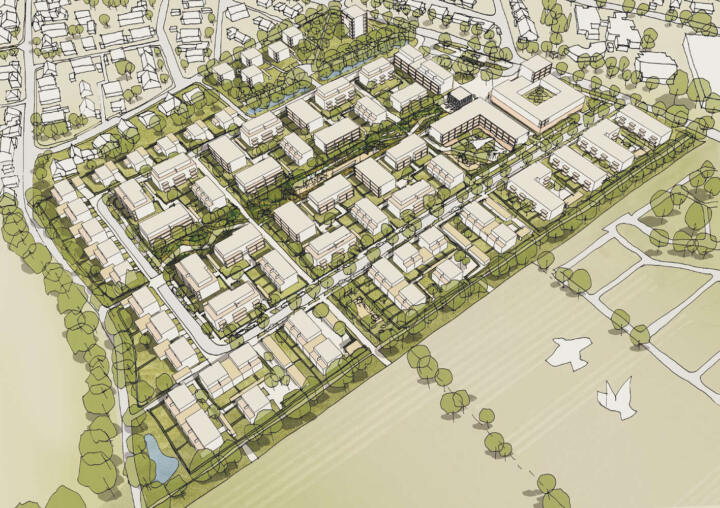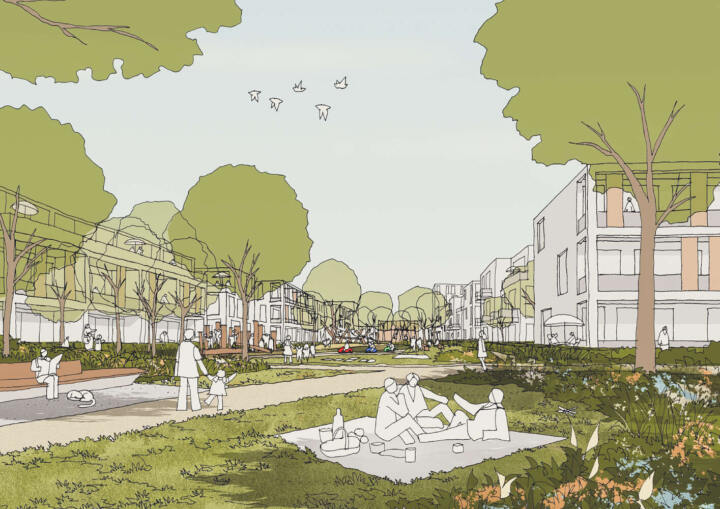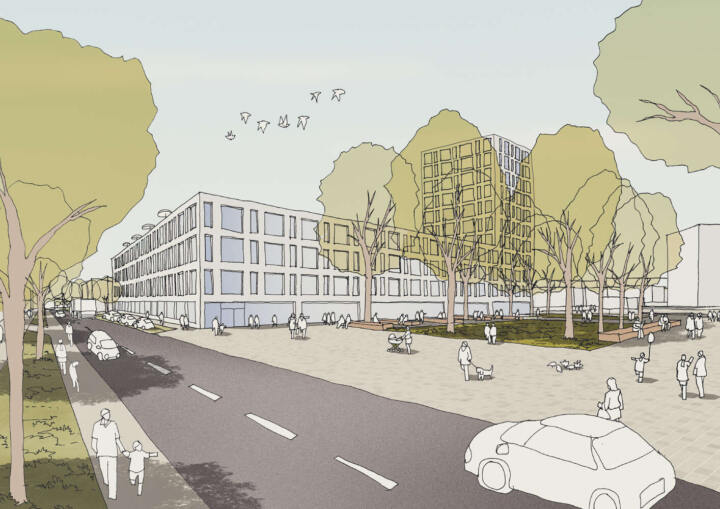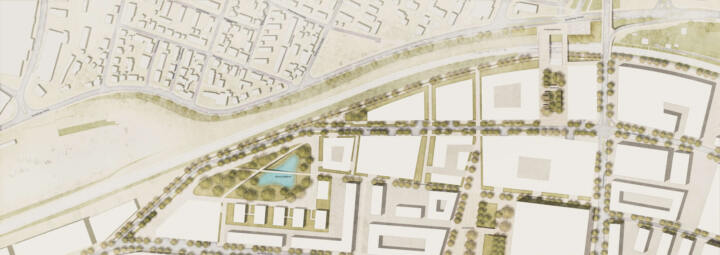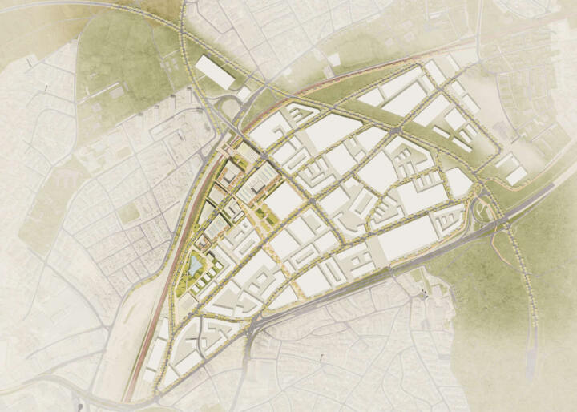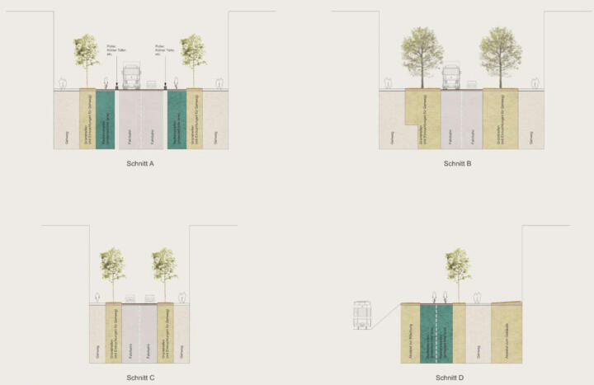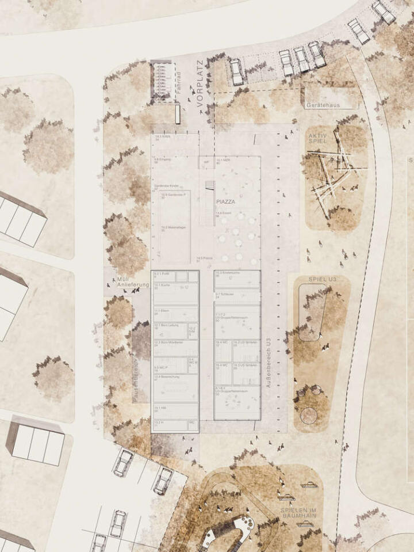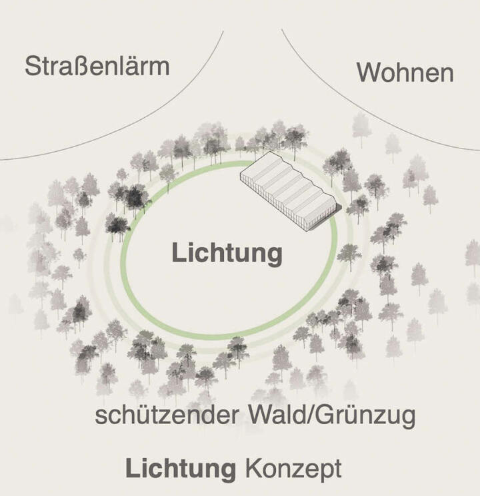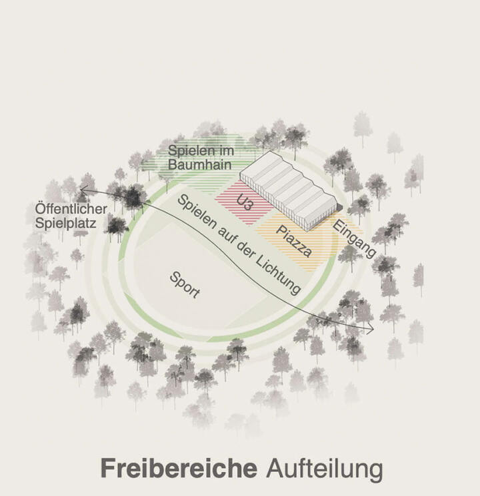Emil-von-Behring Secondary School | Spardorf
1. Prize | Emil-von-Behring Secondary School
Spardorf, Erlangen
In cooperation with Babler + Lodde Architekten
The open areas on the school campus are arranged as well-defined external spaces, while the existing topography is skilfully used to define the individual subspaces. These subspaces are effortlessly connected by means of a tiered arrangement of seating with integrated stairs and ramps. A square grid acts as a linking element, determining both the division and design of the interior spaces, as well as the squares and paths of external spaces. Geometric blocks and rows of trees take up the urban structure, accentuating the built context. A continuous surface made up of 1.25m x 1.25m slabs picks up on the building’s modular grid, tying the open spaces together. Variously sized seating decks are woven into this grid. In addition to three oak trees, all of which merit protection, a large number of existing trees can be preserved.
The lower-lying courtyard between the canteen and the secondary school accommodates an all-weather court. In future, should more open space be required, this function can be relocated to the roof of the new sports hall and the former area added to that of the schoolyard. All trees will be planted in generously dimensioned tree pits and these will be additionally irrigated via tree trenches so they can be permanently maintained, even in times of climate change.
School Campus Gellershagen | Bielefeld
3rd Prize | School Campus Gellershagen
Bielefeld
In Cooperation with Atelier 30 Architekten GmbH
With the new extension to the secondary school and the new buildings for the primary school and triple sports hall complex, building work to the school campus in the Schildesche neighbourhood has now been completed. The schoolyard is flanked on all sides by the school buildings, creating a protected area in which children can move around safely. Service areas are clearly zoned, while axial vistas and paths link the school campus with its urban neighbourhood.
These additional campus buildings set the context for a reorganisation of the open spaces around the campus, while also acknowledging the existing green belt on Schelpsheide. The secondary school is accessed centrally, either through the courtyard via the street “Am Brodhagen” or from Schelpsheide. At the heart of the campus lies the large playground, while a swathe of greenery separates the secondary school from the primary school. Dedicated areas for games are embedded in the uniform pavement of concrete pavers in finely nuanced shades of grey and beige. These areas are delineated by playful markings, by grass-permeable pavers or by colour, none of which present an obstacle to the children’s need to move around freely. Plenty of opportunities for primary school students to play – for example just romping around or climbing activities – are visually delineated by lines and fields in the surfacing, inspiring children to invent new hopping, running, and balancing games. Both the kitchen garden and the green classroom are located on the quiet east side. For secondary students, in addition to age-appropriate sports activities, there are outdoor teaching areas. Wherever possible, surface water is fed into the vegetation via tree trenches to improve the water supply to the foliage, which leads to an increase in evapotranspiration.
Mainova Campus Solmsstraße | Frankfurt
Recognition | Mainova Campus Solmsstraße
Frankfurt
In collaboration with hks Architekten GmbH Erfurt
Greenery galore!
The Mainova site on Solmsstrasse is being expanded, and the site‘s existing buildings integrated into the plan. A key elementary element – the so-called “connector” – links the existing structures with the new and will serve both as an access route and as a space for bringing people together across the entire extended campus. In the west, a residential area with courtyards and underground parking is being created, and in the east, the new campus. To meet various safety stipulations, this arrangement entails zoning the public and private open spaces differently. Traffic will be calmed to create new pedestrian routes between buildings for employees.
The open spaces on the Mainova Campus take their cue from the overall organization of open spaces around the site. Lines of trees will delineate the extent of greenery towards the railway line. On the northern site boundary this green corridor connects an area dedicated to recreation, sports and play via a green promenade.
On the site these green structures are linked into the residential quarter via the urban groves of trees. The urban feel of the entrance to the tunnel at Birkenweg that leads to the Schönhof quarter further emphasises its urban character. A green hub of shady copses at its centre is open to the public and provides recreational and quiet zones among the residences’ courtyards. These inner courtyards themselves offer a framework and space for neighbourly exchange surrounded by the green facades.
The linear “Green Hill” separating the campus from the residential area, provides parking spaces for e-mobility, and flanks onto the access route for campus traffic. Over the underground car park entrances and exits, intensively planted vegetation links the existing buildings within the campus. The forecourt acts as the entrance to the city and provides access to the Welcome Centre, Service Centre, a café and an exhibition space. The Mainova Campus offers employees, visitors and neighbourhood residents a place to linger under the trees next to the water basin.
City Hall | Weilmünster
3. Prize | Rathaus Weilmünster
Weilmünster
In collaboration with Meurer Generalplaner GmbH
The New Town Hall Weilmünster is to be a lighthouse project in terms of inner-city integration, functionality and sustainability. The urban development concept envisages a town hall building consisting of two simple structures, which supports the structural unity of Weilmünster in this quarter.
A contemporary open space concept is being developed for the town hall square, which will provides in particular clarity through the ordering of functions and spaces. The result is a multifunctional square that connects the various spatial structures.
Special attention is paid to the water feature, which positively influences the microclimate through evaporation. Visitors can cool off by the water or observe it from a distance and enjoy the relaxing effect. The fountains are designed to be navigable. The fountains can also be controlled according to the time of day/season/ and weather. In the shade of a group of chestnut trees, benches are arranged in the area of the entrance. The square is planned in large stone pavers.
The material integrates the street and the opposite area around the old town hall. A generously designed new town center with a clear identity is created. The parking spaces are planned in infiltration-capable grass paving slabs. Bicycle parking spaces are planned near the entrance. Three flagpoles will be placed in front of the town hall, clearly visible from the street. The tree population will be supplemented with climate-resistant trees. In the idea area, at the listed barn, a children’s playground will be created. The upper plateau will be connected, in addition to a barrier-free access from the south, via a generous staircase. On this plateau different, generation-spreading kinds of play and sport are offered.
FORUM Communication Center | Jena
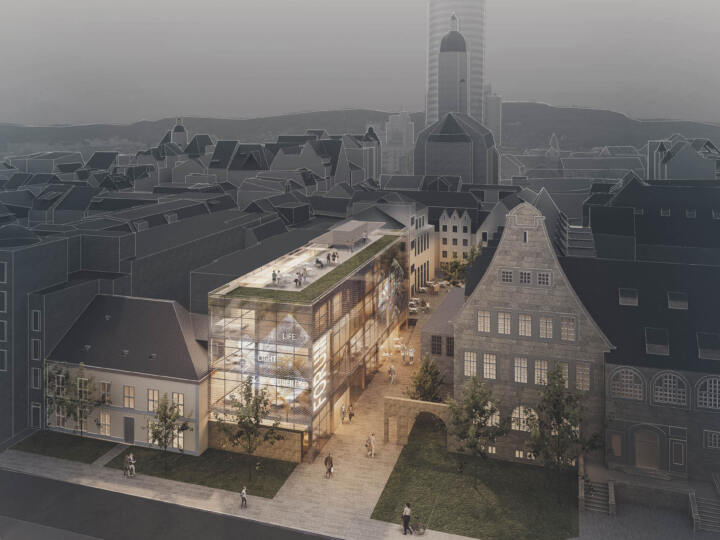
2. Prize I FORUM Communication Center
Jena
In cooperation with Behnisch Architekten
With the Communication Center Forum, the Friedrich Schiller University is creating a building in the city center of Jena, between the Inselplatz campus in the east and the historic city center in the west, planned according to ecological guidelines for attractive meeting and work opportunities between students and teachers. Conferences, exhibitions, gastronomic facilities and overnight accommodations will also find their place here.
The open space is not only seen as a pathway, but is interpreted as a communication and recreation area that presents itself in an open and inviting manner. This urban fugue and the FORUM will welcome students, scientists and interested people and accompany them during their stay in Jena. A ‘welcome area’ in the eastern ground floor area can be opened and extended towards the square, which increases the flexibility of use and connects interior and exterior space.
On the northern side, the staircase to the lower emergency exits is relocated and, with the green area and a generous bench, an additional lounge area is created here with direct reference to the square and the FORUM.
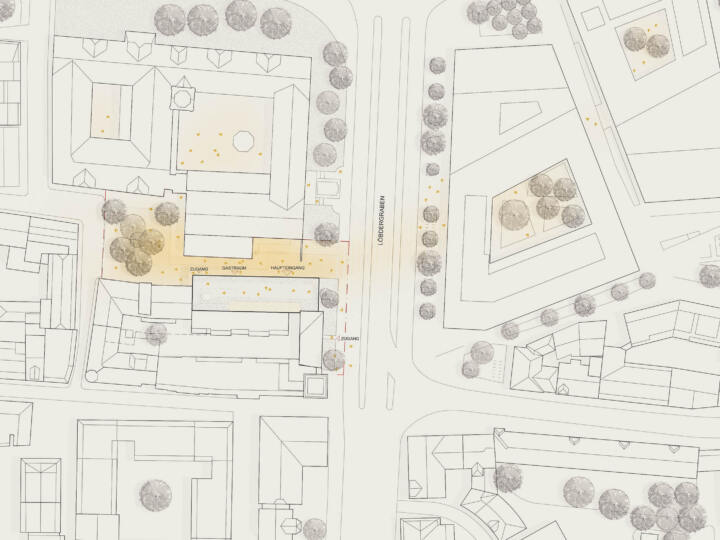
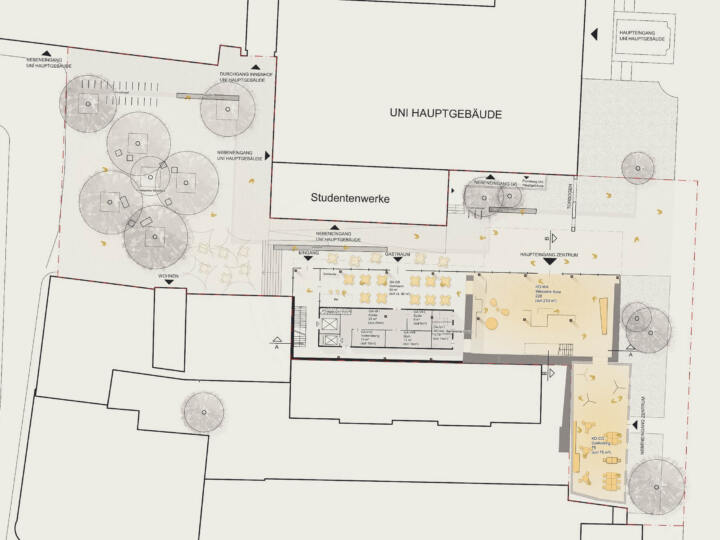
The café in the western ground floor area is slightly lowered opposite the path area and the square in the west. Here, a transition is created with seating steps and a staircase, which also invites people to linger.
The square in the west will be used for parking for the time being. However, the required 14 parking spaces will be arranged in such a way that the paved areas and part of the tree planting can already be realized in the first step.
In the second step, there will be further tree plantings and an addition of furniture, so that a small paved town square will be created here. The path surfaces will be designed with two different materials. Existing natural stone and new, large-format slabs symbolize the connection between history and the future. Benches and steps will be placed in front of the café in the band of slabs that separates these areas.
Town Hall Market | Bebra
1. Prize I Town Hall Market
Bebra
Traffic
The main area is free of car traffic and ideal for small events or a market. The new Rathausmarkt is intended primarily for pedestrians. The market can be reached by car and bicycle via the terrace on Nürnberger Straße. Bicycle parking spaces are located here for cyclists. On the northern side, there is a barrier-free access that can also be used by residents and the fire department, and on the southern side, the stores can be reached from Nürnberger Straße. The square is secured by the existing bollards. At the northern corner, the existing parking spaces can be supplemented by an e-charging station, which will make the Rathausmarkt more attractive and modern.
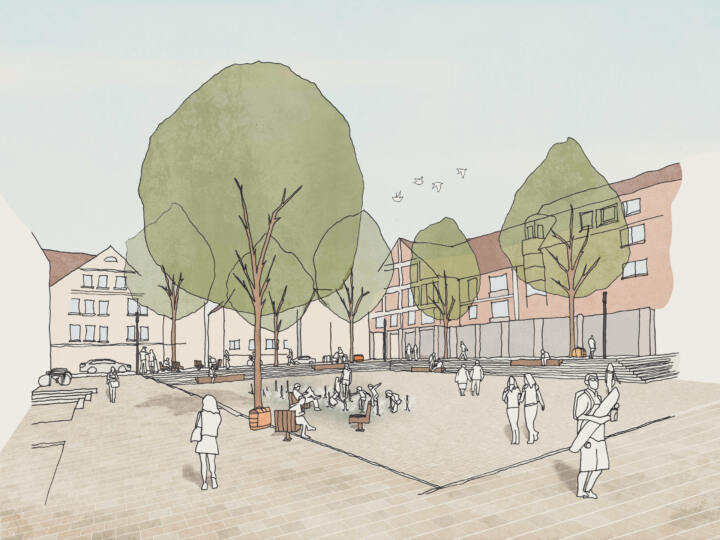
Material and Equipment
Currently, irregular paving and vegetation structures lie in front of the building facades.
paving and vegetation structures. The open space is defined by a targeted use of different floor coverings and materials to mark use and functional areas and at the same time to achieve a uniform coordinated appearance. The area of large stone pavers marks the movement space between the adjacent stores, the town hall and the streets. The inner plaza of natural stone forms the recreation area and provides space for markets, festivals and other events. The furniture and equipment is robust and timeless. The fountain area changes the microclimate. Visitors can cool off by the water or watch it from a distance and enjoy the relaxing effect of the water. The water feature will also be well received by children, who will enjoy visiting this space to romp and play. Four flagpoles and the new position of the memorial plaque in front of the town hall complete the square.
6-Lakes Wedau - Quarter at the water tower | Duisburg
1. Prize I 6-Lakes Wedau – Quarter at the water tower
Duisburg
In collaboration with Druscke und Grosser Architektur
The new residential quarter in Duisburg, with a water tower as an identity-forming element, will offer residents sustainable and future-oriented living space in the future.
In addition to a unique urban and open space planning concept, the issue of sustainability plays a decisive role.
Urban planning concept
Two ensemble groups are created, the so-called ‘neighborhoods’, which are linked via the centrally running Planstrasse C and the pedestrian and bicycle paths. Semi-public green spaces with different uses for the residents are assigned to the neighborhoods. Thus, open spaces with opportunities for play and recreation as well as urban gardening areas are created. The public area is dominated by the surrounding parking area. In addition, two plaza areas will be created to the north of Plan Street C and a mobility station to the south.
The creation of the two new communities will initiate a high level of communication among residents and strengthen the social aspects of the neighborhood. Architecturally, this is created in part by the diverse community uses located on the first floor. Among other things, youth rooms, community rooms as well as KiTa and small retail stores are planned. Above these, apartments with balconies will be realized. The outdoor space also invites interaction with each other through the shared play areas, urban gardening areas, tenant gardens and parking areas.
Sustainibility
In addition to social aspects and the promotion of these, the issue of sustainability plays a major role. The aim is to make the building as CO2-neutral as possible and to achieve the EH40 energy-efficient house standard. This is achieved primarily through the choice of a compact building structure with an advantageous A/V ratio. In addition, the roof surfaces will be green.
The importance of sustainable design can also be seen in the exterior. The new buildings blend harmoniously into the existing park and green structures. In addition, only a small amount of surface area is sealed and planting that promotes biodiversity is aimed for.
Suburban Development | Bonn
2. Prize I Suburban Development
Bonn
In collaboration with Baufrösche Architekten und Stadtplaner GmbH
In the development of the urban design, the “good” neighbourhood in the area is in the foreground. All building plots are clearly delimited and can use the special features of the allocated land for their “own neighbourhood” and identity. The preservation of formative wooded structures in connection with new green structures, a market place with gastronomy and a supermarket increase the qualities of stay and ecology for residents and visitors.
Urban planning concept
The new residential quarter with the market place, bus station, supermarket with senior citizens’ center, day care center and a restaurant loft forms a new center in the Roleber district. This identity-creating concept is a sensible addition to the existing structure, enriches the public space and is sure to become a popular meeting place in the district. Our design carefully develops the existing urban situation at the edges and uses the building sites at the central park and market place for moderate densification with apartment buildings. The urban development concept allows for flats of exceptionally high quality due to the generous relationship to the outdoor space, the creation of a clearly defined private sphere and the high-quality development.
- detached house cubes
- good ventilation and comfortable microclimate
- optimal building orientation
- good lighting for all flats
- residential courtyards with a communal center
- terraced house complexes with a neighbourhood square
- attractive row of semi-detached houses with a view of the nature reserve
- clear completion and rounding off of the development vis-à-vis the FFH and nature conservation area
- garden courtyard houses at the transition to the existing detached houses
- stacked single-family houses (Einspänner) and a residential tower in the Alleen quarter
- compact residential courtyards without basement close to the neighbourhood garage
- development ring with visitor parking for short distances
- a day-care center with a connection to the park and market place
- Diversity in the house typologies and thus also diversity in the housing offer
- No direct orientation of private open spaces / balconies towards the cemetery
- Fire protection – predominantly three-storey construction, where possible with staggered storeys and a residential tower with safety staircase
- a supermarket and a restaurant loft at the bus station and market square
- a senior citizens’ center above the supermarket for residential groups and assisted living
Concept for open spaces
The urban development concept results in a high proportion of green spaces with characteristic woody structures, sophisticated planting and attractive garden areas. The central park as a “playground” for young and old and a market place offers spaces with high quality of stay.
- Large, varied green and drainage areas
- Preservation of characteristic woody structures
- Multi-layered uses on the neighbourhood square, e.g. as a boules court, market place, open space for playgrounds and youth mobiles, meeting place and a location for neighbourhood festivals.
- an “equipment playground” with a connection to a green corridor in the optional development areas.
- Fitness park with exercise equipment in the central park
- preservation of the “moat” with its magnificent tree population
- all roofs will be extensively greened
- Rainwater is collected in cisterns and used for garden irrigation
- All excess roof water and rainwater on the development paths will be infiltrated into the adjacent green spaces in partially widening seepage trenches to improve the balance of groundwater recharge in the area.
- Retention trough for rainwater as a small biotope
- Parking spaces with infiltration joints
- safe pedestrian connections
- the preservation of large existing trees and the generous green spaces with new trees meet the increased need for urban green space as a buffer for heat and heavy rainfall events due to climate change and as a dust filter
RT unlimited and BETZ-Areal | Reutlingen
1. Prize | RT unlimited and BETZ-Areal
Reutlingen
In collaboration with HHS Planer + Architekten AG and LK Argus GmbH
Climate change and social change are the outstanding issues of future-oriented development. The climate turnaround can only be achieved if a turnaround in transport design is also successful. The central task will be to reconcile this with the necessary mobility needs, also in Reutlingen unlimited. The basic consideration for the traffic planning concept is thus to deal sensitively and sustainably with the existing traffic infrastructures in the planning area. The reorganisation and adaptation of the traffic development will take place on the basis of the existing situation. The current main access road, Max-Planck-Strasse, can be almost completely retained.
Against the backdrop of climate change and a changing awareness of “healthy mobility”, structures are to be created within the area that structures are to be created within the area that support appropriate forms of locomotion. Therefore traffic areas within the area should be differentiated and areas are to be created that enable safe movement by bicycle and on foot. The creation of safe cycle paths will make it possible to cross quickly and safely.
With the establishment of bicycle rental stations and protected parking facilities and bicycle boxes within the area. Cycle traffic is additionally promoted. The cycle paths and footpaths connect the open spaces within and outside the site and connect to existing pedestrian and and cycle paths. In addition to the footpath and cycle path connections, the area is served by public transport with buses and, in the future, additionally by smaller electric and hydrogen mini-buses.
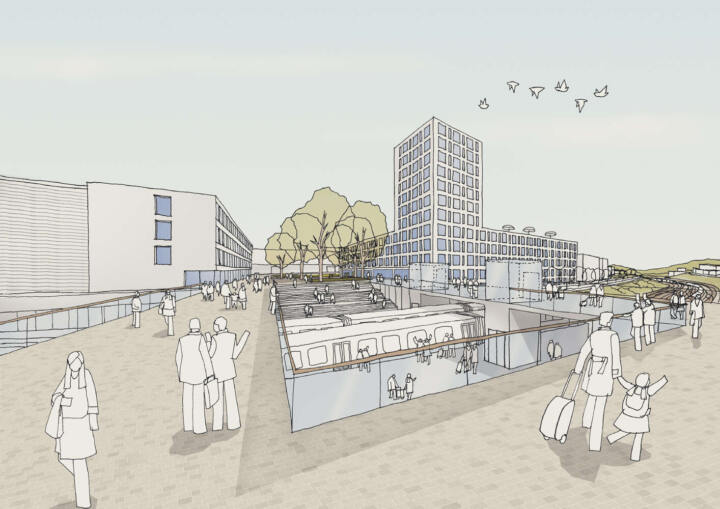
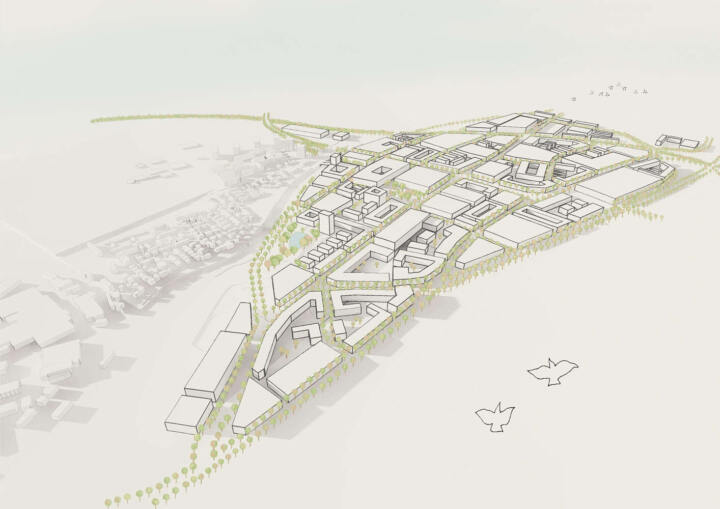
Urban planning concept
- High density, urban city spaces,
- attractive neighbourhood open spaces,
- low traffic load,
- flexible parcelling,
- flexible arrangement and modification of walls and storey ceilings,
- sustainable buildings.
Generous neighbourhood squares are created at central points in the planning area. At public uses will be located at the edges of the squares (local supply, fitness, childcare). The squares are within easy walking or cycling distance. The RTUnlimited industrial area is being developed around the neighbourhood squares.
Open space concept
The understanding of public space as an animated urban area is a central building block of the overall concept. The aim of this concept is therefore to significantly upgrade streets, squares and paths, primarily as recreational areas and only secondarily as traffic areas.
This is a decisive prerequisite for the development of an attractive and liveable district. For these reasons, the main development is generously dimensioned as the central backbone of the neighborhood. The boulevard, furnished with high-quality trees and furniture will be upgraded with an independent profile. The squares are the identity-forming point of the area.
In the realization part, the area develops from the “entrance square” towards the west. The bus stops, the suburban railway and a multi-storey car park are connected via this square. In addition, the square takes on the function of a public neighbourhood square that opens up to the boulevard. This creates an attractive urban space with a high quality of stay, traffic safety and social control for pedestrians and cyclists, and promotes a representative address for the neighbouring businesses and customers.
Overall, the development system can be characterised as finely structured, clear and open. The different zoning, street space divisions, the clear visual axes and the square-like expansions along the main development along the main development – the “Green Boulevard” – results in optimal orientation for all road users. This urban promenade not only opens up the entire commercial area, but also presents itself as a strong identification feature for the residents. Planted with different types of trees, this new wide neighbourhood boulevard changes throughout the year.
Especially in spring and autumn, when the trees blossom and their autumn colours dominate the cityscape. In summer, when the twine trees blossom creamy white, and in autumn, when the leaves of the oaksturn an intense play of yellow and orange, the neighbourhood boulevard sets a strong accent, even beyond.
The new street furniture consisting of long double benches invites people to linger under the trees planted at different intervals. The central heart of the boulevard will be the neighbourhood square. Café or restaurant with outdoor catering and shops. On the square, in the shade of the free-standing trees, urban life takes place. In the ideas section, another town square is planned as a link between the neighbourhoods.
A park with a lake forms a central open space element and increases the added value of the entire district. The lake will be created for the retention of rainwater and will contribute to the quality of stay with its seating steps and footbridges. The proposed open spaces and the individually designed roof areas in the form of terraces, loggias and roof gardens create differentiated open space qualities and offers for various uses.
The new neighbourhood is characterised by a strongly greened structure.
Habakuk Daycare Center | Friedrichshafen
2. Prize I Habakuk Daycare Centerk
Friedrichshafen
In collaboration with mt2 Architekten I Stadtplaner BDA, TRAGRAUM Ingenieure PartmbB
The basic concept of the open space planning revolves around a clearing motif. The adjacent forest extends into the processing area, and encloses its edge, thus forming a clearing-like situation.
The new daycare center, with its open spaces and the existing facilities, such as the multi-generation playground and the sports field, fits naturally into the tree structure and thus syncing as part of the forest or the clearing.
The result is an atmospherically natural overall picture in which the architecture and the surrounding landscape function as a unit.
The outdoor play area is divided into three “islands” with differentiated, age-specific games. The “play islands” are implemented freely in a spacious meadow and are arranged in such a way that they are oriented towards the respective group rooms.
© mt2 Architekten I Stadtplaner BDA
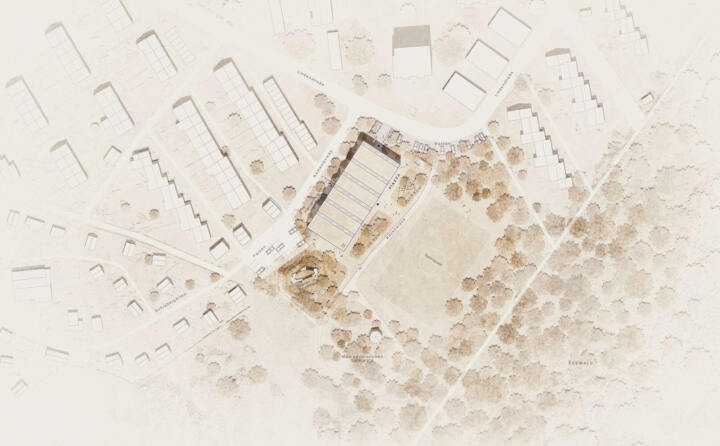
Scattered tree implementations create shaded areas and structures the overall space – in which different play areas are atmospherically created but which maintain a clearly visible and manageable system.
The aim is to create a robust, and varied range of games that stimulate the imagination and encourage the children’s urge to move.


