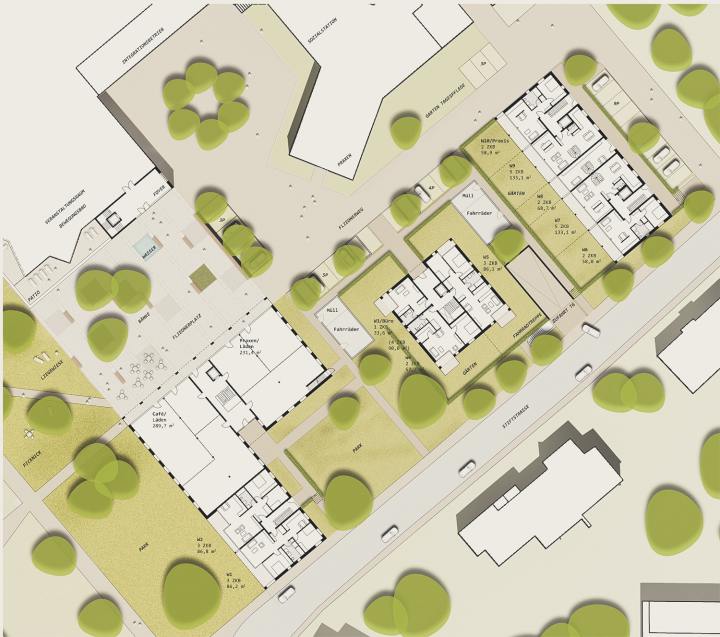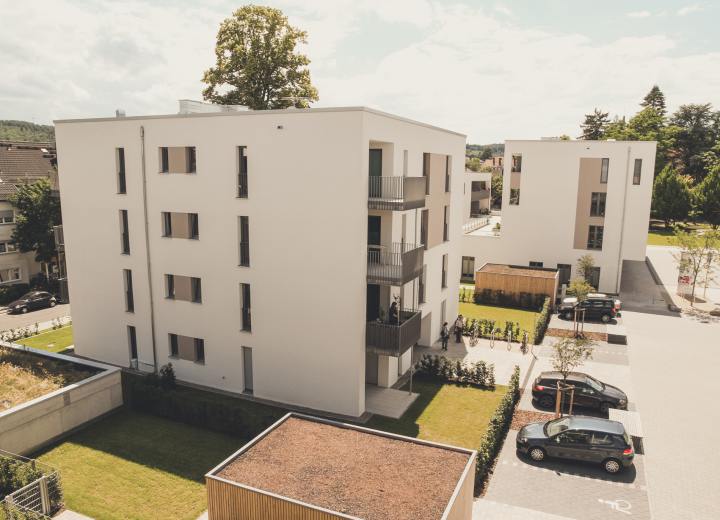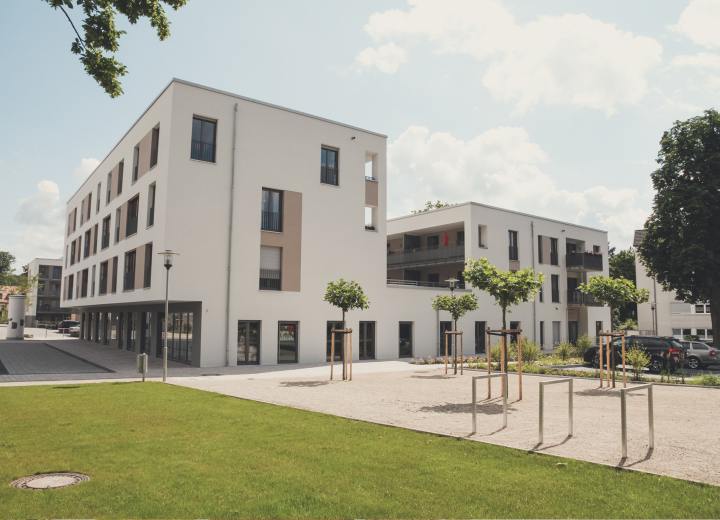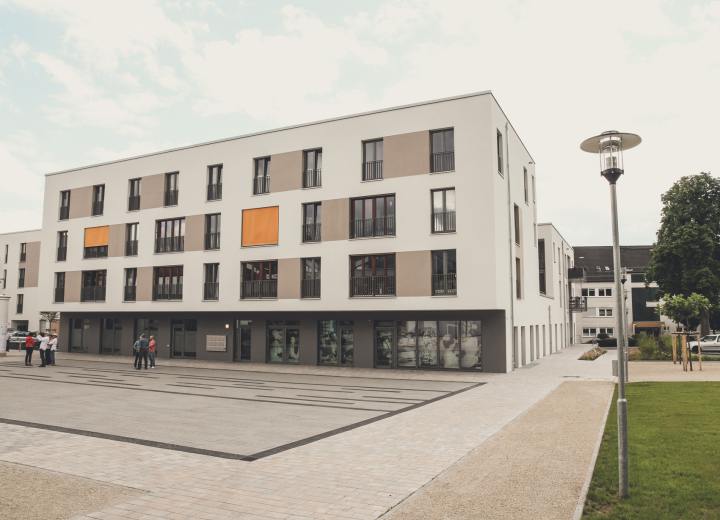Residential Construction – Fliednerplatz
Mühltal
Client: Nieder-Ramstädter Diakonie
Cost: 350.000 Euro
Area: 2.400 sqm
Phases: Lph 1 – 8
Duration: 2012 – 2015
In collaboration with: Baufrösche, Kassel
The project, commissioned by the Nieder-Ramstädter Diakonie, included the construction of new residential buildings with underground parking, outdoor facilities and a children’s playground, in the municipality of Mühltal.
The landscape design incorporated the implementation of necessary accesses to the underground and above ground parking spaces, two open garage inlets, as well as the entrances to the residential buildings.
The topography has an approximately 120cm height difference, which is intercepted by a wall. The landscape layout integrates shrubs, small trees and already existing trees into the design. Disconnected spaces are planted with lawn for flexibility, and a children’s playground is planned with a protective fall covering for optimal safety.





