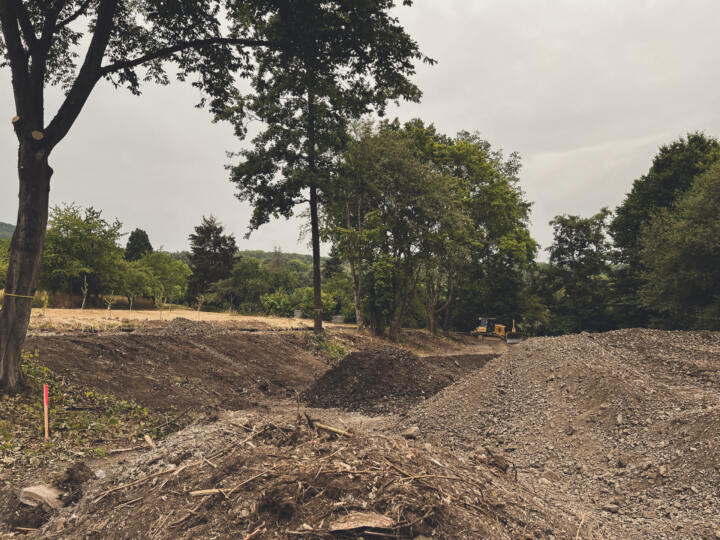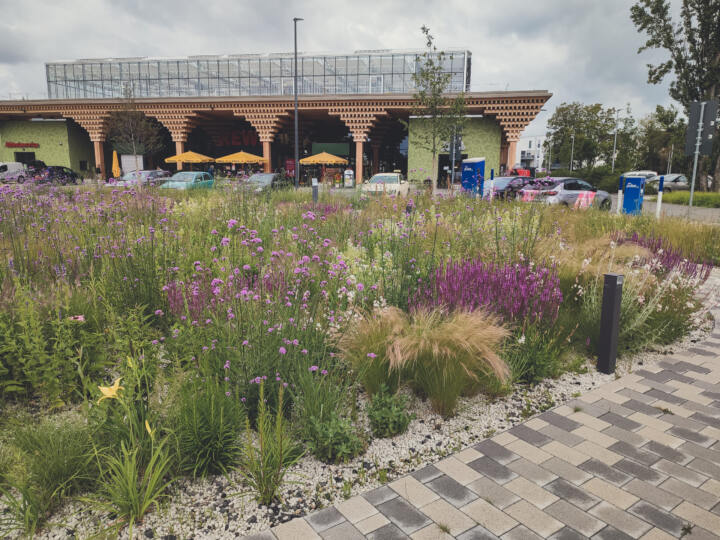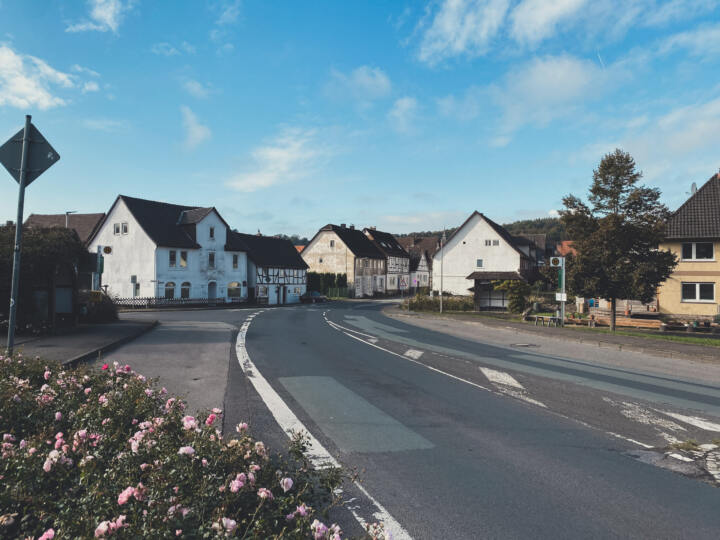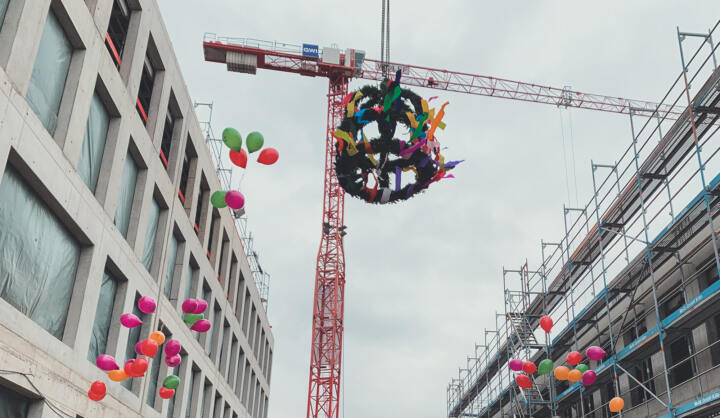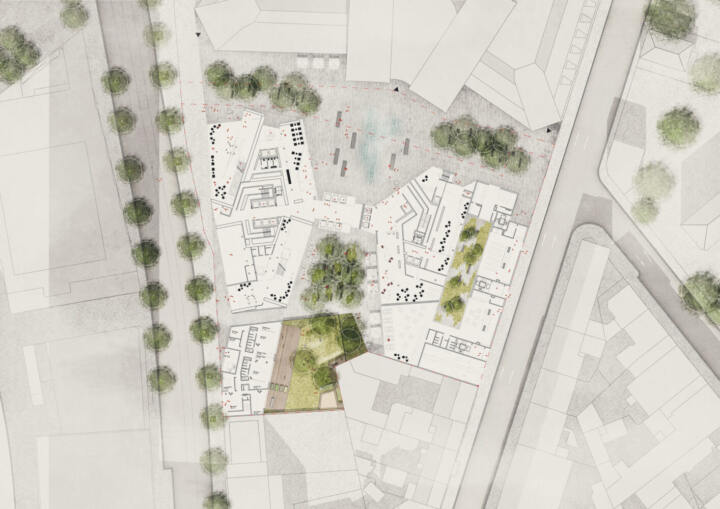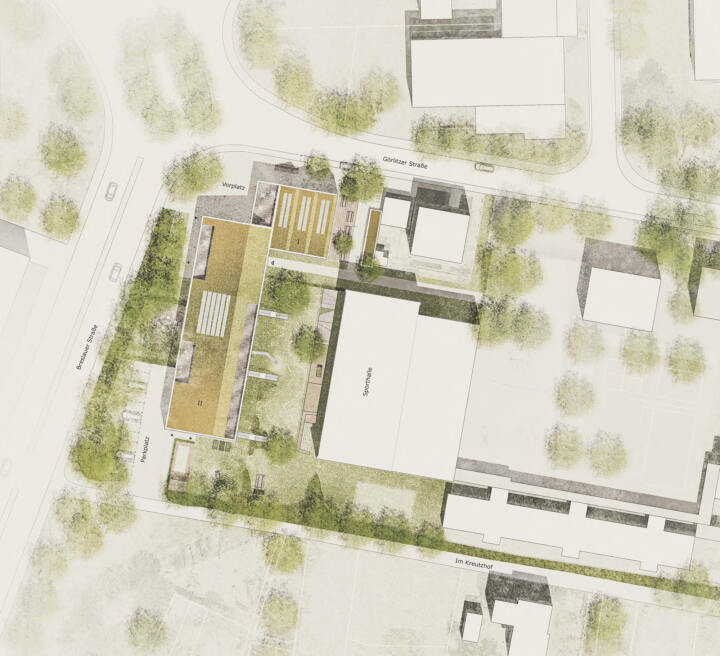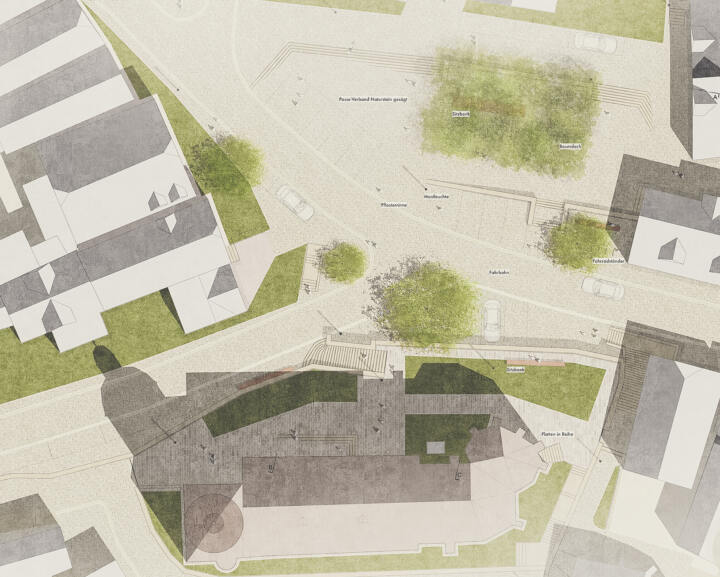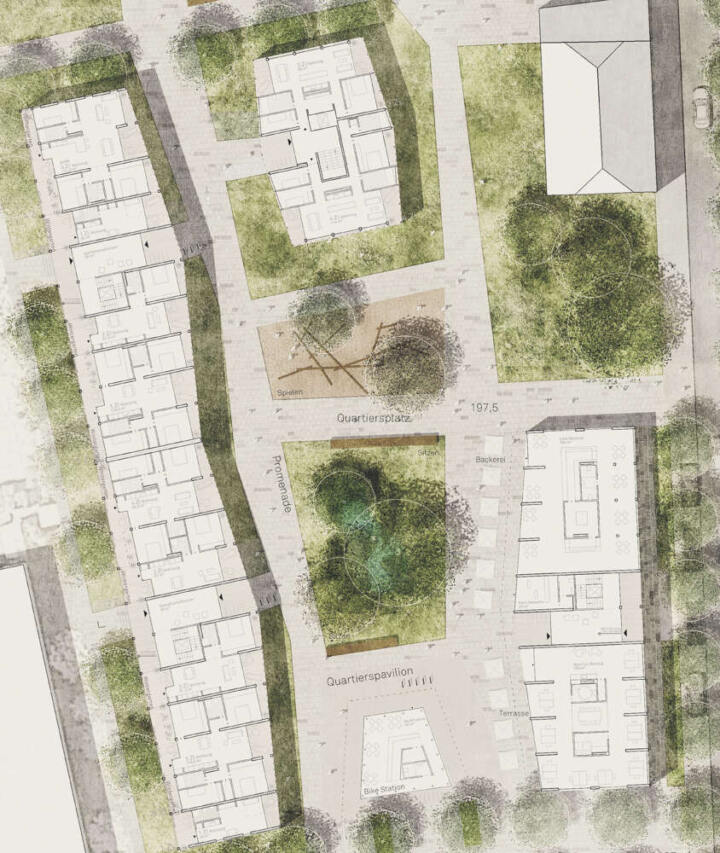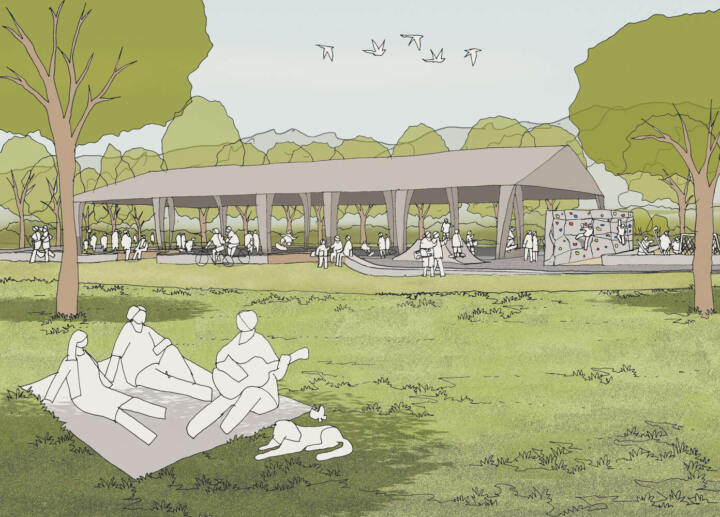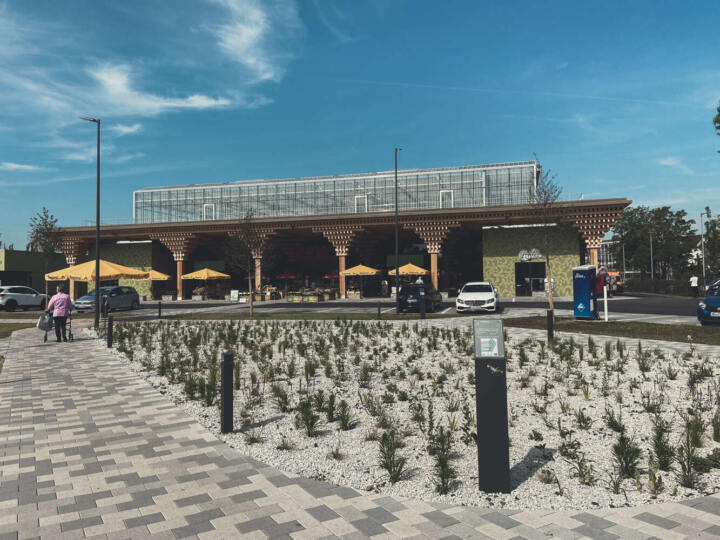07 | 2022 PROJECT
Orchard Bergpark Wilhelmshöhe, Kassel
Start of construction
On the Brandt-Stoph-Platz, an orchard based on a historical model is being created in the course of the new construction of the garden depot. The parking lot will be remodeled in this construction project and provided with a tree grid of fruit trees with old varieties from the 17th century to the 19th century, as well as forward-looking breeds. ©GTL
10 | 2022 PROJECT
REWE Green Market Wiesbaden
Update
One year after the opening of Rewe's new pilot store in Wiesbaden-Erbenheim the mixed perennial planting shines. When selecting the plants, attention was paid to drought tolerance, extensive care and a long flowering period. In addition to the striking architecture, the perennial planting is a special eye-catcher. ©GTL
10 | 2022 PROJECT
Poststraße Helmarshausen
Surcharge
We are pleased about the assignment together with the Oppermann engineering office to redesign the through road in Helmarshausen. After we prepared the feasibility study in 2021, we were now able to use the VgV procedure prevail against the competition and look forward to the implementation. ©GTL
01 | 2022 PROJECT
Monheimer Tor, Monheim
Topping-out ceremony
The existing shopping center in Monheim, the Monheimer Tor, is supplemented and enlarged by an extensive new building. GTL is responsible for the planning of the roof and interior greening. On 21.01.2022 the new building was inaugurated by a public topping-out ceremony.
During a speech, among others by the building owner, the topping-out tree was raised and the building was then consecrated with the traditional topping-out ceremony by the carpenter. This celebration marks a successfully completed milestone on the road to completion in 2024. ©GTL
12 | 2021 COMPETITION
Millennium Areal Frankfurt
Recognition
In the international realization competition, together with the architects schneider+ schumacher, we received recognition for our contribution. The development of the Millennium Areal in Frankfurt and the extension by two high-rise buildings with mixed use shall shape the skyline in a sustainable, resource-saving and climate-friendly way.
The building ensemble complementing Tower185 integrates offices, a hotel, apartments, stores, gastronomy and a kindergarten. The outdoor space is divided into a forecourt with a fountain and groves of trees, inner courtyards and a kindergarten play area. ©GTL
11 | 2021 COMPETITION
Family Center, Learning Workshop and Daycare Center, Waldau Campus Kassel
1st Prize
The new family center at the Waldau Campus has an open and inviting structure with a spacious forecourt and entrance area. A wooden deck serves there as a meeting point and waiting area in front of the building. The garden consists of an undulating lawn and a linear play element with multiple uses, terraces for sitting for the learning workshop and for the children's restaurant. Planting beds and fruit trees are provided for the children to explore and snack on. ©GTL
11 | 2021 COMPETITION
Alter Markt Gudensberg
3rd Prize
We are pleased about the competition success in the region around Kassel. The small town of Gudensberg is to be sensitively redesigned and revitalized with its historic center, the market square. With our concept of terracing, traffic will be reduced, downtown living will be promoted and the open space will be upgraded so that events can once again take place in this beautiful setting. The identity is strengthened and the ensemble of castle, church and market is linked. © GTL
08 | 2021 COMPETITION
Mainquartier Volkach
2nd Prize
In Volkach, a new modern, mixed, diverse and lively neighborhood is to be created on a derelict company site, combining living and working. The area is divided into two areas with different characters. In the south, there is a neighborhood square at the daycare center with an adjacent skate park and retention areas.
In the north, the buildings form a common green center, a large public open space for playing, moving, strolling and staying. In addition, there will be communal courtyards and private areas in the form of terraces, loggias and roof gardens.
Green facades and roofs, as well as the use of native, site-appropriate plants, create habitats for flora and fauna. Site plan: © GTL/Steimle Architekten GmbH
07 | 2021 PROJECT
Thiele-Floodplain| Bad Arolsen
Update
The planning for the Thiele floodplain in Bad Arolsen with the engineering office Oppermann from Vellmar has begun.
The 1.4 km long Thiele floodplain will be developed and renaturalized close to nature and made accessible to the public. For this purpose, a new path connection with various offers for children and young people will be created. A youth center with a skate park, parkour area, field hockey pitch and basketball hoop will be built on the site of the former swimming pool. In addition, a forest playground, a brook landscape and a bridge for young and old will be realized. © GTL
07 | 2021 PROJECT
Rewe Green Building| Wiesbaden-Erbenheim
Completion
GTL worked on the Rewe Green Building project in Wiesbaden together with the architectural firm acme in the Service Phases 1 - 9. In planning since 2018, the Rewe store was able to open this year on May 27, thus launching a pilot project.
The market revolves entirely around the theme of "sustainability" and takes a look at the shopping places of the future as well as a resource-saving food production. On site, fish farming is carried out on the roof and basil is planted.
The Rewe building stands out not only for its innovative concept, but also for its unusual architectural design. Columns of stacked timber form the supporting structure for the glass roof farm, forming a unique vaulted structure. Inside, customers look out onto a glass atrium, the rooftop greenhouse.
The exterior is characterized by parking lots broken up with green spaces, perennial plantings and a flowering meadow. The greening creates important habitats for wildlife. The proportion of sealed surfaces was reduced and a subsoil capable of infiltration was created. © GTL


