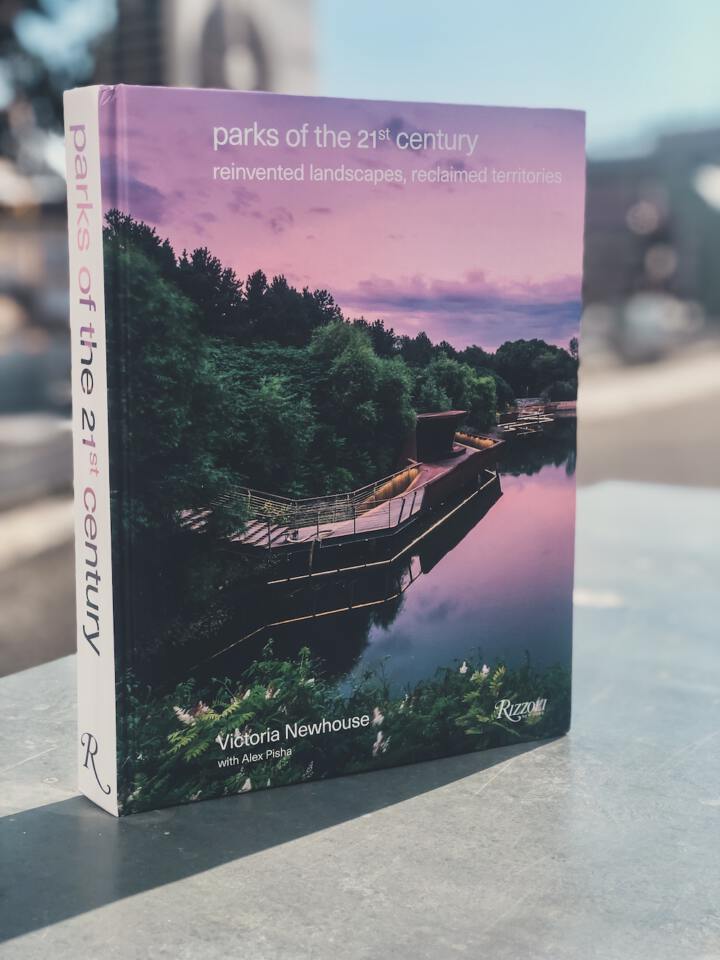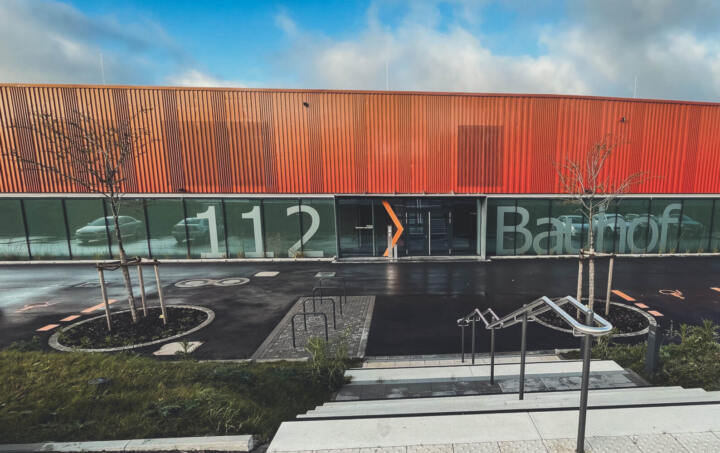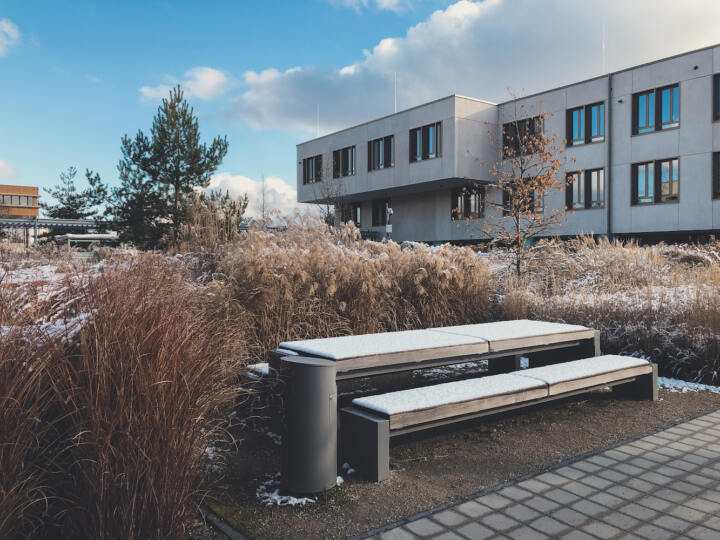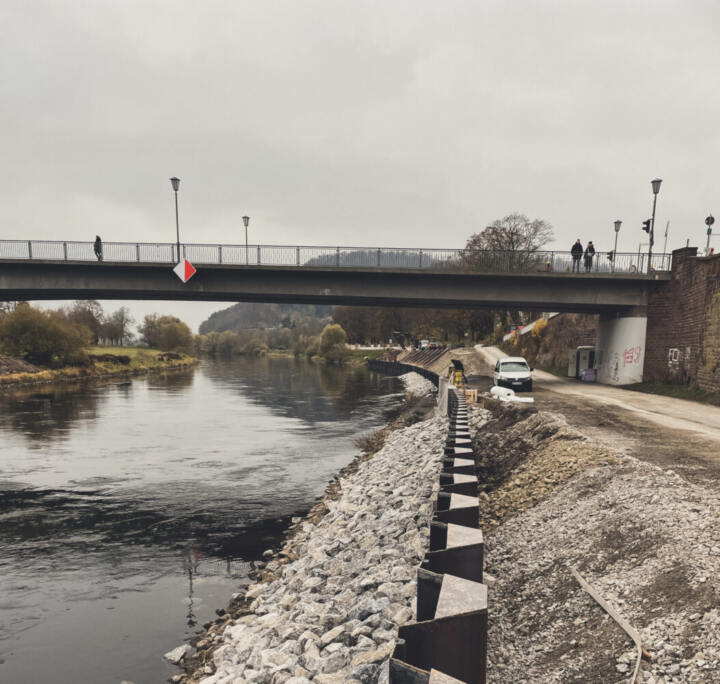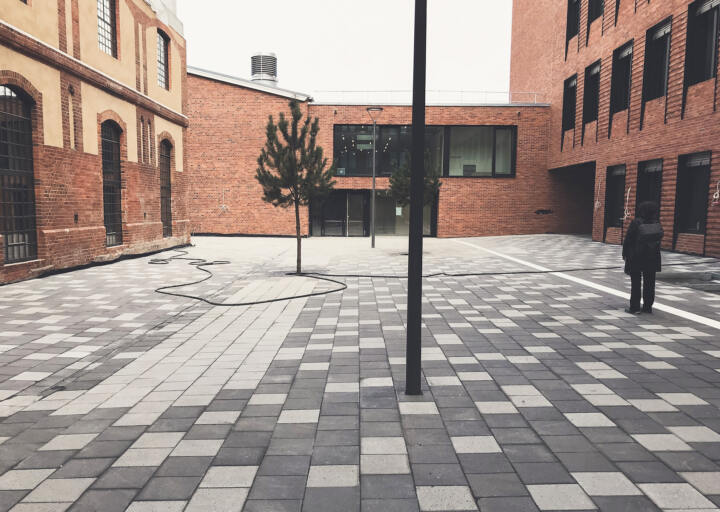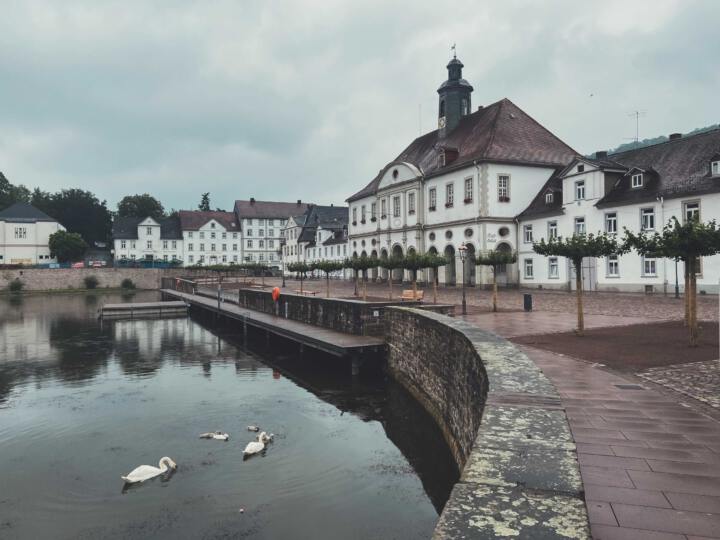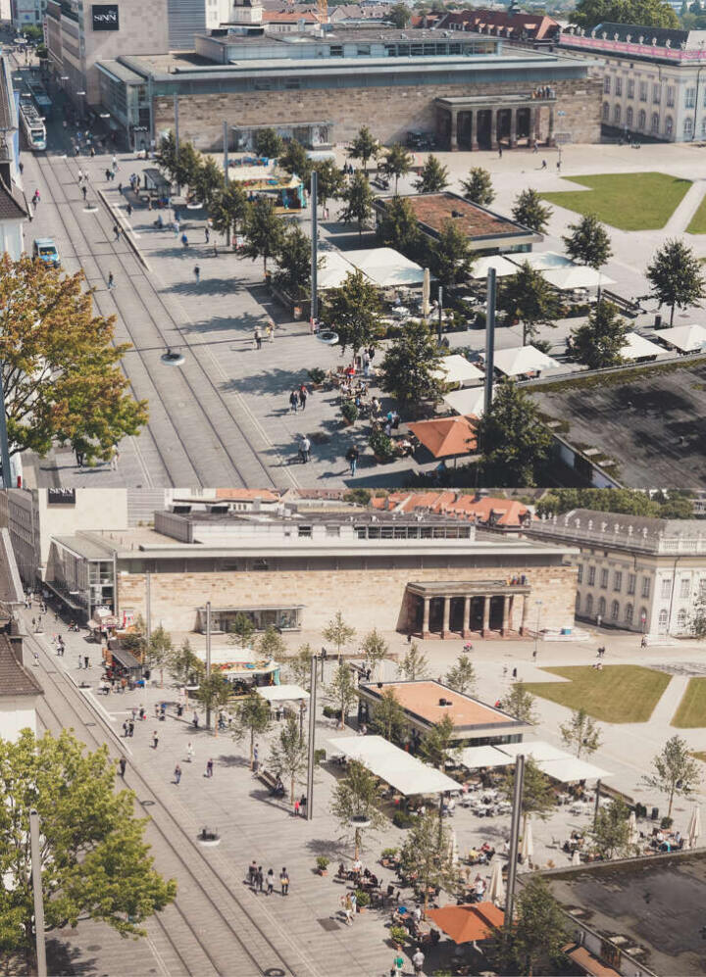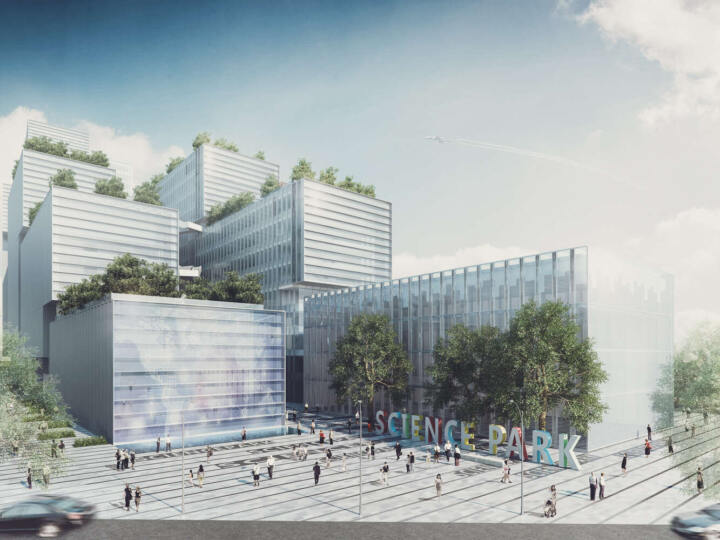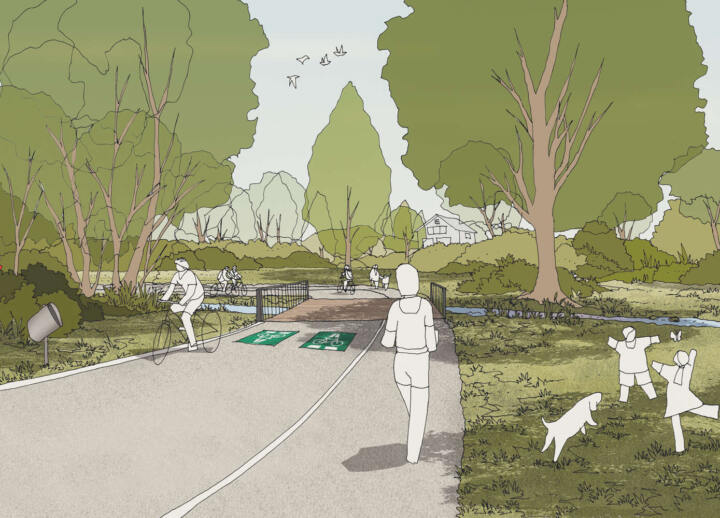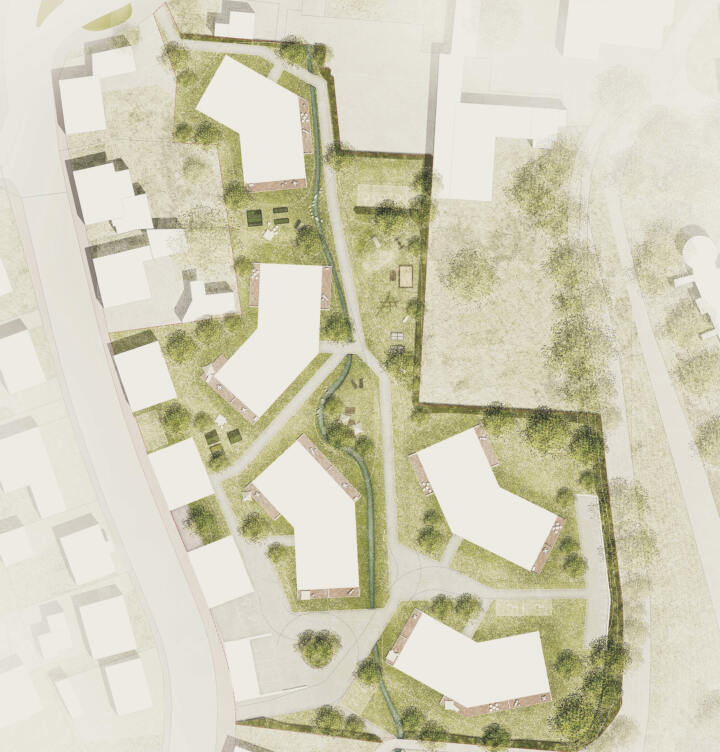09 | 2021 PUPLICATION
Parks of the 21st century
Victoria Newhouse
We are very pleased that our project "Alter Flugplatz Kalbach, Frankfurt a.M. - Bonames" which has been awarded the Green Good Design 2012 and has been nominated for the Int. Urban Landscape Award (IULA) 2006 was published in the English book “Parks of the 21st Century - reinvented landscapes, reclaimed territorials”, published alongside national and international projects by renowned landscape architects. ©GTL
11 | 2021 Project
Completion of Fire department Titz
Update
In 2019, the construction of the new fire department and building yard building and the adjacent open spaces in the municipality of Titz was started with the laying of the foundation stone. This year, the building and its open spaces could be completed and inaugurated in september. Now the entrance to Titz is marked by an elongated building with a red-orange shiny facade.
The open spaces are mainly used for parking and turning facilities for the fire department and the building yard. The large areas of concrete block paving and asphalt are complemented by tree and shrub plantings along the perimeter of the site and bulk storage boxes to the north of the site. The tree planting is composed of preservation of existing trees as well as new plantings. ©GTL
12 | 2021 Project
Campeon – Infineon, Munich
Inspection
In this construction project, a complete small town was designed between 2001 and 2005, offering an office world for 7000 employees in the middle of a green meadow. Infineon's buildings are integrated into this spacious park with campus facilities. For the planting a mix of different high and low perennials and grasses was chosen, which are also beautiful in winter. ©GTL
12 | 2021 Project
State Garden Show Höxter 2023
Update
Construction of the Höxter 2023 State Garden Show, which we are working on together with Franz Reschke Landschaftsarchitektur GmbH, has begun. The first construction phases, including the design of the Weser promenade with landscape floe and the planting of the old tree-lined ramparts, are currently being implemented. Next year, the new history park in the Weserbogen and the Remtergarten in the direct vicinity of the world heritage site 'Carolingian Westwerk and Civitas Corvey' will follow. ©GTL
09 | 2021 PROJECT
Campus extension Faculty of Nursing and Health, Fulda University of Applied Sciences
Update
The project "Campus Extension Fulda", which we have been supervising since 2016, is in the construction phase. Currently, the floor including the guidance system for the blind is being laid. Before the paving work, the trees and equipment elements, including bicycle racks, have already been installed.
The campus courtyard and inner courtyard of the campus extension are characterised by a paving of two iridescent shades of grey, as well as a tree planting of 4 evergreen Pinus sylvestris. The pine tree is a recurring element on the entire university campus in Fulda. The courtyards are rounded off by high-quality furniture with long benches and integrated work tables, as well as striking perennial plantings mixed with ferns and grasses.
09 | 2021 PROJECT
Bad Karlshafen
Update
The reconstruction of the harbor area in the historic planned town of Bad Karlshafen is slowly coming to an end. The part in front of the town hall is already finished and invites to stay. With regard to the surfaces, the Weser sandstone in small paving format from the existing structure was reused and gives the place its original character back. This is supplemented by a hydraulically bound surface layer under the groups of trees made of solitary lime trees and by large-format natural stone slabs made of Weser sandstone facing the water. Furthermore, elements such as bicycle racks and benches have been provided at various points along the harbor.
09 | 2021 PROJECT
Tree planting Königsstraße Kassel
Update
"Kaiser linden trees on Friedrichsplatz celebrate one-year anniversary."
The renovation of Königsstraße was completed by GTL in 2020. The Kaiser lime trees planted at that time (31 pcs.) have been standing on Friedrichsplatz for one year at the present time, thus giving the place a special character.
The planting of the trees was complex and only the caps of the integrated ventilation systems in the pavement give an indication of the planting pit below and the extensive substructure. In addition to the aeration, the system uses a steel structure to ensure that the root zone of the trees is not compacted in the heavily used square, thus providing the trees with the best possible conditions in the extreme location of the town square. In addition, the trees are automatically supplied with water via a root ball as well as deep irrigation system. By optimizing the location and supplying the trees underground, the unrestricted use of Friedrichsplatz continues to be given space.
08 | 2021 PROJECT
Shenzen Hongkong Innovation and Technology Center / Shenfang Park and Zhaolian Headquaters| Shenzen China
Update
Since 2018 (Zhaolian) and 2019 (Shenfang Park) these two projects are in planning in the Chinese city of Shenzhen. GTL is responsible for the service phases 2,3 and 5 for the open spaces of these international projects. The buildings were designed by the architectural firm schneider+schumacher, which has offices in Frankfurt, Vienna, Tianjin and Shenzhen.
The holistic design approach of Shenfang Park represents a new generation of a research building. Located directly on the river, the building complex rises gradually. Roof terraces on each level are a distinctive feature.
The 180-meter-high Zhaolian office tower has a clear facade on the outside. Dynamics and communication are the central elements of the interior design. © GTL
08 | 2021 PROJECT
Start of Construction Radschnellverbindung | Frankfurt-Darmstadt
Update
The “Radschnellweg” project between Frankfurt and Darmstadt is moving into construction phase with the Langen section. The new rapid cycle path runs along the existing paths and offers space for pedestrians and cyclists. The areas along the rapid cycle route will be supplemented by new plantings and the creation of new habitat structures. The adjacent nature reserve is protected from entering with the erection of simple wooden barriers. Out of town, the rapid cycle route is illuminated with radar-controlled PV lamps. These solar lights are illuminated with insect-friendly LED lamps. © GTL
01 | 2022 COMPETITION
Residential district Blasius-Blick, Kaufbeuren
1st Price
The new "Blasius-Blick" residential quarter - attractive, local and climate-friendly.
The urban structure is based on the curved course of the floodplain along the future renaturalized Märzenbach stream and, in addition to the special building structure, creates attractive open spaces with local character. The outdoor spaces offer a variety of uses. In addition to functionality, a balance between private and public space is created throughout the neighborhood. ©GTL


