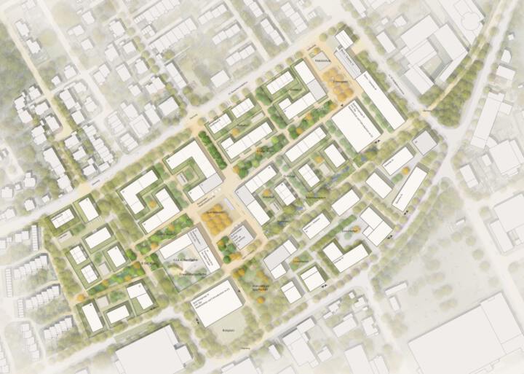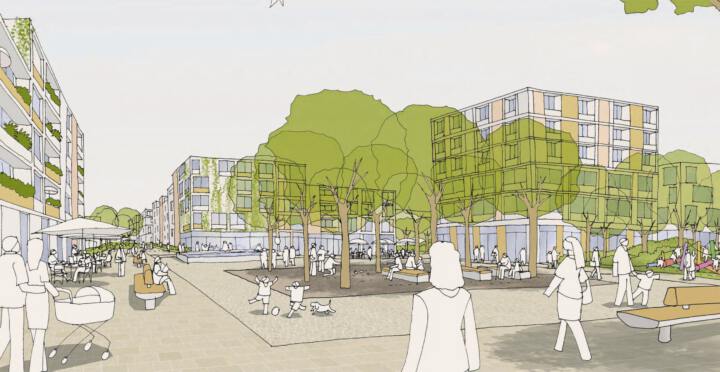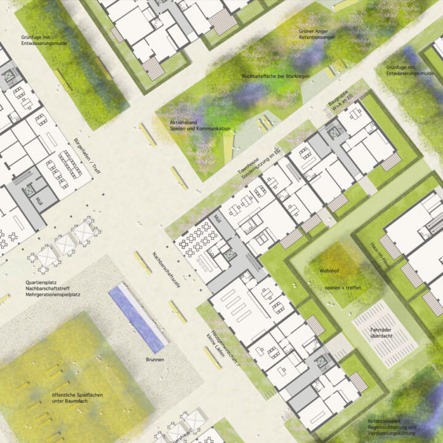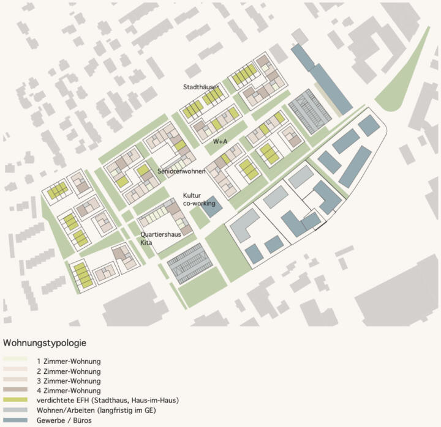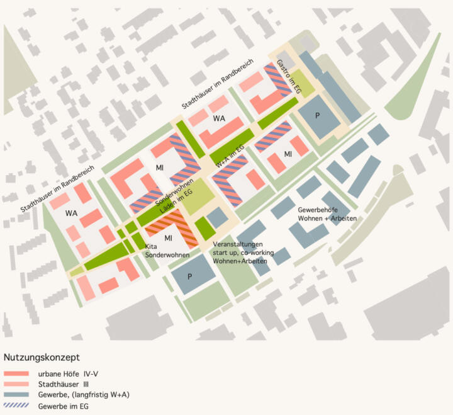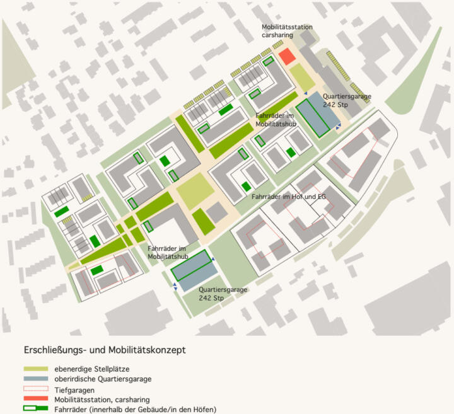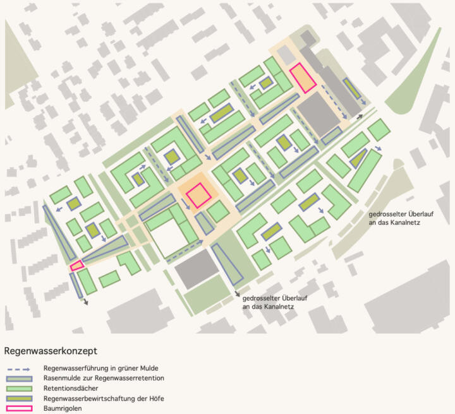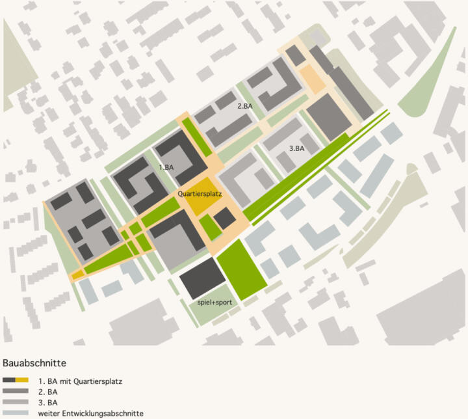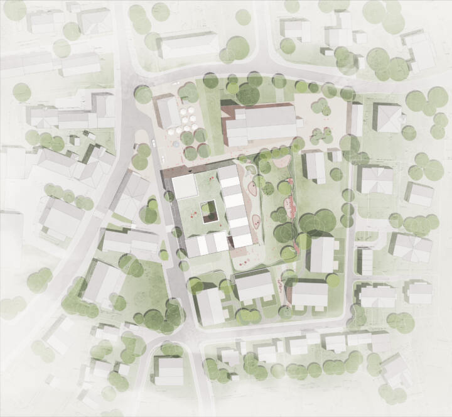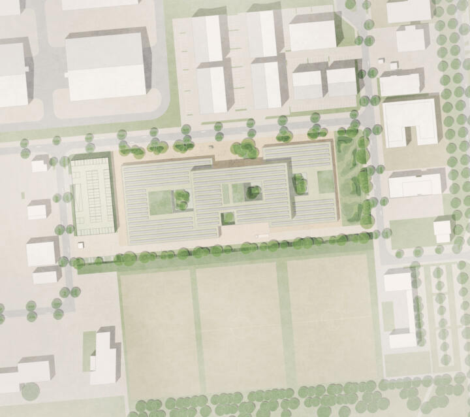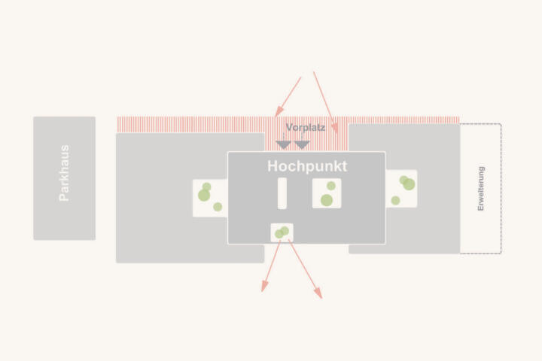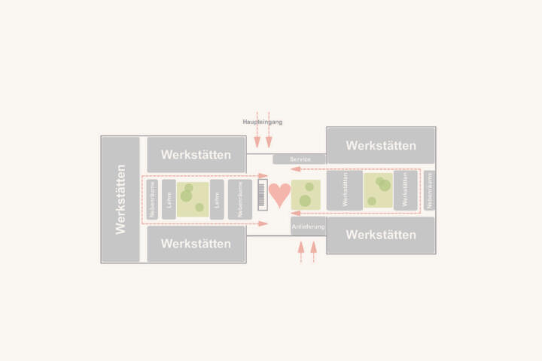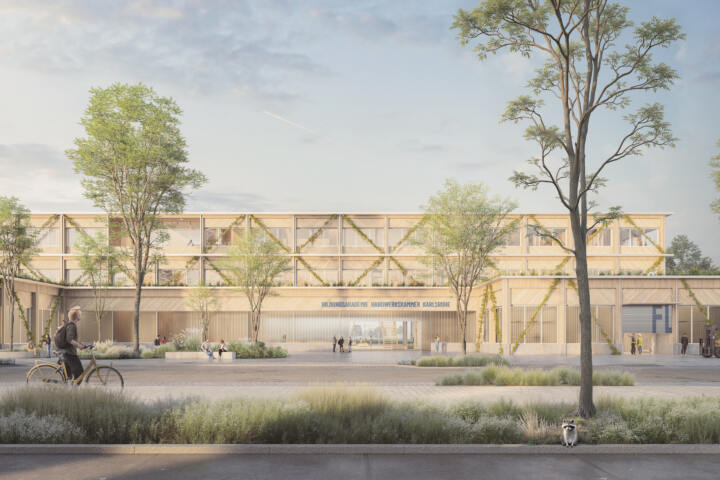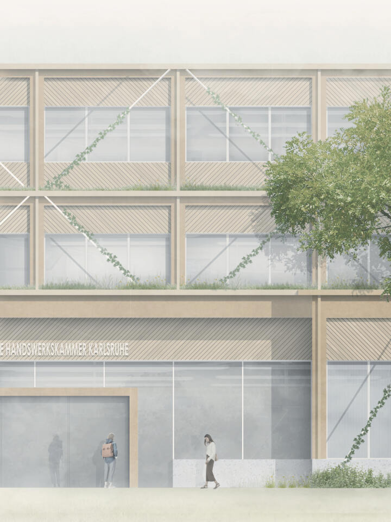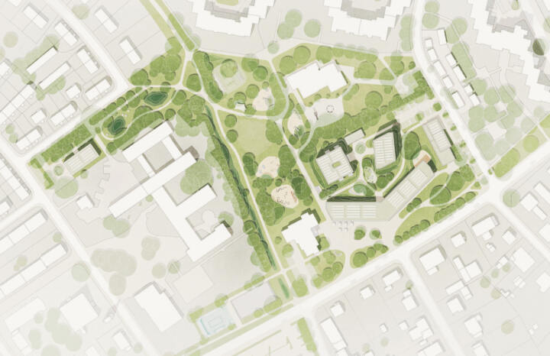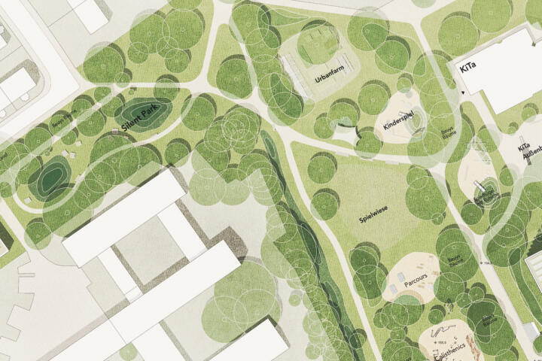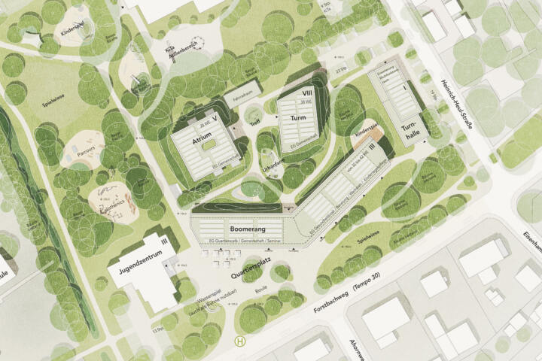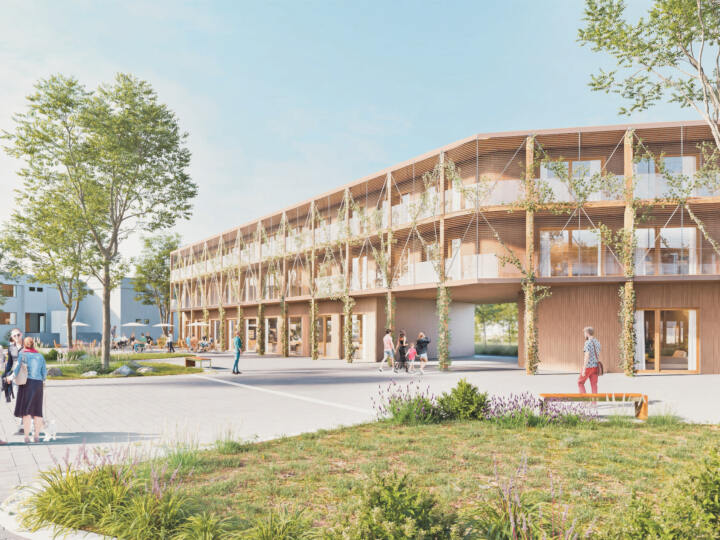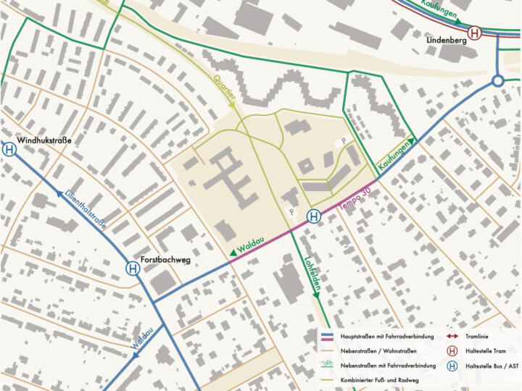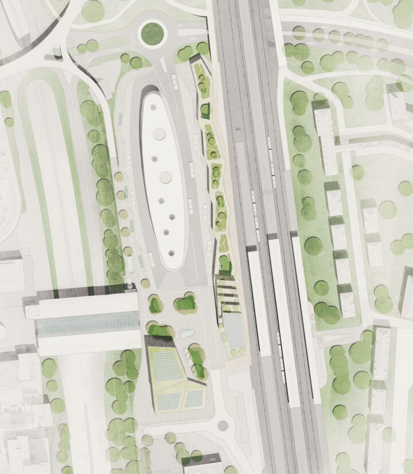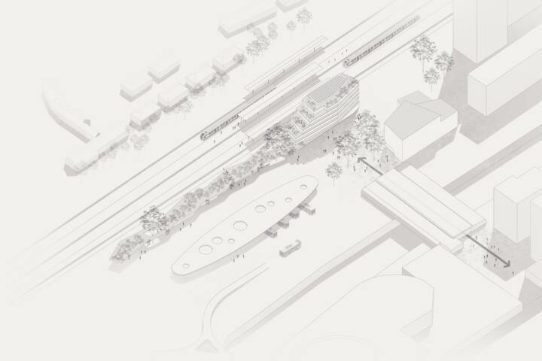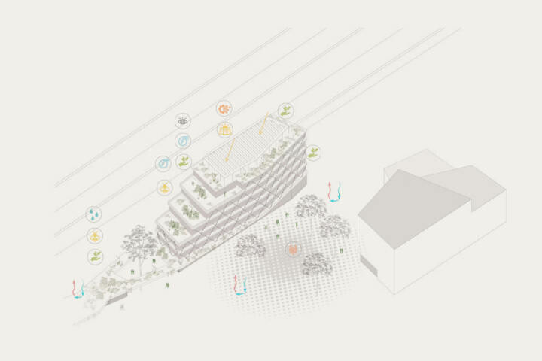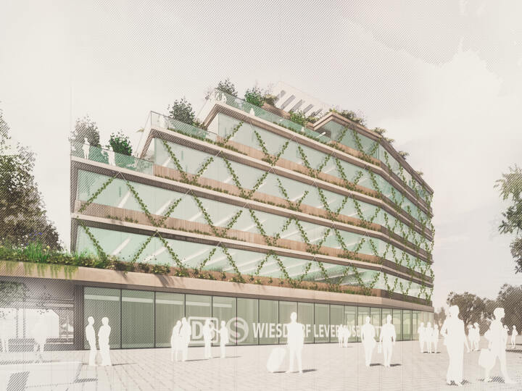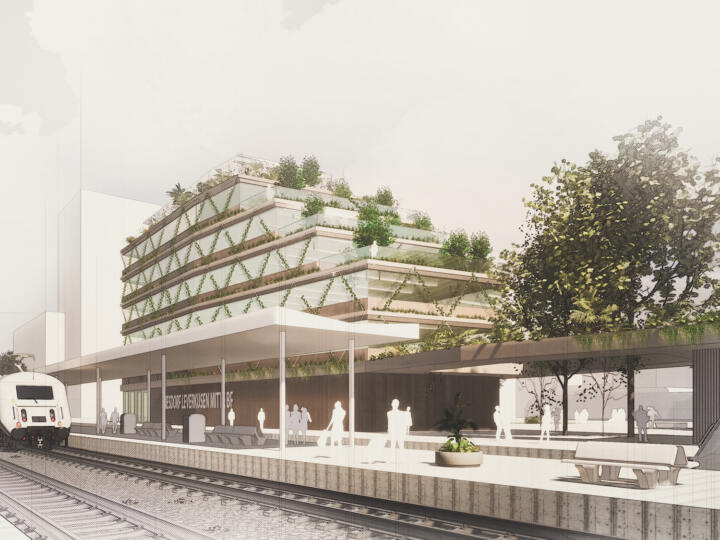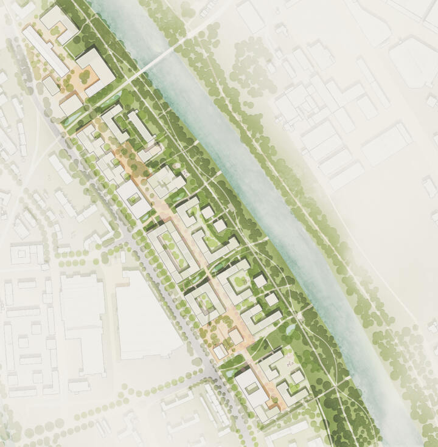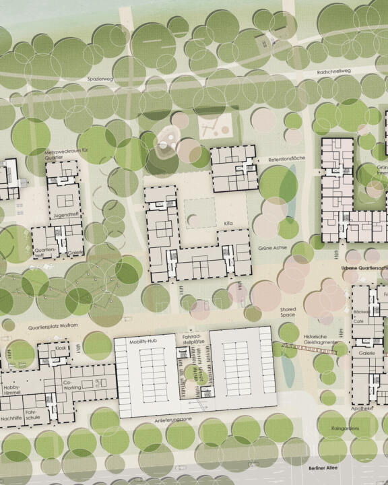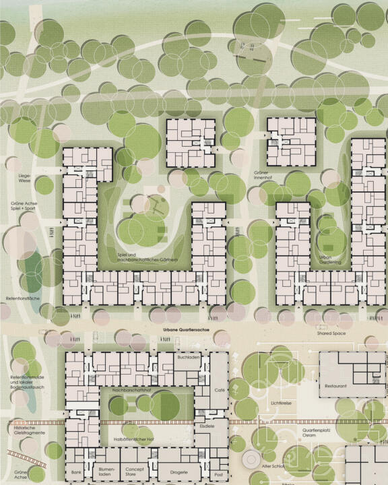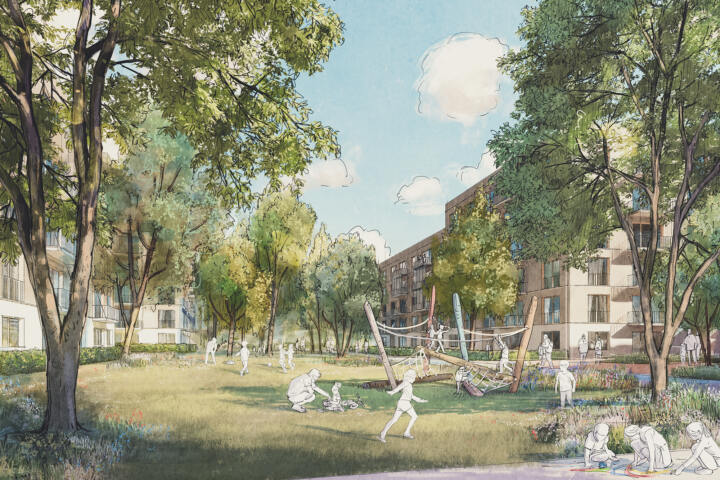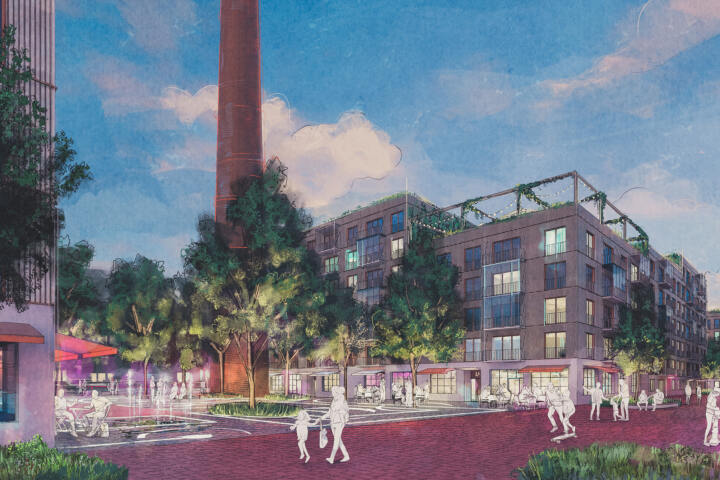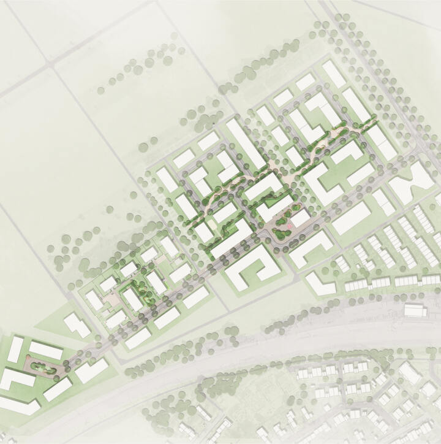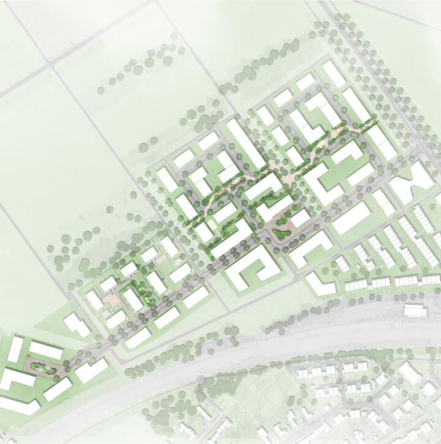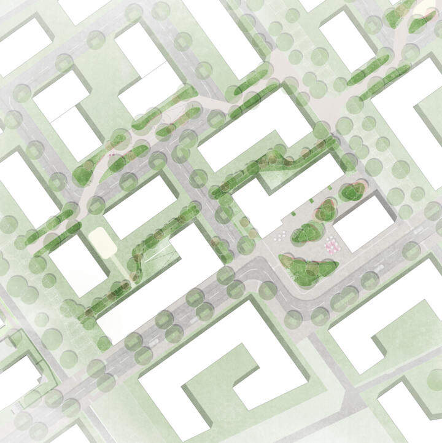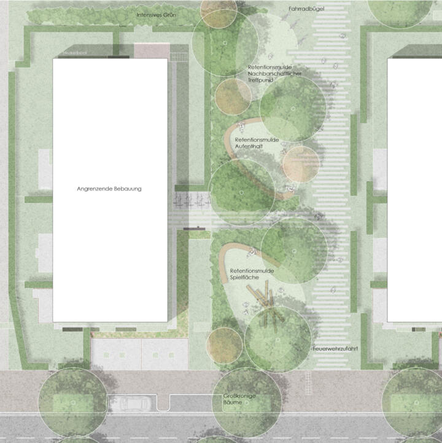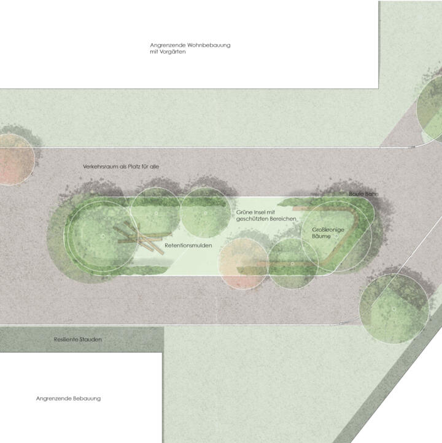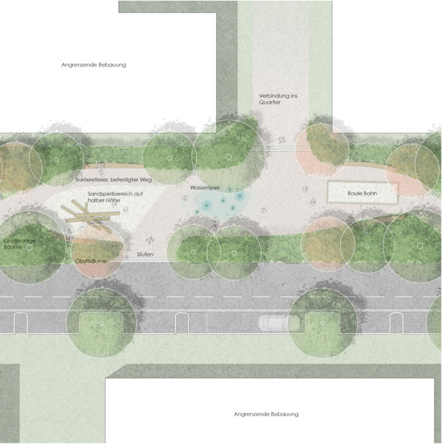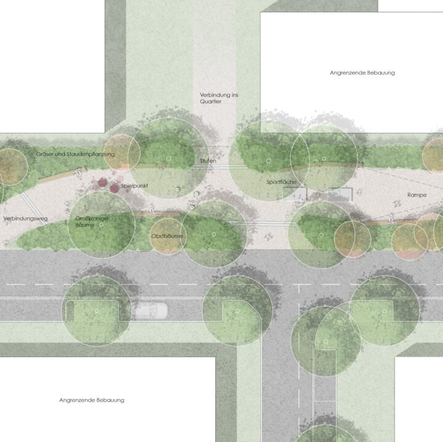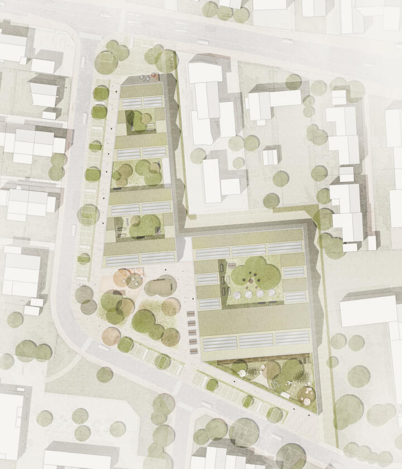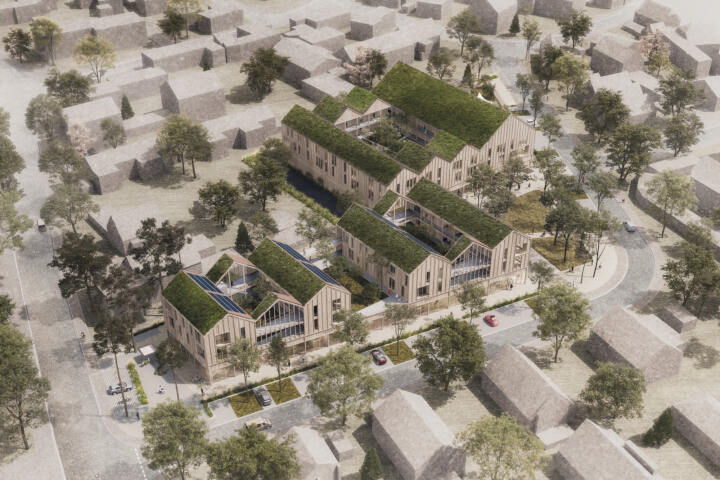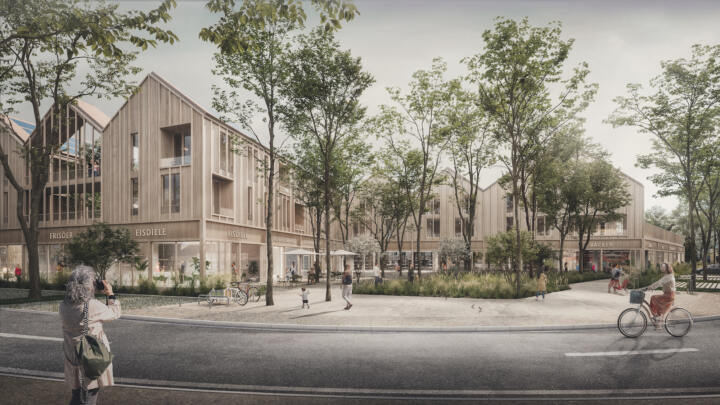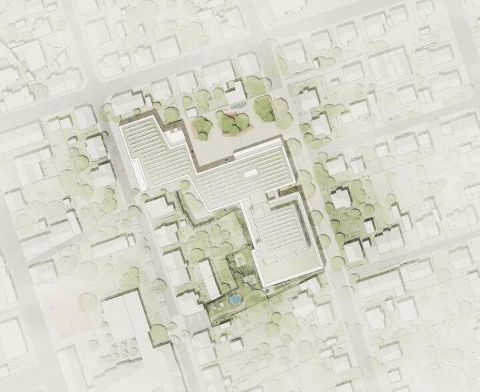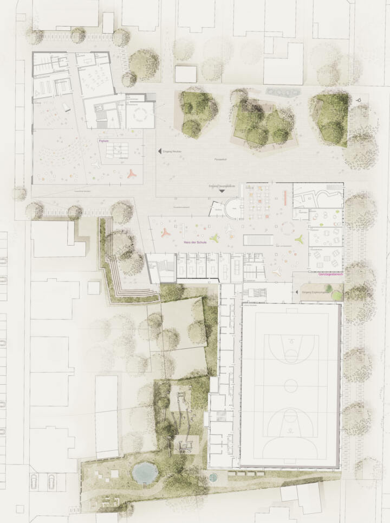Former Telecommunications Office | Heusenstamm
1st Prize | Former Communications Office
Heusenstamm
In collaboration with Thomas Schüler Architekten und Stadtplaner
Urban development concept
The urban development concept builds on the adjacent urban fabric and forms an independent urban building block that mediates between the northern residential areas and the southern commercial area.
As an urban-style neighbourhood, new forms of living are emerging here that combine living and working and create a new type of sustainable urban neighbourhood for Heusenstamm on individual plots. The extensive greening of public spaces creates an all-round open-space interconnection and a green stepping stone to the adjacent landscape areas.
Open space backbone and neighbourhood structure
The new neighbourhood will be accessed via a central open space backbone, which the individual building plots will be based on and from which they will receive their addresses. This open space, as an ‘urban green space’, forms an attractive inner green corridor and connects all areas of the neighbourhood, promoting identification and community within the new urban neighbourhood.
This creates a high quality of living throughout the entire interior area with communal spaces for playing, meeting and spending time. Recesses and widenings create different spatial situations and give rise to an exciting internal structure.
The ‘green common’ functions as a communicative communal open space with play and recreation areas for all generations.
Partially shaded by a mixed canopy of climate-resilient tree species, the green space integrates meeting places, outdoor fitness facilities and play areas. A subtle relief with hollows absorbs some of the surface and roof water and, in addition to the changing image of dry and temporarily wet areas, creates a mosaic of different location factors that promise a highly diverse species composition.
Green joints divide the new residential quarter into clearly legible individual building plots and provide clear orientation and address formation. At the same time, they make the quarter permeable, enable a variety of crossings and ensure connection to the existing cycle and footpath networks.
Development concept
The concept envisages building plots with open courtyard structures that can be developed in sections as independent neighbourhood areas. They form a robust urban framework for a mixed-use urban neighbourhood, with a coexistence of residential, working and commercial uses. Flexible development for multi-storey residential buildings, townhouses or houses-within-houses with different living and working models will be created on various individual plots.
The building plots will be developed with individual detached houses, contributing to a lively, small-scale neighbourhood image. The result will be a flexible mix of different typologies for subsidised and privately financed housing.
Small ground-floor commercial units, communal areas and living+working spaces face the ‘urban green space’ and enliven the public space. The impetus provided by the building groups is being used here to strengthen the character of the neighbourhood with its mixed working and living models.
The residential courtyards support the idea of communal living, with play areas and places for communication. As green inner courtyards, they contribute to well-being and function as green oases with a high quality of living. Green living areas, residential gardens with large trees and self-sufficient gardens on the roofs form further communal areas within the building groups.
This clear and robust framework creates the conditions for small-scale construction development with a maximum of individual freedom. A few typological specifications will create the basic structure for a new urban quarter – integrated into the urban space and flexible for new living concepts.
Central square as a calling card
At the intersection of the path axes, the neighbourhood square is created, which can serve as a hub for urban life. It forms the heart of the new neighbourhood and serves as a place of communication between the residents of the adjacent districts and the new neighbourhood. Here there are play and communication areas for all age groups and open-use areas for community events. A small fountain forms a central and invigorating element on the square.
The central neighbourhood house is being built directly on the square, symbolising the architectural centre as a solitary landmark. It will house cultural and commercial uses, co-working and innovative office space for start-ups. A gallery café enlivens the public space and acts as an urban magnet.
Adjacent to this is the neighbourhood centre with a daycare centre and a multi-generational house above it. The neighbourhood meeting place and community shop will enliven the striking corner of the northern construction site. Above these are special types of housing for senior citizens with various care services.
Climate protection and climate adaptation
All trees worth preserving will be retained and supplemented with new tree plantings. The current and future tree population can thus continue to serve as a source of fresh and cool air. The open construction method provides bioclimatic relief and improves ventilation conditions.
Within the neighbourhoods, too, generous tree planting in squares and residential streets will provide sufficient shade and thus contribute to improving the microclimate. The greening of inner courtyards, extensive façade greening and the greening of roof areas will ensure maximum cooling and evaporation effects.
Traffic and mobility
The car parking spaces are distributed across two neighbourhood garages located centrally within the individual construction phases. Access is via the adjacent road space, with traffic taking a short route to the neighbourhood garage. The entrances to the garages face the squares, creating communicative spaces. The base houses a mobility station and parking spaces for bicycles.
The central mobility hub is located at the entrance plaza, a pavilion with a bicycle repair shop and all the functions required for the concept of ‘soft mobility’, such as car-sharing spaces, rental bicycles and charging stations for electric vehicles. Intelligent mobility and sharing concepts in combination with public transport can significantly reduce moving and stationary vehicle traffic. The footpaths and cycle paths through the green spaces reinforce the permeable internal access concept and promote individual walking and cycling.
The residential environment is kept free of traffic and is only accessible to residents, refuse collection and emergency vehicles when necessary. This creates a largely traffic-free interior area with high-quality open spaces, which in turn creates a vibrant neighbourhood with a high quality of life. Understated and well-placed street furniture enhances the quality of public spaces as places for people to meet and communicate.
Rainwater concept
A differentiated, decentralised rainwater management system in three stages is proposed for drainage. In the first stage, the roof water is retained via retention roofs and a large proportion of it evaporates on the roof via green roofs, which has a significant cooling effect on the area.
The remaining and greatly reduced portion of the roof water, as well as the runoff from the very limited paved areas in the inner courtyards, is retained via open ditches and gutters and in the slightly lowered lawn depressions, where it partially seeps away. In addition, if proven to be economically viable, water from private areas can be collected in decentralised retention cisterns, retained on the property and used for grey water purposes.
Rainwater from public roads and squares is also collected in a network of small ditches and open gutters and, in a first step, fed into the slight depressions within the Green Anger and the green joints. In the event of heavy rainfall, these hollows flow into the retention area on the southern edge. Due to the long retention time of the water in the green hollows, some of the water can evaporate or seep away into the vegetation areas.
Tree trenches ensure that the collected surface water from the squares supplies the trees with water.
The topic of rainwater management is made visible and tangible as an ecological quality and adaptation to climate change, contributing to the positive image of the settlement.
Economic efficiency/recycling
The primary goal is to reuse demolition materials, e.g. as recycled concrete in a hybrid construction with timber. The buildings are constructed using recyclable materials and are energy self-sufficient. The waste-to-energy concept is also intended to contribute to a natural cycle of recyclable materials in which no waste is generated.
The planning is based on recurring dimensions and takes into account uniform standards in all areas. This creates the conditions for an element-based construction method with a high degree of prefabrication, which is particularly useful in the field of timber construction. The aim is to save as much energy as possible with as few technical measures as possible, to conserve resources and to make maximum use of them.
Children's Centre, educational campus Rainbrunnen | Schorndorf
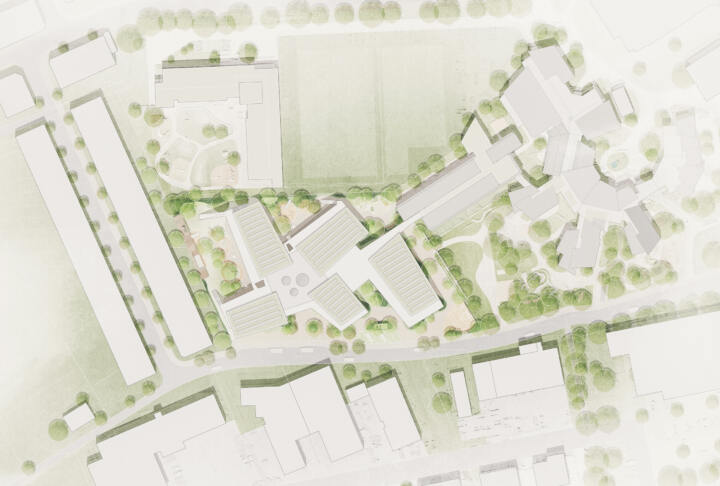
Recognition | Children’s centre, educational campus Rainbrunnen
Schorndorf
In collaboration with Atelier 30
Urban integration and interlocking with the landscape
The new children’s house with the extension of the school building on the Schorndorf educational campus is a scaled ensemble of individual buildings with a common centre, the future communicative heart of the new buildings. In the context of the existing buildings, these form an arrangement in a free network that interlocks with the open spaces and offers well-proportioned open spaces.
The school extension for the Fröbelschule is connected to the new building in a natural way. The kindergarten will have its own separate entrance in the southern part of the site. The design concept of interlocking landscape and building is also reflected in the interior of the ensemble. The orderly structures of the buildings create very well-organised interior sequences and exciting spatial relationships from the inside to the outside and vice versa. These characteristics make the new building an emblematic, varied and creative building for children and teachers. Another important aspect of the concept was to locate the uses in recognisable structures, whereby the extension to the school complements and strengthens the existing campus concept and its facilities.
Outdoor facilities
Arrival
The start of the new school and kindergarten day takes place on the forecourt. Planted with a multi-stem, generously planted amber tree with a round bench hovering around the tree, the entrance plaza is both a passageway and a recreation area. The western part of the forecourt along the lay-by and in front of the main entrance offers generous space for waiting, boarding and alighting, while the eastern part extends the open space in front of the dining hall, offers space for the playing field to be relocated and extends the existing playground of the Fröbelschule to the east.
Play yards
The positioning of the buildings allocates clearly defined open spaces to the individual kindergarten and school areas. A linear play sculpture with integrated sand play, climbing and retreat options and a slide closes off a western play yard to the property boundary and arranges the play options in such a space-saving way that there is plenty of room for romping and dashing and for a bobby car track outside the fall protection area. The northern play yard in the spatial context of the Christian Morgenstern School is designed as an exercise yard with a range of play equipment adapted to the age group. The school garden with its opportunities for barrier-free gardening and outdoor lessons is located in the north-east courtyard.
Ecological aspects
We see the open space on the entire site as a heavily greened play and school landscape. It is covered by large-crowned future trees and structured by sunken areas of grasses and shrubs which, in addition to their insect-friendly abundance of flowers, also serve as retention and seepage areas. The paved recreation areas are paved with permeable concrete paving, with linear grass paving at the edges. All shrub plantings around the edges are planted with native trees and shrubs and a border of native wild herbs to protect birds. Where no playable and walkable lawn area is required, lean, double-cut meadows make their contribution to biodiversity. In addition to aesthetic considerations, all planting is carried out in such a way that it can make a valuable contribution to biodiversity. Through a targeted selection of different substrates, a mosaic of ecologically valuable sites is initiated, which develops into particularly species-rich plant communities through the sowing of native wild herb seeds. Modelling the terrain into shallow depressions for retention and infiltration further increases the diversity of the microsites.
Water management and biodiversity
In addition to the requirements of the exercise and learning landscape, the open spaces also fulfil fundamental functions of resilient and sustainable area development. These include a maximum of structurally rich vegetation areas, water-permeable surface paving and rainwater management as a circulation system. The roof surfaces of the school building are designed as retention roofs (approx. 20-40 cm of substrate and retention boxes) to optimise rainwater retention and evaporation. The substrate layer in combination with the retention boxes stores the rainwater and makes it available to the plants. In the ground-bound vegetation areas, the rainwater is channelled to the planting areas through the formation of the topography.
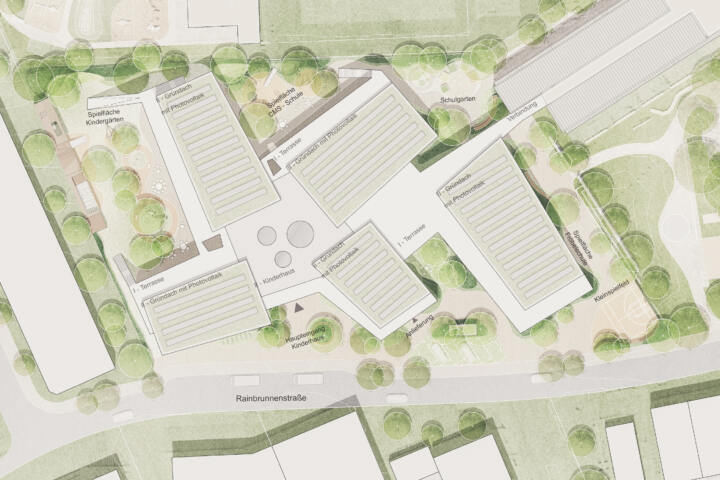
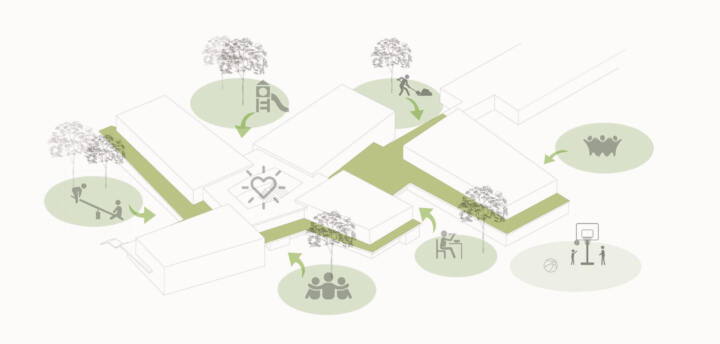

Daycare Centre Hegge | Waltenhofen
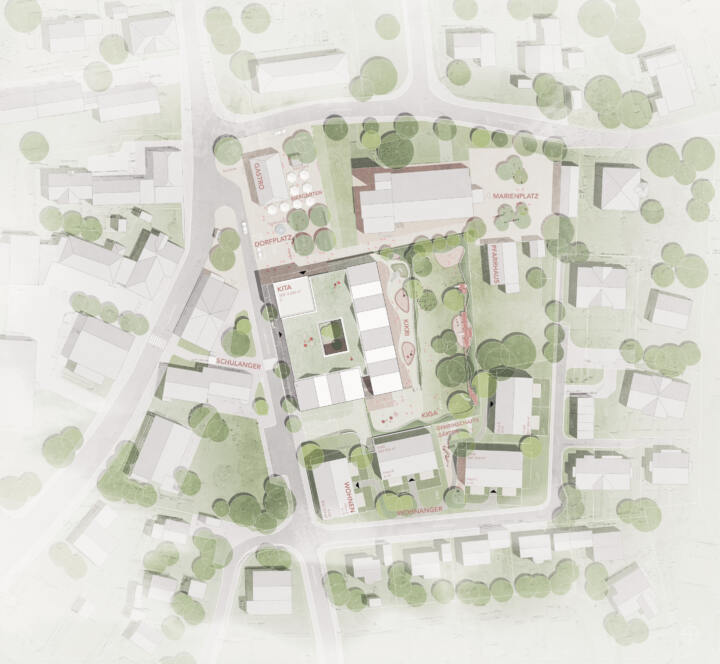
2nd Price | Daycare Centre Hegge
Waltenhofen
In collaboration with Benkert Schäfer
Local spatial setting and integration into the surroundings
The district of Hegge is characterised by open development without spatial densification towards the centre. Peripheral zones have been densified by residential development, while the centre lacks a place for the community. The new day care centre is intended to resolve this tension and seize the opportunity to create a new centre. The proposed location of the new daycare centre in the immediate vicinity of the church and local supermarket will reorganise the village centre and create a lively village square. In order to bring the church back to life on the village square, buildings that are no longer necessary will be removed. The deliberate placement of trees divides the new village centre into different areas of use. A small pub with a beer garden and shady areas invite people to linger. A cooling fountain improves the microclimate, especially on hot summer days. The new daycare centre itself is an open house for the children on the village square. With a sequence of paths and squares, it continues the village square inside and allows the different uses of the daycare centre to be experienced. The building makes clever use of the local topography – the multi-purpose room directly at the entrance is an address and open to the whole community, while the kindergarten and other communal uses are organised around a shared inner courtyard at the centre of the building. The crèche for the youngest children is organised in the plinth below, with direct access to the garden. An open and rhythmic setting in the scale of the surrounding buildings is proposed for the residential building. Following the principle of the clustered village, small outdoor areas are created that can be used communally.
Access and traffic
The main access to the daycare centre is via the village square and Veitser Straße. Kiss & Ride car parks will be created along the road to ensure that children can be picked up and dropped off safely. Access to the garden to the south and east and an entrance from Veitserstrasse, as a link to the day-care centre opposite, round off the connection with the surrounding area. Parking for daycare centre staff and residents of the new residential development is provided in the shared underground car park, which is also accessed from Veitser Strasse. Additional parking spaces for short errands in the village centre are located to the north of the village square along Industriestrasse. The residential street ‘Am Pfarrgarten’ will therefore remain largely reserved for residents and thus offers quiet access to the individual residential buildings via the shared green. A new footpath connects the village square with Marienplatz and creates a direct pedestrian axis for the residents of the eastern ‘Illerbogen’ area. The entrance to the new daycare centre is located on the village square, where there is also covered bicycle parking – creating a meeting place for teachers, parents and children. The kitchen will be delivered via an additional entrance on Veitser Straße.
Typology and spatial organisation
The two-storey day care centre blends harmoniously into the existing hillside location. The entrance area and the foyer with multi-purpose room are located on the ground floor, facing the centre of the village square. The general area with kitchen and dining room as well as the kindergarten are accessible from there. The large exposed seating staircase in the foyer leads to the garden level below and, in addition to providing access, also serves as a reading staircase and library.
An atrium in the centre of the building provides sufficient lighting and offers further sheltered outdoor areas for the children. The crèche is located on the garden floor with direct exits to the toddler play area in the garden. The workroom and studio are centrally located and have their own outdoor area in the atrium. The staff area is also located on the garden floor, with its own exit to the outdoor seating area. The underground car park, storage area and ancillary rooms are economically located on the slope side of the garden level.
Orientation towards the open space
All of the daycare centre’s group rooms face south-east towards the garden. The children in the kindergarten can access the garden via an external staircase in the south of the building or barrier-free via the lift. Various play areas and a large play element await them there. The area of the former parish garden will be integrated into the new play area. The younger children in the crèche have direct access to the garden via their group rooms. The outdoor area of the staff area leads via an atrium to a small terrace.
Outdoor facilities
The open space of the new day care centre creates a lively, green environment,
that blends harmoniously into the existing village structure. The preservation of the existing trees creates a natural atmosphere, provides shade and makes a valuable ecological contribution. Careful modelling of the topography creates varied outdoor areas that take up the natural terrain formation. A multifunctional play element structures the space, serves as a separation between the areas and at the same time promotes the children’s motor skills. It integrates additional storage areas for outdoor play equipment. The nursery and crèche areas are clearly defined by targeted planting, while terrace-like open spaces allow flowing transitions between indoor and outdoor areas. This creates a well thought-out. This creates a well thought-out combination of nature, play and community that optimally supports the educational use of the outdoor space.
Sustainability
The new daycare centre in times of climate change – sustainable, economical and climate-neutral
In the construction sector, and therefore also for cities and municipalities, there is a growing responsibility to focus on sustainable concepts when realising new buildings. The building proposed here is therefore sustainable, economical and forward-looking.
TOPOS and open space – sustainable inner-city development is climate-resilient and can adapt to climate change through blue-green settlement strategies. Green roofs and, in some cases, green façades reduce heat loss and improve the microclimate through absorption cooling in summer. A house tree and retention areas in the inner courtyard support these measures. Rainwater can be retained on site via cisterns, utilised and excess precipitation can seep away in soakaways on the property
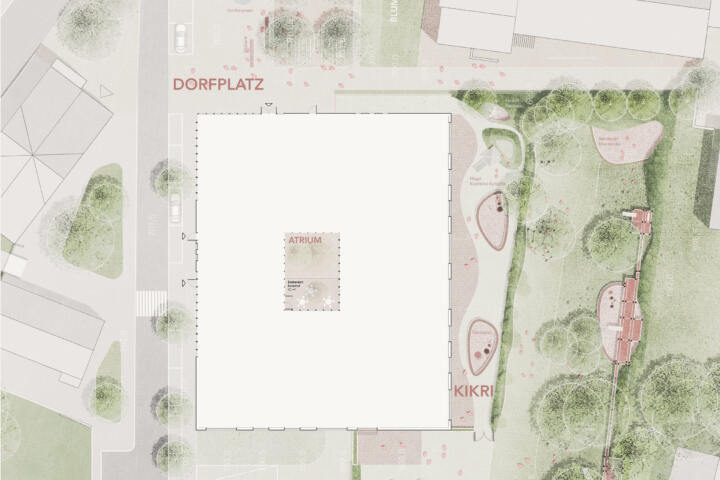

New Construction of the Training Academy Chamber of Crafts Karlsruhe | Karlsruhe
Recognition | New Construction of the Training Academy Chamber of Crafts Karlsruhe
Karlsruhe
In collaboration with Atelier30
Urban planning idea
The new training academy gives the Karlsruhe Chamber of Crafts the opportunity to present itself in the context of constant economic, technological and social change with a new, contemporary and modern learning and working environment.
In accordance with planning and building regulations, the new building will be positioned along Johann-Georg-Schlosser-Straße. By staggering the structure, the building volume is structured and functionally organised.
The main entrance to the building is located in the centrally positioned, striking three-storey section of the academy, giving the educational academy an easily recognisable appearance that is appropriate to the location.
An entrance square is located in front of the main entrance, providing a short link between the car park at the side and the main entrance.
Inner courtyards
The workshops are arranged around central courtyards. This creates a varied circulation area with interesting views when moving through the workshop areas. In addition, widened areas in front of the courtyards and the courtyards themselves offer space for communication and relaxation.
Open space
The Bildungsakademie in Karlsruhe is reached via a spacious forecourt. Past small green islands and numerous trees, the entrance is clearly recognisable. A combination of greenery and seating areas creates an attractive place to meet and offers the opportunity to spend time in the urban centre under shady trees.
The collective relocation of the car parks to the western part of the site creates a calmer area in front of the academy for pedestrians and cyclists. This is reinforced by bicycle parking spaces in front of the entrance.
Deliveries are made via the southern open space. Together with the entrance to the petrol station, deliveries can take place separately from the rest of the Academy’s use. A strip of vegetation in combination with a fence restricts accessibility and creates a clear spatial separation. To further enhance this area, however, numerous trees will be planted. Small niches with seating areas are created under this tree canopy in combination with extensions of the green belt.
A central point in the outdoor area planning is the increasingly important rainwater management in order to ensure that the educational academy remains a modern location for many years to come. Generous retention and infiltration areas were therefore planned.
To the south of the new building, the retention area is located in a combination of several troughs. This allows excess rainwater from the site and neighbouring areas to be collected, evaporated and seeped away.
A green belt around the car park deck also allows some of the rainwater in the western part of the site to be absorbed. The remaining water is channelled into the long infiltration area to the south.
The three inner courtyards with green and seating elements also support the handling of precipitation through direct infiltration areas.
Roof and façade design
The roofs of the single-storey building areas and the storey ceilings of the central building are planned as timber-concrete composite ceilings on a construction grid of 5x5m. If required, the construction grid can be extended to 7.5×7.5m or 10x10m and the construction supported by beams.
The façade elements and interior walls are planned in timber frame construction.
The materiality of the façade continues the timber construction method. The façade surfaces are clad with timber panelling. Greenery is proposed for parts of the façade.
Biodiversity and rainwater management
In addition to the functional requirements of the educational academy, the open spaces also fulfil fundamental functions of resilient and sustainable area development. Rainwater management, water-permeable surface paving,
vegetation areas rich in structure, biodiversity and cohabitation take centre stage here.
centre stage. The building roofs will be intensively greened with regional seeds. The 30 cm thick substrate layer retains rainwater almost completely through storage and evaporation. Excess rainwater from the roofs is collected in cisterns and made available as service water for the building services and the green areas.
The outdoor areas are provided with a comprehensive rainwater management system. For this purpose, the rainwater is channelled into the planting or shrub areas so that it can be collected there and seep away locally. Excess rainwater during heavy rainfall events is channelled into retention areas.
The open green spaces, with a large proportion of species-rich flowering zones, with heat-tolerant extensive shrubs and grasses, serve as food and habitat for bees and insects. Free-growing hedges of native trees and shrubs are planned along the edges; they form the boundary of the space, reduce noise and provide protection. Interspersed fruit trees increase the biodiversity of the open space. A green space for people, animals and plants.
Forstfeld-Centre | Kassel
2. Preis | Forstfeld-Centre
Kassel
Multiple commissioning in collaboration with Baufrösche
Key idea
The urban design for a district centre combines a targeted building configuration with the existing buildings, striking groups of trees with an inviting green neighbourhood square along Forstbachweg.
Urban development and open space
The Boomerang House for meeting, education and living forms the new district centre with a neighbourhood square and park along Forstbachweg thanks to its urban design, together with the youth centre and the gymnasium and multifunctional hall. The planned greening with old and new trees contributes to the creation of an inviting, versatile and protected open space. The ground floor of the Boomerang building is intended for communal, social and commercial uses in order to revitalise the centre of the neighbourhood and visibly promote social interaction. The tower and the atrium house complete the collage and together form a green, semi-public residential courtyard. This residential courtyard can be further enlivened by spacious communal areas on the ground floors, making it ideal for communal living models. A spacious passageway in the Boomerang House connects the open, park-like courtyard with the neighbourhood square. The TOGO House at the end of Togopark forms a striking spatial accent, provides social security and utilises the existing unused brownfield site for residential and commercial use. The noise-intensive uses for a ball sports field and a skate park are being created on the school grounds along Forstbachweg and, together with the supermarket, now complement the new Forstfeld centre along Forstbachweg. These measures will help to reduce noise pollution in the neighbouring residential areas.
Development
Car traffic in the entire neighbourhood will be significantly reduced in order to prioritise public open and green spaces as high-quality recreational areas for the residents of the Forstfeld district. Forstbachweg will be converted into a 30 km/h zone in some areas (e.g. Leuschnerstraße). The existing access road and the car parks for the daycare centre will be removed and relocated to Heinrich-Steul-Straße. The areas of the existing car parks will be converted into outdoor play areas for children. The resulting elimination of the break between the youth centre and the adjoining areas will make a significant contribution to moving the Forstbachweg building into the urban context and onto the neighbourhood square. The required parking spaces will be provided in a short cul-de-sac and along Heinrich-Steul-Straße. If required, an underground car park can be built under the tower house. Bicycle parking spaces are provided in the open space with hangers and a lockable bicycle shed. In addition, the lifts in the residential buildings are suitable for bicycles, so that bicycles can also be parked safely and conveniently in their own cellars. It is possible to cycle through the new centre of Forstfeld at a speed of 10 km/h. As the Boomerang House is only planned with three storeys and the tower house and the atrium house will be equipped with safety staircases, no complex fire service bypasses are necessary.
Open space and ecology
The urban development concept results in a high proportion of green spaces with characterising grove structures in the existing buildings, sophisticated new planting and attractive squares. Of particular importance for the concept of the open spaces is the neighbourhood square with a high quality of stay and the connection between the open spaces.
The generous green spaces and the preservation and planting of new trees fulfil the increased need for urban greenery due to climate change. These measures serve as a buffer against heat stress and heavy rainfall events and also act as a dust filter. Wherever possible, rainwater is channelled into open retention basins and made visible. At the same time, the run-off of rainwater from the roofs is minimised by using green roofs as buffer storage.
Further development of Bahnhofsquartier | Leverkusen-Mitte
2nd prize | Further development of Bahnhofsquartier
Leverkusen-Mitte
In collaboration with Atelier30 Architekten
Key idea and urban development concept
The new station building with adjoining bicycle parking garage marks the new station entrance and access to the tracks with an appropriate high point and sets an example for the Wiesdorf/Leverkusen-Mitte station district. At the same time, the new development forms the transition and an appropriate prelude to the south to the newly developed post office site.
The cubature of the station building develops, stepped down like a terrace, out of the single-storey long building of the bicycle parking garage. The development is characterized by intensively greened roof and façade areas and represents a visible contribution to urban development. The bicycle parking garage is subdivided into several parking areas. The angled arrangement of the bicycle boxes defines the space towards the central bus station and yet does not place the bicycle highway in the second row. With the new possible crossings, the cycle highway is connected to the central bus station/station square and not relegated to the second row behind the bicycle parking garage as a mere “through lane”. The cantilevered roofing in the area of the first floor offers protection for additional bicycle parking spaces and the possibility of storage. The building can be constructed in two separate parts.
Open space concept
Opposite the large traffic area of the bus station, the new station forecourt acts as a green link between the unvegetated functional area – the new station and office building and Rialtoboulevard. The interplay between paved surfaces, tree-covered areas of grasses and shrubs and a water feature means that the square not only fulfills its function as a high-traffic transit space, but – equipped with robust street furniture – also becomes an attractive place for waiting people, strollers and visitors to the restaurant. As the adjacent traffic areas are expected to become even hotter in the future, the station forecourt outside the movement areas will be covered with large-crowned, shady trees, which, in combination with the evaporative cooling effect of the fountain, promise a significant cooling effect. The roadway for the buses in the square area will be made of in-situ concrete with the same aggregates and the same color nuances as the pavement in order to ensure a consistent, uniform overall impression.
Lighthouse area | Augsburg
Recognition | Lighthouse area
Augsburg
In collaboration with REICHER HAASE ASSOZIIERTE
Green and open spaces
Starting from the protected green strip along the Lech, they extend the tree structures far into the neighbourhood and thus connect the urban and green spaces with each other. Green corridors will be created between the buildings in an east-west direction, drawing the greenery right up to Berliner Allee and thus extending the green space from the Lech not only into the neighbourhood, but also into the city. This will also have a positive effect on the warming of the city in summer, as the corridors will transport fresh, cool air from the river.
In order to design the corridor as effectively as possible, the centre will be kept clear, but the tree positions will become denser towards the edges so that the adjacent facades do not heat up and this warm air would reduce the positive effect.
In the green corridor along the Lech, an additional footpath will be created so that cycle and pedestrian traffic do not share the same path. Along the walkway, there are always small places that invite you to linger by the water or in the green strip. Table tennis tables and calisthenics complete the leisure programme here. In the summer months, a bathing area can also be created by the water.
Public green spaces
The green corridors that run through the neighbourhood from east to west form the public green spaces. Play and sports facilities are created in the open centre. Benches invite people to linger and meet. A central path connects the neighbourhood with the open space on the Lech.
Private green spaces
Within the residential neighbourhoods, courtyards are being created in which private green spaces are located directly next to the buildings, separated from the communal garden by shrubs and hedges. In the communal areas, there are opportunities for communal gardening, playing and spending time outdoors.
Squares and streetscapes
The boulevard, which runs through the entire neighbourhood, connects all areas with each other and represents the inner development axis. The space is flanked on both sides by green spaces that extend from the buildings into the boulevard to varying degrees. This gives the entire space a green appearance. The carriageway meanders through these green spaces.
The four neighbourhood squares lined up along the boulevard have different functions. Osramplatz forms the prelude to the neighbourhood. This is an urban square with cafés, benches and open spaces for markets and events. In the evening, the planted areas here shine in a special light and form circles on the ground. Further south is the smaller Ledvance neighbourhood square. Neighbourhood get-togethers take place here. LED panels in the ground shine here when the square is in use. Wolframplatz will have a special highlight. An illuminated wire spans between the existing trees, creating a special atmosphere in the evening hours. Another square is being created between the workshops in the north. Here, craftsmanship takes centre stage. Small exhibitions and markets will be held here.
Trees and plants
All existing trees in the neighbourhood will be preserved in order to use the quality of the already established trees. The existing trees will be supplemented by planting climatic trees. These are characterised by the fact that they can cope with extreme rainfall and waterlogged soils, but also with longer periods of drought. To avoid having to replace the soil for each tree planting, the site is partially backfilled with the existing material. This gives the trees sufficient root space without having to completely remove the old backfill. When selecting the plants, attention is paid to shallow-rooted species. A species-rich planting of shrubs in front of the residential buildings offers both protection for residents and a habitat for many bird and insect species. The green axes are accompanied at the edges by plantings of shrubs and grasses, which require little maintenance due to their lush and dense growth.
Resilient perennials and grasses are planted within the infiltration troughs, which recover quickly even after long periods under water and also survive longer dry periods well.
Rainwater management
In order to create a sustainable neighbourhood, it is primarily important to unseal the surfaces as extensively as possible. This can create a natural climate with infiltration and evaporation directly on site. However, due to the pollution of the soil in the neighbourhood, this is associated with high costs. The design envisages directing rainwater from the neighbourhood into the designated troughs, where the water can collect and seep away. In these areas, the soil is replaced down to below the layers of backfill so that the rainwater can seep unhindered to the groundwater. In order to channel the rainwater into these troughs, the rest of the site will be partially raised.
Raingardens will be created in front of the buildings facing Berliner Allee. The rainwater from the footpaths and cycle paths and the excess rainwater from the roof areas will be channelled into these areas. Thanks to the revitalised soil layers, the cleaned water can seep into the groundwater or evaporate again on the surface. In the event of heavy rainfall, the trough formation allows water to accumulate and gradually seep away.
The roofs are greened and designed as low retention roofs. This means that rainwater can be retained on the roofs and is available for plants and evaporation.
Hilgenfeld | Frankfurt
3. Prize | Hilgenfeld
Frankfurt
In collaboration with dirschl.federle architekten
‘Living with green loggias’ is the leitmotif of our design. The green spaces of the Hilgenfeld connect the neighbourhood and integrate the loggias of the flats.
Building B3.2 with commercial and residential units responds to the square in front of it. It forms a head situation at the corner of the square, in which a publicly accessible use with an effect on the square was to be accommodated.
The public open spaces, which are spread across the entire neighbourhood, offer the opportunity to create a green connection between the individual residential areas. This creates an important cross-connection with isolated widenings and squares that increase the proportion of greenery and offer additional recreational areas and meeting points.
Green spaces
Green spaces, in particular areas with trees, have a positive effect.
Fine dust reduction, pollution control, shade and a cooling effect are the measurable values. But spending time under a tree canopy, sitting in a meadow, gardening together, the aesthetic effect, the pleasant odours of flowers and fruit are just as perceptible as they are beneficial.
When selecting trees and shrubs, care should be taken to ensure that they are not sensitive to the changing conditions caused by extreme summer temperatures, periods of drought, heavy rainfall etc. at the site. Open tree discs and the planting of trees and tree trenches underneath lead to a significant reduction in surface runoff, while at the same time increasing infiltration and evaporation values.
Nourishing shrubs and nesting and breeding opportunities are provided for “green diversity” within the planting areas. When selecting the trees and shrubs, climatic trees will be excluded. Special trees such as the hop hornbeam and the bluebell tree are planted in the squares. In this way, the areas differ from one another and always offer different highlights throughout the year. The flowering and fruiting of the trees is also taken into account in order to provide food for insects and birds. The habitus of the trees is chosen so that they create a large shaded area, especially in the traffic areas.
Rainwater
In the spirit of the sponge city concept, the aim is to keep as much rainwater as possible on site, allow it to seep away and/or evaporate and thus positively change the climate in the neighbourhood in the long term. Where possible, rainwater is therefore drained away via the green spaces. In addition, the lowered square areas provide retention volume for heavy rainfall events. Only excess water is released into infiltration channels. The increased number of trees planted is a key factor. The trees provide shade in the summer months and thus sustainably reduce heating, they absorb rainwater and release some of it again through evaporation.
Spaces and uses
With their elongated shape, the two squares P 2 and P 3 form the southern end of two sub-areas in the new neighbourhood. These public communal areas are intended to be understood and used as green transitional and connecting spaces: direct access from the neighbouring areas to the north means that neighbourly life and play are offered here in the immediate vicinity of the living space, and these green spaces also connect the sections of the neighbourhood with each other in an east-west direction. The lush green setting creates a protected space that nevertheless remains open and inviting. Accessible via ramps and steps, the recessed areas offer space for play and sports as well as various places to spend time. Due to its slightly lowered position, the square is an important component of the rainwater concept. In the event of heavy rainfall, the rainwater can be temporarily stored so that it can then evaporate and seep away over unsealed surfaces. Squares P 4 and P 5 will be designed in the same way. Here, too, intensively planted areas will be created with play and recreational facilities. In area P 4, the paved area for the fire brigade will be reduced to the essentials; necessary traffic areas and planted areas will interlock and form soft transitions.
The neighbourhood is invited to meet here on the long benches in the shade under the trees. The small square P 5 forms an island within the necessary turning loop. As very little traffic is expected here, the entire street space can be designed as a square. The inner area forms the green centre. Hedges create a retreat here and large trees provide the necessary shade for the paved areas. Retention areas are also generated here
Rainwater is collected in the recessed areas of the squares and seeps away or evaporates. Integrated or neighbouring plants are selected with a view to tolerating longer dry periods and temporary water accumulation.
Cornflower Square forms the heart of the neighbourhood. Commercial areas and cafés are located here, giving the square a special significance as a place to spend time. The central idea of bringing plenty of greenery into the neighbourhood is also continued here. The green spaces extend across the square and at the same time form a frame towards the street. The areas planted intensively with shrubs and grasses are supplemented by infiltration troughs at the edges. The centre of the square is deliberately kept open to provide space for events such as flea markets. Small drinking fountains offer the opportunity for refreshment and play. 2 cafés line the edges of the square.
Local Supply | Göttingen
2. Prize | Local Supply
Göttingen
In collaboration with pape+pape architekten
The open space concept of the new local shopping centre is defined by generous open and green spaces, which lead to a transformation of the place in which the car is no longer in the foreground.
The spatially sophisticated building design integrates further green spaces into the building itself. The inner courtyards on the first floor take numerous other opportunities out of the buildings to make the centre even greener.
The forecourt opens up the local shopping centre to the neighbourhood and develops into a public square for everyone. The significant reduction in paved areas allows water to seep away more easily and fits in with the sponge city concept.
The preservation of the existing trees and the planting of additional deciduous trees and fruit trees are particularly important for this, but the use of grass paving for the car parks also contributes to this. The remaining paved areas will be fitted with light-coloured concrete block paving.
Numerous seating and recreational areas will also be integrated, which can be found at the café in the north or at the neighbourhood square.
The roof garden and inner courtyards also create a special place to relax and meet with seating and vegetation.
In addition to car parking spaces, particular emphasis is placed on a large number of bicycle parking spaces. Bicycles can be parked at various locations; cargo bikes and e-bikes of all kinds can also be charged and parked, making the local shopping centre modern and inviting. This is supported by parking spaces for car sharing, micro and light vehicles and areas for mixed use.
The daycare centre’s raised garden, which is located on the first floor and protected by wide shrubbery, is particularly noteworthy. In addition to play hills and play elements, there are also other deciduous and fruit trees here, which, in combination with beds in the raised garden and inner courtyard, invite children to plant and eat their own food.
Eugen-Bolz-Secondary School | Rottenburg
Recognition | Eugen-Bolz-Secondary School
Rottenburg
In collaboration with Atelier 30
The existing school area is implemented in a structurally heterogeneous environment.
The new heart of the school landscape is located in the forum of the new building. The central space, which includes a gallery, offers many possibilities for use by the school community.
The future traffic development consists of a successful mix of motorised private and public transport, as well as cycling and pedestrian traffic. With the exception of a few barrier-free parking spaces, cars are parked outside the school area and the existing school grounds are implemented in a structurally heterogeneous environment.
The urban positioning of the buildings on Eberhardstrasse is orientated towards the important footpath connection in the direction of the public transport stops, and opens up the schoolyard in a meaningful way, which, as in the existing building, connects to the footpath in the direction of Sophienstrasse in the north (barrier-free access via a ramp) and opens up towards Mechthildstrasse.
The sections of the open spaces correspond closely to the new school building. The forecourt, which opens onto the street, leads directly into the “heart” of the school campus, the central courtyard between the old and new buildings. The fact that a large part of the courtyard is underpinned by a bunker requires raised planting beds for the necessary tree planting. Chill and learning decks alternating with seating steps turn the resulting raised beds into meeting places during breaks and free periods. The cubature of the raised beds is orientated towards the building structures and creates flowing, semi-open spaces that allow individual occupation of the courtyard while maintaining the necessary clarity. A partially covered area for learning and working at group tables and benches is provided in the northern part of the courtyard, somewhat separated from the break area.
The large playground offers sufficient space for exercise, especially for the younger age groups. The existing exercise facilities to the west of the gymnasium will be supplemented by additional facilities such as calisthenics equipment and parcours elements.
In addition to the requirements of the exercise and learning landscape, the open spaces also fulfil fundamental functions of resilient and sustainable area development. These include a maximum of structurally rich vegetation areas, water-permeable surface paving and rainwater management as a circulation system. All roof surfaces of the school buildings are intensively greened – an approx. 20-30 cm thick layer of substrate stores the rainwater and makes it available to the plants. Where possible, rainwater from the paved areas is channelled into the drainage and storage layer of the raised tree beds and also collected in cisterns for the use of service water.


