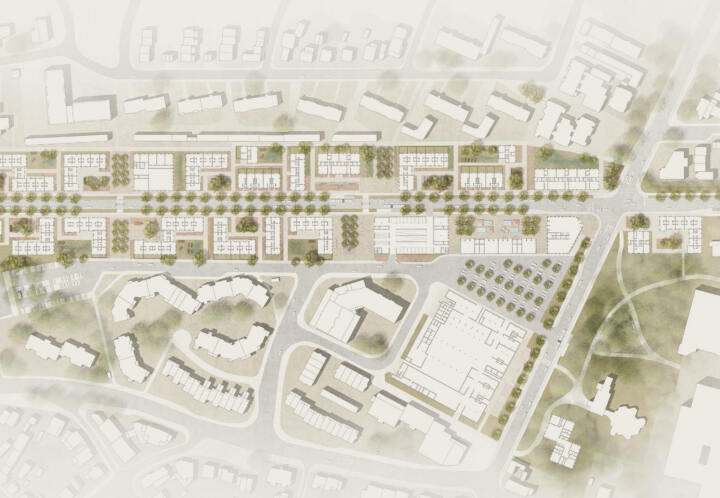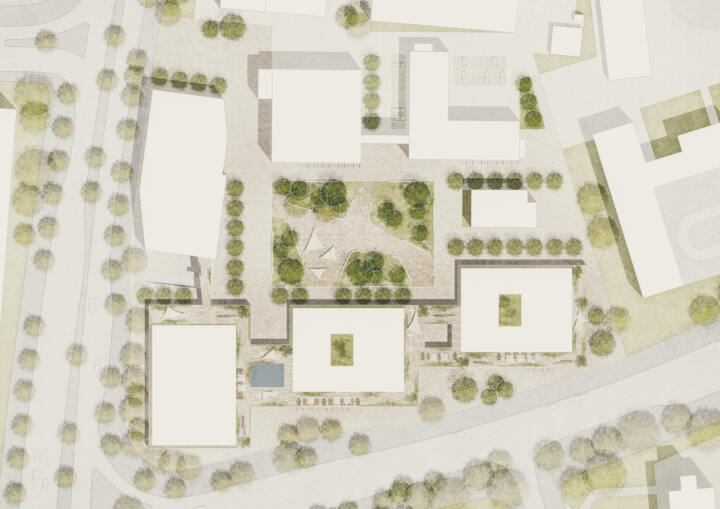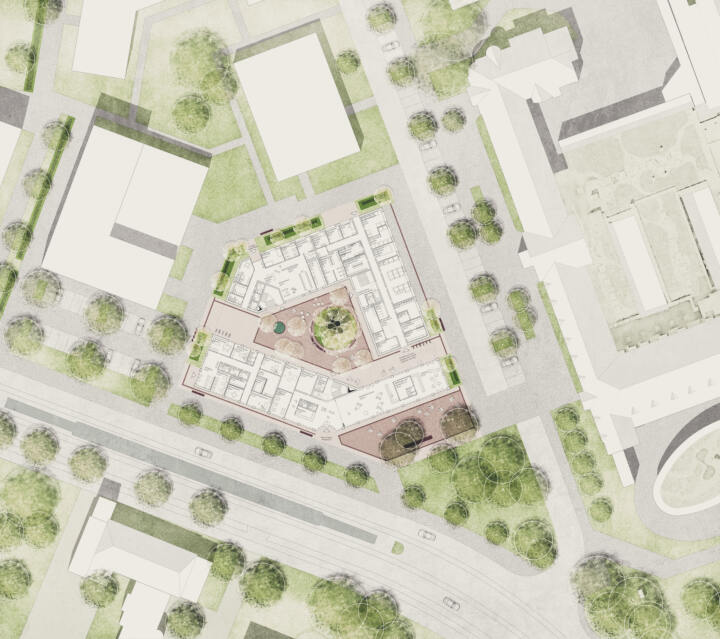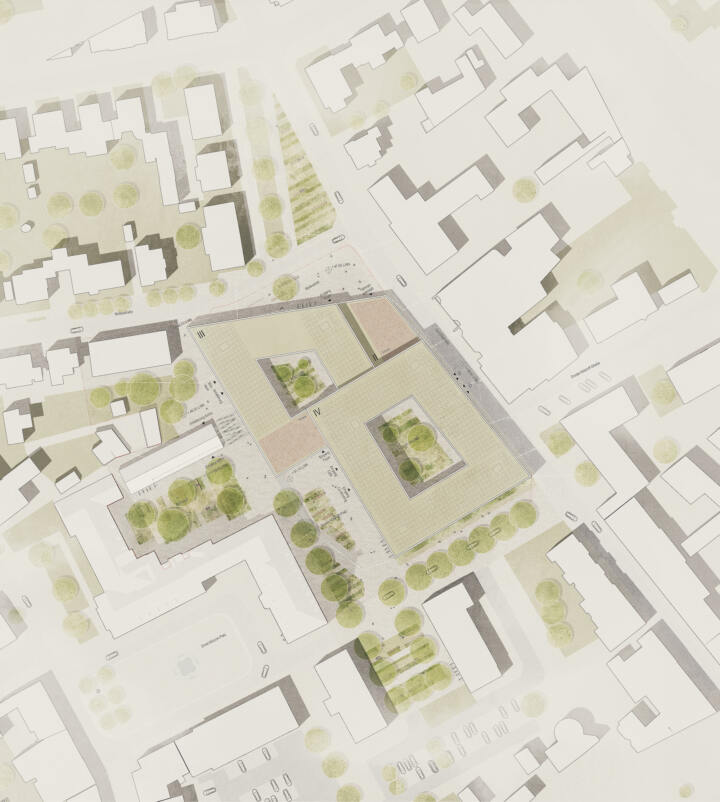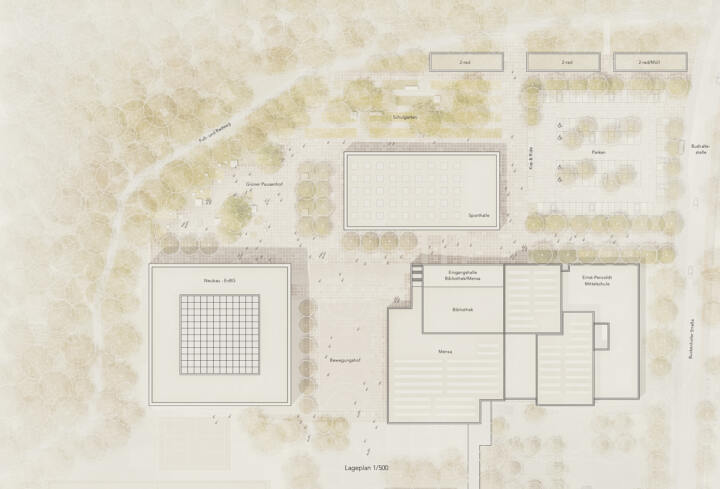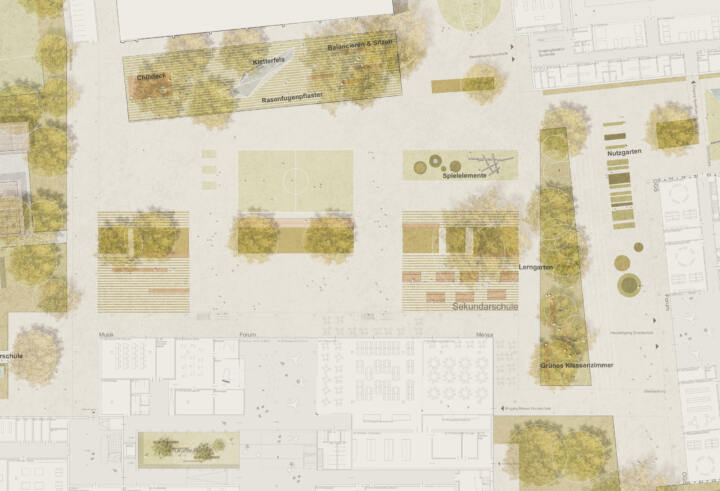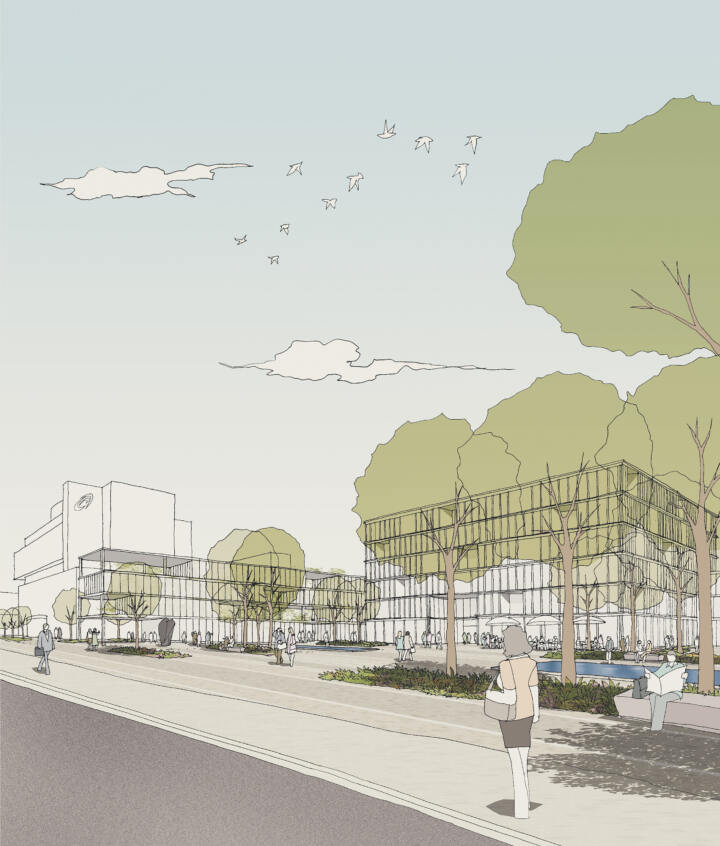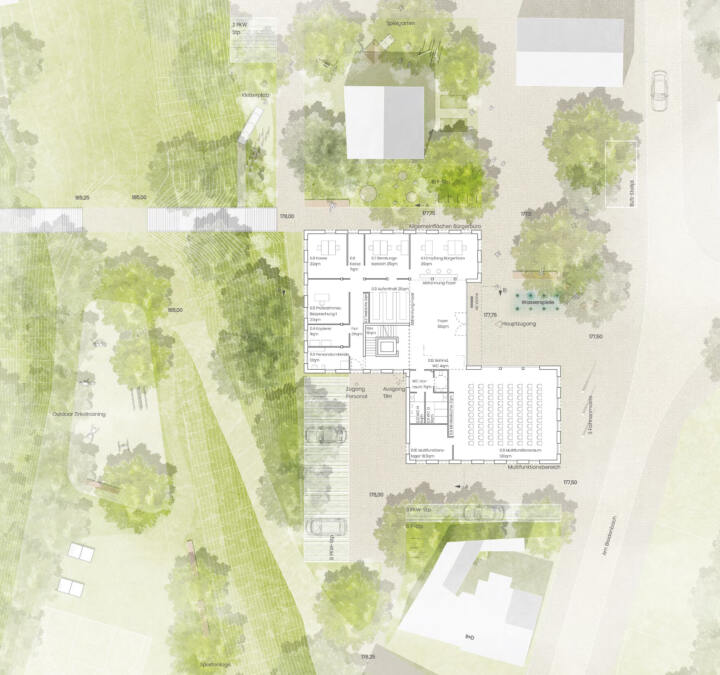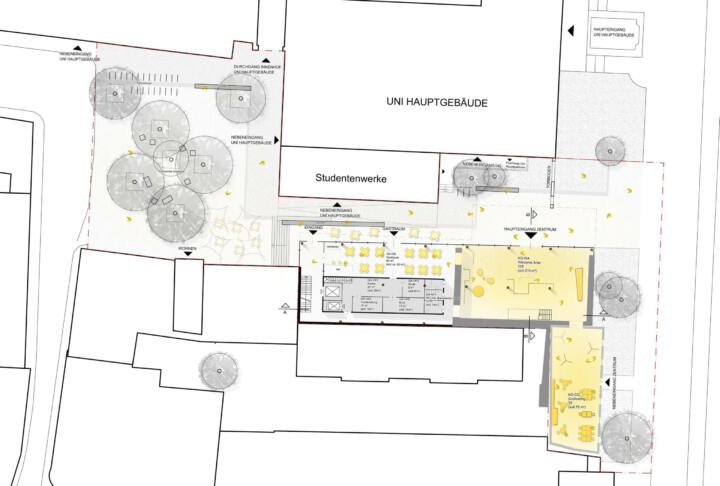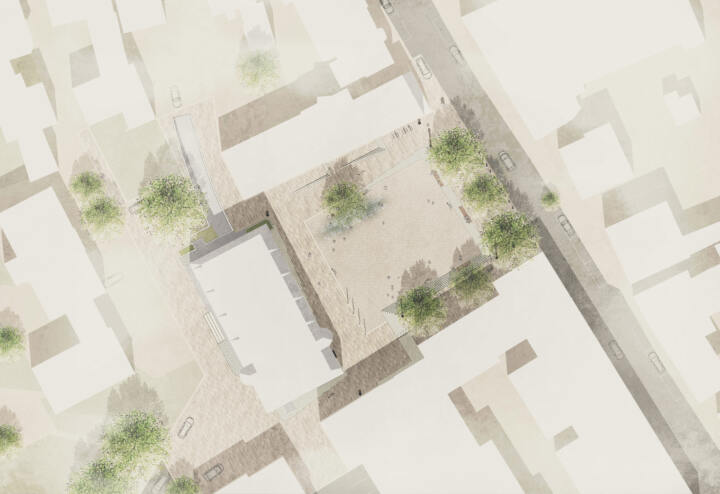05 | 2023 COMPETITION
Seven in One Go | Obertshausen
Recognition | In collaboration with Kama Architects
The climate change compatible planning includes inner-city redensification in which two city districts are to grow together across a strong traffic axis. The road will be deconstructed, new sustainable housing will be created, and pedestrian and bicycle traffic will be promoted.
©GTL
05 | 2023 COMPETITION
New Campus Mathematics and Computer Science University of Münster | Münster
3rd prize | In collaboration with Atelier30
The concept includes a central campus plaza with zoned green spaces and pathways that create attractive open spaces and logical diagonal crossings. Green islands provide shade planting and integrated benches. On the 3rd floor, a plateau with an institute garden is created as an accessible open space adjacent to the seminar rooms.
©GTL
02 | 2023 COMPETITION
Green Quarter Stephansstift | Hannover
Recognition | In collaboration with RKW Architektur +
©GTL, RKW+
02 | 2023 COMPETITION
City Hall Extension at Droste-Hülshoff-Square | Bottrop
Recognition | In collaboration with Lepel & Lepel
The open space concept is characterized by linearity and clarity, which connects the city hall with the city center through recurring elements and a long visual axis. The open space is subdivided into various areas with different qualities and opportunities for recreation. One focus is the pocket park in the north, the town hall garden and the two-part Droste-Hülshoff-Platz. In addition, the improvement of the urban climate was achieved, among other things, through tree plantings and surfaces in light colors.
©GTL, Lepel&Lepel
11 | 2022 COMPETITION
Emil-von-Behring High School | Spardorf
1st Prize | In collaboration with Babler + Lodde Architects
With the new building of the Emil-von-Behring Gymnasium in Spardorf near Erlangen, a sustainable school campus is being created in interaction with the cafeteria, library, gymnasium and Ernst-Penzoldt-Schule with central access via the common break yard. The topography is integrated, individual partial spaces are defined, and the outdoor facilities are structured by a square grid and linked to the interior architecture.
©GTL, Babler + Lodde
10 | 2022 COMPETITION
School Campus Gellershagen | Bielefeld
3rd Prize | In collaboration with Atelier 30 Architekten GmbH
With the expansion of the secondary school, the new construction of the elementary school and a triple sports hall, the Gellershagen school campus is being created with a large break and play yard in the center. Diverse 'green' action fields distributed in the paved area offer play, learning and sports opportunities. ©GTL, Atelier 30
10 | 2022 COMPETITION
Mainova Campus Solmsstraße | Frankfurt
Recognition | In collaboration with hks Architekten GmbH
A skywalk frames the inner courtyard of the campus with the new building ensemble, where the architectural monument "water tower" in a water basin is the central element. The various uses of the existing and new buildings are accompanied by trees along the railroad line and various sports areas, play areas and outdoor recreation facilities. The urban forecourt on Birkenweg emphasizes an open and urban character, while the inner courtyards of the apartments create quiet places to stay.
©GTL, hks
09 | 2022 COMPETITION
City Hall | Weilmünster
3. Prize | In collaboration with Meurer Generalplaner GmbH
The lighthouse project in terms of inner-city integration, functionality and sustainability includes a contemporary open space concept through a clear order of function and spaces. Central and linking is the multifunctional square.
Graphic: ©Meurer Generalplaner GmbH, GTL
08 | 2022 COMPETITION
FORUM Communication Center University | Jena
2. Prize | In collaboration with Behnisch Architekten
At the Friedrich-Schiller University a sustainable building with attractive meeting and working possibilities for students and teachers is being built in the historic city center. The open spaces as communication and recreation areas are open and inviting.
Graphic: © GTL, Behnisch Architekten
07 | 2022 COMPETITION
Town Hall Market | Bebra
1. Prize
The traffic-calmed market square will be redesigned as a multifunctional space with generous stairs, benches for lingering, a water feature and complementary tree planting. The town hall and the surrounding stores are accessible without barriers.
Graphic: © GTL


