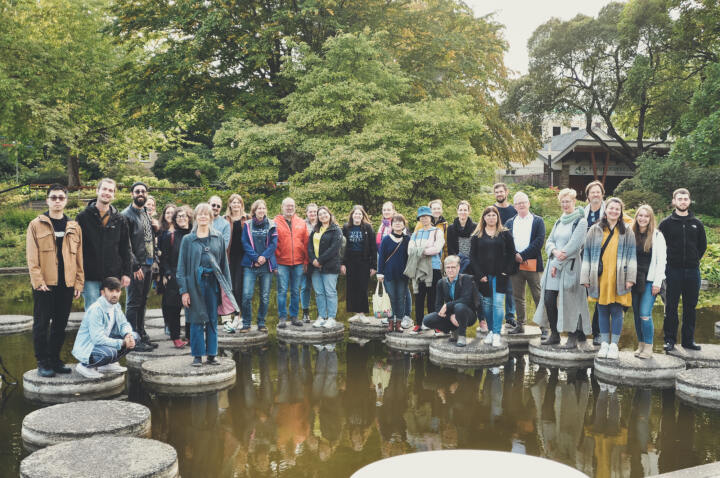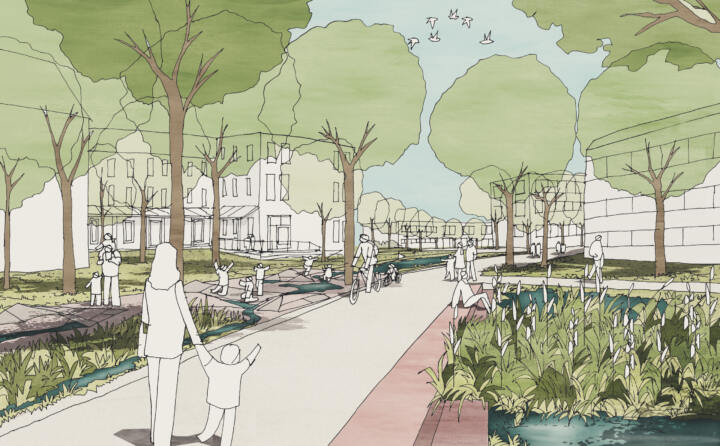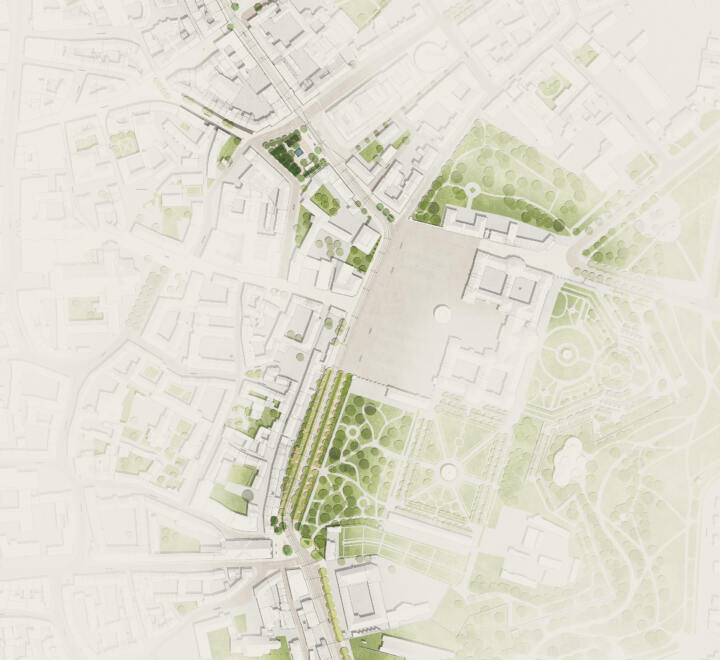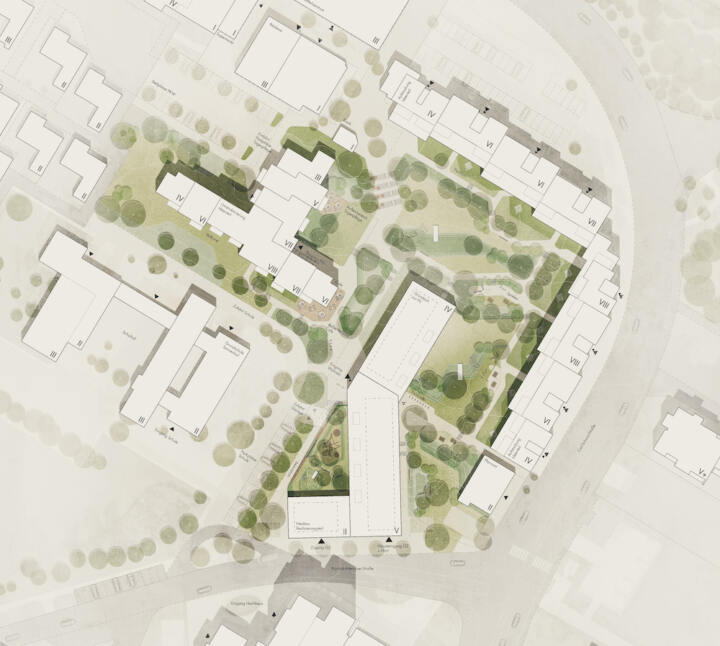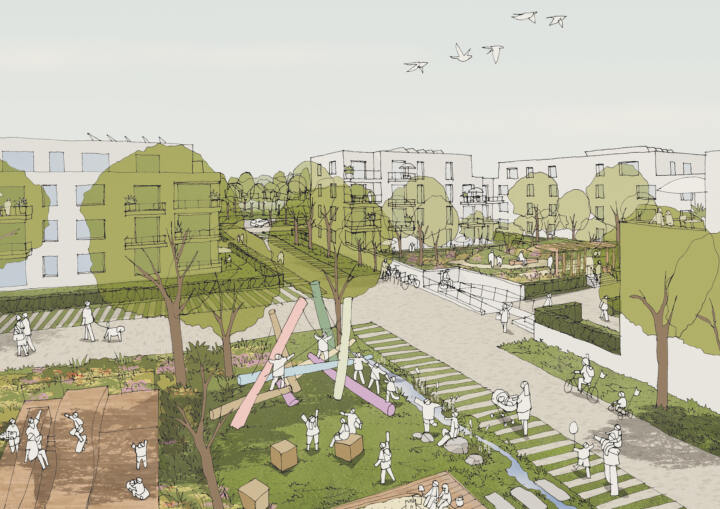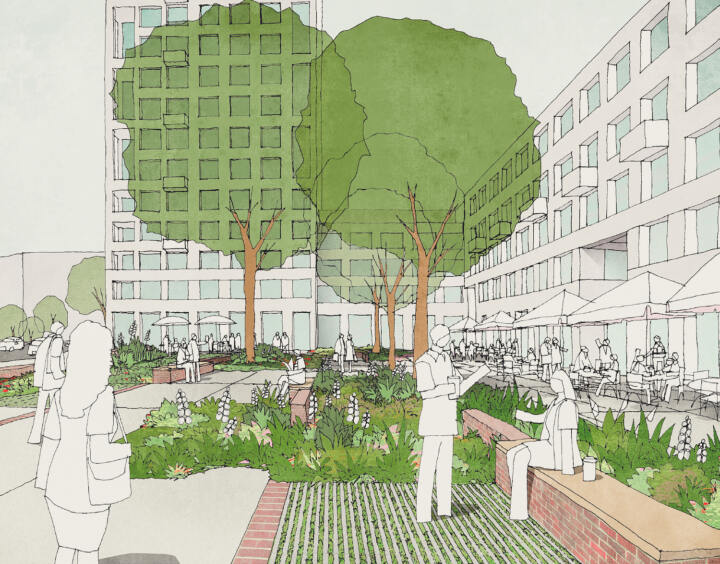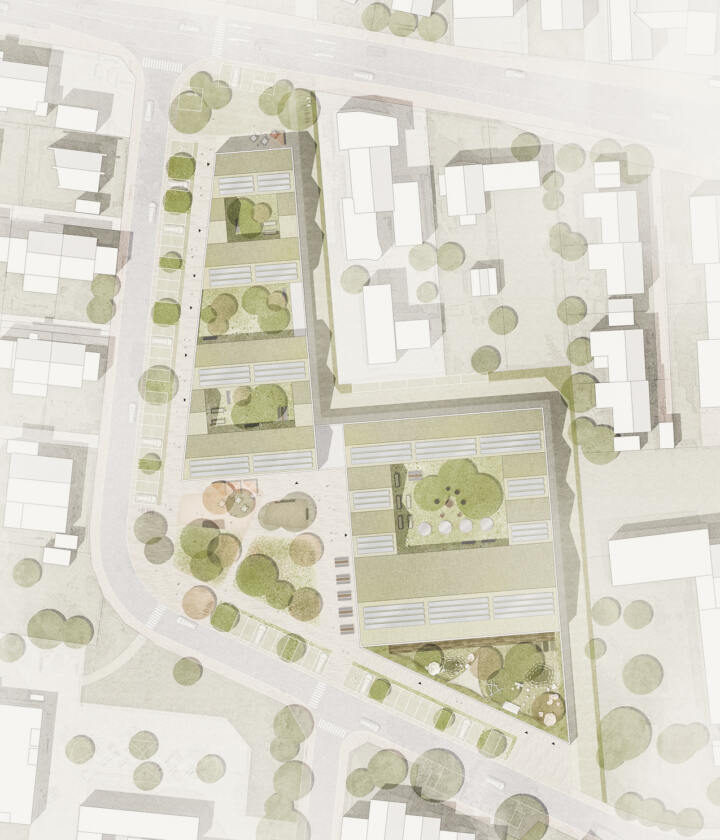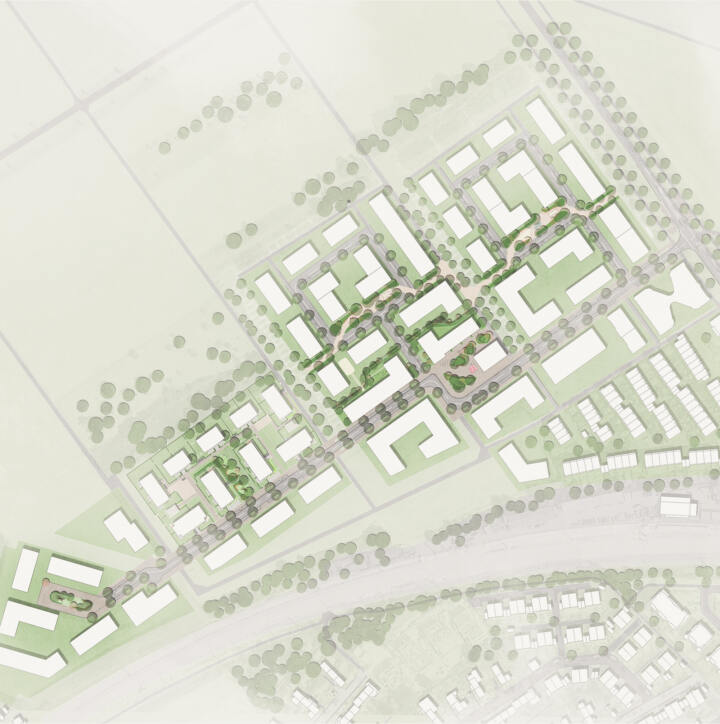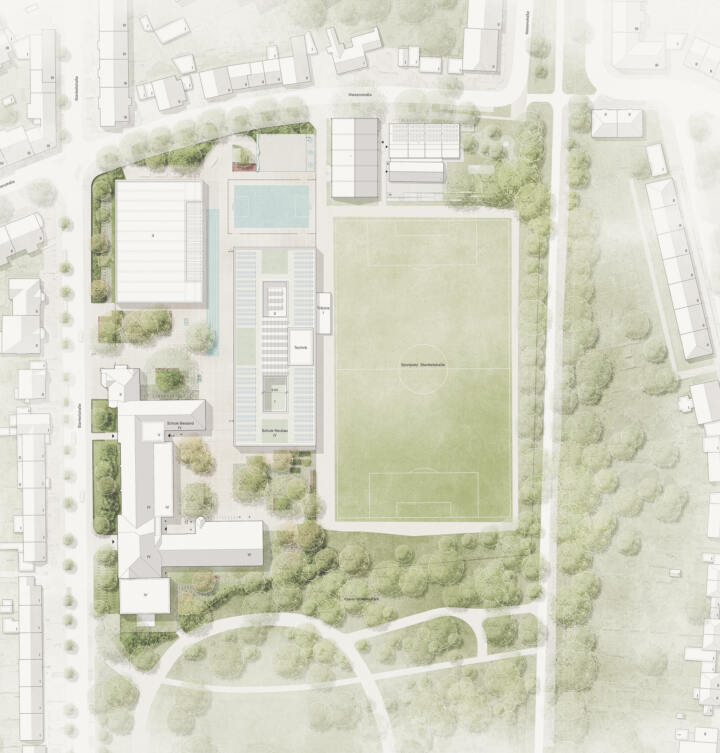09 | 2022 Advanced training
Excursion Hamburg 2022
In September we were in Hamburg with the whole office and discovered many exciting urban planning / landscape architecture projects during 3 days.
02 | 2023 COMPETITION
Neue Störschleife | Itzehoe
2nd Prize | In collaboration with Heidt + Peters mbH
The concept 'Die Stör verspringt' reproduces the historical watercourse and lets water surfaces jump. The result is a varied, coherent, inner-city water experience space with diverse quality of stay and different functionalities.
©GTL
04 | 2023 COMPETITION
Open Space and Square Design for the New Construction of the Hubland Tram Line | Würzburg
3 x 2nd prize and 1x 3rd prize | In collaboration with Benkert Schäfer Architekten
Existing squares with their deficits in terms of quality of stay and function, climate resilience, address formation, identification and representation, networking, mobility and proportion of green space are renegotiated in the course of the redesign and transformed by a redesign in line with the times. This offers Würzburg an opportunity to make important squares more tangible again and, depending on the urban context, to qualify them with new functions and qualities.
©GTL
08 | 2023 COMPETITION
Sonnenhof | Pforzheim
Recognition | In collaboration with Schneider + Schumacher
Transformation of a residential neighbourhood from the 1960s. The design includes the construction of new residential buildings, a school nursery, community centre and an underground car park. The outdoor facilities consist of spacious green areas for the social facilities, terrace for a café and green courtyards with play areas for the residents.
©GTL, schneider+schumacher
11 | 2023 COMPETITION
Astrid-Lingren-Avenue | Cologne-Brück
1. Prize after Review | In collaboration with hector3 architects
The urban development planning of the area should fully utilise the potential of the new neighbourhood under sustainable principles. The preservation of green spaces and the new planning of communal and public open spaces should strengthen the connection between indoor and outdoor spaces and open up new opportunities. A neighbourhood square forms the new focal point, which is both the intersection of various paths and a visual connection. Courtyards arranged to the side are thus given a quieter atmosphere and form an exciting contrast. Near-natural soakaways and play areas round off the design.
©GTL
09 | 2023 COMPETITION
Lindgens Site | Cologne
2. Prize
The open space planning design for the Lindgren area creates a balanced equilibrium between the urban, stone square and the greened pocket park, whereby the creation of a high quality of stay and the interconnection with the neighbouring urban and green spaces are in the foreground. With a design language that refers to historical, industrial architecture, old structures are used as models in the new square design. The combination of wall panels and furnishing elements creates exciting views that play with themes such as transparency and demarcation or foreground and background, changing the perception of the square depending on the point of view.
©GTL
01 | 2024 MULTIPLE COMISSIONING
Local Supply Kiesseestraße | Göttingen
2. Prize | In collaboration with pape + pape
The open space concept includes spacious green inner courtyards and neighbourhood squares, where climate-friendly mobility and facilities are planned with insurable areas, numerous recreational facilities, day-care play area, planting of useful plants and the creation of green roofs.
©pape+pape/GTL
12 | 2023 COMPETITION
Hilgenfeld | Frankfurt
3. Prize | In collaboration with Dirschl.federle Architects
The design focuses on connecting the individual residential areas by creating a green link between the public open spaces. The resulting cross-connection, which includes occasional extensions and squares, is intended to increase the proportion of greenery in the neighbourhood and create meeting places. In addition, certain areas offer space for play and sports facilities. Retention areas are intended to store rainwater locally so that it can evaporate or seep away with a time delay.
Kornblumenplatz forms the heart of the neighbourhood. Here, cafés and commercial areas are intended to enhance the quality of life. Planting areas on the edges of the square round off the concept.
©dirschl.federle/GTL
06 | 2024 COMPETITION
Leibniz-Secondary School | Essen
Recognition | In collaboration with LH Architekten
The overall open space planning concept aims to create differentiated schoolyard areas with different characters, atmospheres and functions for a wide range of uses. The urban positioning of the new buildings creates a flowing open space structure that forms three connected schoolyard areas. In the southern area, a green open space with a learning and play landscape will be created. In the centre of the site, an open, multifunctional square area will be created, which will also form the main access point for bicycle and pedestrian traffic to the school. In the northern area, the focus is on functional sports fields. The Kiss & Ride zone and underground car park access are also located in this area.
09 | 2024 COMPETITION
Replacement building Hainberg-Gymnasium | Göttingen
1st prize | In cooperation with Pape+Pape Architects
The new replacement building for the Hainberg-Gymnasium and the demolition of the old school wings will enable the site to be redesigned and optimised. The campus offers a park-like environment with mature trees, which will be preserved and promote outdoor learning. The open spaces are clearly zoned, with the new building creating a central forecourt as an open centre. Here there are learning gardens and green classrooms with access to the learning areas, which support learning in nature. They are accessible via external stairs, while a sunken garden and terraced areas around the canteen provide additional space for social interaction. The outdoor space is complemented by a multi-purpose all-weather pitch and sports facilities. All areas are planted with insect-friendly plants and promote biodiversity - including the biodiversity roofs, which store rainwater and offer ecological benefits.
© Pape+Pape/GTL


