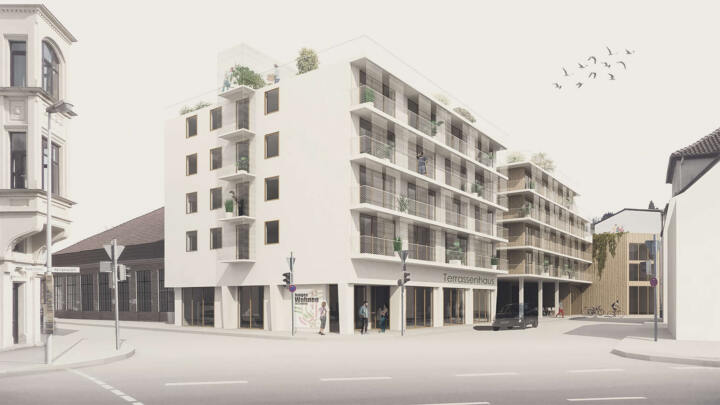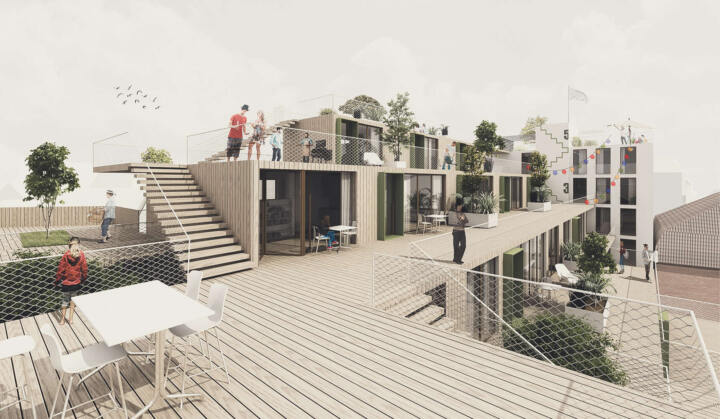3rd Prize I Young Lives in Coburg
Coburg
In collaboration with Babbler + Lodde Architekten, NABE architecture
Based on our design contribution of developing Coburg into a swarm city, as an impulse project, we proposed a residential area at the interface of the inner-city urban fabric. With the new urban reorganization, open spaces and buildings shall be connected. The result is a quality urban quarter that is publicly accessible across all levels of use.
For the desired surprise-effect within the living plots of the user group of young professionals, trainees and students in the age group of 18-28, we are developing a unique landmark in a special place. The reorganization at the transition from the urban to the suburban / semi-urban structure takes place through a structural gesture with responses to the respective defining urban characteristics.
Lageplan © GTL, Babbler + Lodde, NABE
As a result of the stepped building’s inner orientation, a relaxed atmosphere portraying a more suburban building plot for private residential units with gardens and greenery is created. The common lounge area, encompassed by the building volume, is linked to the public space on its south and east sides.It is considered the heart of the quarter and can function both as a public, and as a private outdoor area. From here, clear staircases open up all the new building’s levels to the public.
In addition, and due to the proximity of the Quarter to the Itz, we encourage the development of a master plan that respects the flow of the river and the riverbank as an attraction point, and not as a forgotten backyard which brings its built-in qualities to life at least in the immediate vicinity of the competition site.
The stepped building can be accessed from the inside of the quarter via open stairs. Large terraced areas in the front allow public access to all residential units on all levels and simultaneously offer a piece of individual privacy in the form of a sun deck or roof garden.
The implementation part is also connected to the existing building, which shall be converted into “building bridges”.
The first floor of the realization section, houses the higher-level functional areas. The cafe-laundromat and common room face the inner courtyard to the south. The laundromat, multifunctional room, garbage room, workshop and bicycle storage area are oriented towards Heiligkreuzstraße.
The stairs to the standard floors begin from the passage to the inner courtyard.
The various residential units are housed on the terraced standard floors. The living modules are chosen so that each unit is always connected to the terrace on the courtyard side. All units have access to the outdoor space as a lounge and traffic zone.




