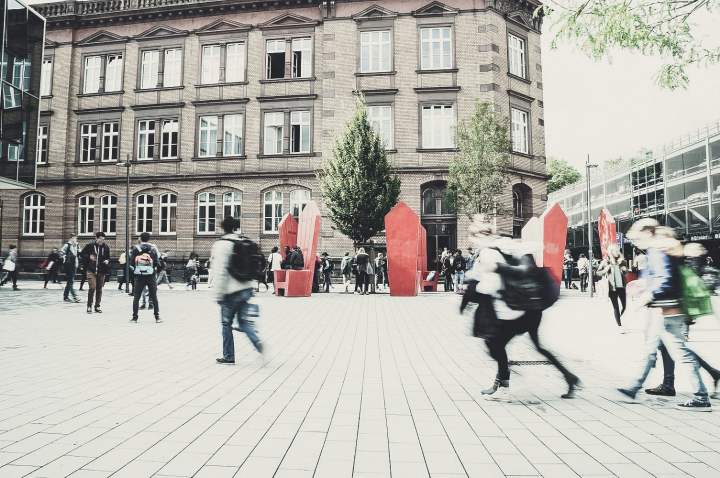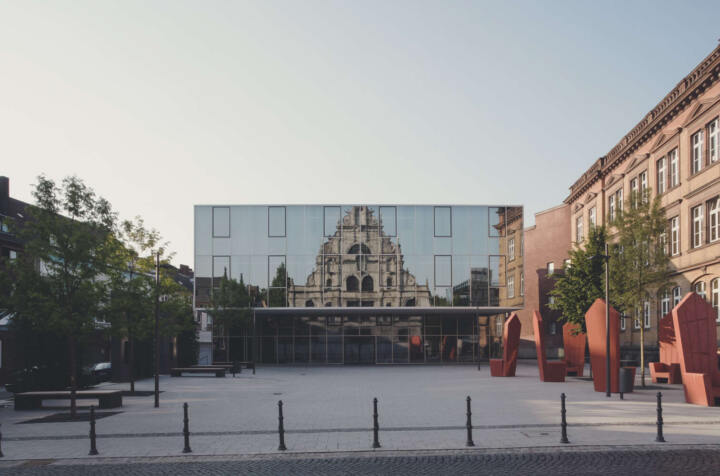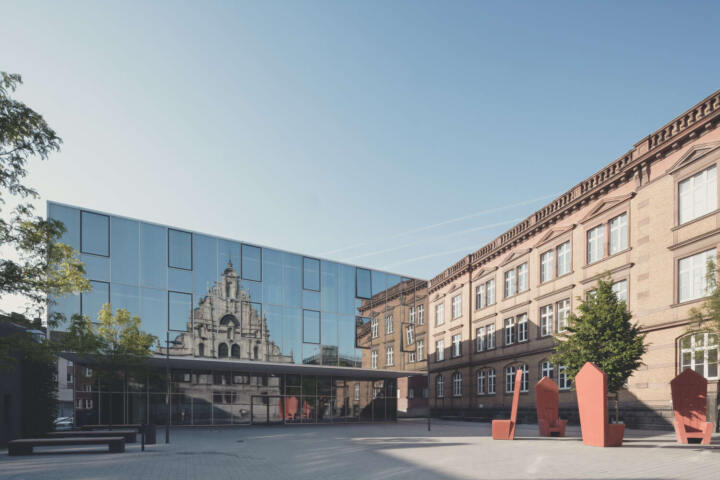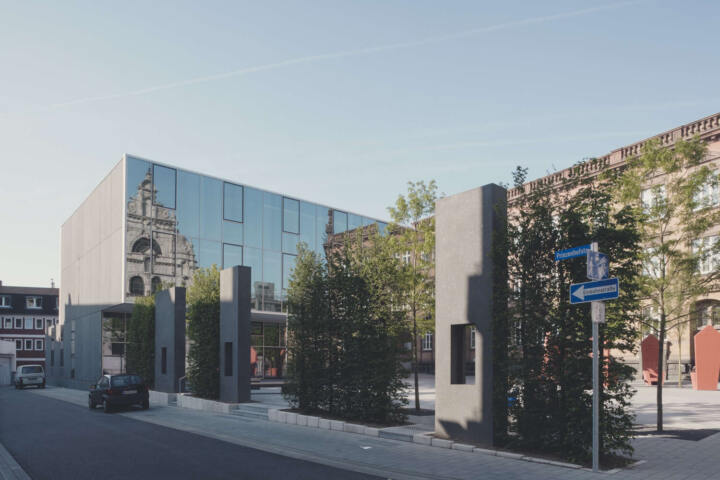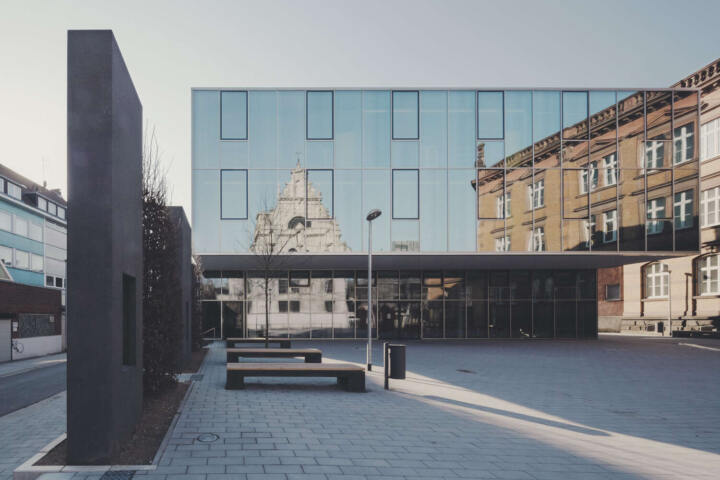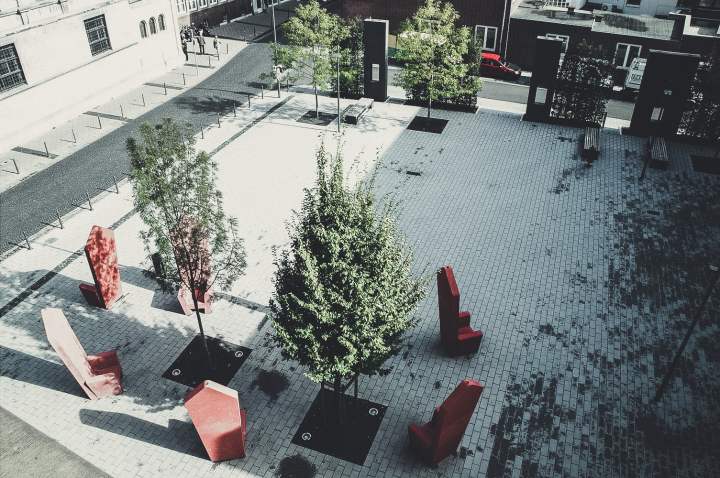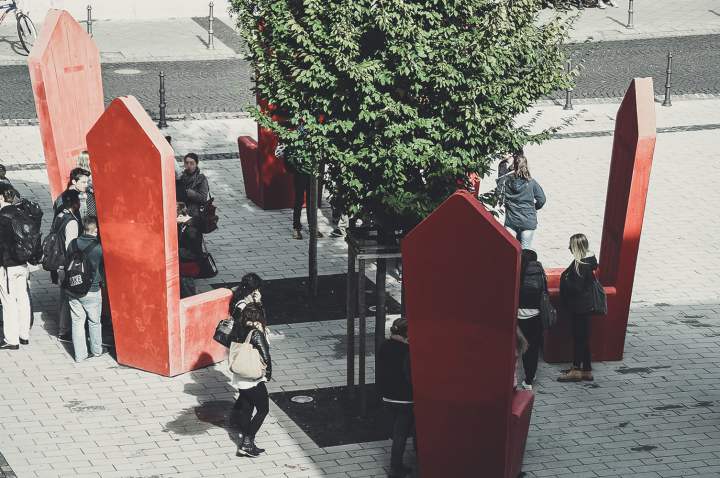St. Leonhard grammar school
Aachen
projected with pbs architects, Aachen
Owner: City of Aachen
Area: ca. 3.000 sqm
Building costs: ca. 600.000 €
Scope of service: Lph 1-9
Planning period: 2010-2011
Seven crimson thrones
The square at St. Leonhard Gymnasium, in need of new definition and circulation, is planned with a loose arrangement of thrones and a distinctive border edge defined by hedges and wall, known as the ‘Green Wall’ and the ‘Stone Wall’, as key zoning elements. The color palette takes hints from the blue azur spar stone façade of the St. Michael Church.
Seven crimson red thrones of solid concrete provide special places to sit and gather and are the highlight of the otherwise reserved square design. With the clearly defined square and its visual relationship with St. Michael Church, the school gains an outdoor space with an openness in regard to its function not only for the students, but also for civic events.


