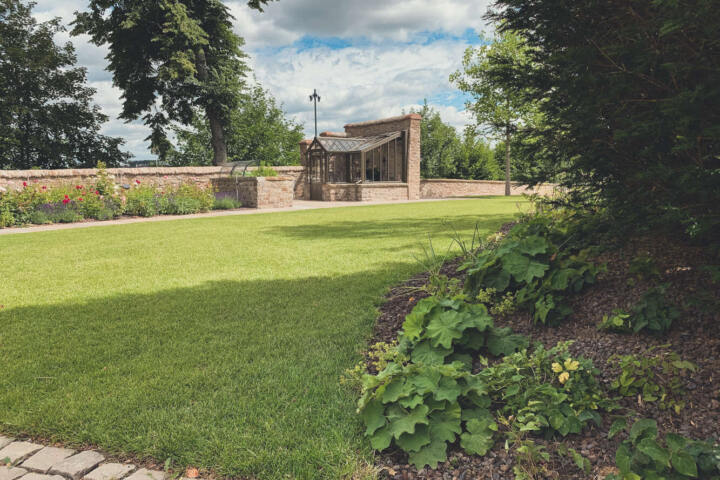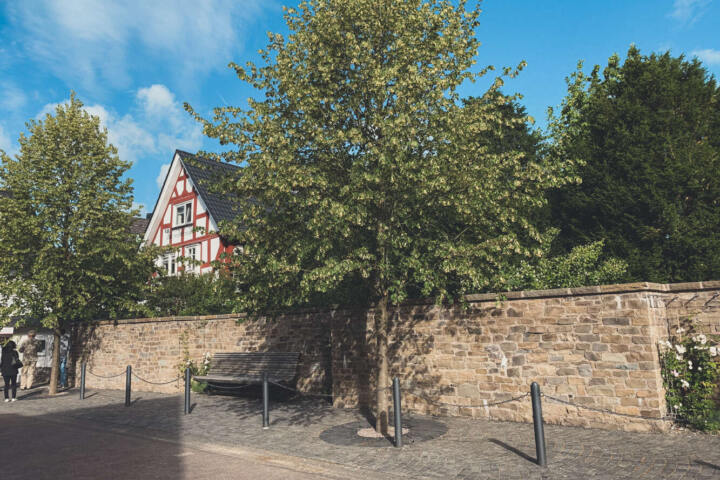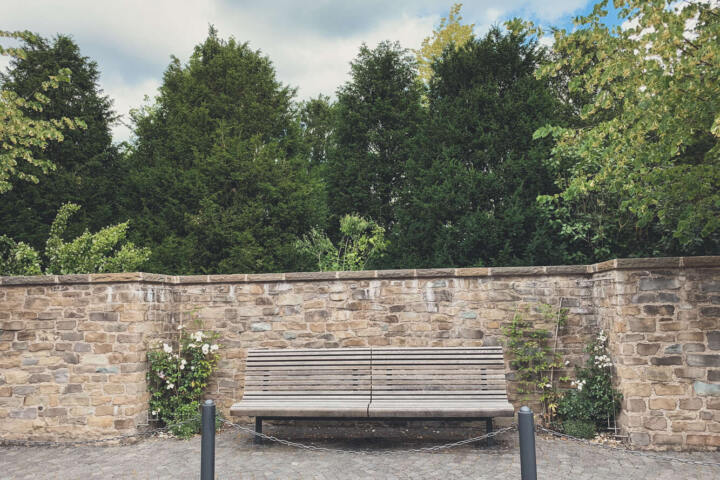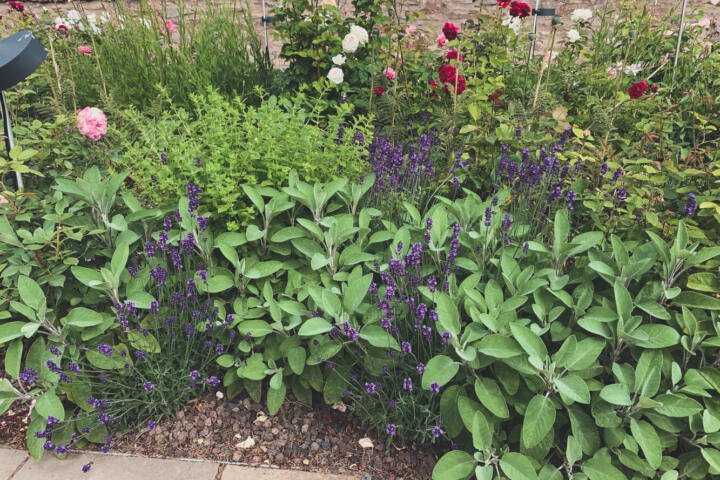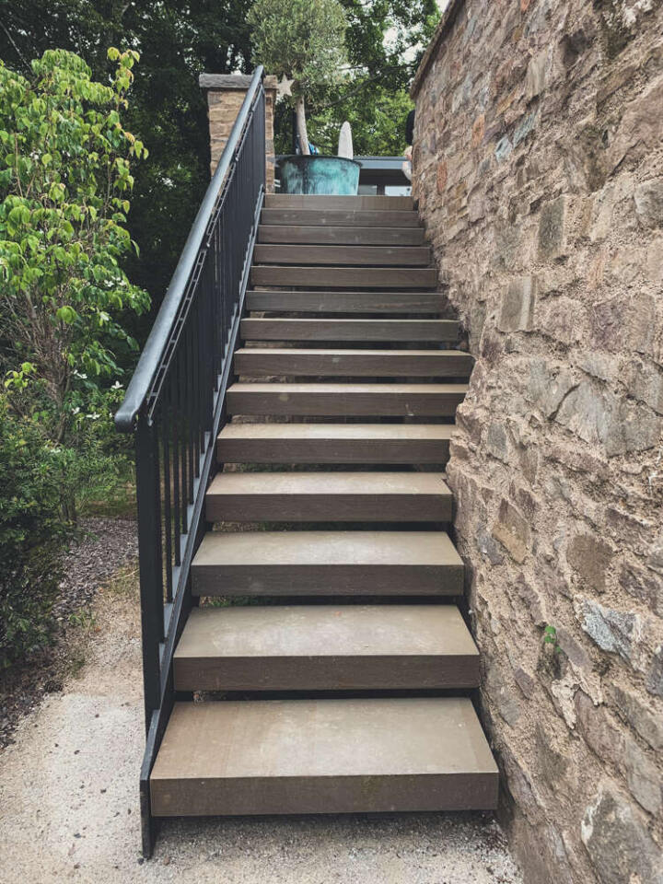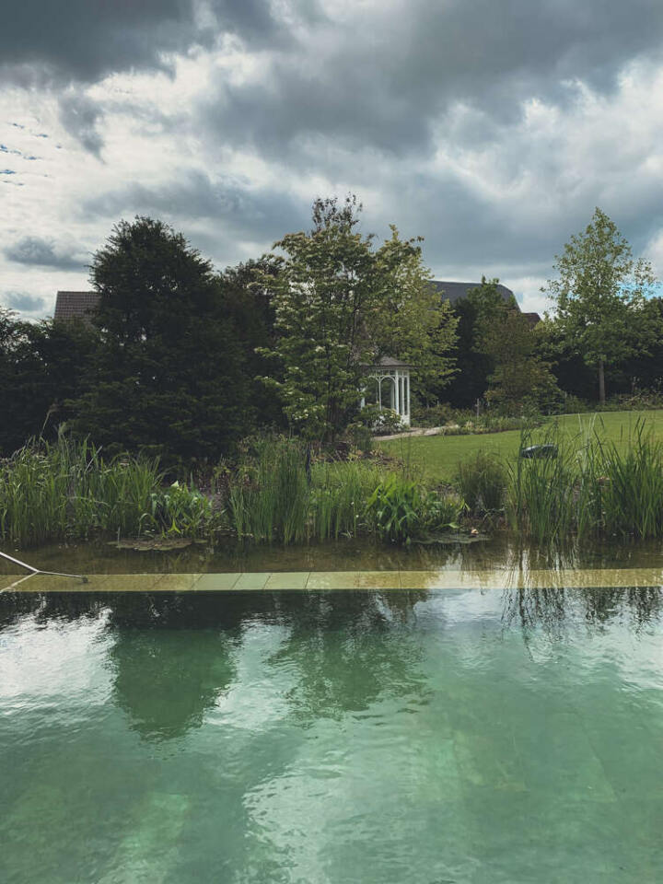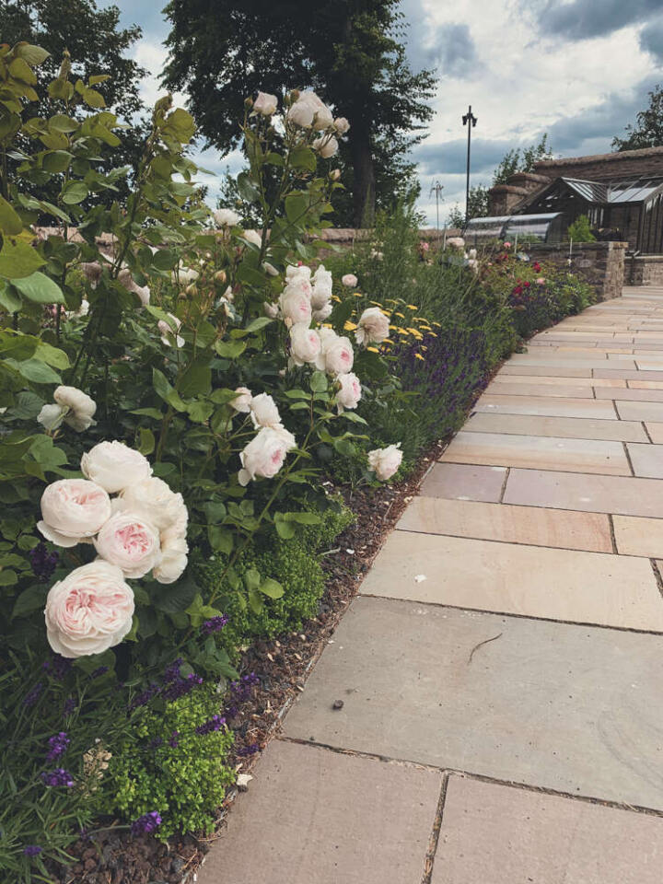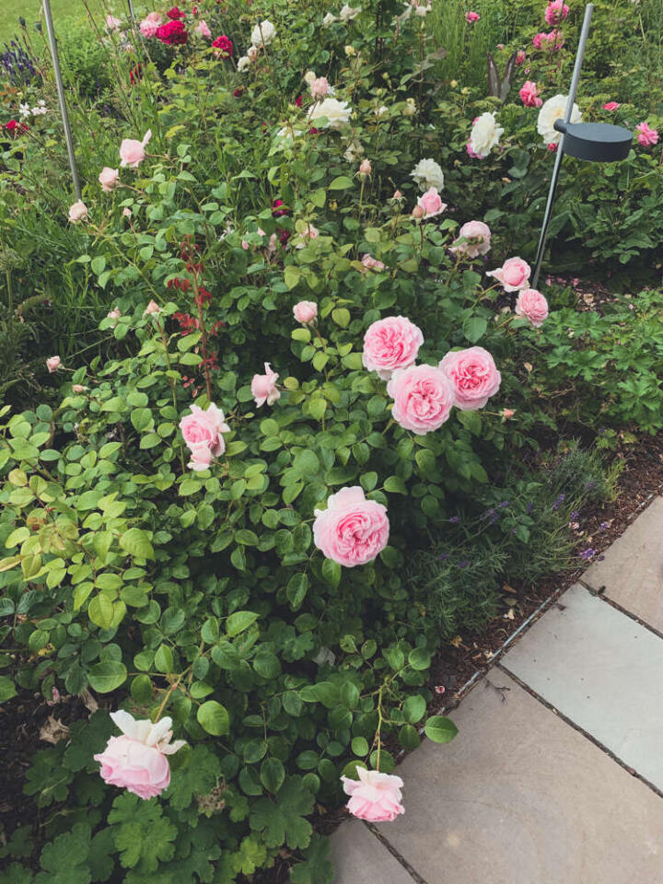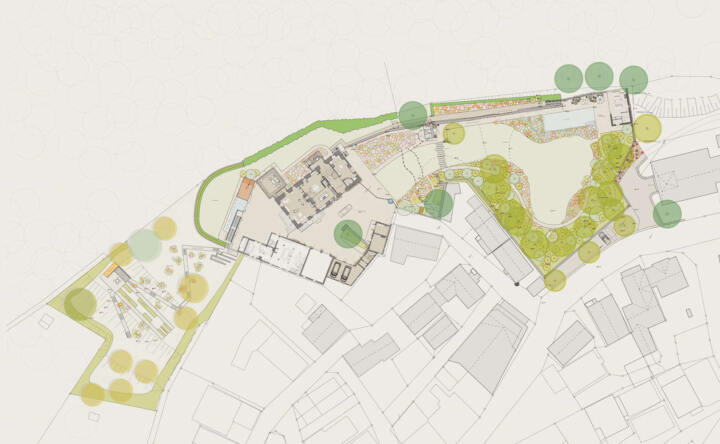Residential Garden
Waldeck Frankenberg
Client: Private
Cost: 3.500.000 €
Area: 8.100 m2
Service Phases: Lph 1-9
Duration: 2014-2020
In collaboration with: RSE Kassel, IB Hilbert, IB Schnepf, HAZ, IB Nolte
As a result of merging two plots, a spacious garden has been created for the main house. The entire property is embedded on the edge of the historic city wall with a view of the spacious valley. The existing outdoor facilities were supplemented and partially adapted to the renovation. In the new garden, a generous lawn was implemented, and framed by lush screen planting.
Located on the north-east of the property, a garden pavilion is established adjacent to a natural swimming pond.
The edge planting of the shallow water zones was coordinated with the overall planting. Isolated from the main design area, a small grass garden – implemented shortly after the planting – was created as part of a home garden project. A water-bound surface runs through the plantation and thus connects the paths of the property with one another.
A historic city wall frames this home garden project. At the start of landscaping, it was extensively renovated and repaired. It has thus become part of the garden and connects the property levels with one another via a newly created staircase.
In front of the new greenhouse, this home garden project highlights a lush rose bed. Surrounded by lavender and sage, it delights with its splendor of flowers.



