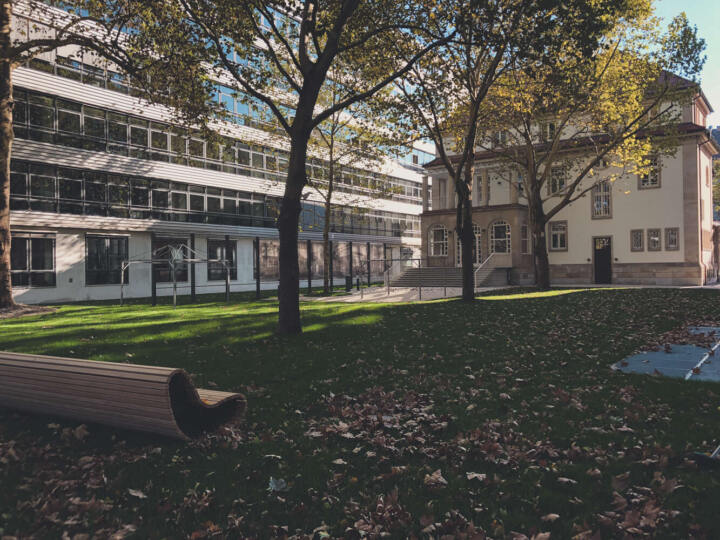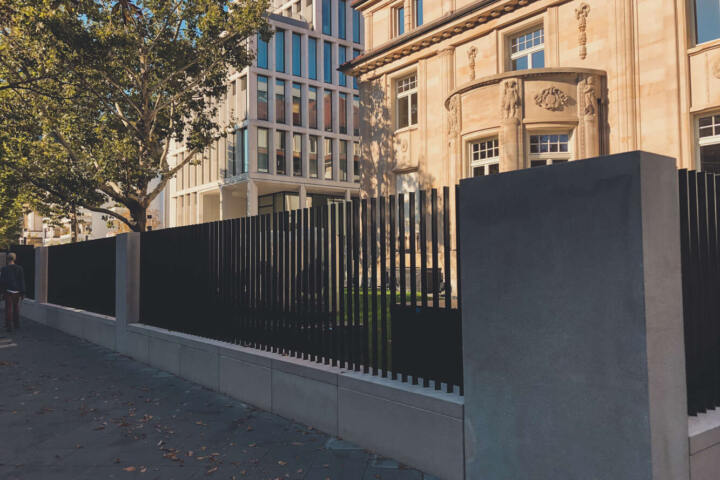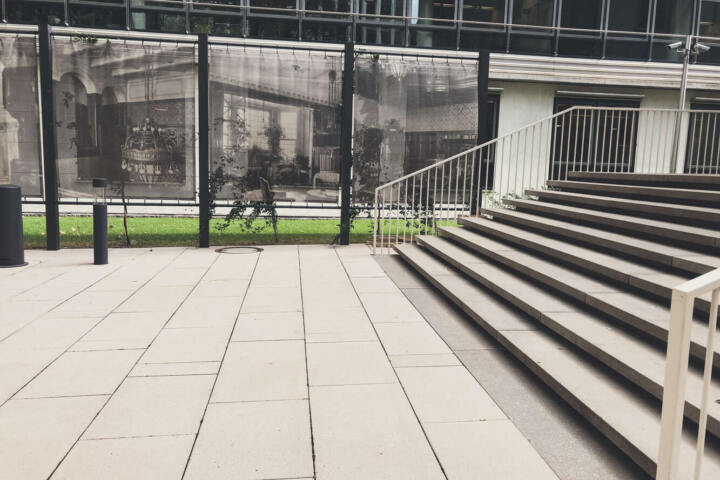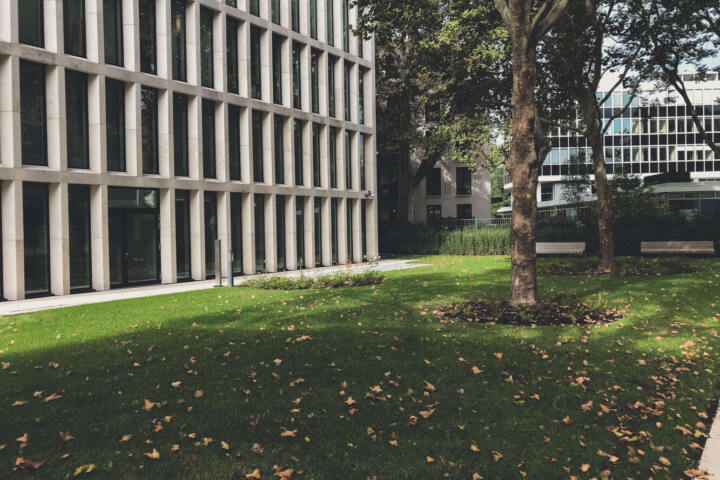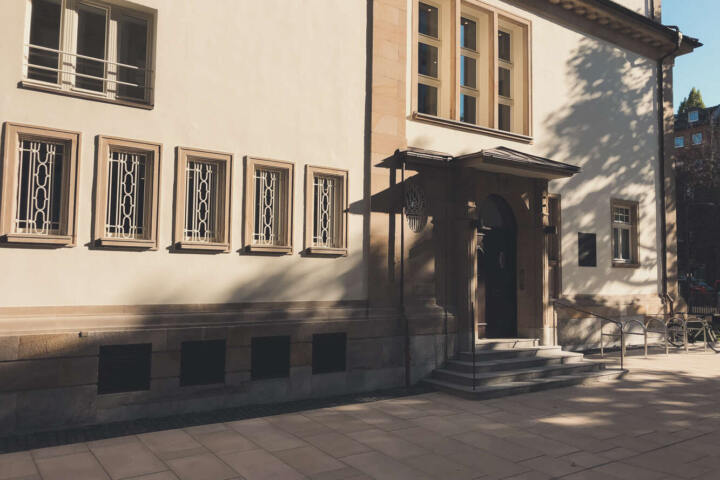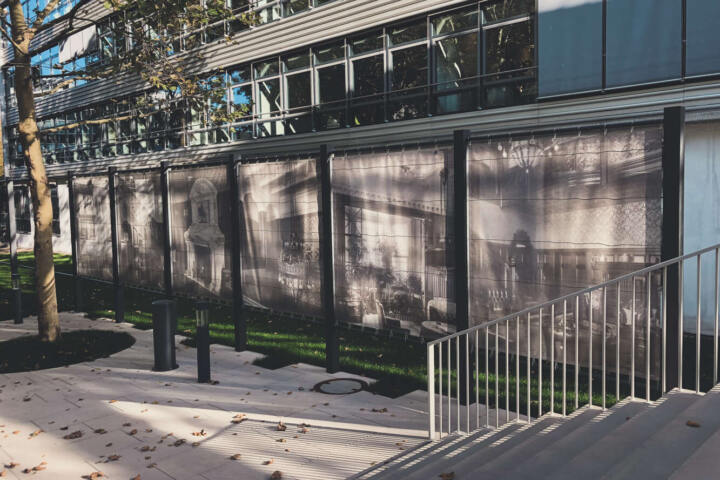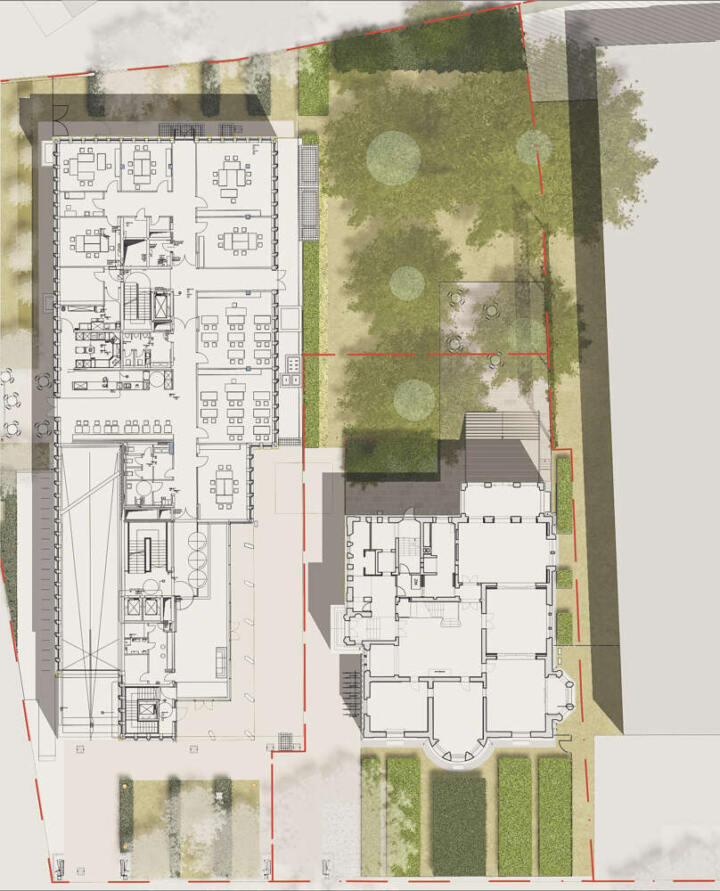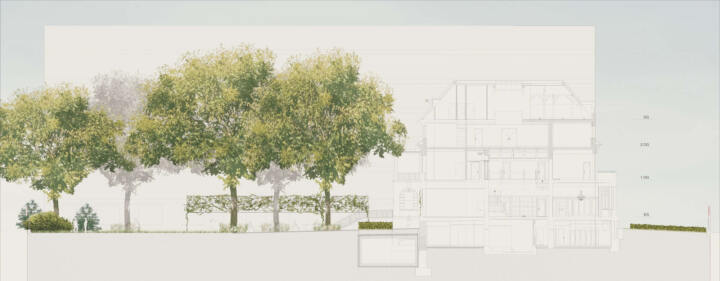KfW Villa
Frankfurt
Client: KfW Bank Group
Cost: 310.000 €
Area: 2.500 m2
Service Phases: Lph 2 – 8
Duration: 2013 – 2019
In collaboration with: Schneider + Schumacher
Located on the site of a protected and Landmark Villa, an area previously used as a parking lot, between the buildings at Bockenheimer Landstrasse 104, 102 and 98-100, is converted into a garden courtyard.
The courtyard is framed by low deciduous hedges along the northern and eastern borders while the existing sycamore trees are kept and preserved. On the site of the new building Bockenheimer Landstr. 104 (Bo104) a low box-shaped hedge is implemented. Shaded lawns in the area and beds of blooming shade shrubs at the foot of the sycamore trees create a spacious, and well-tended atmosphere.
A ground-level terrace in front of the staircase of the loggia and another 45cm raised terrace with a pergola near the northern border offer a lounge space in the garden which can also be used for events. A footpath along the hedge connects the forecourt and entrance area of the seminar rooms to the garden terrace. Another hedge with magnolia separates the entrance area of the seminar rooms from the event area of the garden terrace for a more defined setting.


