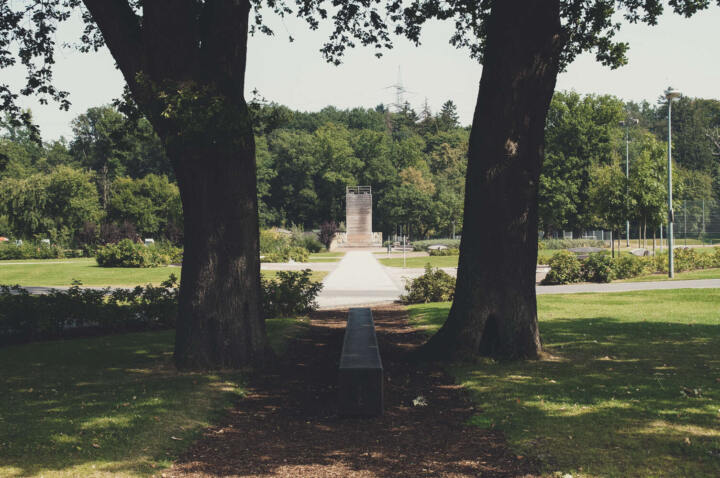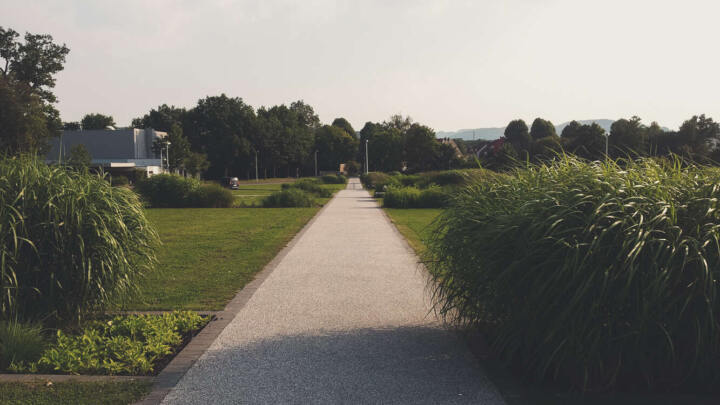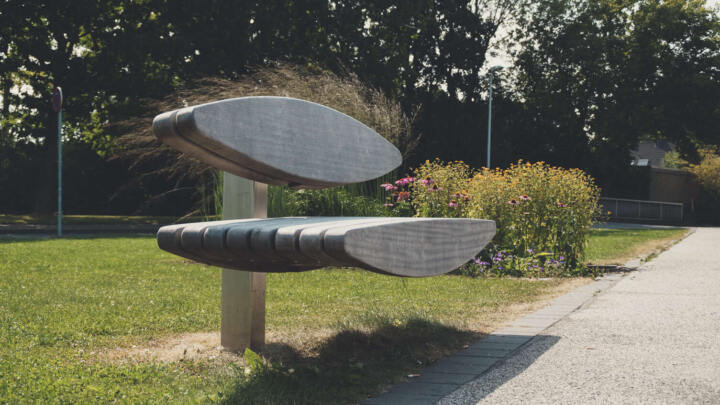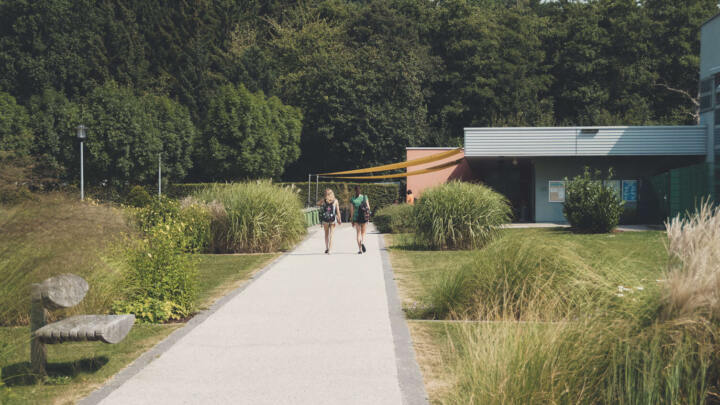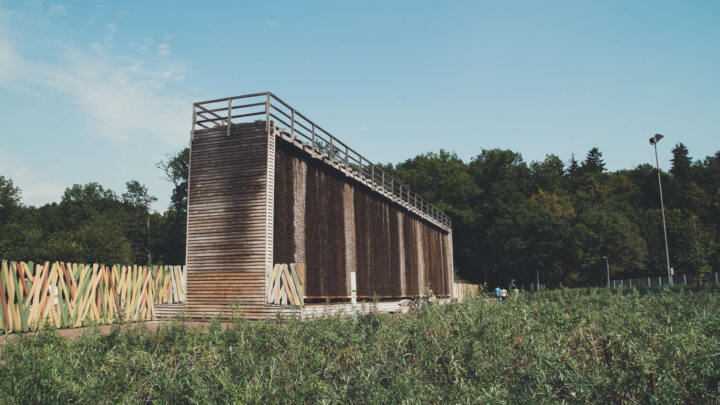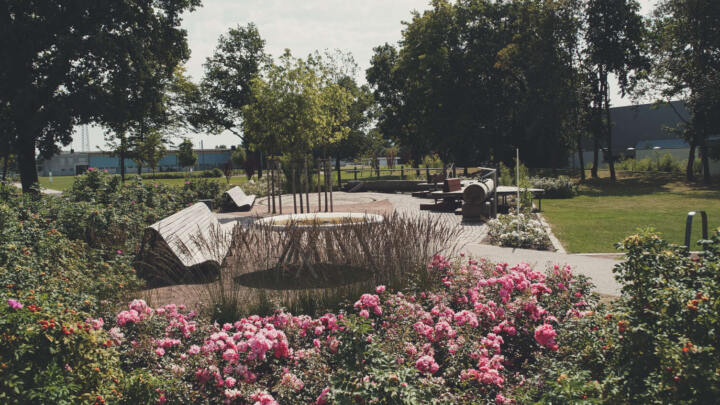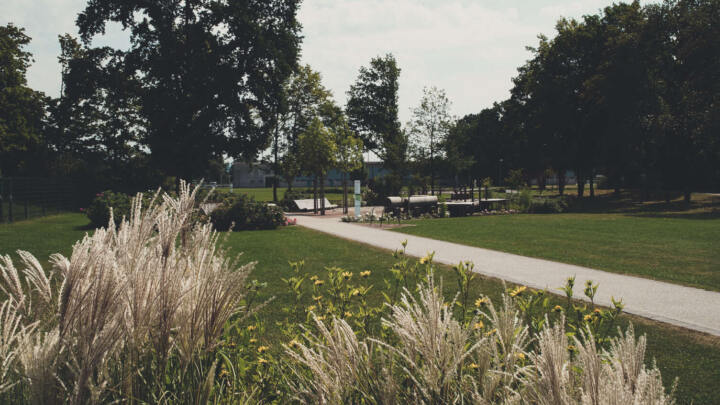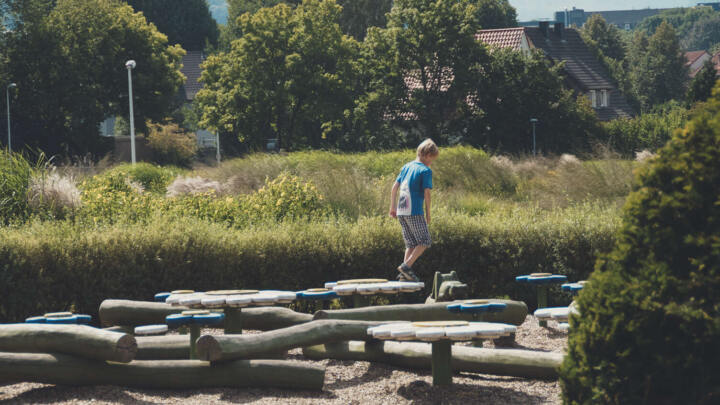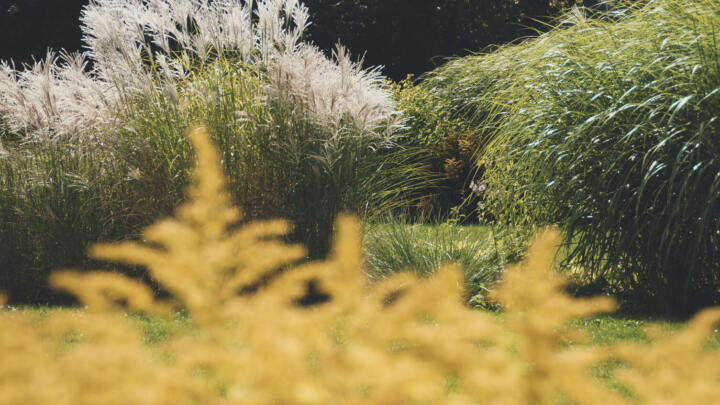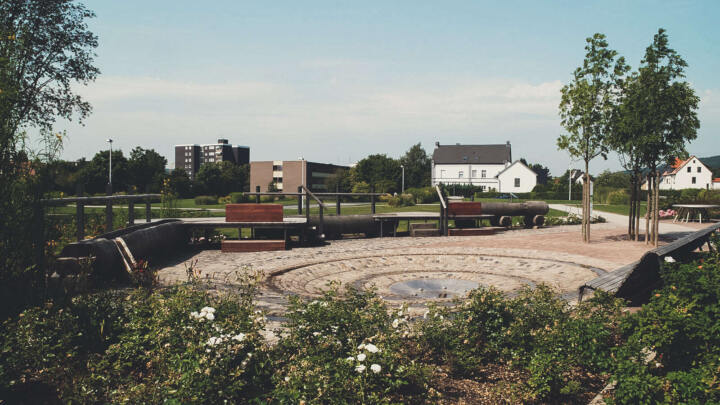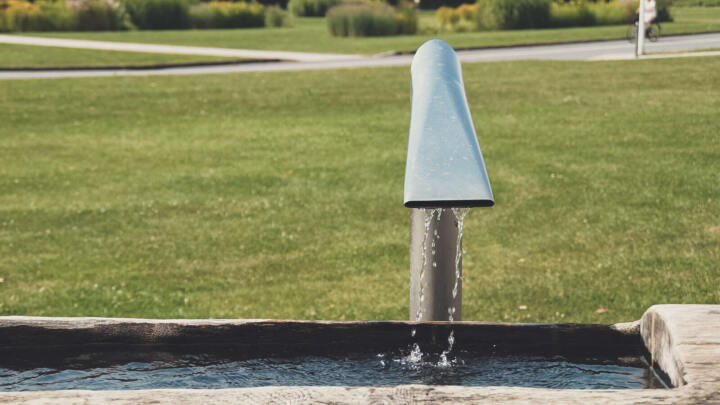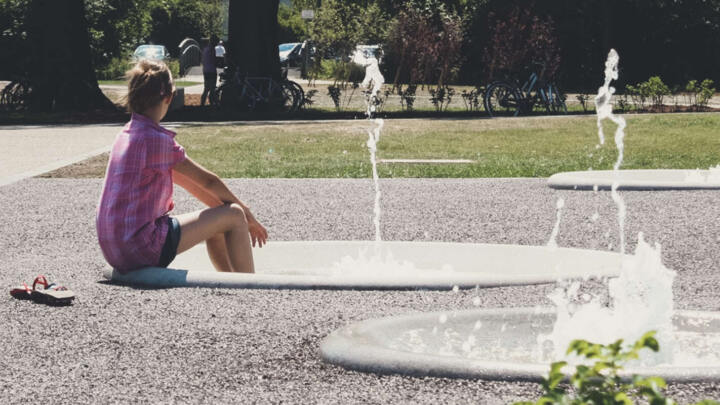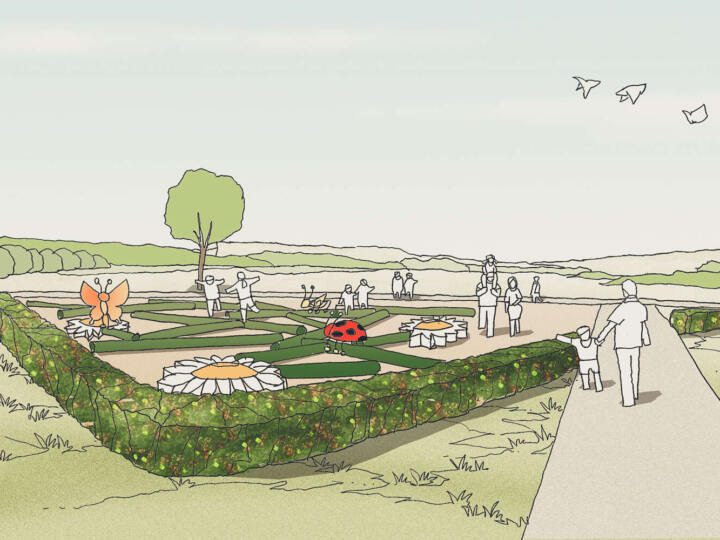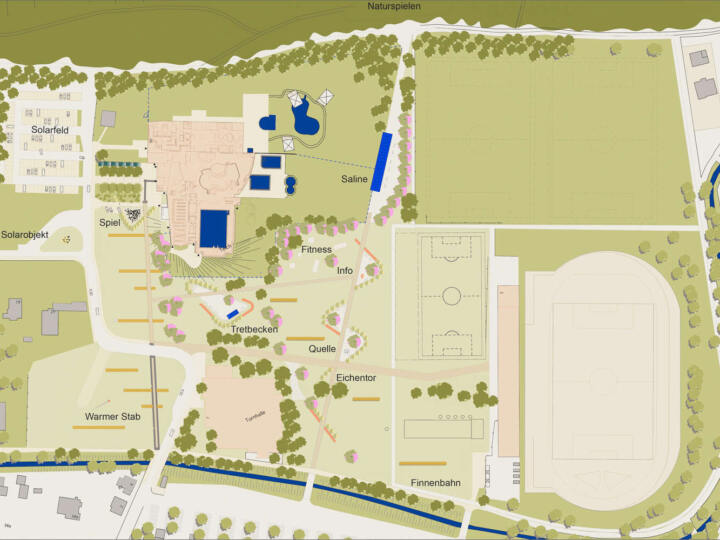Park Grounds “Large Meadow”
Arnsberg-Hüsten
Client: Technical Services Arnsberg Green Area Management
Cost: 1.200.000 €
Area: appr. 1,5 ha
Service Phases: Lph 1 – 8
Duration: 2007 – 2011
The guiding objective of the landscape strategy is to design the park as a new and lively point in the city map, which would combine different uses, functionalities, peripheral areas, and would function as an entry point.
The existing sub-areas of the leisure landscape are to be combined into a comprehensive ensemble, which can also be experienced as a unit. It is important to give the park and leisure pool a new, unique address that would highlight them.
For this purpose, the necessary infrastructure facilities, bus station, NASS parking lot and event space are bundled on a central element. This block forms an attractive entry point and starting point for the facilities of the school, leisure pool and park.
The entrance of the facility is an area where you can relax on a raised water disc made of steel. The elongated sun beds that are located next to the water disc serve as an invitation to rest with their southern exposure. This is followed by the area of the Kneipp facility with a prelude of two arm pools, through which a constant flow of water flows towards the two pools.
The area around the Kneipp facility is paved with recycled natural stone. Overflowing water flows from the last treading basin through a spiral, made of natural stone pavement, towards the center of the spiral where it disappears into a second water disk made of steel in the ground.


