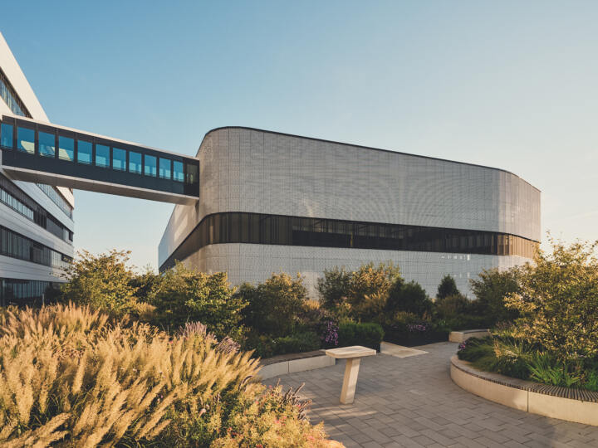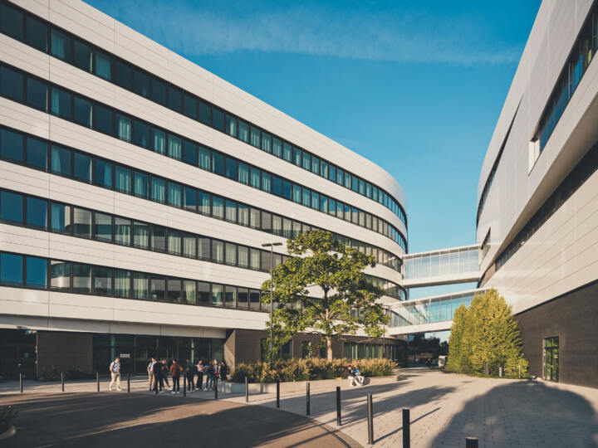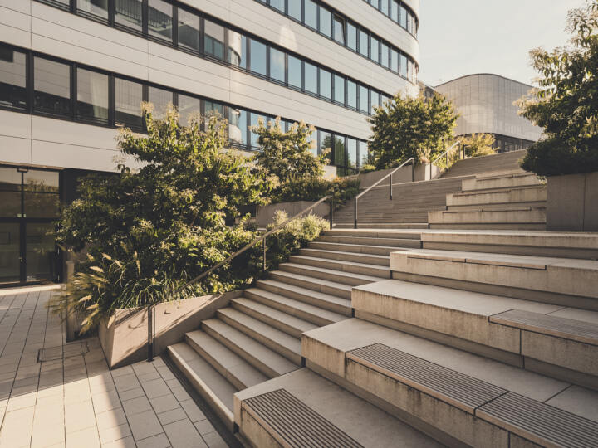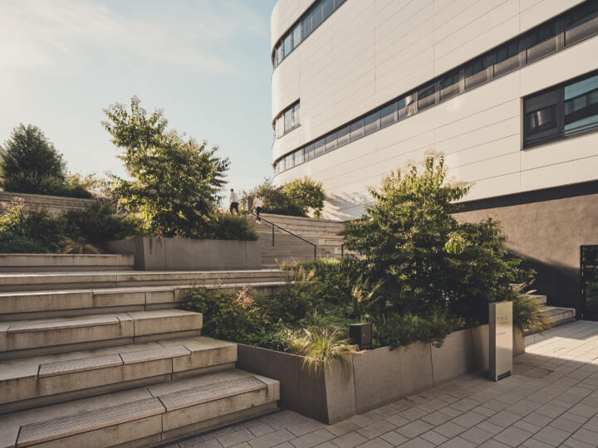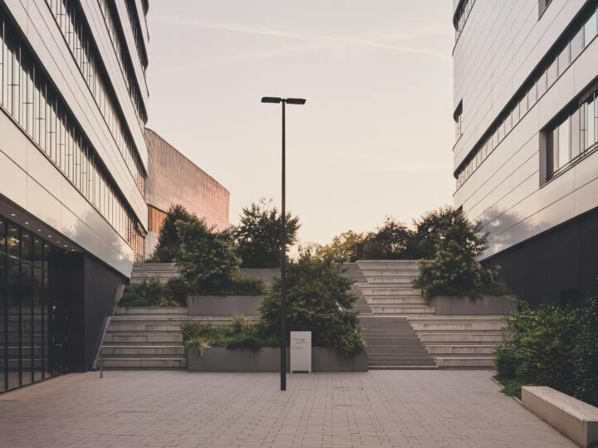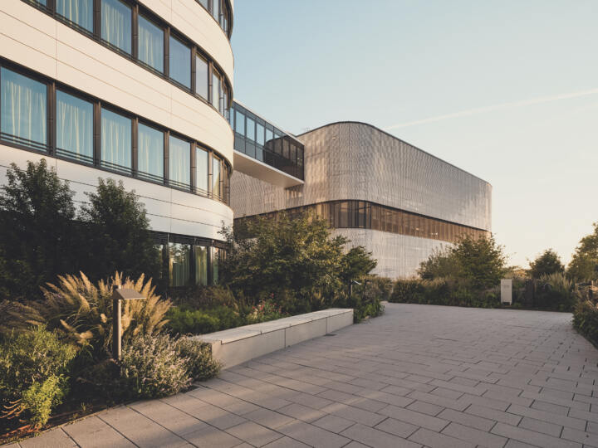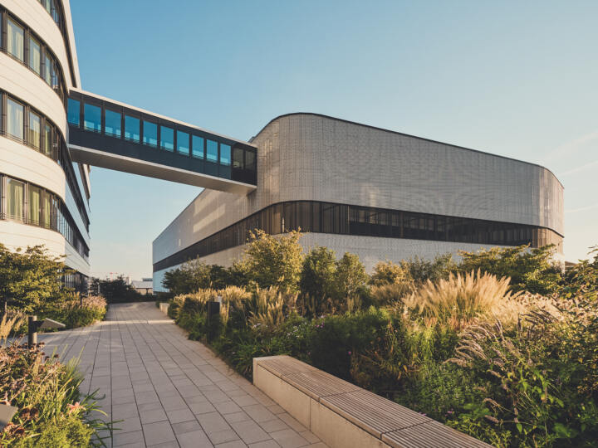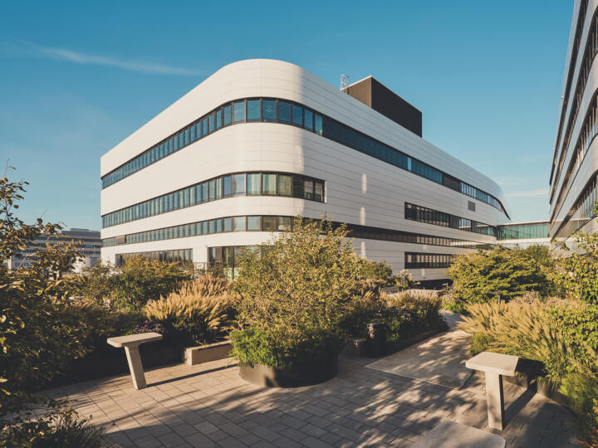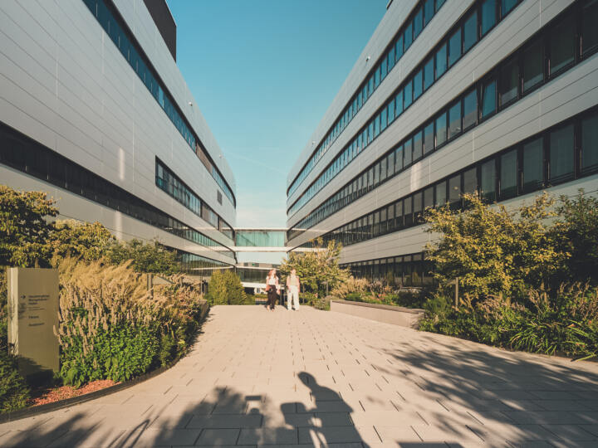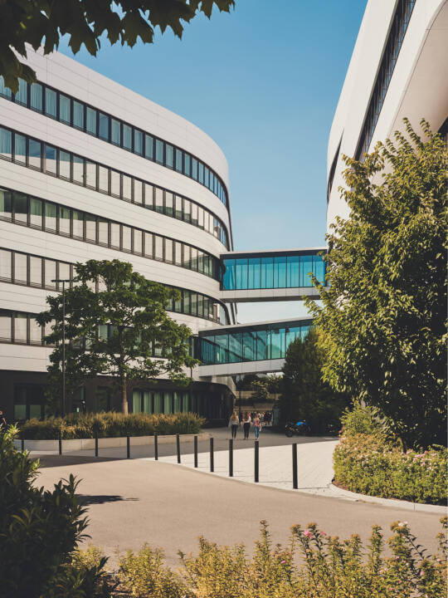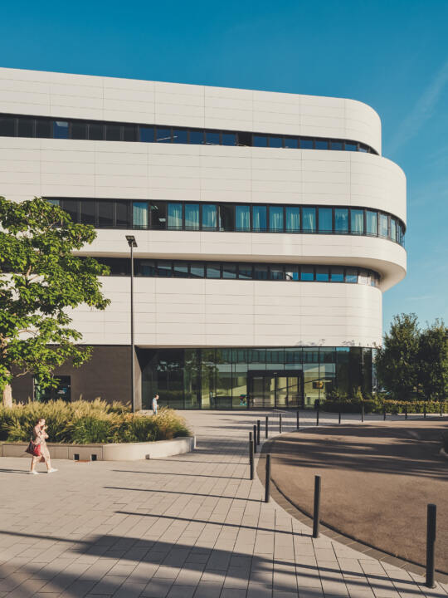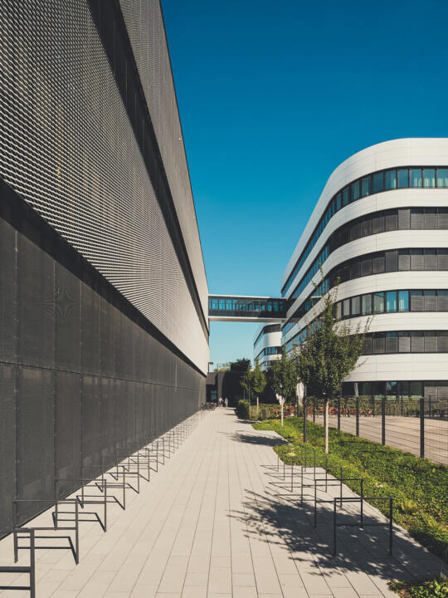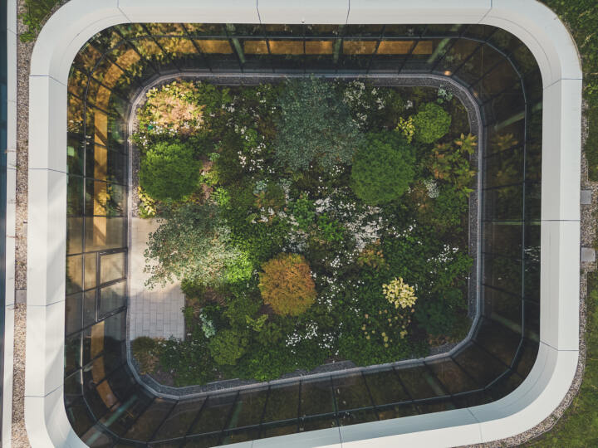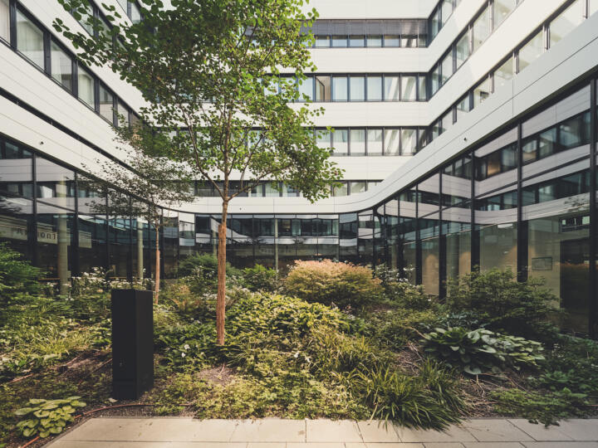Multfunctional Buildung
Heilbronn
Client: Private
Cost: 3.200.000 €
Area: 10.200 sqm
Service Phases: Lph 1 – 9
Duration: 2016 – 2022
In collaboration with: Baufrösche, Kassel; HHS Planer, Kassel; Weber+Bauzeit Architekten, Hameln
The planning should aim to create a visual and design connection between different open spaces and functional areas and make the buildings appear as a unified structure. Flowing forms and structures are derived from the buildings and characterise the design of the outdoor facilities. Corners are rounded, areas and paths widen and narrow, conical – trapezoidal shapes are created. This results in four areas: an entrance area, a staircase, the roof terrace and three inner courtyards.
The outdoor areas of the multifunctional building in Heilbronn were given a uniform concrete paving slab covering with a light play of colours in the entrance courtyard and towards the hall. The solitary entrance island visually separates the main entrance area of the office building and the hall. It is characterised by a striking solitary tree with a ‘long-distance effect’ and also offers temporary seating for a short stay before or after visiting the buildings. A gateway is located in the centre between the buildings.
Along the façade of the hall, hornbeam columns and planting areas flank the building, the shape of which echoes the recurring building forms and rounds off the design. The ‘green staircase’ provides a visual link between the office building and the hall. It is the main connection to the spacious green roof area with subsequent access to the multi-storey car park. In addition to the functionality of overcoming the height difference, the staircase is intended to serve as a place to stay and linger. The staircase was given seating steps with wooden supports as well as horizontal tree locations intercepted by retaining walls with underplanting, creating a varied pedestrian route. This leads through niches and creates an inviting atmosphere.
The three inner courtyards of the building are not accessible to staff. They have been generously planted with shrubs and perennials with semi-shady and shady requirements. The courtyards were occasionally planted with solitary trees. Light ground modelling with depressions and knolls creates a playful character.
The connecting building was given a generous green roof area with space-creating large shrubs. The green roof was planted with umbrella-shaped overhanging solitary trees and a varied planting of grasses/perennials approx. 60-100 cm high, including interspersed shrubs. These are planted with a variety of grasses and shrubs. The roof area was also equipped with two terraces approx. 45 cm lower down, where staff can spend their breaks. Concrete seating cubes with wooden seat cushions were integrated within the steel enclosure, following the curves of the terrace shape. Access to the terraces and the pedestrian connection between the terraces is provided by exposed concrete ramps.


