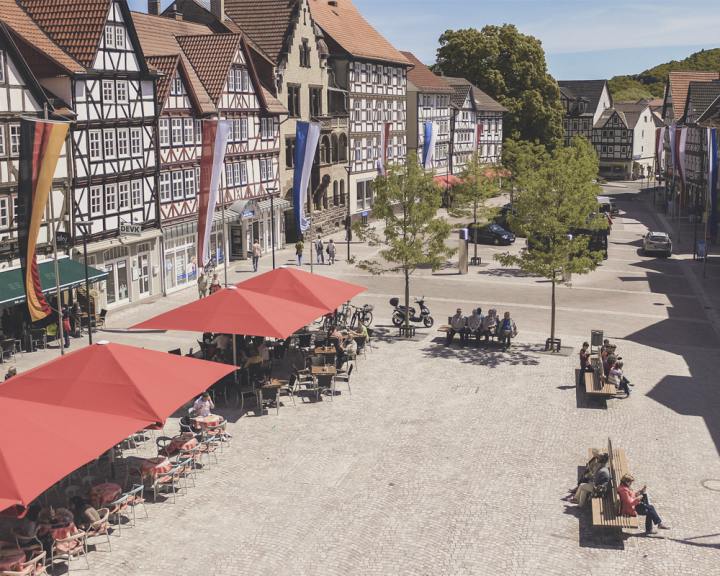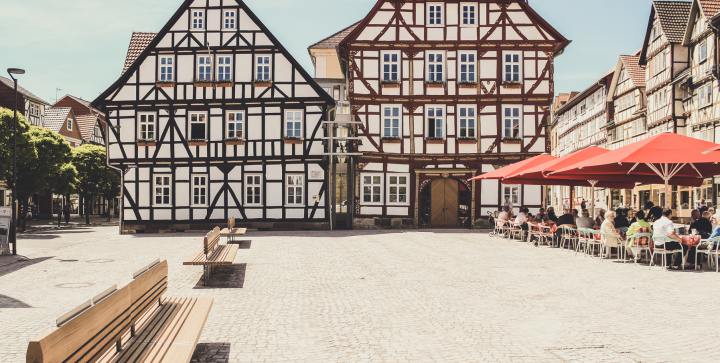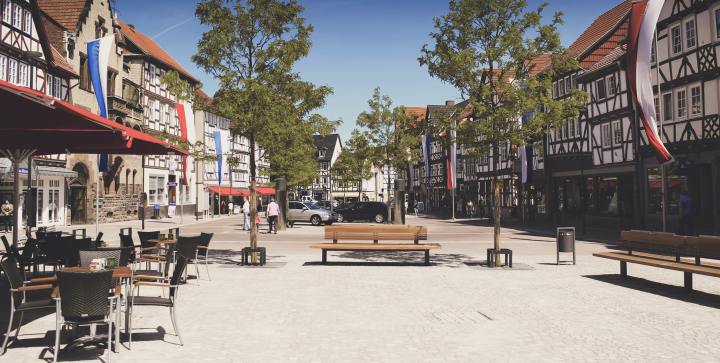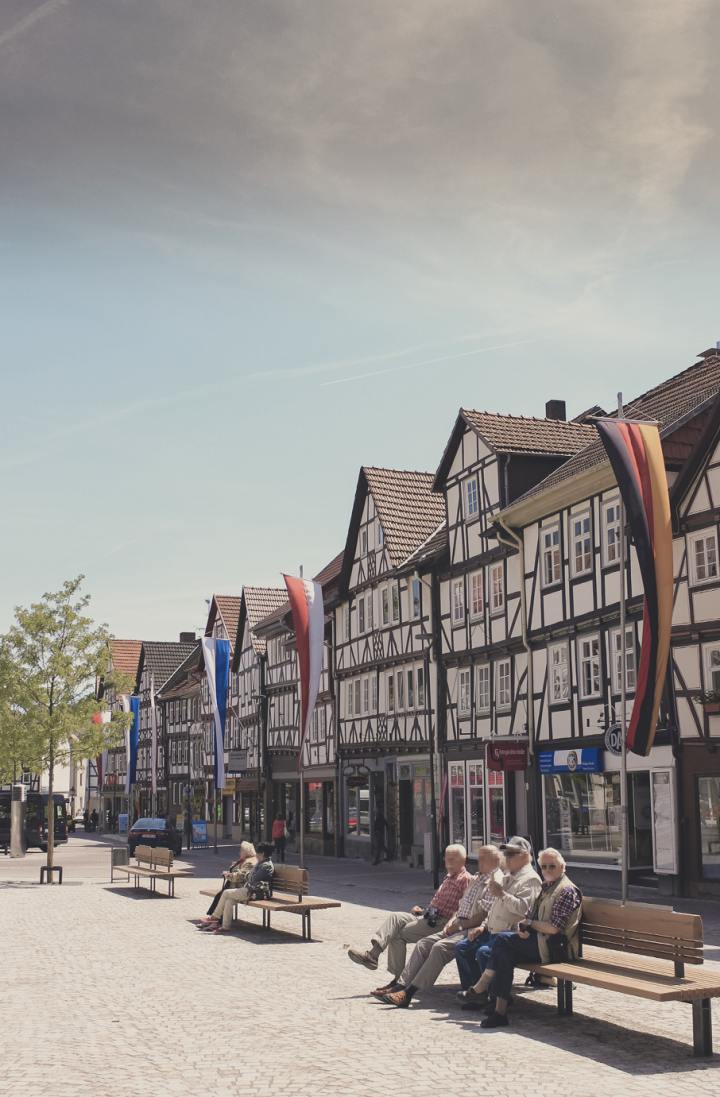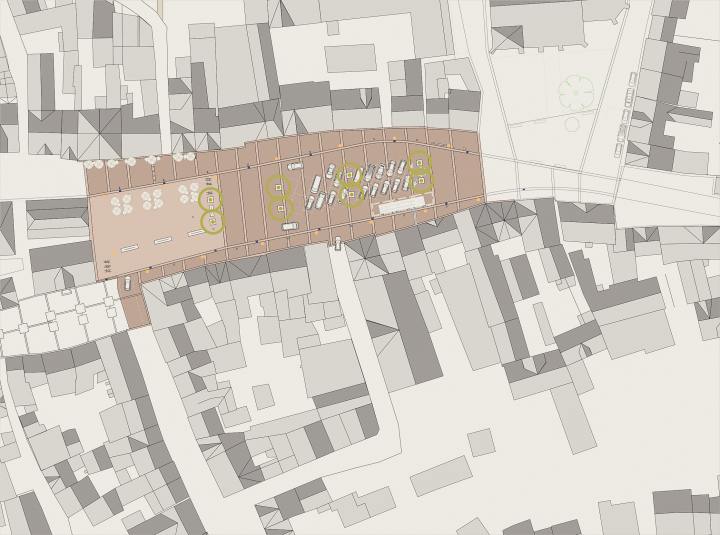Marketplace
Eschwege
Completion 2013
Client: Stadt Eschwege
Area: ca. 3000 sqm
Cost: 500.000 Euro
Service Phases: Lph 1-9, Modifications
Duration: 2010 – 2013
Situated in a focal city point, the Eschwege marketplace handles multiple roles: for pedestrians, it is a key transitional zone; for cars and buses, it constitutes a turnabout area, as well as offers parking facilities; for specific days, it provides space for a market; and last but not least, it is a forecourt for the retail trade and a garden for the outdoor catering.
Despite these numerous operations, the pedestrian priority had previously been neglected. As such, the landscape design focused on creating a better structure and a barrier-free appealing design, all while maintaining the necessary functional areas.
The marketplace abides by today’s requirements and visually forms an appropriate basis for the historic inner-city development. An integrated design was developed for the inclusion of open spaces on site. A clear differentiation between the open spaces and the communal seating areas is required, while avoiding the excessive use of varied colors and materials. It should be possible to identify a continuous design line in the area that connects all spaces. Hence, concrete paving is placed over a large area of the marketplace, which, similarly to the design underneath the Town hall, is repeatedly intercepted with narrow strips of natural stone.
The area in front of the Town hall has been designed with natural stone, as an extension of the existing hardscape with seating accommodations to emphasize this area as an independent space.
Download Datasheet | PDF


