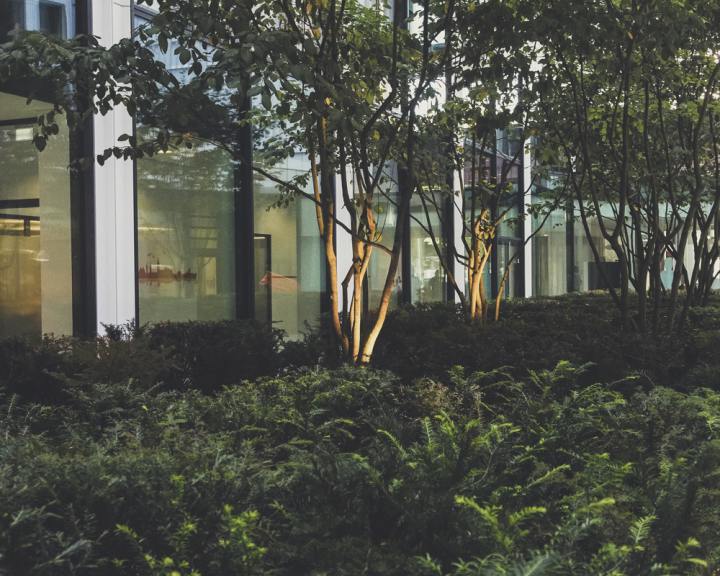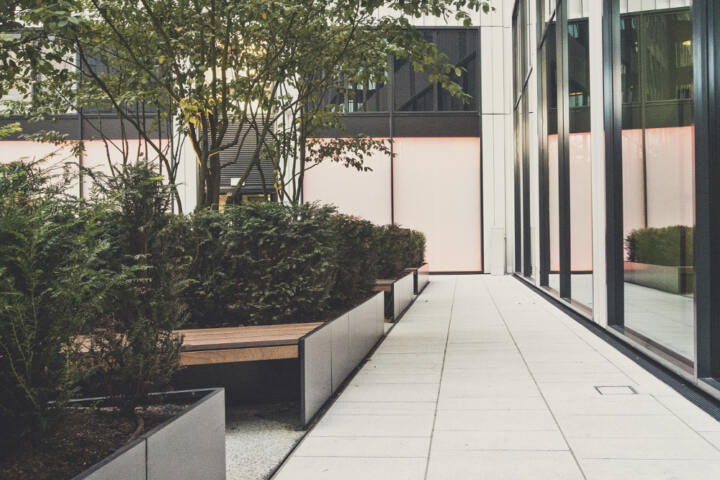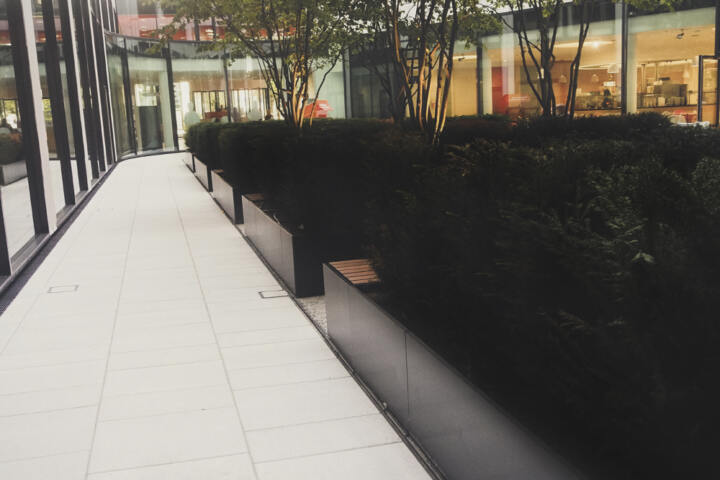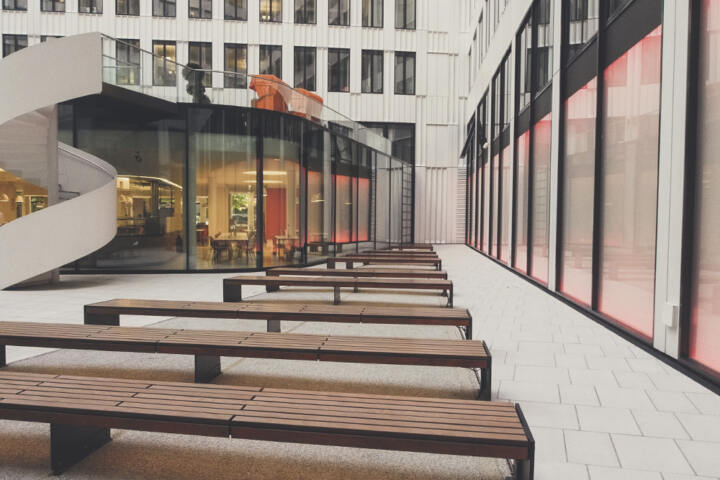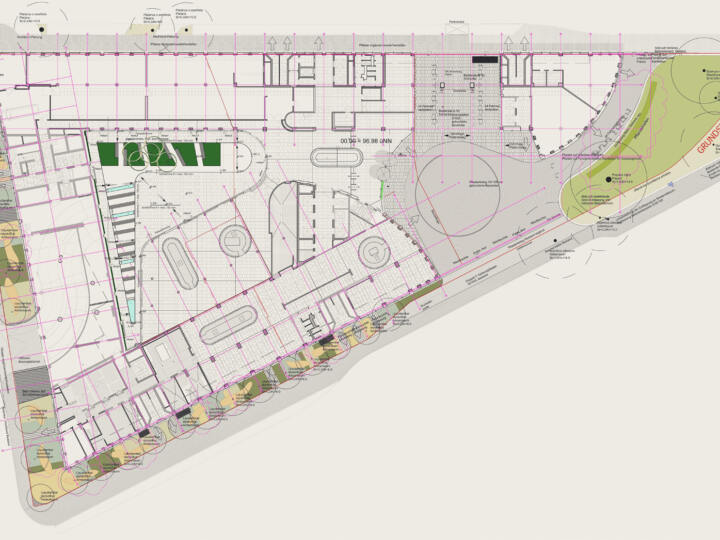DEKA Poseidon House
Frankfurt
Client: DEKA Immobilien Investment GmBH
Cost: ca. 880.000 Euro
Area: 2.400 sqm
Service Phases: Lph 2 – 8
Duration: 2010 – 2013
In collaboration with: schneider + schumacher, Frankfurt a.M
As part of an interdisciplinary project, the landscape design performed several alterations and implementations that complimented the architecture and functionality of the site. The following is a depiction of some of the performed operations.
All building entrances are planted with a low-maintenance evergreen carpet, made up of group-planted perennials and groundcovers. In the enclosure, three tall existing concrete elements were replaced with two uniform elements along the Hamburger- and Theodor-Heuss-Allee to serve as advertising space for the tenants. Along Theodor-Heuss-Allee, the prevalent row of Ailanthus altissima trees has been extended and further continued throughout Emil-Sulzbach-Strasse.
On the eastern parcel of the project -the forecourt- the existing vegetation, which includes a tree and low plantings, has been preserved. Utilities, such as bicycle stands and lighting elements, have been additionally integrated.
The inner courtyard of the building is designed as a common lounge area with outdoor seating for the employees and users of the MAR. The elongated block is arranged with dual function seating planters that form small-scale retreats. Moreover, an open living area is conceived in the corner with a series of benches and water basins. The planters are filled with a composition of yew and amelanchia, while the hardscape consisted of large-sized concrete slabs and Olympiamastix.


